Лестница среднего размера в стиле ретро – фото дизайна интерьера
Сортировать:
Бюджет
Сортировать:Популярное за сегодня
1 - 20 из 587 фото
1 из 3
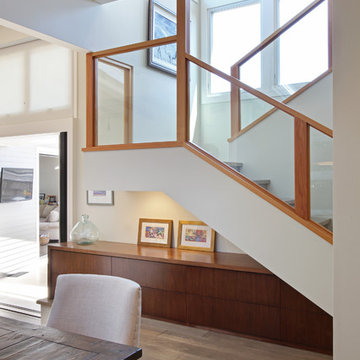
Photography by Aidin Mariscal
На фото: п-образная деревянная лестница среднего размера в стиле ретро с деревянными ступенями и стеклянными перилами с
На фото: п-образная деревянная лестница среднего размера в стиле ретро с деревянными ступенями и стеклянными перилами с

composizione dei quadri originali della casa su parete delle scale. Sfondo parete in colore verde.
Пример оригинального дизайна: п-образная лестница среднего размера в стиле ретро с мраморными ступенями, подступенками из мрамора, металлическими перилами и обоями на стенах
Пример оригинального дизайна: п-образная лестница среднего размера в стиле ретро с мраморными ступенями, подступенками из мрамора, металлическими перилами и обоями на стенах

Стильный дизайн: п-образная деревянная лестница среднего размера в стиле ретро с деревянными ступенями, деревянными перилами и деревянными стенами - последний тренд
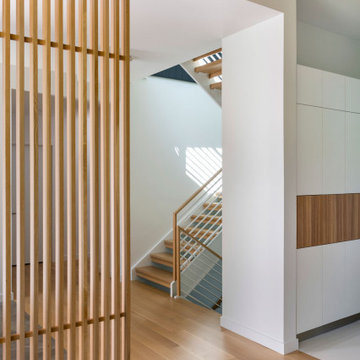
Our clients wanted to replace an existing suburban home with a modern house at the same Lexington address where they had lived for years. The structure the clients envisioned would complement their lives and integrate the interior of the home with the natural environment of their generous property. The sleek, angular home is still a respectful neighbor, especially in the evening, when warm light emanates from the expansive transparencies used to open the house to its surroundings. The home re-envisions the suburban neighborhood in which it stands, balancing relationship to the neighborhood with an updated aesthetic.
The floor plan is arranged in a “T” shape which includes a two-story wing consisting of individual studies and bedrooms and a single-story common area. The two-story section is arranged with great fluidity between interior and exterior spaces and features generous exterior balconies. A staircase beautifully encased in glass stands as the linchpin between the two areas. The spacious, single-story common area extends from the stairwell and includes a living room and kitchen. A recessed wooden ceiling defines the living room area within the open plan space.
Separating common from private spaces has served our clients well. As luck would have it, construction on the house was just finishing up as we entered the Covid lockdown of 2020. Since the studies in the two-story wing were physically and acoustically separate, zoom calls for work could carry on uninterrupted while life happened in the kitchen and living room spaces. The expansive panes of glass, outdoor balconies, and a broad deck along the living room provided our clients with a structured sense of continuity in their lives without compromising their commitment to aesthetically smart and beautiful design.
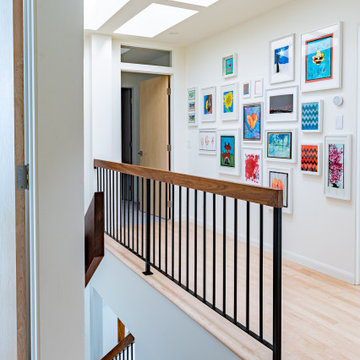
Walnut staircase with black spindles add a beautiful contrast to the space! Pop of colour in the picture wall adds so much life to the hallway. Sky lights pour direct sunlight giving all colours an extra pop.
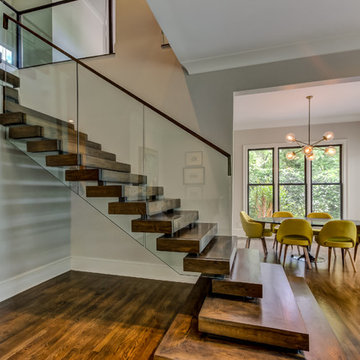
This interior renovation project took a traditional home in The Landings to a mid-century showpiece. There is a beautiful floating staircase as a focal point in the open floor plan. The black marble fireplace surround is a dramatic feature that spans both levels of this home. A folding door in the eating nook allows for easy access to the terraced back patio and two story sunroom provides great natural light in the living spaces of the home. A hidden door in the hall closet allows access to the technology of the home.
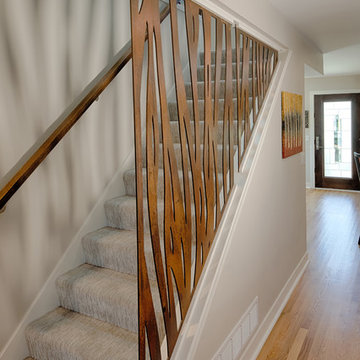
Custom, removable iron stair rail art/feature.
Стильный дизайн: лестница среднего размера в стиле ретро - последний тренд
Стильный дизайн: лестница среднего размера в стиле ретро - последний тренд
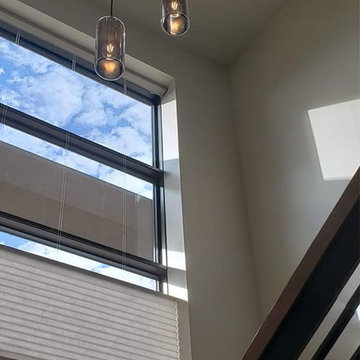
Lisza Coffey Photography
На фото: угловая деревянная лестница среднего размера в стиле ретро с ступенями с ковровым покрытием и деревянными перилами с
На фото: угловая деревянная лестница среднего размера в стиле ретро с ступенями с ковровым покрытием и деревянными перилами с
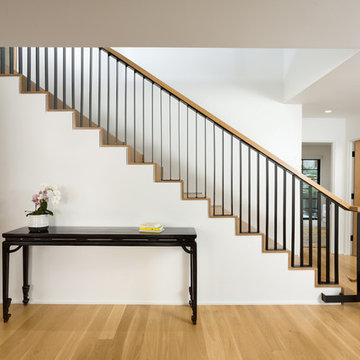
Stair to second floor with Den at left and Powder Room at right. Photo by Clark Dugger. Furnishings by Susan Deneau Interior Design
Источник вдохновения для домашнего уюта: прямая деревянная лестница среднего размера в стиле ретро с деревянными ступенями и металлическими перилами
Источник вдохновения для домашнего уюта: прямая деревянная лестница среднего размера в стиле ретро с деревянными ступенями и металлическими перилами
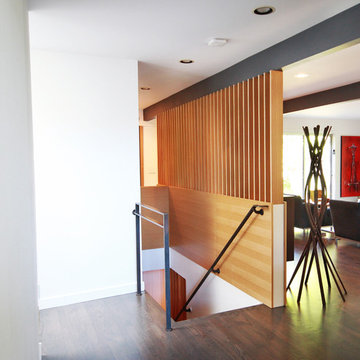
Midcentury Modern entry and stairwell updates
Пример оригинального дизайна: прямая деревянная лестница среднего размера в стиле ретро с деревянными ступенями и металлическими перилами
Пример оригинального дизайна: прямая деревянная лестница среднего размера в стиле ретро с деревянными ступенями и металлическими перилами
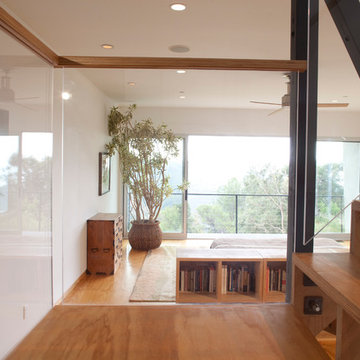
Elon Schoenholz
На фото: прямая деревянная лестница среднего размера в стиле ретро с деревянными ступенями с
На фото: прямая деревянная лестница среднего размера в стиле ретро с деревянными ступенями с

Источник вдохновения для домашнего уюта: прямая лестница среднего размера в стиле ретро с деревянными перилами и деревянными стенами
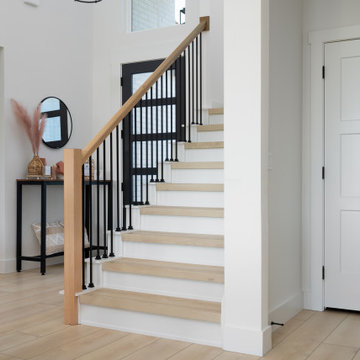
Crisp tones of maple and birch. Minimal and modern, the perfect backdrop for every room. With the Modin Collection, we have raised the bar on luxury vinyl plank. The result is a new standard in resilient flooring. Modin offers true embossed in register texture, a low sheen level, a rigid SPC core, an industry-leading wear layer, and so much more.
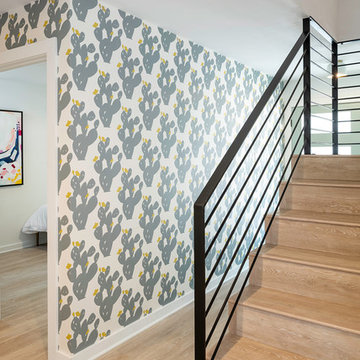
На фото: угловая деревянная лестница среднего размера в стиле ретро с деревянными ступенями и металлическими перилами с
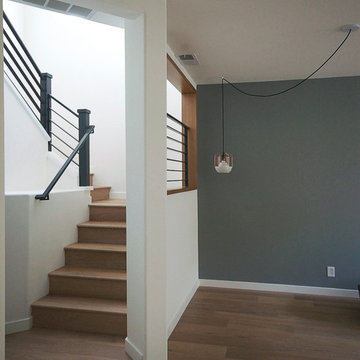
Wide-plank oak flooring creates material continuity from the upstairs and transitions into a complementary porcelain tile at the kitchen. A modern cage pendant mimics the horizontality of the new metal guardrail at the enlarged stair opening that allows light into the main living space.
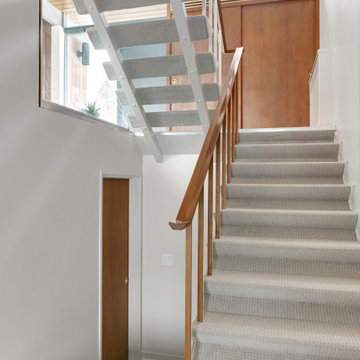
Mid-Century Modern Restoration
Источник вдохновения для домашнего уюта: лестница на больцах, среднего размера в стиле ретро с ступенями с ковровым покрытием и деревянными перилами
Источник вдохновения для домашнего уюта: лестница на больцах, среднего размера в стиле ретро с ступенями с ковровым покрытием и деревянными перилами
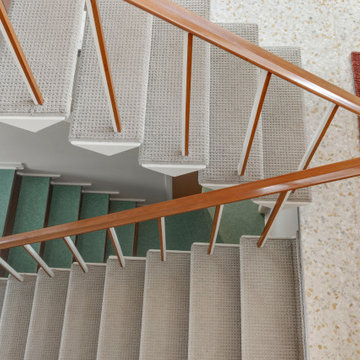
Mid-Century Modern Restoration
Пример оригинального дизайна: лестница на больцах, среднего размера в стиле ретро с ступенями с ковровым покрытием и деревянными перилами
Пример оригинального дизайна: лестница на больцах, среднего размера в стиле ретро с ступенями с ковровым покрытием и деревянными перилами
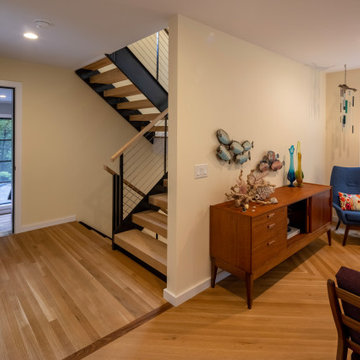
quinnpaskus.com (photographer)
На фото: лестница на больцах, среднего размера в стиле ретро с деревянными ступенями и перилами из смешанных материалов без подступенок с
На фото: лестница на больцах, среднего размера в стиле ретро с деревянными ступенями и перилами из смешанных материалов без подступенок с
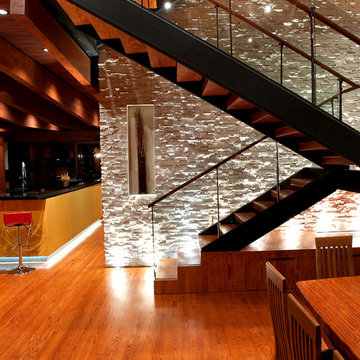
john unrue
Стильный дизайн: угловая лестница среднего размера в стиле ретро с деревянными ступенями без подступенок - последний тренд
Стильный дизайн: угловая лестница среднего размера в стиле ретро с деревянными ступенями без подступенок - последний тренд
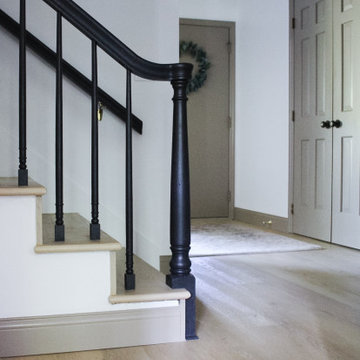
A classic select-grade natural oak. Timeless and versatile. With the Modin Collection, we have raised the bar on luxury vinyl plank. The result is a new standard in resilient flooring. Modin offers true embossed in register texture, a low sheen level, a rigid SPC core, an industry-leading wear layer, and so much more.
Лестница среднего размера в стиле ретро – фото дизайна интерьера
1