Лестница в стиле ретро с крашенными деревянными подступенками – фото дизайна интерьера
Сортировать:
Бюджет
Сортировать:Популярное за сегодня
1 - 20 из 188 фото
1 из 3
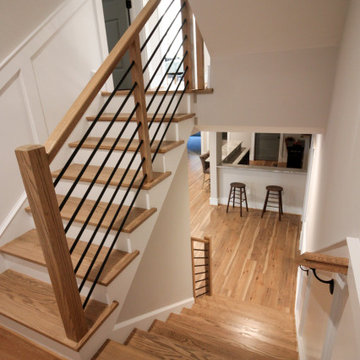
Placed in a central corner in this beautiful home, this u-shape staircase with light color wood treads and hand rails features a horizontal-sleek black rod railing that not only protects its occupants, it also provides visual flow and invites owners and guests to visit bottom and upper levels. CSC © 1976-2020 Century Stair Company. All rights reserved.
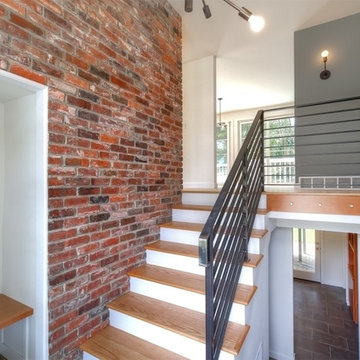
Свежая идея для дизайна: п-образная лестница среднего размера в стиле ретро с деревянными ступенями и крашенными деревянными подступенками - отличное фото интерьера
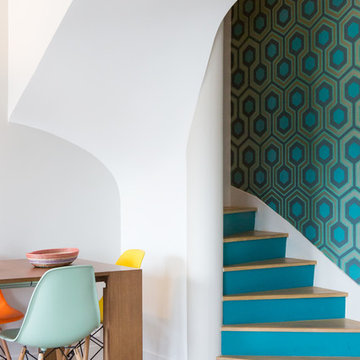
На фото: изогнутая лестница в стиле ретро с деревянными ступенями и крашенными деревянными подступенками с
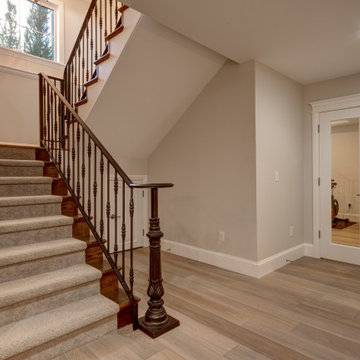
На фото: угловая лестница среднего размера в стиле ретро с ступенями с ковровым покрытием, крашенными деревянными подступенками и деревянными перилами
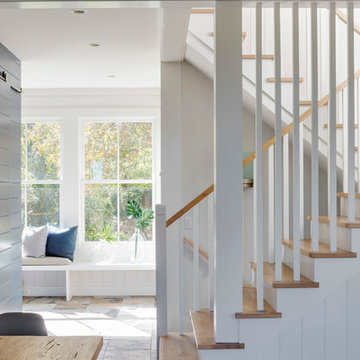
Идея дизайна: большая п-образная лестница в стиле ретро с деревянными ступенями, деревянными перилами и крашенными деревянными подступенками
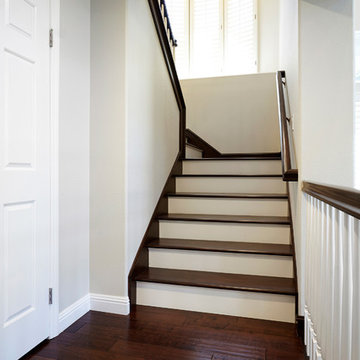
Bluehaus Interiors
На фото: большая изогнутая лестница в стиле ретро с крашенными деревянными ступенями и крашенными деревянными подступенками
На фото: большая изогнутая лестница в стиле ретро с крашенными деревянными ступенями и крашенными деревянными подступенками
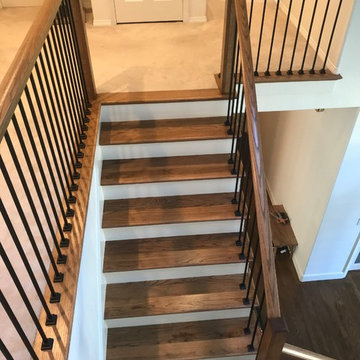
White Oak treads with stain.
Portland Stair Company
Свежая идея для дизайна: большая угловая лестница в стиле ретро с деревянными ступенями, крашенными деревянными подступенками и деревянными перилами - отличное фото интерьера
Свежая идея для дизайна: большая угловая лестница в стиле ретро с деревянными ступенями, крашенными деревянными подступенками и деревянными перилами - отличное фото интерьера
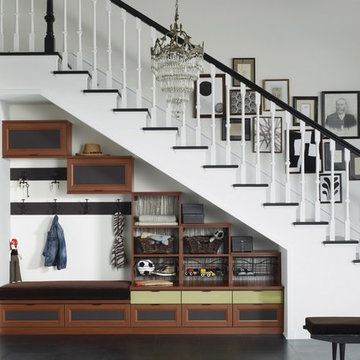
Under-stair Mudroom/Entryway Storage
Пример оригинального дизайна: большая угловая лестница в стиле ретро с деревянными ступенями, крашенными деревянными подступенками и деревянными перилами
Пример оригинального дизайна: большая угловая лестница в стиле ретро с деревянными ступенями, крашенными деревянными подступенками и деревянными перилами
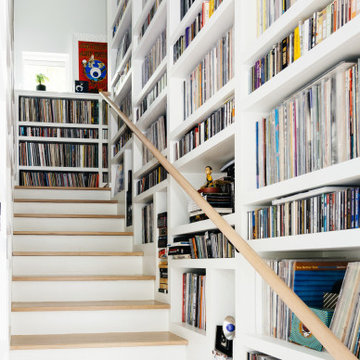
Стильный дизайн: прямая лестница среднего размера в стиле ретро с деревянными ступенями, крашенными деревянными подступенками и деревянными перилами - последний тренд
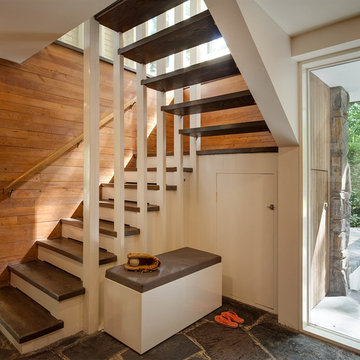
Photography: Michael Biondo
Источник вдохновения для домашнего уюта: большая п-образная лестница в стиле ретро с деревянными ступенями и крашенными деревянными подступенками
Источник вдохновения для домашнего уюта: большая п-образная лестница в стиле ретро с деревянными ступенями и крашенными деревянными подступенками

Placed in a central corner in this beautiful home, this u-shape staircase with light color wood treads and hand rails features a horizontal-sleek black rod railing that not only protects its occupants, it also provides visual flow and invites owners and guests to visit bottom and upper levels. CSC © 1976-2020 Century Stair Company. All rights reserved.
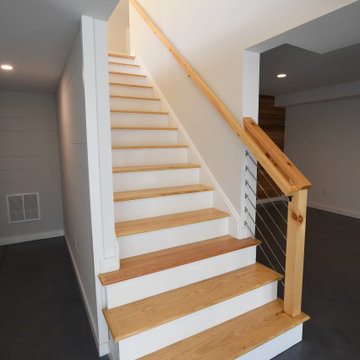
Fantastic Mid-Century Modern Ranch Home in the Catskills - Kerhonkson, Ulster County, NY. 3 Bedrooms, 3 Bathrooms, 2400 square feet on 6+ acres. Black siding, modern, open-plan interior, high contrast kitchen and bathrooms. Completely finished basement - walkout with extra bath and bedroom.
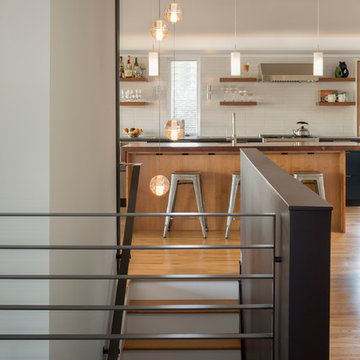
View of kitchen from entry with reclaimed walnut countertop on alder base. Continuous uplights light ceiling. Bocce pendants light the stairway. Blackened steel guardrail. Andrew Pogue Photography.
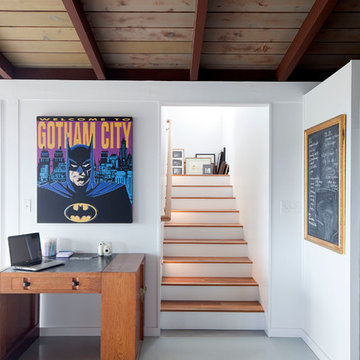
Olivier Koenig
На фото: п-образная лестница среднего размера в стиле ретро с деревянными ступенями и крашенными деревянными подступенками
На фото: п-образная лестница среднего размера в стиле ретро с деревянными ступенями и крашенными деревянными подступенками
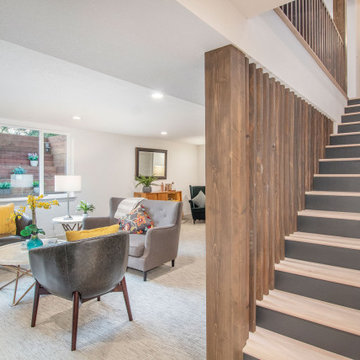
Пример оригинального дизайна: прямая лестница среднего размера в стиле ретро с деревянными ступенями, крашенными деревянными подступенками и деревянными перилами
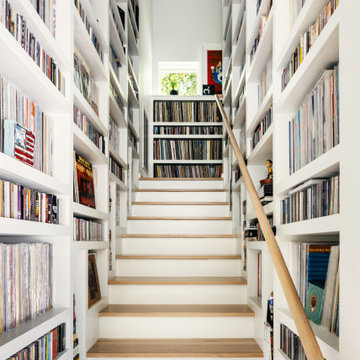
Свежая идея для дизайна: прямая лестница среднего размера в стиле ретро с деревянными ступенями, крашенными деревянными подступенками и деревянными перилами - отличное фото интерьера
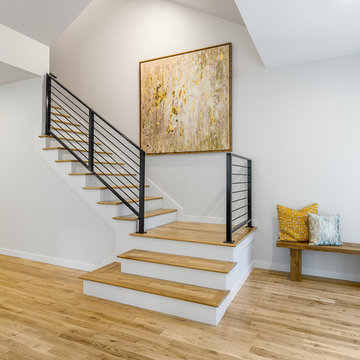
Erik Bishoff Photography
Brian Murry Homes
На фото: угловая лестница в стиле ретро с деревянными ступенями и крашенными деревянными подступенками
На фото: угловая лестница в стиле ретро с деревянными ступенями и крашенными деревянными подступенками

Mark Hoyle
Пример оригинального дизайна: прямая лестница среднего размера в стиле ретро с деревянными ступенями, крашенными деревянными подступенками и перилами из тросов
Пример оригинального дизайна: прямая лестница среднего размера в стиле ретро с деревянными ступенями, крашенными деревянными подступенками и перилами из тросов
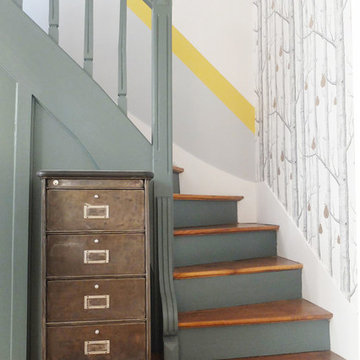
Photos : Espaces à Rêver / Réalisation de la rénovation : Carole Lachot architecte D.P.L.G
Свежая идея для дизайна: угловая лестница среднего размера в стиле ретро с деревянными ступенями и крашенными деревянными подступенками - отличное фото интерьера
Свежая идея для дизайна: угловая лестница среднего размера в стиле ретро с деревянными ступенями и крашенными деревянными подступенками - отличное фото интерьера
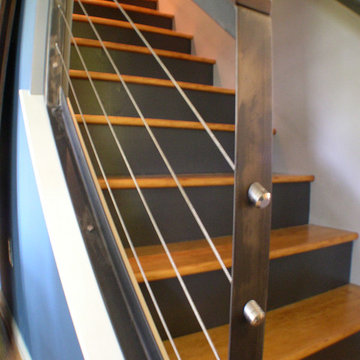
Tim & Elissa have a beautiful home in the most desirable Wyomissing neighborhood. Broad sidewalks under stately oaks, with nearby parks makes it a perfect place to raise a growing family. But their 2-bedroom mid-century rancher was becoming a squeeze. They asked Spring Creek Design to come up with a cost-effective solution to their space problem, while also tackling some of the home’s aged infrastructure.
Design Criteria:
- Increase living space by adding a new 2nd storey Master Suite.
- Enhance livability with an open floorplan on the first floor.
- Improve the connection to the outdoors.
- Update basics systems with new windows, HVAC and insulation.
- Update interior with paint & refinished floors.
Special Features:
- Bright, mid-century modern design is true to the home’s vintage.
- Custom steel cable railings at both stairways.
- New open plan creates strong connections between kitchen, living room, dining room and deck.
- High-performance Pella windows throughout, including a new triple-panel slider to the deck.
Лестница в стиле ретро с крашенными деревянными подступенками – фото дизайна интерьера
1