Лестница в стиле ретро без подступенок – фото дизайна интерьера
Сортировать:Популярное за сегодня
1 - 20 из 252 фото
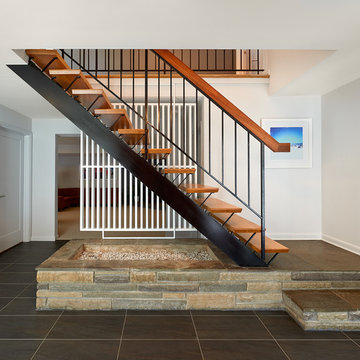
Anice Hoachlander, Hoachlander Davis Photography
Идея дизайна: прямая лестница в стиле ретро с деревянными ступенями без подступенок
Идея дизайна: прямая лестница в стиле ретро с деревянными ступенями без подступенок
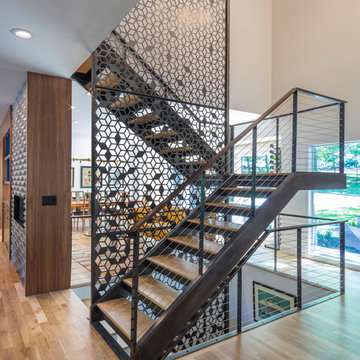
Bob Greenspan
Пример оригинального дизайна: п-образная лестница в стиле ретро с перилами из тросов и деревянными ступенями без подступенок
Пример оригинального дизайна: п-образная лестница в стиле ретро с перилами из тросов и деревянными ступенями без подступенок
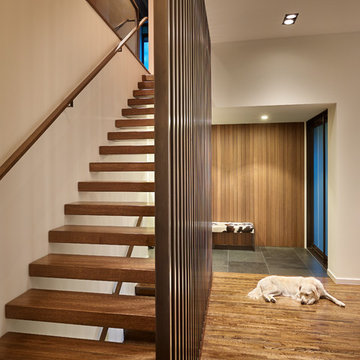
Свежая идея для дизайна: прямая лестница в стиле ретро с деревянными ступенями без подступенок - отличное фото интерьера
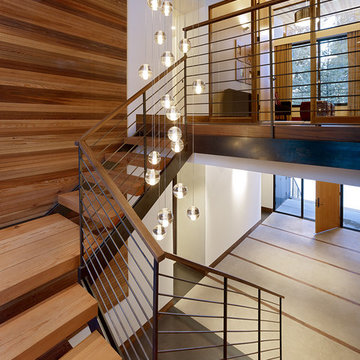
На фото: лестница в стиле ретро с деревянными ступенями без подступенок с

The design for the handrail is based on the railing found in the original home. Custom steel railing is capped with a custom white oak handrail.
На фото: большая лестница на больцах в стиле ретро с деревянными ступенями, перилами из смешанных материалов и панелями на части стены без подступенок с
На фото: большая лестница на больцах в стиле ретро с деревянными ступенями, перилами из смешанных материалов и панелями на части стены без подступенок с
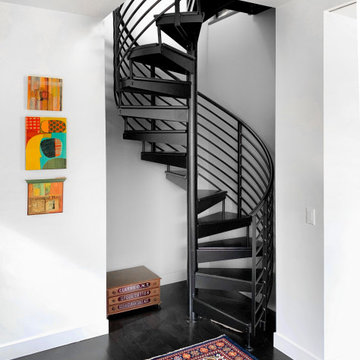
На фото: винтовая лестница в стиле ретро с металлическими ступенями и перилами из тросов без подступенок
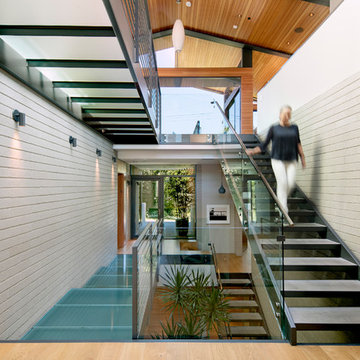
Upon entry, one is greeted by an impressive three-story atrium, accented by steel-framed glass floors and topped with pitched roof ceilings.
Photo: Jim Bartsch
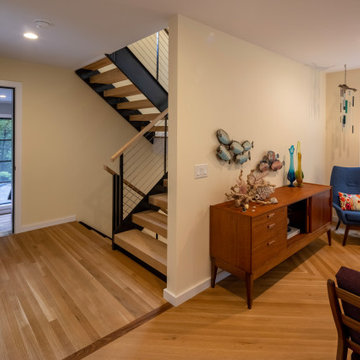
quinnpaskus.com (photographer)
На фото: лестница на больцах, среднего размера в стиле ретро с деревянными ступенями и перилами из смешанных материалов без подступенок с
На фото: лестница на больцах, среднего размера в стиле ретро с деревянными ступенями и перилами из смешанных материалов без подступенок с
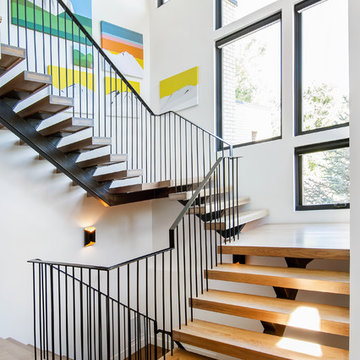
Стильный дизайн: лестница на больцах в стиле ретро с деревянными ступенями и металлическими перилами без подступенок - последний тренд
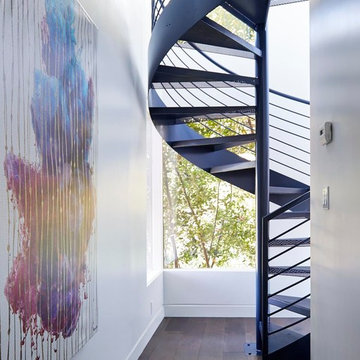
Dramatic spiral staircase in East Bay home.
Photos by Eric Zepeda Studio
Пример оригинального дизайна: маленькая винтовая лестница в стиле ретро с металлическими ступенями без подступенок для на участке и в саду
Пример оригинального дизайна: маленькая винтовая лестница в стиле ретро с металлическими ступенями без подступенок для на участке и в саду
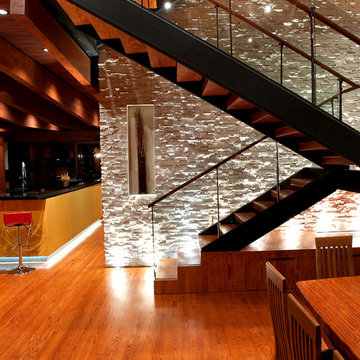
john unrue
Стильный дизайн: угловая лестница среднего размера в стиле ретро с деревянными ступенями без подступенок - последний тренд
Стильный дизайн: угловая лестница среднего размера в стиле ретро с деревянными ступенями без подступенок - последний тренд
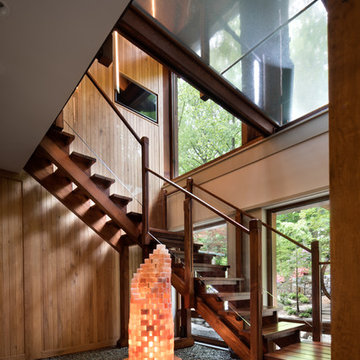
Built by the founder of Dansk, Beckoning Path lies in wonderfully landscaped grounds overlooking a private pond. Taconic Builders was privileged to renovate the property for its current owner.
Architect: Barlis Wedlick Architect
Photo Credit: Peter Aarron/ Esto
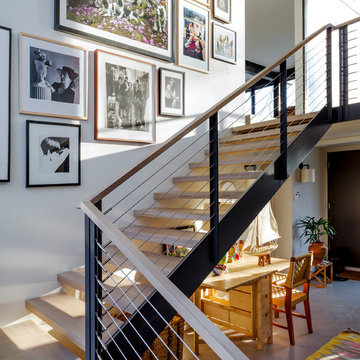
Trevor Tondro
Идея дизайна: угловая лестница среднего размера в стиле ретро с деревянными ступенями без подступенок
Идея дизайна: угловая лестница среднего размера в стиле ретро с деревянными ступенями без подступенок
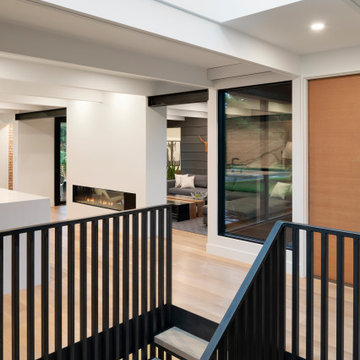
Источник вдохновения для домашнего уюта: лестница в стиле ретро с деревянными ступенями, перилами из смешанных материалов и деревянными стенами без подступенок
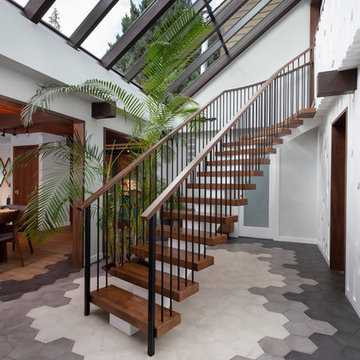
My House Design/Build Team | www.myhousedesignbuild.com | 604-694-6873 | Duy Nguyen Photography -------------------------------------------------------Right from the beginning it was evident that this Coquitlam Renovation was unique. It’s first impression was memorable as immediately after entering the front door, just past the dining table, there was a tree growing in the middle of home! Upon further inspection of the space it became apparent that this home had undergone several alterations during its lifetime... We knew we wanted to transform this central space to be the focal point. The home’s design became based around the atrium and its tile ‘splash’. Other materials in this space that add to this effect are the 3D angular mouldings which flow from the glass ceiling to the floor. As well as the colour variation in the hexagon tile, radiating from light in the center to dark around the perimeter. These high contrast tiles not only draw your eye to the center of the atrium but the flush transition between the tiles and hardwood help connect the atrium with the rest of the home.
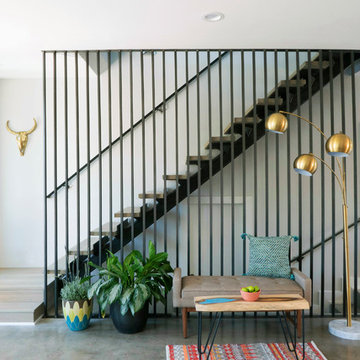
custom single stringer stair with floating wood treads and steel angle guardrail.
На фото: прямая лестница среднего размера в стиле ретро с деревянными ступенями без подступенок
На фото: прямая лестница среднего размера в стиле ретро с деревянными ступенями без подступенок
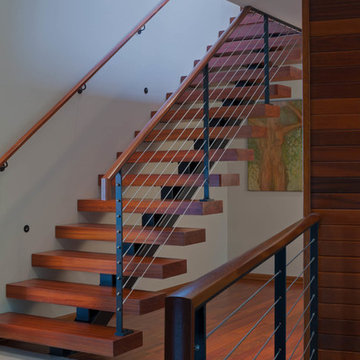
Sozinho Imagery
Идея дизайна: прямая лестница среднего размера в стиле ретро с деревянными ступенями без подступенок
Идея дизайна: прямая лестница среднего размера в стиле ретро с деревянными ступенями без подступенок
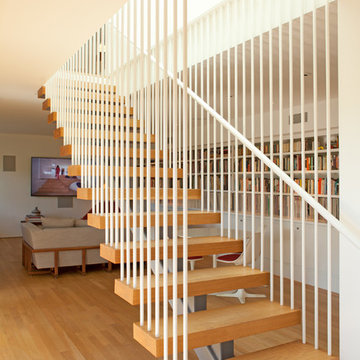
A modern mid-century house in the Los Feliz neighborhood of the Hollywood Hills, this was an extensive renovation. The house was brought down to its studs, new foundations poured, and many walls and rooms relocated and resized. The aim was to improve the flow through the house, to make if feel more open and light, and connected to the outside, both literally through a new stair leading to exterior sliding doors, and through new windows along the back that open up to canyon views. photos by Undine Prohl
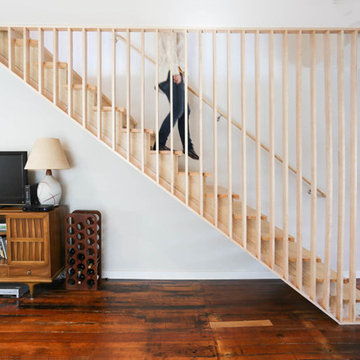
Идея дизайна: маленькая лестница на больцах в стиле ретро с деревянными ступенями без подступенок для на участке и в саду
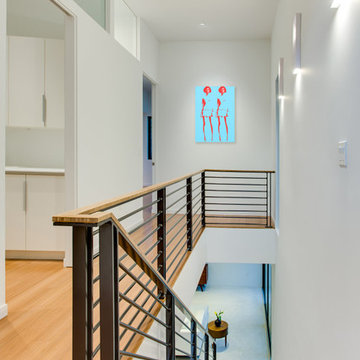
Ryan Gamma Photography
На фото: прямая лестница среднего размера в стиле ретро с деревянными ступенями без подступенок с
На фото: прямая лестница среднего размера в стиле ретро с деревянными ступенями без подступенок с
Лестница в стиле ретро без подступенок – фото дизайна интерьера
1