Лестница в стиле ретро с стеклянными перилами – фото дизайна интерьера
Сортировать:
Бюджет
Сортировать:Популярное за сегодня
1 - 20 из 57 фото
1 из 3
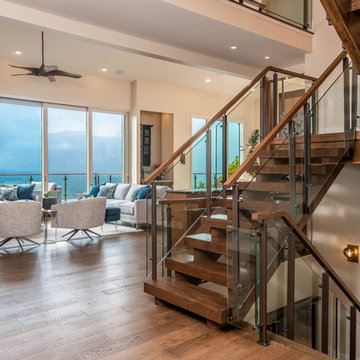
На фото: большая п-образная лестница в стиле ретро с деревянными ступенями и стеклянными перилами без подступенок
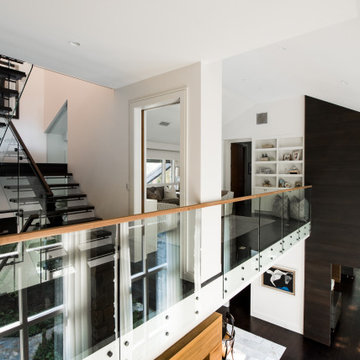
Источник вдохновения для домашнего уюта: большая п-образная лестница в стиле ретро с деревянными ступенями, стеклянными подступенками и стеклянными перилами
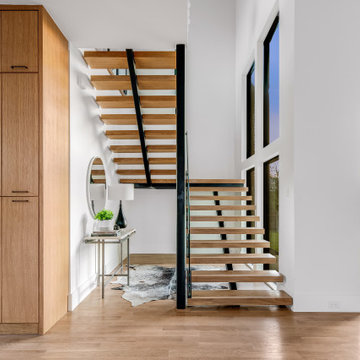
Stunning midcentury-inspired custom home in Dallas.
На фото: большая лестница на больцах в стиле ретро с деревянными ступенями и стеклянными перилами с
На фото: большая лестница на больцах в стиле ретро с деревянными ступенями и стеклянными перилами с
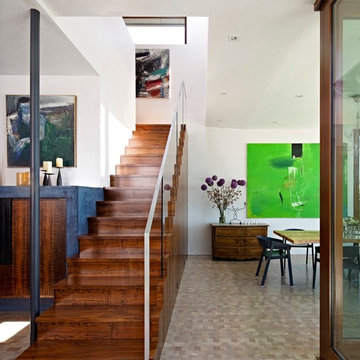
Стильный дизайн: большая прямая деревянная лестница в стиле ретро с деревянными ступенями и стеклянными перилами - последний тренд
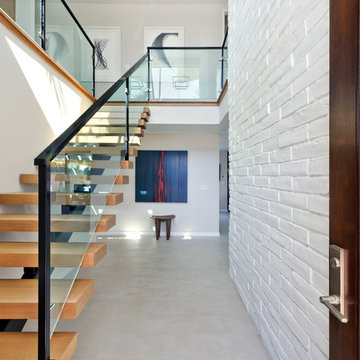
На фото: прямая лестница в стиле ретро с деревянными ступенями и стеклянными перилами без подступенок с
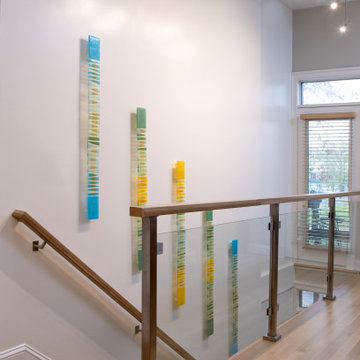
A two-bed, two-bath condo located in the Historic Capitol Hill neighborhood of Washington, DC was reimagined with the clean lined sensibilities and celebration of beautiful materials found in Mid-Century Modern designs. A soothing gray-green color palette sets the backdrop for cherry cabinetry and white oak floors. Specialty lighting, handmade tile, and a slate clad corner fireplace further elevate the space. A new Trex deck with cable railing system connects the home to the outdoors.
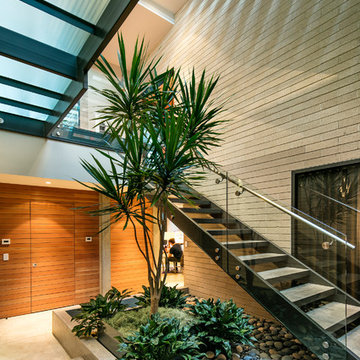
A living tree is stationed on the ground level, sprouting up through the multi-tier stairwell.
Photo: Jim Bartsch
Стильный дизайн: большая п-образная лестница в стиле ретро с бетонными ступенями и стеклянными перилами без подступенок - последний тренд
Стильный дизайн: большая п-образная лестница в стиле ретро с бетонными ступенями и стеклянными перилами без подступенок - последний тренд
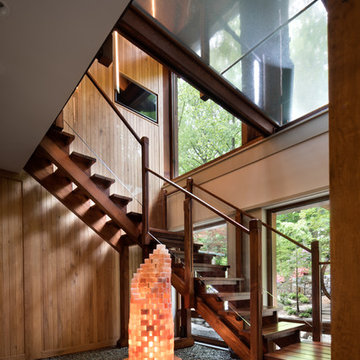
Built by the founder of Dansk, Beckoning Path lies in wonderfully landscaped grounds overlooking a private pond. Taconic Builders was privileged to renovate the property for its current owner.
Architect: Barlis Wedlick Architect
Photo Credit: Peter Aarron/ Esto
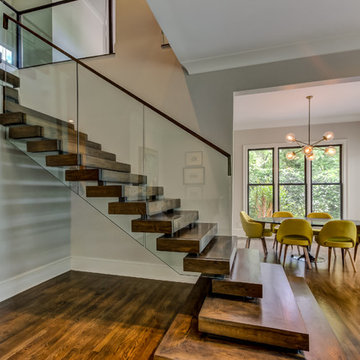
This interior renovation project took a traditional home in The Landings to a mid-century showpiece. There is a beautiful floating staircase as a focal point in the open floor plan. The black marble fireplace surround is a dramatic feature that spans both levels of this home. A folding door in the eating nook allows for easy access to the terraced back patio and two story sunroom provides great natural light in the living spaces of the home. A hidden door in the hall closet allows access to the technology of the home.
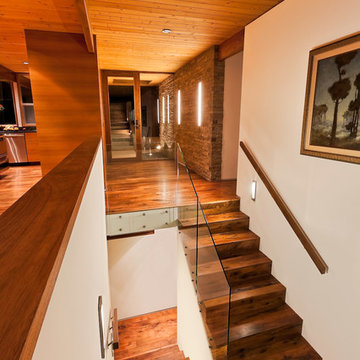
Ciro Coelho
На фото: угловая деревянная лестница среднего размера в стиле ретро с деревянными ступенями и стеклянными перилами
На фото: угловая деревянная лестница среднего размера в стиле ретро с деревянными ступенями и стеклянными перилами
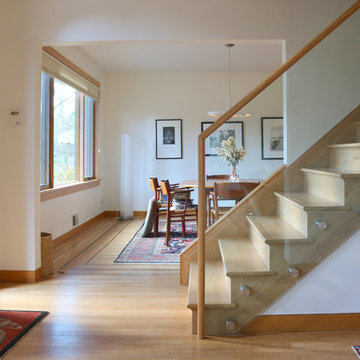
На фото: прямая деревянная лестница среднего размера в стиле ретро с деревянными ступенями и стеклянными перилами с
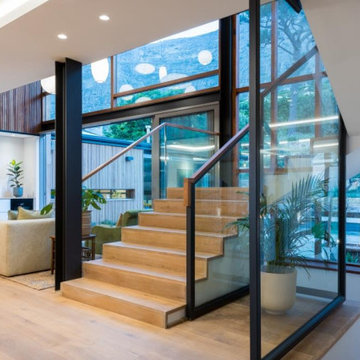
The old stair is finished with new wood and a glass and steel balustrade. A wood handrail tops the steel frame for a mid-century feel.
Пример оригинального дизайна: п-образная деревянная лестница среднего размера в стиле ретро с стеклянными перилами
Пример оригинального дизайна: п-образная деревянная лестница среднего размера в стиле ретро с стеклянными перилами
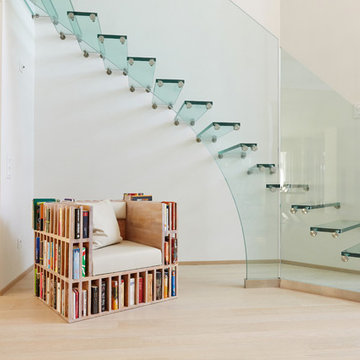
Exklusive Ganzglastreppe für das Foyer eines Privathauses im Raum Stuttgart. Moderne Designtreppen finden Sie bei Siller http://www.sillertreppen.com
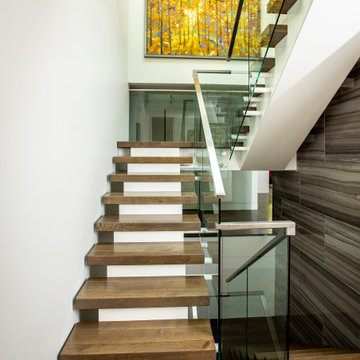
Источник вдохновения для домашнего уюта: огромная лестница на больцах в стиле ретро с деревянными ступенями и стеклянными перилами
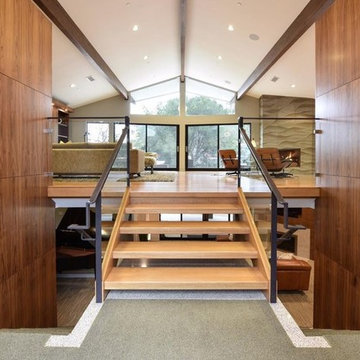
Свежая идея для дизайна: лестница в стиле ретро с деревянными ступенями и стеклянными перилами без подступенок - отличное фото интерьера
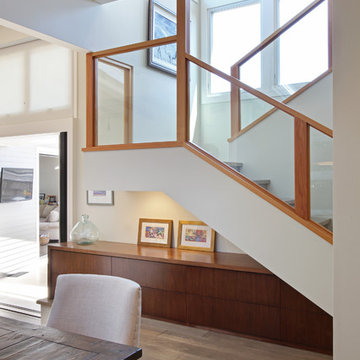
Photography by Aidin Mariscal
На фото: п-образная деревянная лестница среднего размера в стиле ретро с деревянными ступенями и стеклянными перилами с
На фото: п-образная деревянная лестница среднего размера в стиле ретро с деревянными ступенями и стеклянными перилами с
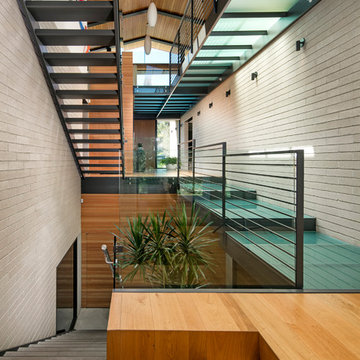
Glass is a prominent material used throughout the residence, seen from the very top of the structure in the form of expansive skylights and layered all the way down through the various levels of walkways. Not only does this articulate volume, but it also allows the natural light to stream through all levels of the home.
Photo: Jim Bartsch
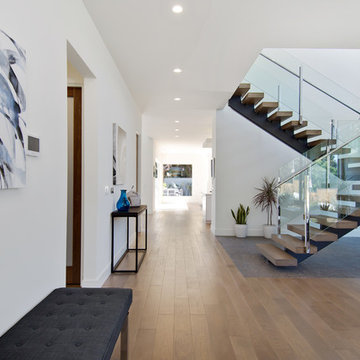
Midcentury Modern home in Venice, California.
Пример оригинального дизайна: большая лестница на больцах в стиле ретро с деревянными ступенями и стеклянными перилами без подступенок
Пример оригинального дизайна: большая лестница на больцах в стиле ретро с деревянными ступенями и стеклянными перилами без подступенок
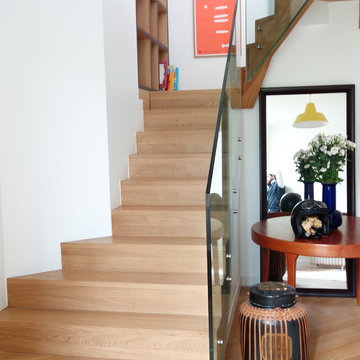
Стильный дизайн: винтовая деревянная лестница среднего размера в стиле ретро с деревянными ступенями и стеклянными перилами - последний тренд
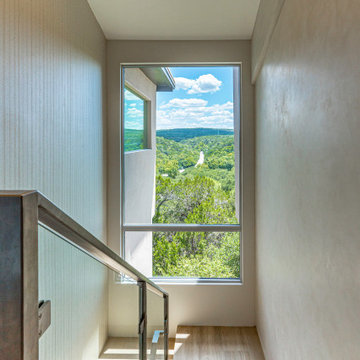
The carpet in the stairwell was removed in favor of hardwood, and the stair rail was replaced with a glass-and-steel combo. The window at the landing was also replaced to provide maximum views.
Builder: Oliver Custom Homes
Architect: Barley|Pfeiffer
Interior Designer: Panache Interiors
Photographer: Mark Adams Media
Лестница в стиле ретро с стеклянными перилами – фото дизайна интерьера
1