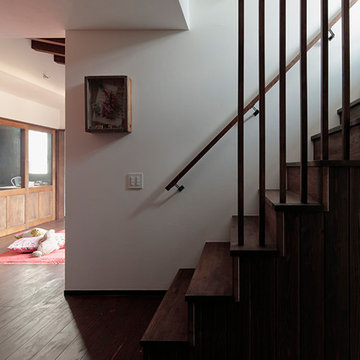Лестница в стиле ретро – фото дизайна интерьера со средним бюджетом
Сортировать:
Бюджет
Сортировать:Популярное за сегодня
1 - 20 из 330 фото
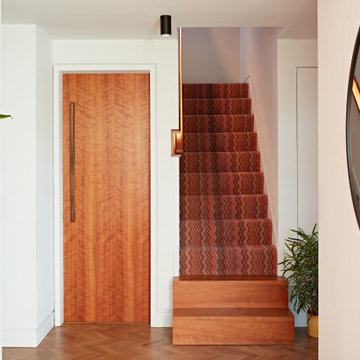
Источник вдохновения для домашнего уюта: прямая лестница среднего размера в стиле ретро с ступенями с ковровым покрытием, ковровыми подступенками и деревянными перилами
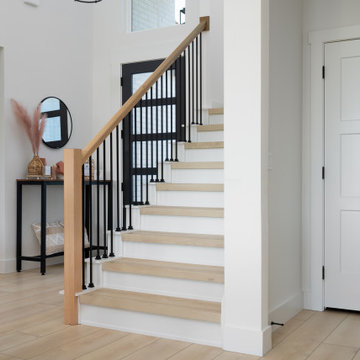
Crisp tones of maple and birch. Minimal and modern, the perfect backdrop for every room. With the Modin Collection, we have raised the bar on luxury vinyl plank. The result is a new standard in resilient flooring. Modin offers true embossed in register texture, a low sheen level, a rigid SPC core, an industry-leading wear layer, and so much more.

Wood stairway with redwood built-in shelving, wood paneled ceiling, mid-century wall sconce in mid-century-modern home in Berkeley, California - Photo by Bruce Damonte.
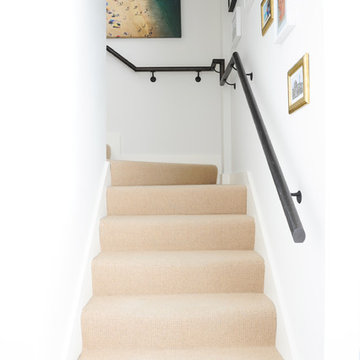
Photo Credits: Tracey Ayton
На фото: маленькая угловая лестница в стиле ретро с ступенями с ковровым покрытием и ковровыми подступенками для на участке и в саду с
На фото: маленькая угловая лестница в стиле ретро с ступенями с ковровым покрытием и ковровыми подступенками для на участке и в саду с
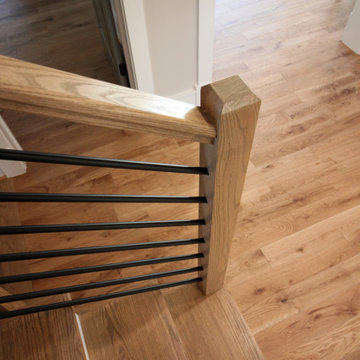
Placed in a central corner in this beautiful home, this u-shape staircase with light color wood treads and hand rails features a horizontal-sleek black rod railing that not only protects its occupants, it also provides visual flow and invites owners and guests to visit bottom and upper levels. CSC © 1976-2020 Century Stair Company. All rights reserved.
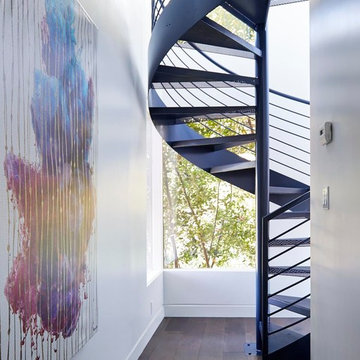
Dramatic spiral staircase in East Bay home.
Photos by Eric Zepeda Studio
Пример оригинального дизайна: маленькая винтовая лестница в стиле ретро с металлическими ступенями без подступенок для на участке и в саду
Пример оригинального дизайна: маленькая винтовая лестница в стиле ретро с металлическими ступенями без подступенок для на участке и в саду
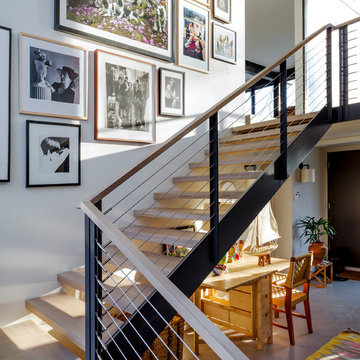
Trevor Tondro
Идея дизайна: угловая лестница среднего размера в стиле ретро с деревянными ступенями без подступенок
Идея дизайна: угловая лестница среднего размера в стиле ретро с деревянными ступенями без подступенок
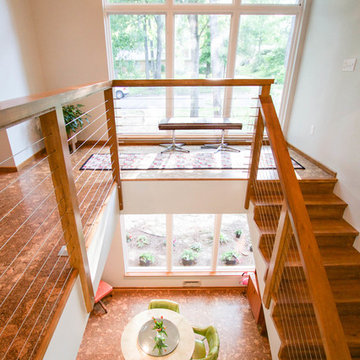
Studio B Designs
Свежая идея для дизайна: угловая деревянная лестница среднего размера в стиле ретро с деревянными ступенями - отличное фото интерьера
Свежая идея для дизайна: угловая деревянная лестница среднего размера в стиле ретро с деревянными ступенями - отличное фото интерьера
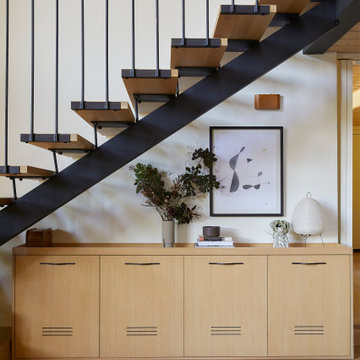
This 1960s home was in original condition and badly in need of some functional and cosmetic updates. We opened up the great room into an open concept space, converted the half bathroom downstairs into a full bath, and updated finishes all throughout with finishes that felt period-appropriate and reflective of the owner's Asian heritage.
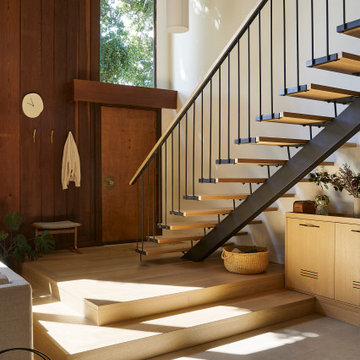
This 1960s home was in original condition and badly in need of some functional and cosmetic updates. We opened up the great room into an open concept space, converted the half bathroom downstairs into a full bath, and updated finishes all throughout with finishes that felt period-appropriate and reflective of the owner's Asian heritage.

‘Oh What A Ceiling!’ ingeniously transformed a tired mid-century brick veneer house into a suburban oasis for a multigenerational family. Our clients, Gabby and Peter, came to us with a desire to reimagine their ageing home such that it could better cater to their modern lifestyles, accommodate those of their adult children and grandchildren, and provide a more intimate and meaningful connection with their garden. The renovation would reinvigorate their home and allow them to re-engage with their passions for cooking and sewing, and explore their skills in the garden and workshop.
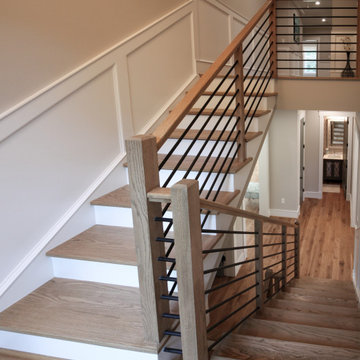
Placed in a central corner in this beautiful home, this u-shape staircase with light color wood treads and hand rails features a horizontal-sleek black rod railing that not only protects its occupants, it also provides visual flow and invites owners and guests to visit bottom and upper levels. CSC © 1976-2020 Century Stair Company. All rights reserved.
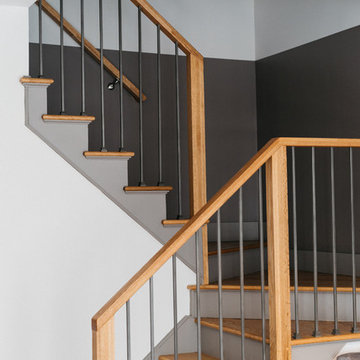
Paint schematic up the stairs - Paint color is Sherwin Williams Poised Taupe
Стильный дизайн: лестница среднего размера в стиле ретро - последний тренд
Стильный дизайн: лестница среднего размера в стиле ретро - последний тренд
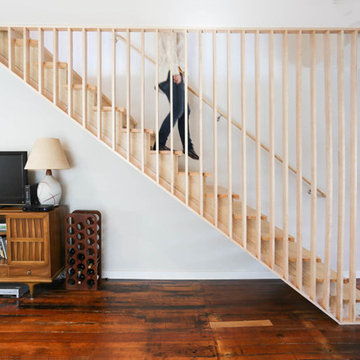
Идея дизайна: маленькая лестница на больцах в стиле ретро с деревянными ступенями без подступенок для на участке и в саду
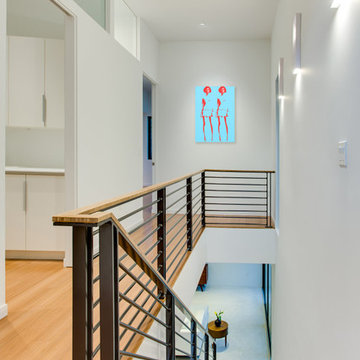
Ryan Gamma Photography
На фото: прямая лестница среднего размера в стиле ретро с деревянными ступенями без подступенок с
На фото: прямая лестница среднего размера в стиле ретро с деревянными ступенями без подступенок с
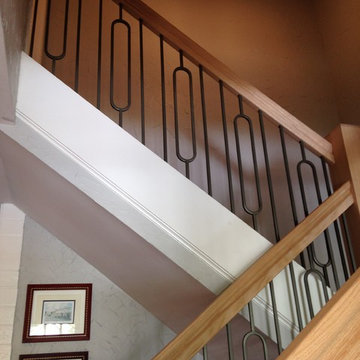
Ash Gray Iron Balusters and Oak Handrail with a 70's flair completing a mid century renovation
Идея дизайна: большая п-образная деревянная лестница в стиле ретро с деревянными ступенями и металлическими перилами
Идея дизайна: большая п-образная деревянная лестница в стиле ретро с деревянными ступенями и металлическими перилами
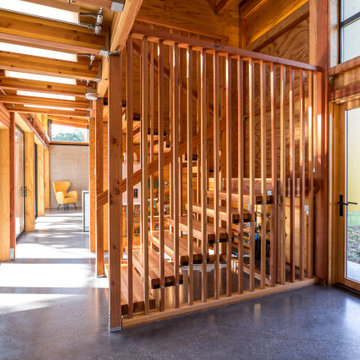
Floating glu-lam treads supported by 2x2 pickets. The space is intentionally left open underneath to showcase the on-demand hot water system.
Идея дизайна: большая п-образная лестница в стиле ретро с деревянными ступенями, деревянными перилами и деревянными стенами без подступенок
Идея дизайна: большая п-образная лестница в стиле ретро с деревянными ступенями, деревянными перилами и деревянными стенами без подступенок
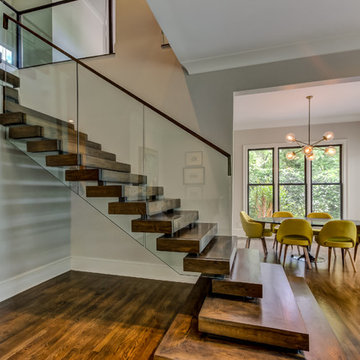
This interior renovation project took a traditional home in The Landings to a mid-century showpiece. There is a beautiful floating staircase as a focal point in the open floor plan. The black marble fireplace surround is a dramatic feature that spans both levels of this home. A folding door in the eating nook allows for easy access to the terraced back patio and two story sunroom provides great natural light in the living spaces of the home. A hidden door in the hall closet allows access to the technology of the home.

Making the most of tiny spaces is our specialty. The precious real estate under the stairs was turned into a custom wine bar.
Источник вдохновения для домашнего уюта: маленькая деревянная лестница в стиле ретро с металлическими перилами и деревянными стенами для на участке и в саду
Источник вдохновения для домашнего уюта: маленькая деревянная лестница в стиле ретро с металлическими перилами и деревянными стенами для на участке и в саду
Лестница в стиле ретро – фото дизайна интерьера со средним бюджетом
1
