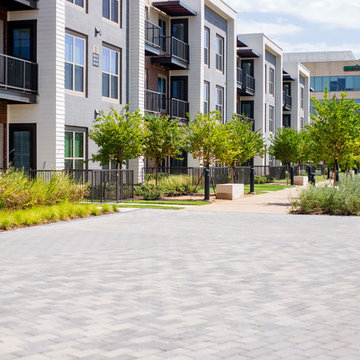Красивые многоквартирные дома – 3 272 фото фасадов
Сортировать:
Бюджет
Сортировать:Популярное за сегодня
241 - 260 из 3 272 фото
1 из 2
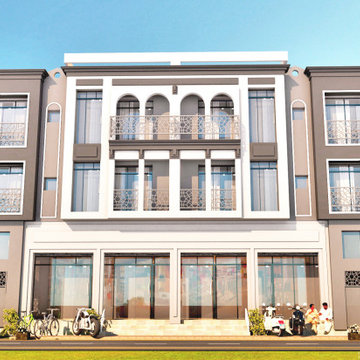
A Commercial Apartment Project for Capital Bulders in Pindora Chongi Rawalpindi Punjab Pakistan.
Spaces: Retail Mart, Offices, 2 Bed Apartments, Roof Top Restaurant.
Consultant: Shah Atelier
Construction= Saeed Interiors
Design Architect= Shah Nawaz Janbaz
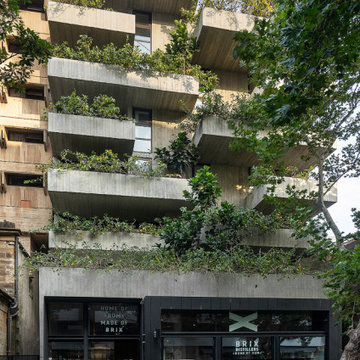
Short Lane is a mixed-use apartment block by architects Woods Bagot in Sydney’s Surry Hills. The balconies are deep staggered components clad in beautiful board-form concrete. The concrete form work continues into each apartment and covers the ceilings inside.
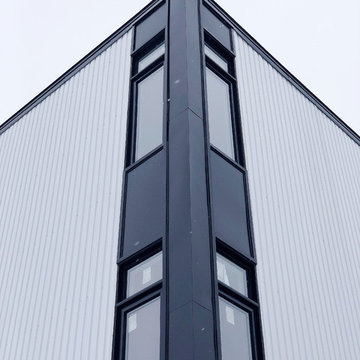
Exterior
Свежая идея для дизайна: большой, трехэтажный, черный многоквартирный дом в стиле модернизм с комбинированной облицовкой и плоской крышей - отличное фото интерьера
Свежая идея для дизайна: большой, трехэтажный, черный многоквартирный дом в стиле модернизм с комбинированной облицовкой и плоской крышей - отличное фото интерьера
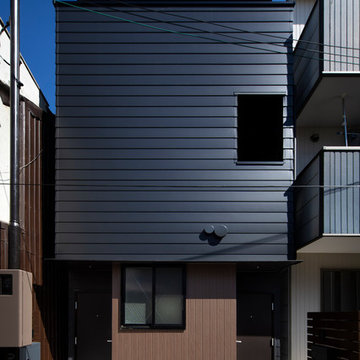
写真家 冨田英次
Пример оригинального дизайна: маленький, трехэтажный, черный многоквартирный дом в стиле модернизм с облицовкой из металла, односкатной крышей и металлической крышей для на участке и в саду
Пример оригинального дизайна: маленький, трехэтажный, черный многоквартирный дом в стиле модернизм с облицовкой из металла, односкатной крышей и металлической крышей для на участке и в саду
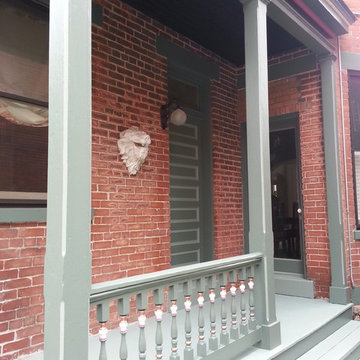
Medium level of detailing on this porch, including metallic copper paint.
Идея дизайна: большой, трехэтажный, кирпичный, бежевый многоквартирный дом в викторианском стиле с плоской крышей
Идея дизайна: большой, трехэтажный, кирпичный, бежевый многоквартирный дом в викторианском стиле с плоской крышей
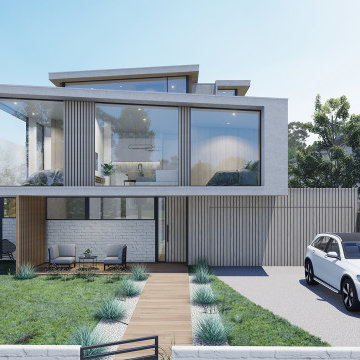
Incorporation of Modern Architecture to support Specialist Disability Accommodation for Australian. Providing quality and comfortable home to the occupants.
We maximized the land size of 771 sqm to incorporate 11 self contained units with 2 bedrooms + 2 Overnight Onsite Assistant (OOA).
External wrapped with concrete look - Exotec Vero from James Hardie with timber screening and white brick to complete a contemporary touch.
This 3 storey Specialist Disability Accommodation (SDA) has taken full consideration of its site context by providing an angled roof form that respect the neighbourhood character in Ashburton.
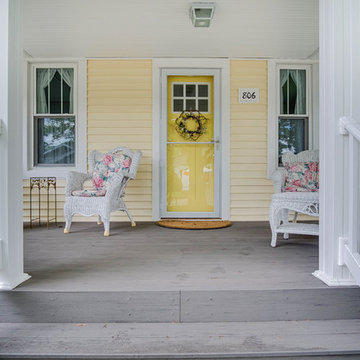
На фото: маленький, одноэтажный, деревянный, желтый многоквартирный дом в классическом стиле для на участке и в саду
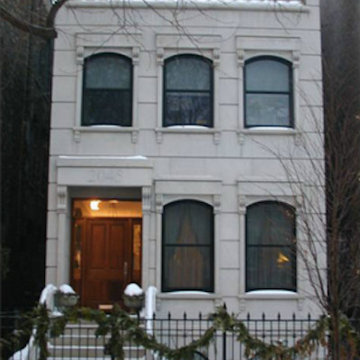
Пример оригинального дизайна: трехэтажный, бежевый многоквартирный дом среднего размера в стиле неоклассика (современная классика) с облицовкой из камня, вальмовой крышей и крышей из гибкой черепицы
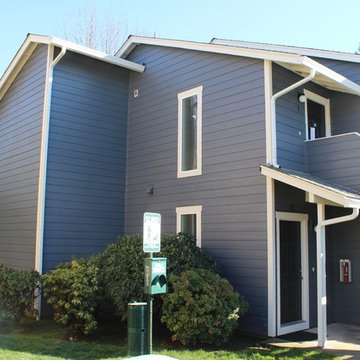
На фото: большой, двухэтажный, синий многоквартирный дом в классическом стиле с облицовкой из ЦСП с
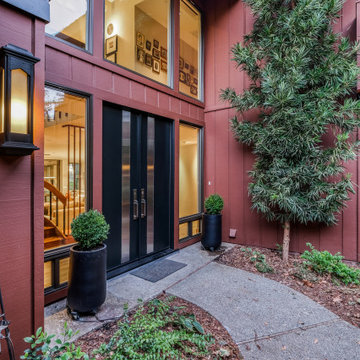
Full renovation of this is a one of a kind condominium overlooking the 6th fairway at El Macero Country Club. It was gorgeous back in 1971 and now it's "spectacular spectacular!" all over again. Check out the kitchen and bathrooms in this contemporary gem!
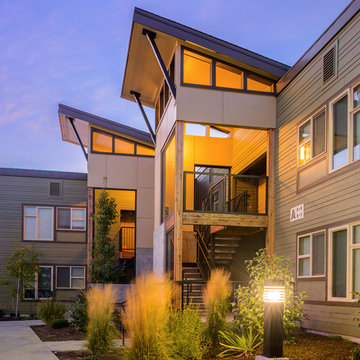
Crest Butte Apartments is a 52 unit complex located in the heart of Bend. The project consisted of a complete interior and exterior rehabilitation of the existing buildings. The modern design of the updated facades will be a bold new approach for this area of Bend. It will revitalize and bring a sense of pride and style to the aging apartment complex. Energy efficiency is a priority with the remodel. Window sizes were increased to maximize daylight, insulation was added to surpass Oregon’s already strict energy code. Photography by Alan Brandt
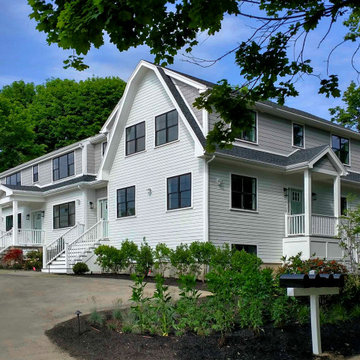
Additions | Renovations | Condominium Conversion
Gloucester, MA
Progress Photos: June, 2023
Our 3-Unit residential condominium project in Gloucester, MA is nearing completion. All three units are under agreement, and final interior and exterior touches are underway.
Developer: Property Quest Solutions
Structural Engineering: Aberjona Engineering
Tektoniks Architects
T: 617-816-3555
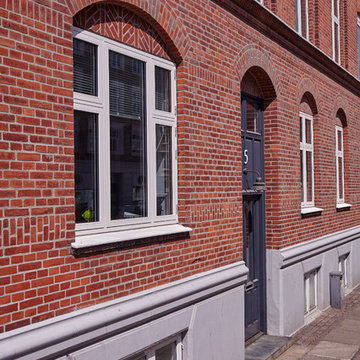
Пример оригинального дизайна: кирпичный, красный многоквартирный дом в классическом стиле
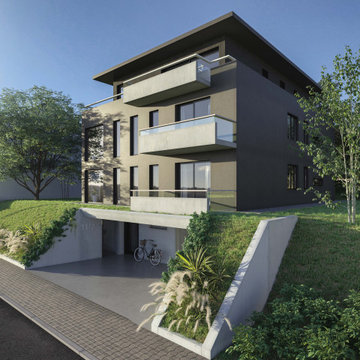
На фото: трехэтажный, серый многоквартирный дом среднего размера в современном стиле с облицовкой из бетона, плоской крышей и зеленой крышей
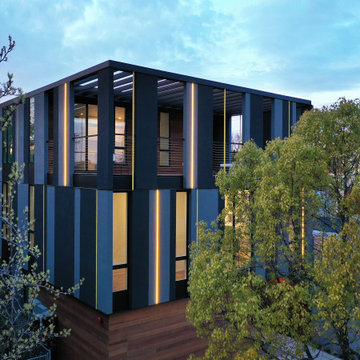
Four residential units spanning three levels and ranging from 1-2 bedrooms. A communal rooftop terrace is enjoyed by all residents, and features unobstructed views of the R Street corridor. Ground floor accessible unit includes a private patio. Convenient access to public transportation and onsite bike storage for those seeking a truly urban lifestyle. Completed in 2020.
photography by @johnmacaulay
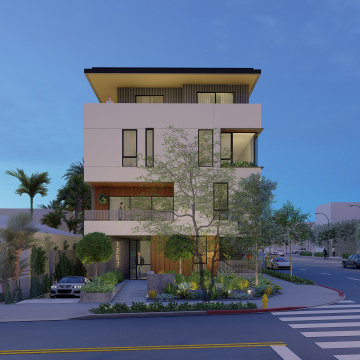
Источник вдохновения для домашнего уюта: трехэтажный, разноцветный многоквартирный дом в современном стиле с плоской крышей
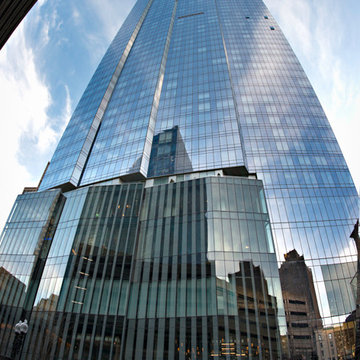
Стильный дизайн: огромный, трехэтажный, стеклянный, разноцветный многоквартирный дом в современном стиле с плоской крышей - последний тренд
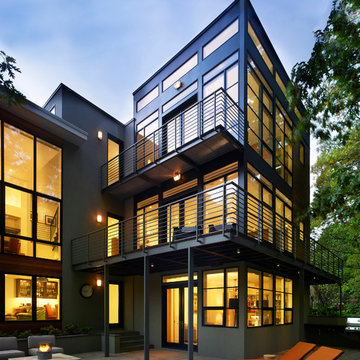
Hoachlander Davis Photography
Источник вдохновения для домашнего уюта: трехэтажный, серый многоквартирный дом в современном стиле
Источник вдохновения для домашнего уюта: трехэтажный, серый многоквартирный дом в современном стиле
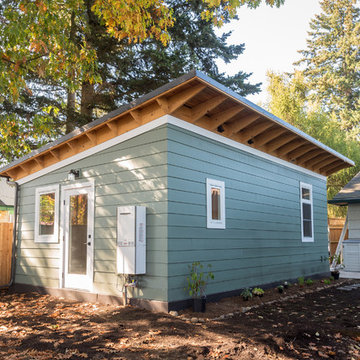
Peter Chee Photography
Свежая идея для дизайна: маленький, одноэтажный, синий многоквартирный дом в стиле неоклассика (современная классика) с облицовкой из ЦСП, односкатной крышей и металлической крышей для на участке и в саду - отличное фото интерьера
Свежая идея для дизайна: маленький, одноэтажный, синий многоквартирный дом в стиле неоклассика (современная классика) с облицовкой из ЦСП, односкатной крышей и металлической крышей для на участке и в саду - отличное фото интерьера
Красивые многоквартирные дома – 3 272 фото фасадов
13
