Красивые многоквартирные дома – 3 271 фото фасадов
Сортировать:
Бюджет
Сортировать:Популярное за сегодня
201 - 220 из 3 271 фото
1 из 2

Стильный дизайн: маленький, одноэтажный, серый многоквартирный дом в морском стиле с облицовкой из цементной штукатурки, двускатной крышей и крышей из гибкой черепицы для на участке и в саду - последний тренд
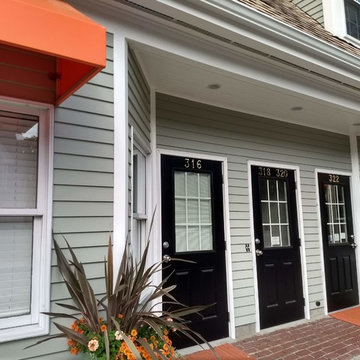
This South Dartmouth office and apartment building looks gorgeous with new cedar shingle siding, Harvey replacement windows and more! Located in scenic Padanaram village, the owner chose premium white cedar shingles. Wood siding is a New England favorite for many reasons:
-Wood siding such as cedar is naturally resistant to rot, decay and insect attacks when installed properly by an experienced siding contractor.
-It is much easier to repair wood siding than any other home siding option.
-A variety of styles, textures & thicknesses are available such as clapboards, shakes, shingles, and board & batten to match any homeowner’s style.
-Wood siding is versatile and available in a variety of paint or stain options. You can even get the boards pre-stained which provides protection from U.V. rays, water & mildew.
-Wood that is harvested from sustainably managed forests are extremely environmentally friendly. It also produces the least greenhouse gas, air pollution, water pollution and solid waste.
Along with cedar shingle siding, we installed ten of our top selling Harvey Classic double hung replacement windows. These beautiful, energy efficient windows feature easy, finger-tip operation and tilt in for easy cleaning. Harvey Classics come in a variety of colors, grid patterns, and hardware finishes. Manufactured right here in the New England, every window is customized to your specifications!
To finish this project up we also installed PVC trim, gutters and downspouts and a Therma-tru door! For over 40 years, homeowners throughout Southeastern Massachusetts, Cape Cod, and Eastern Rhode Island have trusted Care Free Homes to provide professional grade home improvement products, quality workmanship, and outstanding customer service. In addition to fantastic product warranties we also provide our very own 10 year workmanship guarantee! Our customers do not pay a single penny for home improvement projects until their project is complete and they are 100% satisfied. Qualified homeowners can even take advantage our financing options! When it comes time for your exterior home improvements call us for a free quote!
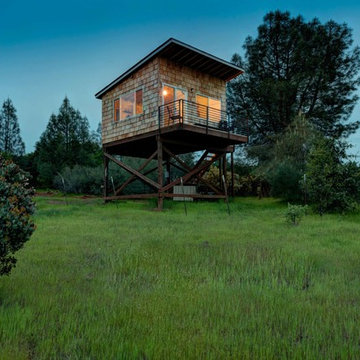
Grace Aston
Пример оригинального дизайна: одноэтажный, деревянный, коричневый многоквартирный дом среднего размера в стиле рустика с крышей из гибкой черепицы
Пример оригинального дизайна: одноэтажный, деревянный, коричневый многоквартирный дом среднего размера в стиле рустика с крышей из гибкой черепицы
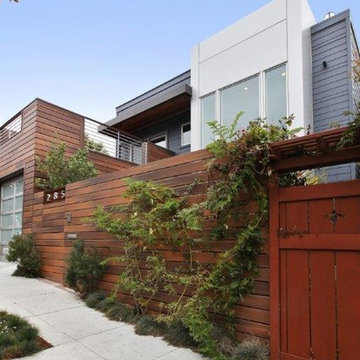
Composite Cladding in a horizontal application created visual appeal to this modern residential project.
На фото: двухэтажный, разноцветный многоквартирный дом в современном стиле с плоской крышей с
На фото: двухэтажный, разноцветный многоквартирный дом в современном стиле с плоской крышей с

На фото: большой, трехэтажный, разноцветный многоквартирный дом в современном стиле с плоской крышей, облицовкой из самана и входной группой
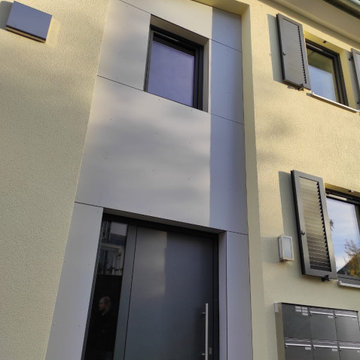
Mehrfamilienwohnhaus mit 9.400 Liter Solarspeicher und 40 qm Solaranlage für Nachhaltiges Wohnen
На фото: большой, двухэтажный, желтый многоквартирный дом с облицовкой из цементной штукатурки, вальмовой крышей, черепичной крышей и красной крышей
На фото: большой, двухэтажный, желтый многоквартирный дом с облицовкой из цементной штукатурки, вальмовой крышей, черепичной крышей и красной крышей

Идея дизайна: четырехэтажный, серый многоквартирный дом среднего размера в стиле модернизм с облицовкой из ЦСП, плоской крышей, крышей из смешанных материалов и серой крышей
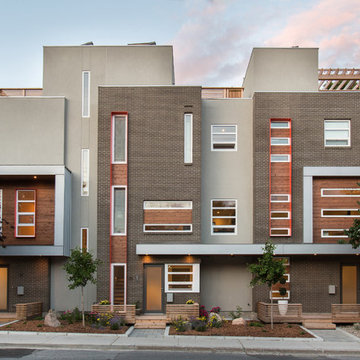
Пример оригинального дизайна: трехэтажный, коричневый многоквартирный дом в современном стиле с комбинированной облицовкой и плоской крышей
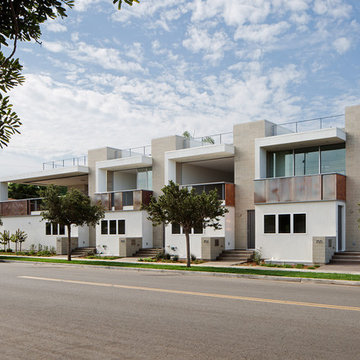
Свежая идея для дизайна: двухэтажный, белый многоквартирный дом среднего размера в современном стиле с облицовкой из цементной штукатурки, плоской крышей и крышей из смешанных материалов - отличное фото интерьера
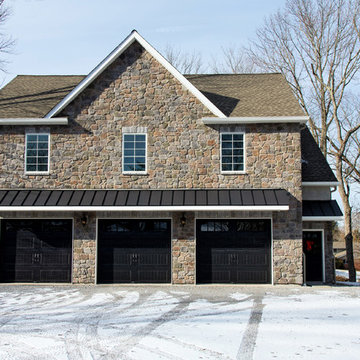
Источник вдохновения для домашнего уюта: большой, двухэтажный, бежевый многоквартирный дом в стиле кантри с облицовкой из цементной штукатурки и крышей из гибкой черепицы
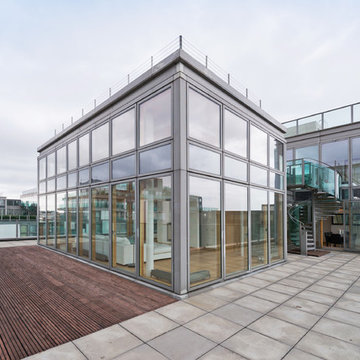
De Urbanic / Arther Maure
На фото: двухэтажный, стеклянный многоквартирный дом в современном стиле с плоской крышей с
На фото: двухэтажный, стеклянный многоквартирный дом в современном стиле с плоской крышей с
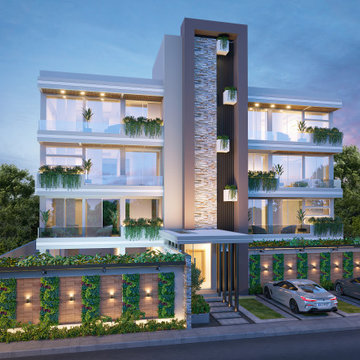
Свежая идея для дизайна: бежевый многоквартирный дом в стиле модернизм с комбинированной облицовкой, плоской крышей и белой крышей - отличное фото интерьера
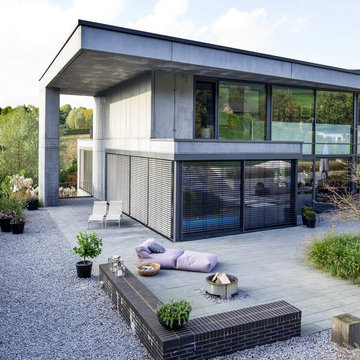
© Falko Wübbecke | falko-wuebbecke.de
На фото: большой, двухэтажный, серый многоквартирный дом в современном стиле с облицовкой из бетона, плоской крышей и металлической крышей с
На фото: большой, двухэтажный, серый многоквартирный дом в современном стиле с облицовкой из бетона, плоской крышей и металлической крышей с
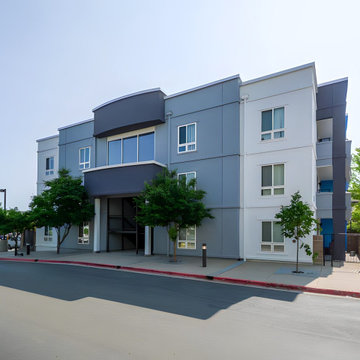
ROI ByDesign l Multifamily Exterior Remodel, Modern Exterior Design Scheme, Apartment Renovation,
На фото: огромный, четырехэтажный, серый многоквартирный дом в современном стиле с облицовкой из цементной штукатурки и плоской крышей
На фото: огромный, четырехэтажный, серый многоквартирный дом в современном стиле с облицовкой из цементной штукатурки и плоской крышей

The remodelling of a ground floor garden flat in northwest London offers the opportunity to revisit the principles of compact living applied in previous designs.
The 54 sqm flat in Willesden Green is dramatically transformed by re-orientating the floor plan towards the open space at the back of the plot. Home office and bedroom are relocated to the front of the property, living accommodations at the back.
The rooms within the outrigger have been opened up and the former extension rebuilt with a higher flat roof, punctured by an elongated light well. The corner glazing directs one’s view towards the sleek limestone garden.
A storage wall with an homogeneous design not only serves multiple functions - from wardrobe to linen cupboard, utility and kitchen -, it also acts as the agent connecting the front and the back of the apartment.
This device also serves to accentuate the stretched floor plan and to give a strong sense of direction to the project.
The combination of bold colours and strong materials result in an interior space with modernist influences yet sombre and elegant and where the statuario marble fireplace becomes an opulent centrepiece with a minimal design.
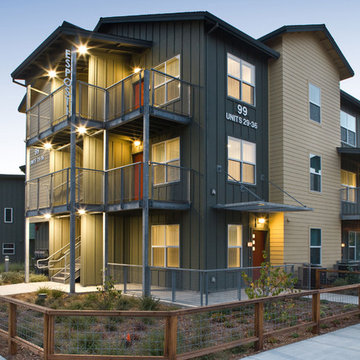
Photography by Ramsay Photography
Свежая идея для дизайна: трехэтажный многоквартирный дом в современном стиле с облицовкой из ЦСП, двускатной крышей и крышей из гибкой черепицы - отличное фото интерьера
Свежая идея для дизайна: трехэтажный многоквартирный дом в современном стиле с облицовкой из ЦСП, двускатной крышей и крышей из гибкой черепицы - отличное фото интерьера
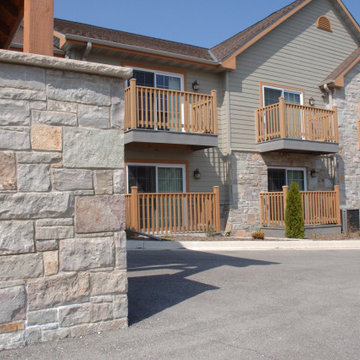
Avondale real thin stone veneer from the Quarry Mill adds character to the exterior of this building. Avondale is a colorful blend of real thin cut limestone veneer. This natural stone is unique in that the pieces of stone showcase a large color variation but all come from the same quarry. Avondale’s unique color variation comes from using different parts of the quarried slabs of natural stone. The quarry is naturally layered and the stone slabs or sheets are peeled up by pushing a wedge between the layers. The sheets vary in size with the largest being roughly 12’x2’ with a thickness ranging from 1”-12”. The outer portion of the sheets of stone are colorful due to the rainwater washing in minerals over millennia. The interior portion is the grey unadulterated limestone. We use hydraulic presses to process the slabs and expose the inner part of the limestone.
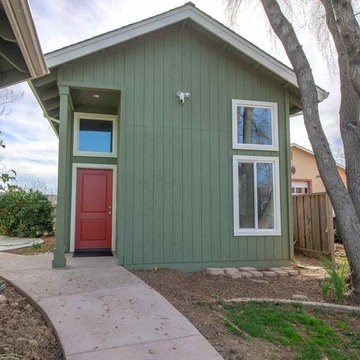
This spacious two story guest house was built in Morgan Hill with high ceilings, a spiral metal stairs, and all the modern home finishes of a full luxury home. This balance of luxury and efficiency of space give this guest house a sprawling feeling with a footprint less that 650 sqft
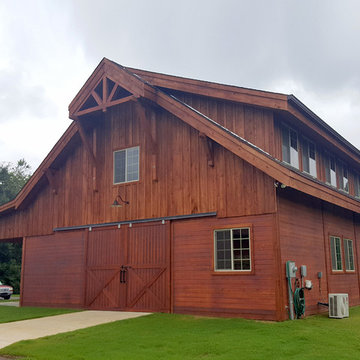
Request a free catalog: http://www.barnpros.com/catalog
Rethink the idea of home with the Denali 36 Apartment. Located part of the Cumberland Plateau of Alabama, the 36’x 36’ structure has a fully finished garage on the lower floor for equine, garage or storage and a spacious apartment above ideal for living space. For this model, the owner opted to enclose 24 feet of the single shed roof for vehicle parking, leaving the rest for workspace. The optional garage package includes roll-up insulated doors, as seen on the side of the apartment.
The fully finished apartment has 1,000+ sq. ft. living space –enough for a master suite, guest bedroom and bathroom, plus an open floor plan for the kitchen, dining and living room. Complementing the handmade breezeway doors, the owner opted to wrap the posts in cedar and sheetrock the walls for a more traditional home look.
The exterior of the apartment matches the allure of the interior. Jumbo western red cedar cupola, 2”x6” Douglas fir tongue and groove siding all around and shed roof dormers finish off the old-fashioned look the owners were aspiring for.
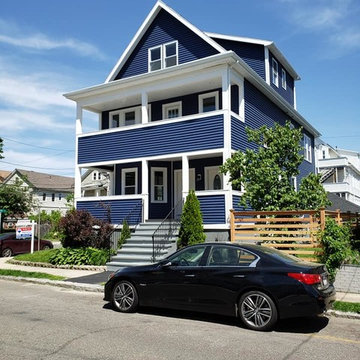
The renovated building showing the majority of the project. The house was constructed circa 1910 and did not have a third level. The existing roof was removed and a gable roof added to get three bedrooms on the upper story. The basement was excavated level for three more bedrooms.
Красивые многоквартирные дома – 3 271 фото фасадов
11