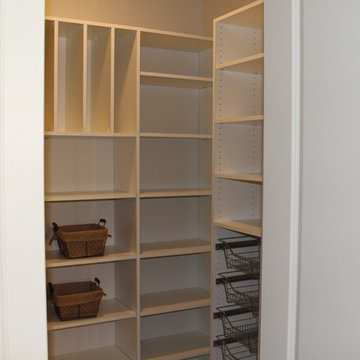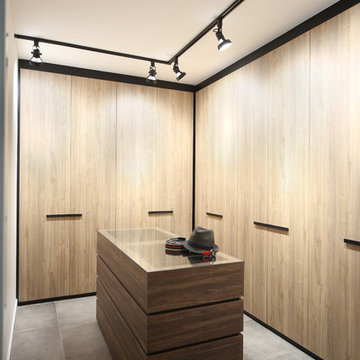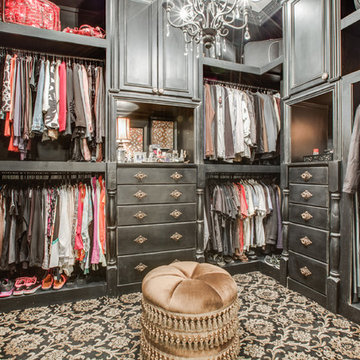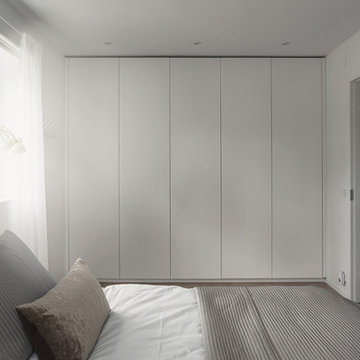Гардеробная – фото дизайна интерьера
Сортировать:
Бюджет
Сортировать:Популярное за сегодня
721 - 740 из 212 384 фото
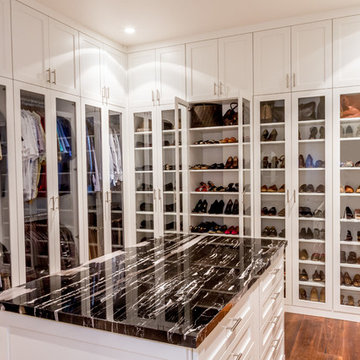
Идея дизайна: гардеробная комната унисекс в современном стиле с стеклянными фасадами, белыми фасадами, паркетным полом среднего тона и коричневым полом
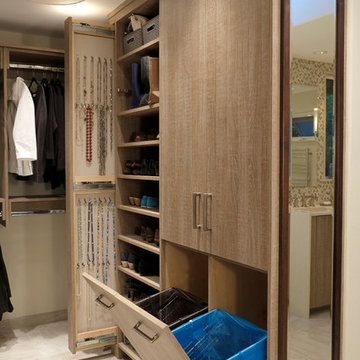
Master Suite has a walk-in closet. A secret tall pull-out for jewelry. Custom accessories abound; pull-outs for; pants, ties, scarfs and shoes. Open and closed storage. Pull-out valet rods, belt racks and hooks. Drawers with inserts and dividers. Two tilt-out hampers for laundry. Mirrors, A great space to start or end your day.
Photo DeMane Design
Winner: 1st Place, ASID WA, Large Bath
Find the right local pro for your project
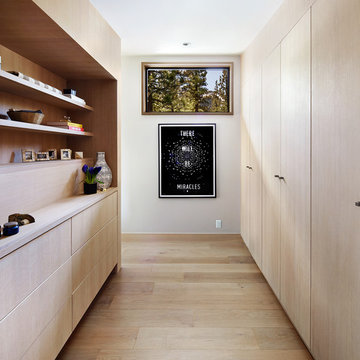
Lisa Petrole Photography
Свежая идея для дизайна: гардеробная в современном стиле с паркетным полом среднего тона, плоскими фасадами, светлыми деревянными фасадами и бежевым полом - отличное фото интерьера
Свежая идея для дизайна: гардеробная в современном стиле с паркетным полом среднего тона, плоскими фасадами, светлыми деревянными фасадами и бежевым полом - отличное фото интерьера
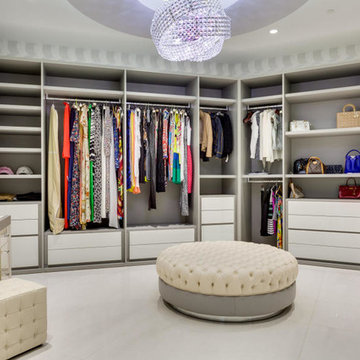
The master closet is one of more than 20 closets in this Trump Hollywood penthouse. The custom design features built-in shelving by Pianca and cabinets by Aran Cucine's Volare collection.
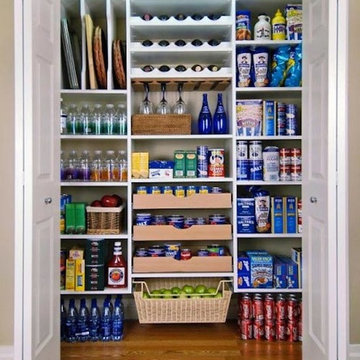
Источник вдохновения для домашнего уюта: гардеробная комната среднего размера, унисекс в классическом стиле с открытыми фасадами, белыми фасадами, паркетным полом среднего тона и коричневым полом
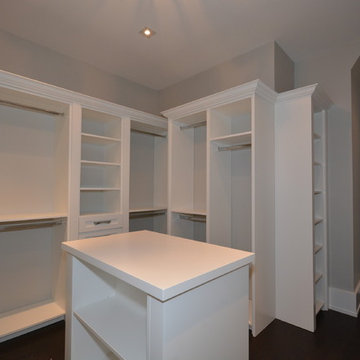
MASTER DRESSING ROOM WITH ISLAND
Пример оригинального дизайна: маленькая парадная гардеробная унисекс в современном стиле с фасадами в стиле шейкер, белыми фасадами и темным паркетным полом для на участке и в саду
Пример оригинального дизайна: маленькая парадная гардеробная унисекс в современном стиле с фасадами в стиле шейкер, белыми фасадами и темным паркетным полом для на участке и в саду
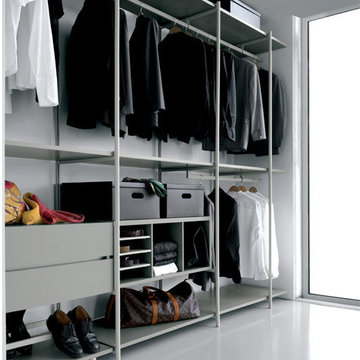
In foto: Cabina Armadio "Slide" ad un lato laccato corda.
Le cabine armadio "SLIDE", grazie al sistema di fissaggio a pinza, consentono libertà di posizione sia dei ripiani che dei profili verticali.
"Slide" walk-in wardrobe. The “gripper” fastening system allows free positioning of the shelves and the vertical profiles.
"Slide" Begehbare kleiderschränke. Durch das zangen - befestigungssystem können die borde wie auch die senkrechten profile frei positioniert werden.
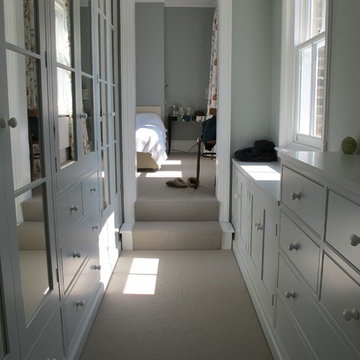
На фото: маленькая гардеробная в стиле модернизм с ковровым покрытием для на участке и в саду
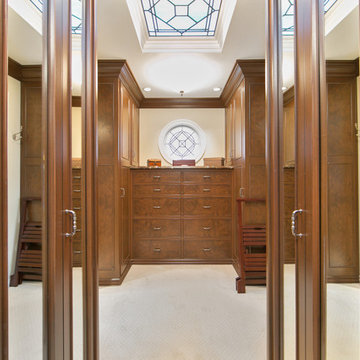
Ryan Garvin
Источник вдохновения для домашнего уюта: гардеробная в классическом стиле
Источник вдохновения для домашнего уюта: гардеробная в классическом стиле
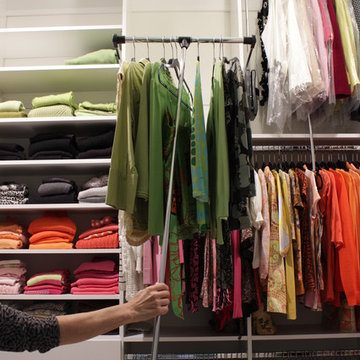
Kara Lashuay
На фото: гардеробная комната среднего размера в современном стиле с плоскими фасадами и белыми фасадами для женщин
На фото: гардеробная комната среднего размера в современном стиле с плоскими фасадами и белыми фасадами для женщин
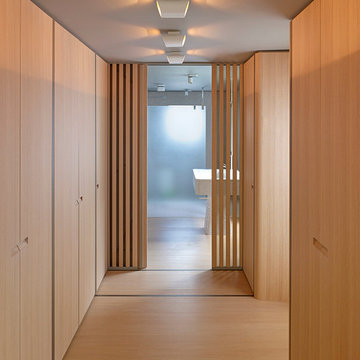
Пример оригинального дизайна: большая гардеробная комната унисекс в стиле модернизм с плоскими фасадами, паркетным полом среднего тона, бежевым полом и светлыми деревянными фасадами
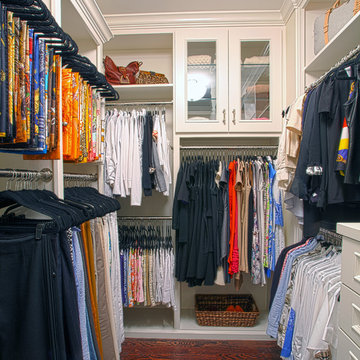
The Couture Closet
Идея дизайна: гардеробная комната среднего размера в классическом стиле с белыми фасадами, паркетным полом среднего тона и фасадами с утопленной филенкой для женщин
Идея дизайна: гардеробная комната среднего размера в классическом стиле с белыми фасадами, паркетным полом среднего тона и фасадами с утопленной филенкой для женщин
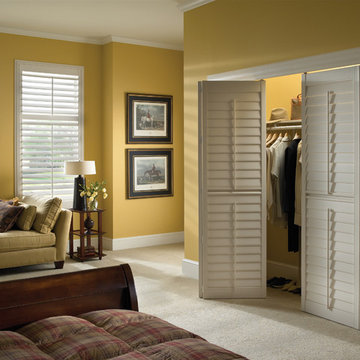
Louvered bi-fold closet doors in yellow bedroom
На фото: шкаф в нише среднего размера, унисекс в классическом стиле с фасадами с филенкой типа жалюзи и ковровым покрытием
На фото: шкаф в нише среднего размера, унисекс в классическом стиле с фасадами с филенкой типа жалюзи и ковровым покрытием
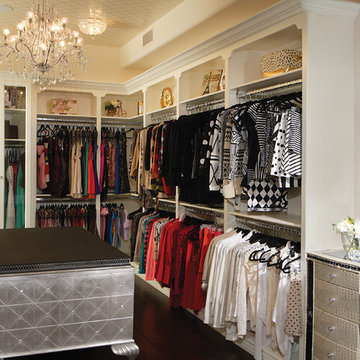
Joe Cotitta
Epic Photography
joecotitta@cox.net:
На фото: большая гардеробная комната в классическом стиле с открытыми фасадами, белыми фасадами и темным паркетным полом для женщин
На фото: большая гардеробная комната в классическом стиле с открытыми фасадами, белыми фасадами и темным паркетным полом для женщин
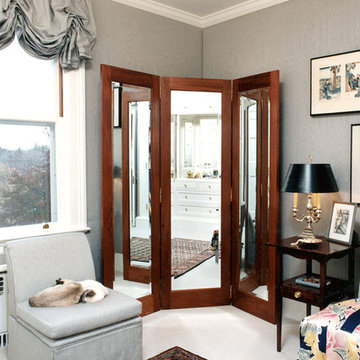
This is the corner of an elegant Dressing Room in an 1897 Colonial Revival House. The reflection in the standing mirror shows a built-in dresser unit with angled mirrors above. The walls are done with a "soft-walls" treatment- fabric with a padded backing.
Гардеробная – фото дизайна интерьера

Builder: J. Peterson Homes
Interior Designer: Francesca Owens
Photographers: Ashley Avila Photography, Bill Hebert, & FulView
Capped by a picturesque double chimney and distinguished by its distinctive roof lines and patterned brick, stone and siding, Rookwood draws inspiration from Tudor and Shingle styles, two of the world’s most enduring architectural forms. Popular from about 1890 through 1940, Tudor is characterized by steeply pitched roofs, massive chimneys, tall narrow casement windows and decorative half-timbering. Shingle’s hallmarks include shingled walls, an asymmetrical façade, intersecting cross gables and extensive porches. A masterpiece of wood and stone, there is nothing ordinary about Rookwood, which combines the best of both worlds.
Once inside the foyer, the 3,500-square foot main level opens with a 27-foot central living room with natural fireplace. Nearby is a large kitchen featuring an extended island, hearth room and butler’s pantry with an adjacent formal dining space near the front of the house. Also featured is a sun room and spacious study, both perfect for relaxing, as well as two nearby garages that add up to almost 1,500 square foot of space. A large master suite with bath and walk-in closet which dominates the 2,700-square foot second level which also includes three additional family bedrooms, a convenient laundry and a flexible 580-square-foot bonus space. Downstairs, the lower level boasts approximately 1,000 more square feet of finished space, including a recreation room, guest suite and additional storage.
37
