Фото: терраса класса люкс
Сортировать:
Бюджет
Сортировать:Популярное за сегодня
101 - 120 из 8 538 фото
1 из 2
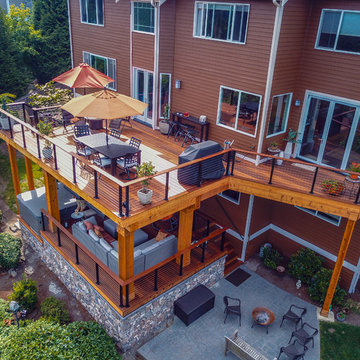
A multi-level hardwood deck with cable railing, hot tub, outdoor heaters and under deck ceiling. Finished off with some beautiful patio furniture and landscaping.
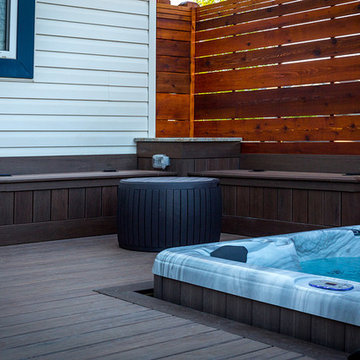
This space was created to allow the home owners and their kids to enjoy the outdoors more. We created 3 unique spaces on separate elevations which features an Outdoor grill area, dining area, hot tub area with built in benches, and a paving slab patio. A permanent gas line and electrical outlets were also installed.
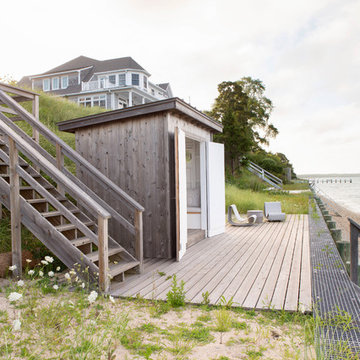
Architectural advisement, Interior Design, Custom Furniture Design & Art Curation by Chango & Co.
Photography by Sarah Elliott
See the feature in Domino Magazine

Sunroom vinyl plank (waterproof) flooring
На фото: терраса среднего размера в современном стиле с полом из винила, стандартным потолком и коричневым полом без камина с
На фото: терраса среднего размера в современном стиле с полом из винила, стандартным потолком и коричневым полом без камина с
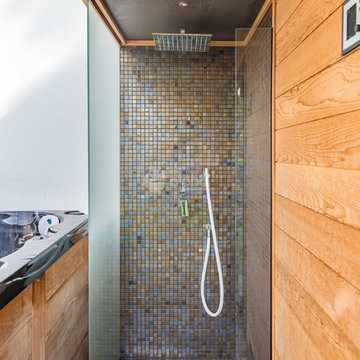
Alpha Wellness Sensations is the world's leading manufacturer of custom saunas, luxury infrared cabins, professional steam rooms, immersive salt caves, built-in ice chambers and experience showers for residential and commercial clients.
Our company is the dominating custom wellness provider in Europe for more than 35 years. All of our products are fabricated in Europe, 100% hand-crafted and fully compliant with EU’s rigorous product safety standards. We use only certified wood suppliers and have our own research & engineering facility where we developed our proprietary heating mediums. We keep our wood organically clean and never use in production any glues, polishers, pesticides, sealers or preservatives.
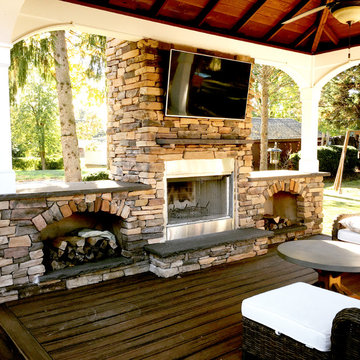
Trex Deck with pavilion, Napoleon wood burning fireplace and Twin Eagles outdoor kitchen.
Пример оригинального дизайна: большая терраса на заднем дворе в классическом стиле
Пример оригинального дизайна: большая терраса на заднем дворе в классическом стиле
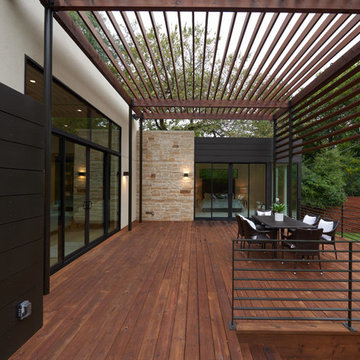
Свежая идея для дизайна: большая пергола на террасе на заднем дворе в современном стиле - отличное фото интерьера

Свежая идея для дизайна: большая терраса в стиле кантри с полом из керамогранита, фасадом камина из камня, стандартным потолком и серым полом - отличное фото интерьера
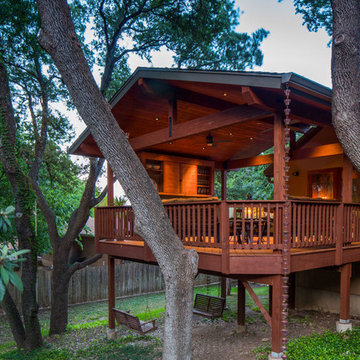
dimmable LED lighting • bio fuel fireplace • ipe • redwood • glulam • cedar to match existing • granite bar • photography by Tre Dunham
Источник вдохновения для домашнего уюта: терраса среднего размера на заднем дворе в современном стиле с местом для костра и навесом
Источник вдохновения для домашнего уюта: терраса среднего размера на заднем дворе в современном стиле с местом для костра и навесом
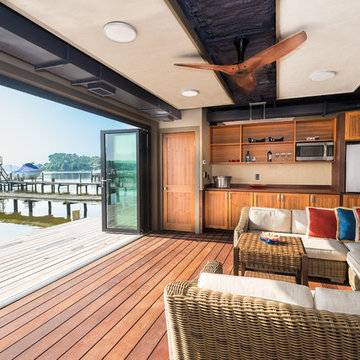
14’x24’ stone bunker (formerly a well house) is now a waterfront gameroom with storage. The 10’ wide movable NanaWall system of this true ‘Man Cave’ opens onto the dock, maximizing waterfront storage and providing an oasis on hot summer days.
Photos by Kevin Wilson Photography

This downtown Shrewsbury, MA project was a collaborative effort between our talented design team and the discerning eye of the homeowner. Our goal was to carefully plan and construct an orangery-style addition in a very difficult location without significantly altering the architectural flow of the existing colonial home.
The traditional style of an English orangery is characterized by large windows built into the construction as well as a hip style skylight centered within the space (adding a masterful touch of class). In keeping with this theme, we were able to incorporate Anderson architectural French doors and a spectacular skylight so as to allow an optimum amount of light into the structure.
Engineered and constructed using solid dimensional lumber and insulated in compliance with (and exceeding) international residential building code requirements, this bespoke orangery blends the beauty of old world design with the substantial benefits of contemporary construction practices.
Bringing together the very best characteristics of a Sunspace Design project, the orangery featured here provides the warmth of a traditional English AGA stove, the rustic feel of a bluestone floor, and the elegance of custom exterior and interior decorative finishes. We invite you to add a modern English orangery to your own home so that you can enjoy a lovely dining space with your family, or simply an extra area to sit back and relax within.
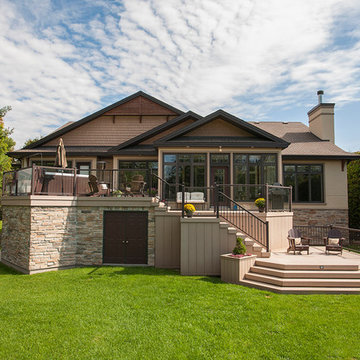
Drew Cunningham and Tom Jacques
На фото: большая терраса на заднем дворе в современном стиле с обшитым цоколем с
На фото: большая терраса на заднем дворе в современном стиле с обшитым цоколем с
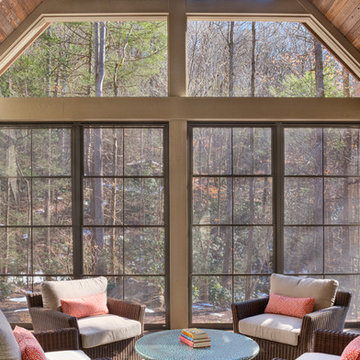
TJ Getz
Пример оригинального дизайна: большая терраса в современном стиле с бетонным полом и стандартным камином
Пример оригинального дизайна: большая терраса в современном стиле с бетонным полом и стандартным камином

Robert Benson For Charles Hilton Architects
From grand estates, to exquisite country homes, to whole house renovations, the quality and attention to detail of a "Significant Homes" custom home is immediately apparent. Full time on-site supervision, a dedicated office staff and hand picked professional craftsmen are the team that take you from groundbreaking to occupancy. Every "Significant Homes" project represents 45 years of luxury homebuilding experience, and a commitment to quality widely recognized by architects, the press and, most of all....thoroughly satisfied homeowners. Our projects have been published in Architectural Digest 6 times along with many other publications and books. Though the lion share of our work has been in Fairfield and Westchester counties, we have built homes in Palm Beach, Aspen, Maine, Nantucket and Long Island.
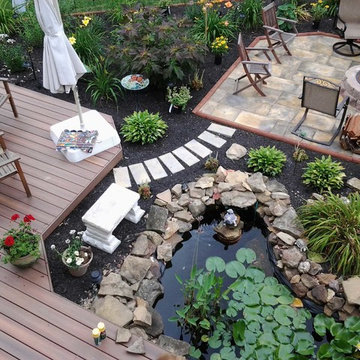
DHM Remodeling
Пример оригинального дизайна: большой фонтан на террасе на заднем дворе в стиле неоклассика (современная классика)
Пример оригинального дизайна: большой фонтан на террасе на заднем дворе в стиле неоклассика (современная классика)
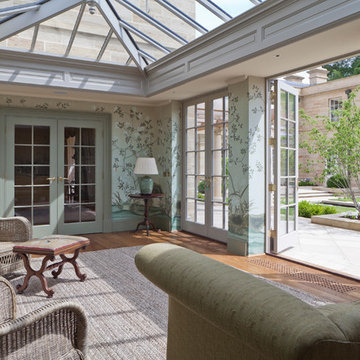
Two classic orangeries provide valuable dining and living space in this renovation project. This pair of orangeries face each other across a beautifully manicured garden and rhyll. One provides a dining room and the other a place for relaxing and reflection. Both form a link to other rooms in the home.
Underfloor heating through grilles provides a space-saving alternative to conventional heating.
Vale Paint Colour- Caribous Coat
Size- 7.4M X 4.2M (each)
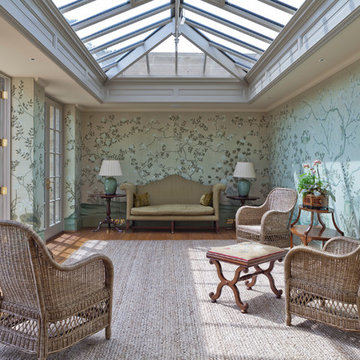
Two classic orangeries provide valuable dining and living space in this renovation project. This pair of orangeries face each other across a beautifully manicured garden and rhyll. One provides a dining room and the other a place for relaxing and reflection. Both form a link to other rooms in the home.
Underfloor heating through grilles provides a space-saving alternative to conventional heating.
Vale Paint Colour- Caribous Coat
Size- 7.4M X 4.2M (each)
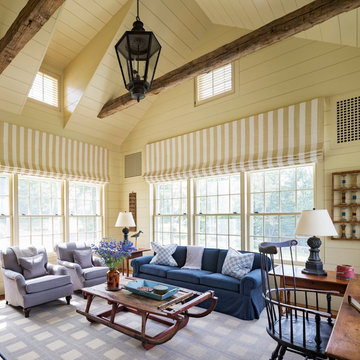
A favorite winter destination, the Sun Room has triple-hung windows and painted wood wall sheathing.
Robert Benson Photography
Пример оригинального дизайна: огромная терраса в стиле кантри
Пример оригинального дизайна: огромная терраса в стиле кантри
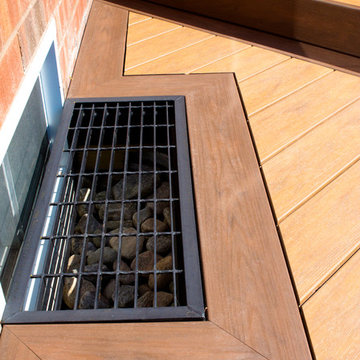
Custom built grate to cover window well. Provides safety and maintains light into basement. Boarder continues around grate.
Designed by Benjamin Shelley of Paradisaic Creative Decks
RAD Photography
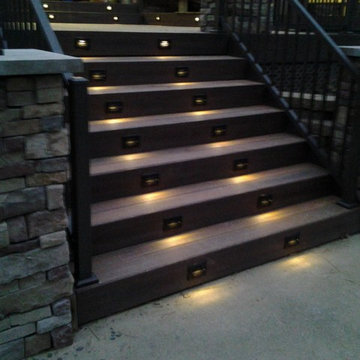
Fiberon decking, Twin Eagles grill center, low voltage and accent lighting, floating tables and pit group seating around firepit by DHM Remodeling
Пример оригинального дизайна: большая терраса на заднем дворе в стиле кантри с летней кухней без защиты от солнца
Пример оригинального дизайна: большая терраса на заднем дворе в стиле кантри с летней кухней без защиты от солнца
Фото: терраса класса люкс
6