Фото: терраса с потолочным окном класса люкс
Сортировать:
Бюджет
Сортировать:Популярное за сегодня
1 - 20 из 214 фото
1 из 3
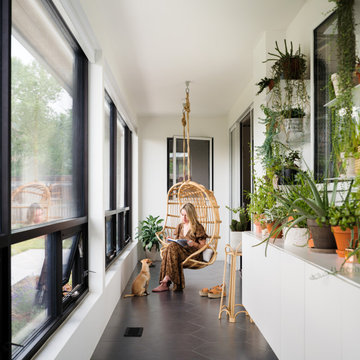
Источник вдохновения для домашнего уюта: терраса в скандинавском стиле с потолочным окном

Set comfortably in the Northamptonshire countryside, this family home oozes character with the addition of a Westbury Orangery. Transforming the southwest aspect of the building with its two sides of joinery, the orangery has been finished externally in the shade ‘Westbury Grey’. Perfectly complementing the existing window frames and rich Grey colour from the roof tiles. Internally the doors and windows have been painted in the shade ‘Wash White’ to reflect the homeowners light and airy interior style.

Пример оригинального дизайна: большая терраса в стиле неоклассика (современная классика) с потолочным окном и серым полом без камина
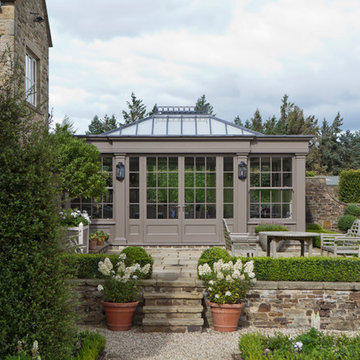
This generously sized room creates the perfect environment for dining and entertaining. Ventilation is provided by balanced sliding sash windows and a traditional rising canopy on the roof. Columns provide the perfect position for both internal and external lighting.
Vale Paint Colour- Exterior :Earth Interior: Porcini
Size- 10.9M X 6.5M

Chicago home remodel design includes a bright four seasons room with fireplace, skylights, large windows and bifold glass doors that open to patio.
Travertine floor throughout patio, sunroom and pool room has radiant heat connecting all three spaces.
Need help with your home transformation? Call Benvenuti and Stein design build for full service solutions. 847.866.6868.
Norman Sizemore-photographer
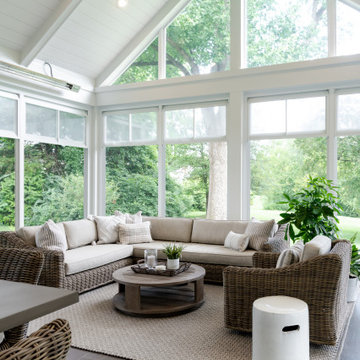
Идея дизайна: большая терраса в стиле неоклассика (современная классика) с полом из керамогранита, потолочным окном и коричневым полом

The walls of windows and the sloped ceiling provide dimension and architectural detail, maximizing the natural light and view.
The floor tile was installed in a herringbone pattern.
The painted tongue and groove wood ceiling keeps the open space light, airy, and bright in contract to the dark Tudor style of the existing. home.

Design: RDS Architects | Photography: Spacecrafting Photography
Источник вдохновения для домашнего уюта: терраса среднего размера в стиле неоклассика (современная классика) с двусторонним камином, фасадом камина из плитки, потолочным окном, полом из керамической плитки и серым полом
Источник вдохновения для домашнего уюта: терраса среднего размера в стиле неоклассика (современная классика) с двусторонним камином, фасадом камина из плитки, потолочным окном, полом из керамической плитки и серым полом
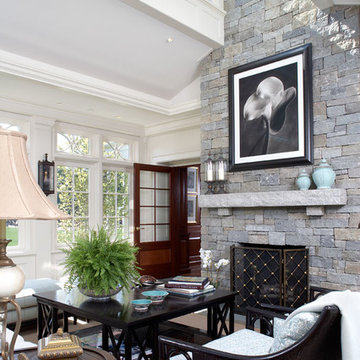
Источник вдохновения для домашнего уюта: терраса в стиле кантри с фасадом камина из камня и потолочным окном

This is an elegant four season room/specialty room designed and built for entertaining.
Photo Credit: Beth Singer Photography
На фото: огромная терраса в стиле модернизм с полом из травертина, стандартным камином, фасадом камина из металла, потолочным окном и серым полом
На фото: огромная терраса в стиле модернизм с полом из травертина, стандартным камином, фасадом камина из металла, потолочным окном и серым полом
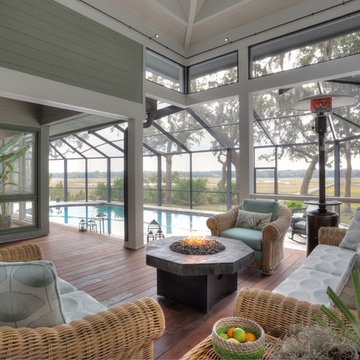
David Burghardt
Источник вдохновения для домашнего уюта: большая терраса в морском стиле с паркетным полом среднего тона, потолочным окном и коричневым полом
Источник вдохновения для домашнего уюта: большая терраса в морском стиле с паркетным полом среднего тона, потолочным окном и коричневым полом

Justin Krug Photography
Идея дизайна: огромная терраса в стиле кантри с полом из керамической плитки, потолочным окном и серым полом
Идея дизайна: огромная терраса в стиле кантри с полом из керамической плитки, потолочным окном и серым полом
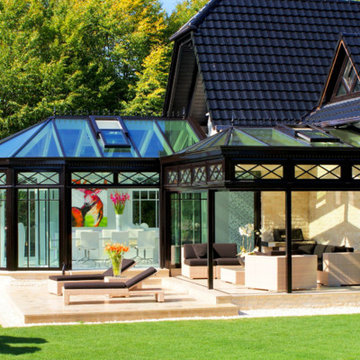
Dieser beeindrucke Wintergarten im viktorianischen Stil mit angeschlossenem Sommergarten wurde als Wohnraumerweiterung konzipiert und umgesetzt. Er sollte das Haus elegant zum großen Garten hin öffnen. Dies ist auch vor allem durch den Sommergarten gelungen, dessen schiebbaren Ganzglaselemente eine fast komplette Öffnung erlauben. Der Clou bei diesem Wintergarten ist der Kontrast zwischen klassischer Außenansicht und einem topmodernen Interieur-Design, das in einem edlen Weiß gehalten wurde. So lässt sich ganzjährig der Garten in vollen Zügen genießen, besonders auch abends dank stimmungsvollen Dreamlights in der Dachkonstruktion.
Gerne verwirklichen wir auch Ihren Traum von einem viktorianischen Wintergarten. Mehr Infos dazu finden Sie auf unserer Webseite www.krenzer.de. Sie können uns gerne telefonisch unter der 0049 6681 96360 oder via E-Mail an mail@krenzer.de erreichen. Wir würden uns freuen, von Ihnen zu hören. Auf unserer Webseite (www.krenzer.de) können Sie sich auch gerne einen kostenlosen Katalog bestellen.
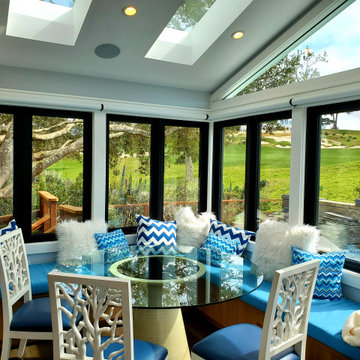
The existing sunroom was an exterior space with a shed style roof. We completely redesigned the space by adding built-in seating with storage, vaulted the ceiling, installed 4 new skylights, all new double casement windows and new French doors bringing in as much natural light as possible. Electric window treatments were installed for privacy.
The built-in seating by Brilliant Furnishings, windows & doors by Western Windows, and Homerwood “Hickory Graphite” hardwood flooring.
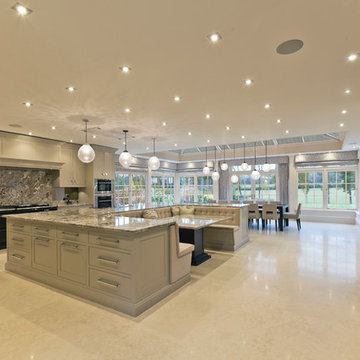
The nine-pane window design together with the three-pane clerestory panels above creates height with this impressive structure. Ventilation is provided through top hung opening windows and electrically operated roof vents.
This open plan space is perfect for family living and double doors open fully onto the garden terrace which can be used for entertaining.
Vale Paint Colour - Alabaster
Size- 8.1M X 5.7M
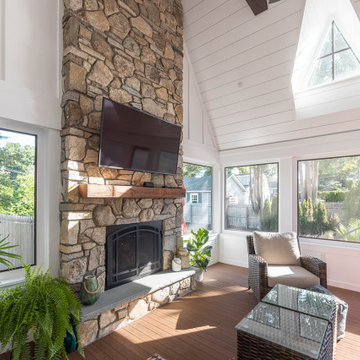
Easy entry to screened-in room from deck. McHugh Architecture designed a unique 3-Seasons Room addition for a family in Brielle, NJ. The home is an old English Style Tudor home. Most old English Style homes tend to have darker elements, where the space can typically feel heavy and may also lack natural light. We wanted to keep the architectural integrity of the Tudor style while giving the space a light and airy feel that invoked a sense of calmness and peacefulness. The space provides 3 seasons of indoor-outdoor entertainment.
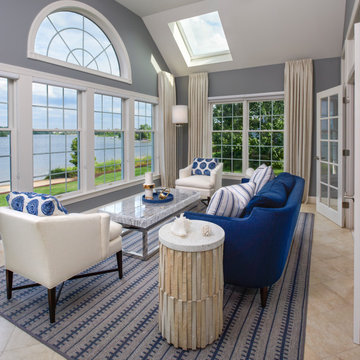
Источник вдохновения для домашнего уюта: маленькая терраса в стиле неоклассика (современная классика) с полом из керамической плитки, потолочным окном и бежевым полом для на участке и в саду
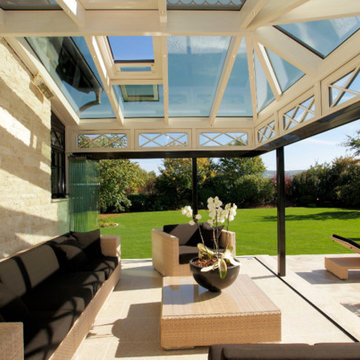
Dieser beeindrucke Wintergarten im viktorianischen Stil mit angeschlossenem Sommergarten wurde als Wohnraumerweiterung konzipiert und umgesetzt. Er sollte das Haus elegant zum großen Garten hin öffnen. Dies ist auch vor allem durch den Sommergarten gelungen, dessen schiebbaren Ganzglaselemente eine fast komplette Öffnung erlauben. Der Clou bei diesem Wintergarten ist der Kontrast zwischen klassischer Außenansicht und einem topmodernen Interieur-Design, das in einem edlen Weiß gehalten wurde. So lässt sich ganzjährig der Garten in vollen Zügen genießen, besonders auch abends dank stimmungsvollen Dreamlights in der Dachkonstruktion.
Gerne verwirklichen wir auch Ihren Traum von einem viktorianischen Wintergarten. Mehr Infos dazu finden Sie auf unserer Webseite www.krenzer.de. Sie können uns gerne telefonisch unter der 0049 6681 96360 oder via E-Mail an mail@krenzer.de erreichen. Wir würden uns freuen, von Ihnen zu hören. Auf unserer Webseite (www.krenzer.de) können Sie sich auch gerne einen kostenlosen Katalog bestellen.
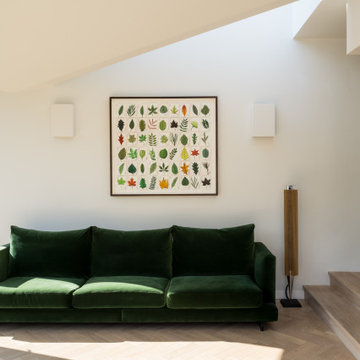
roof light
На фото: терраса среднего размера в современном стиле с паркетным полом среднего тона, потолочным окном и коричневым полом без камина с
На фото: терраса среднего размера в современном стиле с паркетным полом среднего тона, потолочным окном и коричневым полом без камина с
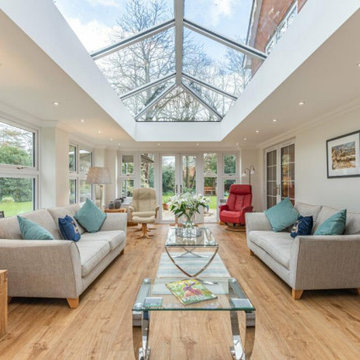
A very large flat roof home extension with a lantern roof. Very modern finishes, lots of natural light coming through the glass
Источник вдохновения для домашнего уюта: огромная терраса в стиле модернизм с потолочным окном
Источник вдохновения для домашнего уюта: огромная терраса в стиле модернизм с потолочным окном
Фото: терраса с потолочным окном класса люкс
1