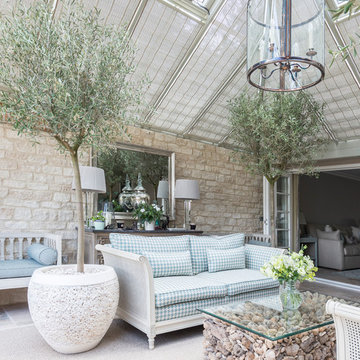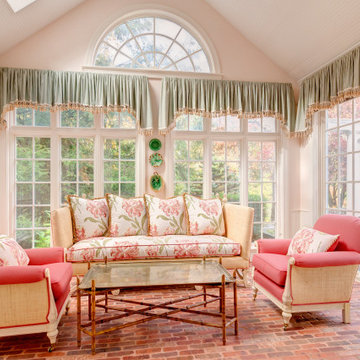Фото: терраса с потолочным окном класса люкс
Сортировать:
Бюджет
Сортировать:Популярное за сегодня
21 - 40 из 214 фото
1 из 3
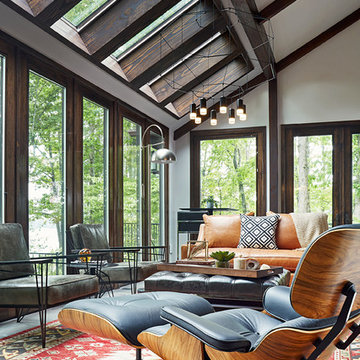
Kip Dawkins
Пример оригинального дизайна: большая терраса в стиле модернизм с полом из керамогранита и потолочным окном
Пример оригинального дизайна: большая терраса в стиле модернизм с полом из керамогранита и потолочным окном
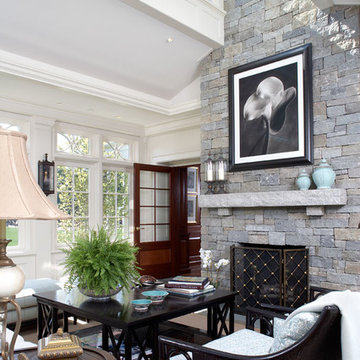
Источник вдохновения для домашнего уюта: терраса в стиле кантри с фасадом камина из камня и потолочным окном

The walls of windows and the sloped ceiling provide dimension and architectural detail, maximizing the natural light and view.
The floor tile was installed in a herringbone pattern.
The painted tongue and groove wood ceiling keeps the open space light, airy, and bright in contract to the dark Tudor style of the existing. home.

Пример оригинального дизайна: большая терраса в стиле неоклассика (современная классика) с потолочным окном и серым полом без камина
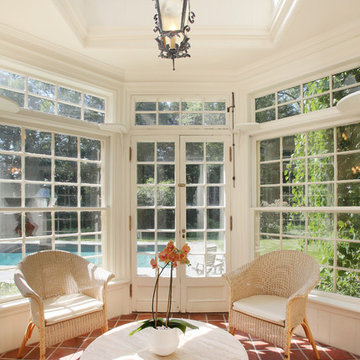
Kyle Carrier - Boston Virtual Imaging
Свежая идея для дизайна: терраса среднего размера в классическом стиле с полом из терракотовой плитки и потолочным окном - отличное фото интерьера
Свежая идея для дизайна: терраса среднего размера в классическом стиле с полом из терракотовой плитки и потолочным окном - отличное фото интерьера
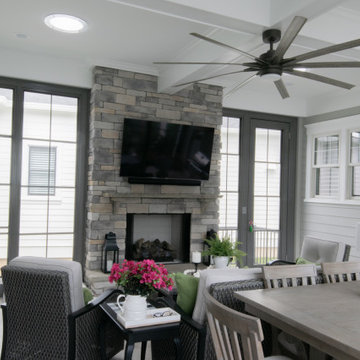
This is a custom built sunroom that connected a detached garage to the house. The sunroom was elevated to be one step down from the first floor to facilitate entertaining. We installed two solatubes to let in the natural light.
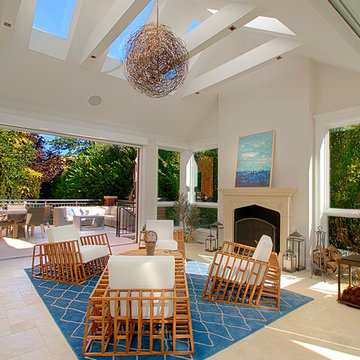
This Chicago Four Seasons room adjoins the terrace with same floor tile & radiant heat installed underneath, creating a natural extension to the outdoors. The cathedral ceiling with large skylights and the large windows illuminate the entire space.
Norman Sizemore-Photographer

Justin Krug Photography
Идея дизайна: огромная терраса в стиле кантри с полом из керамической плитки, потолочным окном и серым полом
Идея дизайна: огромная терраса в стиле кантри с полом из керамической плитки, потолочным окном и серым полом

Set comfortably in the Northamptonshire countryside, this family home oozes character with the addition of a Westbury Orangery. Transforming the southwest aspect of the building with its two sides of joinery, the orangery has been finished externally in the shade ‘Westbury Grey’. Perfectly complementing the existing window frames and rich Grey colour from the roof tiles. Internally the doors and windows have been painted in the shade ‘Wash White’ to reflect the homeowners light and airy interior style.
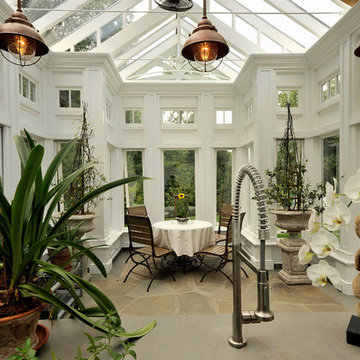
Architecture as a Backdrop for Living™
©2015 Carol Kurth Architecture, PC
www.carolkurtharchitects.com
(914) 234-2595 | Bedford, NY
Westchester Architect and Interior Designer
Photography by Peter Krupenye
Construction by Legacy Construction Northeast
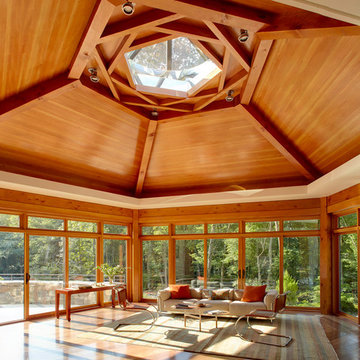
Photography by Michael Biondo Photography ; This stunning green, contemporary home designed to nestle into its steep Westport lot by Ann Sellars and Howard Lathrop of Sellars Lathrop Architects, is beautifully crafted by Domus Constructors. Tight insulation, photovoltaic and thermal solar panels, deep overhangs and Lowen triple pane windows earned builder, Chris Shea, an outstanding 25 HERS rating.
The interior boasts a magnificent free form radius staircase by New England Stair Company, which won a Special Focus Award, and the spectacular two-story library with steel catwalk (pictured) features a secret door to a spiral stair and cigar room. Other notable features include a glass walled wine room, a glass enclosed pentagon shaped sunroom and a Wetstyle tub in the spa bath.

Set comfortably in the Northamptonshire countryside, this family home oozes character with the addition of a Westbury Orangery. Transforming the southwest aspect of the building with its two sides of joinery, the orangery has been finished externally in the shade ‘Westbury Grey’. Perfectly complementing the existing window frames and rich Grey colour from the roof tiles. Internally the doors and windows have been painted in the shade ‘Wash White’ to reflect the homeowners light and airy interior style.
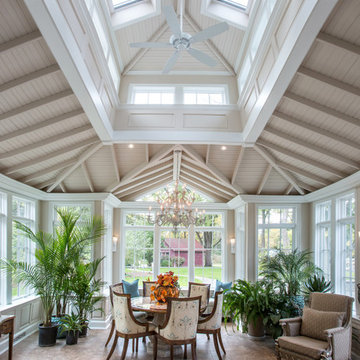
The 360 degree clerestory creates an open and spacious interior that admits light into the center of the room at all times of the daylight hours.
The ceiling fan provides the extra air movement control.
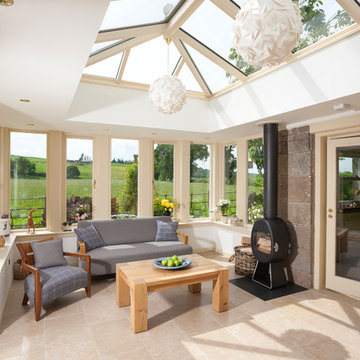
This lovely bright orangery captures the light from the sunniest part of the garden and throws it into the house. A wood burning stove keeps it cosy at night and travertine flooring keeps it airy during long summer days.
Heavy fluting externally give this bespoke hardwood orangery a real sense of belonging.
Photo by Colin Bell

Justin Krug Photography
На фото: огромная терраса в стиле кантри с полом из керамической плитки, потолочным окном и серым полом
На фото: огромная терраса в стиле кантри с полом из керамической плитки, потолочным окном и серым полом
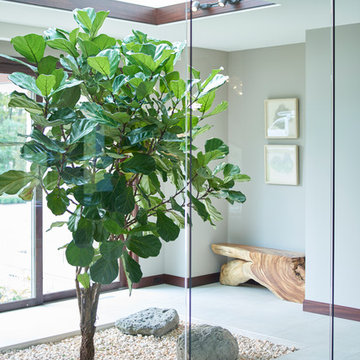
Photography by Carlson Productions, LLC
Источник вдохновения для домашнего уюта: терраса среднего размера в современном стиле с полом из керамогранита, потолочным окном и белым полом
Источник вдохновения для домашнего уюта: терраса среднего размера в современном стиле с полом из керамогранита, потолочным окном и белым полом
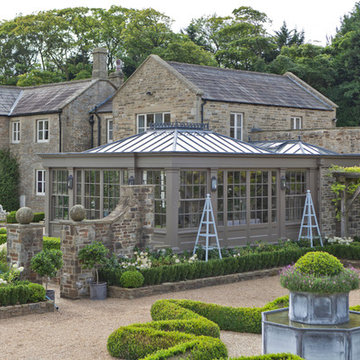
This generously sized room creates the perfect environment for dining and entertaining. Ventilation is provided by balanced sliding sash windows and a traditional rising canopy on the roof. Columns provide the perfect position for both internal and external lighting.
Vale Paint Colour- Exterior :Earth Interior: Porcini
Size- 10.9M X 6.5M

The back half of the sunroom ceiling was originally flat, and the same height as the kitchen. The front half was high and partially angled, but consisted of all skylights and exposed trusses. The entire sunroom ceiling was redone to make it consistent and abundantly open. The new beams are stained to match the kitchen cabinetry, and skylights ensure the space in bright.
Фото: терраса с потолочным окном класса люкс
2
