Фото: терраса с стандартным потолком класса люкс
Сортировать:
Бюджет
Сортировать:Популярное за сегодня
1 - 20 из 597 фото
1 из 3

All season room with views of lake.
Anice Hoachlander, Hoachlander Davis Photography LLC
На фото: большая терраса в морском стиле с светлым паркетным полом, стандартным потолком и бежевым полом с
На фото: большая терраса в морском стиле с светлым паркетным полом, стандартным потолком и бежевым полом с

WINNER: Silver Award – One-of-a-Kind Custom or Spec 4,001 – 5,000 sq ft, Best in American Living Awards, 2019
Affectionately called The Magnolia, a reference to the architect's Southern upbringing, this project was a grass roots exploration of farmhouse architecture. Located in Phoenix, Arizona’s idyllic Arcadia neighborhood, the home gives a nod to the area’s citrus orchard history.
Echoing the past while embracing current millennial design expectations, this just-complete speculative family home hosts four bedrooms, an office, open living with a separate “dirty kitchen”, and the Stone Bar. Positioned in the Northwestern portion of the site, the Stone Bar provides entertainment for the interior and exterior spaces. With retracting sliding glass doors and windows above the bar, the space opens up to provide a multipurpose playspace for kids and adults alike.
Nearly as eyecatching as the Camelback Mountain view is the stunning use of exposed beams, stone, and mill scale steel in this grass roots exploration of farmhouse architecture. White painted siding, white interior walls, and warm wood floors communicate a harmonious embrace in this soothing, family-friendly abode.
Project Details // The Magnolia House
Architecture: Drewett Works
Developer: Marc Development
Builder: Rafterhouse
Interior Design: Rafterhouse
Landscape Design: Refined Gardens
Photographer: ProVisuals Media
Awards
Silver Award – One-of-a-Kind Custom or Spec 4,001 – 5,000 sq ft, Best in American Living Awards, 2019
Featured In
“The Genteel Charm of Modern Farmhouse Architecture Inspired by Architect C.P. Drewett,” by Elise Glickman for Iconic Life, Nov 13, 2019

Sunroom vinyl plank flooring, drywall, trim and painting completed
Свежая идея для дизайна: терраса среднего размера в современном стиле с полом из винила, стандартным потолком и коричневым полом без камина - отличное фото интерьера
Свежая идея для дизайна: терраса среднего размера в современном стиле с полом из винила, стандартным потолком и коричневым полом без камина - отличное фото интерьера
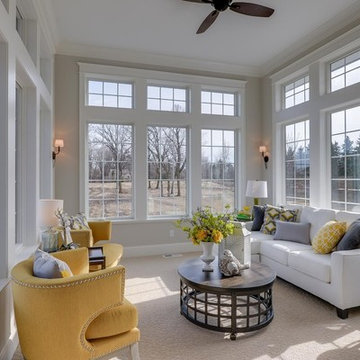
This classic Americana-inspired home exquisitely incorporates design elements from the early 20th century and combines them with modern amenities and features.
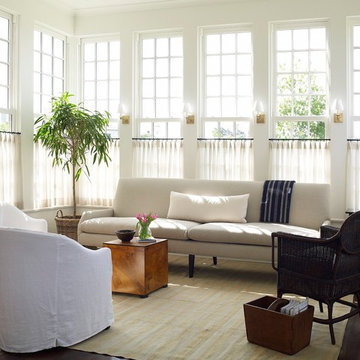
The kitchen opens to a sunroom. Wall to wall windows.
На фото: большая терраса в классическом стиле с паркетным полом среднего тона, стандартным потолком и коричневым полом
На фото: большая терраса в классическом стиле с паркетным полом среднего тона, стандартным потолком и коричневым полом

Lisa Carroll
Источник вдохновения для домашнего уюта: терраса среднего размера в стиле кантри с темным паркетным полом, стандартным камином, фасадом камина из кирпича, стандартным потолком и коричневым полом
Источник вдохновения для домашнего уюта: терраса среднего размера в стиле кантри с темным паркетным полом, стандартным камином, фасадом камина из кирпича, стандартным потолком и коричневым полом

Stunning water views surround this chic and comfortable porch with limestone floor, fieldstone fireplace, chocolate brown wicker and custom made upholstery. Photo by Durston Saylor

Long sunroom turned functional family gathering space with new wall of built ins, detailed millwork, ample comfortable seating, and game table/work from home area in Dover, MA.

Стильный дизайн: большая терраса в классическом стиле с полом из травертина, стандартным камином, фасадом камина из камня, стандартным потолком и бежевым полом - последний тренд

Свежая идея для дизайна: огромная терраса в классическом стиле с полом из терракотовой плитки, разноцветным полом и стандартным потолком - отличное фото интерьера

Builder: C-cubed construction, John Colonias
Свежая идея для дизайна: большая терраса в современном стиле с полом из керамической плитки, горизонтальным камином, стандартным потолком, серым полом и фасадом камина из камня - отличное фото интерьера
Свежая идея для дизайна: большая терраса в современном стиле с полом из керамической плитки, горизонтальным камином, стандартным потолком, серым полом и фасадом камина из камня - отличное фото интерьера

Свежая идея для дизайна: большая терраса в стиле кантри с полом из керамогранита, фасадом камина из камня, стандартным потолком и серым полом - отличное фото интерьера

Robert Benson For Charles Hilton Architects
From grand estates, to exquisite country homes, to whole house renovations, the quality and attention to detail of a "Significant Homes" custom home is immediately apparent. Full time on-site supervision, a dedicated office staff and hand picked professional craftsmen are the team that take you from groundbreaking to occupancy. Every "Significant Homes" project represents 45 years of luxury homebuilding experience, and a commitment to quality widely recognized by architects, the press and, most of all....thoroughly satisfied homeowners. Our projects have been published in Architectural Digest 6 times along with many other publications and books. Though the lion share of our work has been in Fairfield and Westchester counties, we have built homes in Palm Beach, Aspen, Maine, Nantucket and Long Island.
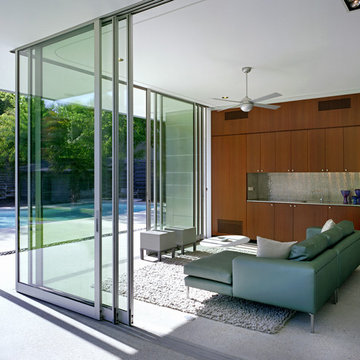
Photo Credit: Thomas McConnell
На фото: терраса среднего размера в стиле модернизм с бетонным полом и стандартным потолком без камина с
На фото: терраса среднего размера в стиле модернизм с бетонным полом и стандартным потолком без камина с

The view from the top, up in the eagle's nest.
As seen in Interior Design Magazine's feature article.
Photo credit: Kevin Scott.
Other sources:
Fireplace: Focus Fireplaces.
Moroccan Mrirt rug: Benisouk.

Screened porch
Matt Mansueto
Идея дизайна: большая терраса в стиле неоклассика (современная классика) с стандартным камином, фасадом камина из камня и стандартным потолком
Идея дизайна: большая терраса в стиле неоклассика (современная классика) с стандартным камином, фасадом камина из камня и стандартным потолком
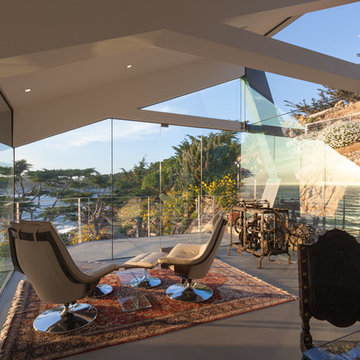
Photo by: Russell Abraham
Идея дизайна: большая терраса в современном стиле с бетонным полом и стандартным потолком
Идея дизайна: большая терраса в современном стиле с бетонным полом и стандартным потолком

На фото: большая терраса в стиле неоклассика (современная классика) с полом из сланца, стандартным камином, фасадом камина из камня, стандартным потолком и серым полом с

Свежая идея для дизайна: терраса среднего размера в классическом стиле с стандартным потолком и бежевым полом - отличное фото интерьера
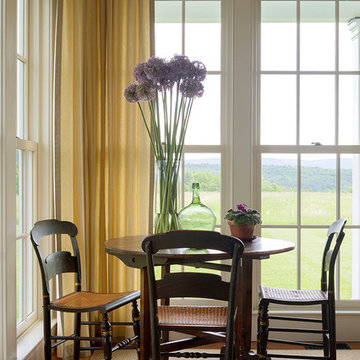
Doyle Coffin Architecture + George Ross, Photographer
Пример оригинального дизайна: большая терраса в стиле кантри с паркетным полом среднего тона, стандартным потолком и коричневым полом без камина
Пример оригинального дизайна: большая терраса в стиле кантри с паркетным полом среднего тона, стандартным потолком и коричневым полом без камина
Фото: терраса с стандартным потолком класса люкс
1