Фото: терраса с стандартным потолком класса люкс
Сортировать:
Бюджет
Сортировать:Популярное за сегодня
61 - 80 из 599 фото
1 из 3
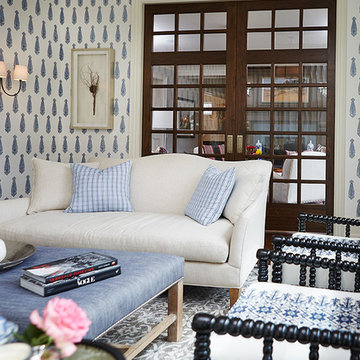
Builder: J. Peterson Homes
Interior Designer: Francesca Owens
Photographers: Ashley Avila Photography, Bill Hebert, & FulView
Capped by a picturesque double chimney and distinguished by its distinctive roof lines and patterned brick, stone and siding, Rookwood draws inspiration from Tudor and Shingle styles, two of the world’s most enduring architectural forms. Popular from about 1890 through 1940, Tudor is characterized by steeply pitched roofs, massive chimneys, tall narrow casement windows and decorative half-timbering. Shingle’s hallmarks include shingled walls, an asymmetrical façade, intersecting cross gables and extensive porches. A masterpiece of wood and stone, there is nothing ordinary about Rookwood, which combines the best of both worlds.
Once inside the foyer, the 3,500-square foot main level opens with a 27-foot central living room with natural fireplace. Nearby is a large kitchen featuring an extended island, hearth room and butler’s pantry with an adjacent formal dining space near the front of the house. Also featured is a sun room and spacious study, both perfect for relaxing, as well as two nearby garages that add up to almost 1,500 square foot of space. A large master suite with bath and walk-in closet which dominates the 2,700-square foot second level which also includes three additional family bedrooms, a convenient laundry and a flexible 580-square-foot bonus space. Downstairs, the lower level boasts approximately 1,000 more square feet of finished space, including a recreation room, guest suite and additional storage.
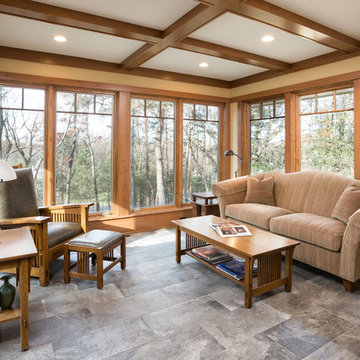
Architecture: RDS Architects | Photography: Landmark Photography
Стильный дизайн: большая терраса с полом из керамической плитки, стандартным потолком и серым полом без камина - последний тренд
Стильный дизайн: большая терраса с полом из керамической плитки, стандартным потолком и серым полом без камина - последний тренд

This photo shows the back half of the sunroom. It is a view that shows the Nano door to the outdoor dining room
The window seat is about 20 feet long and we have chosen to accent it using various shades of neutral fabrics. The small tables in front of the window seat provide an interesting juxtaposition to the clean lines of the room. The mirror above the chest has a coral eglosmise frame. The slate floor is heated for comfort year round. The lighting is a mixtures of styles to create interest. There are tall iron floor lamps for reading by t he chairs and a delicate Murano glass lamp on the chest.
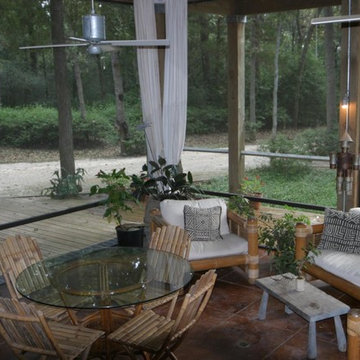
Стильный дизайн: большая терраса в стиле кантри с полом из терракотовой плитки, стандартным потолком и красным полом без камина - последний тренд
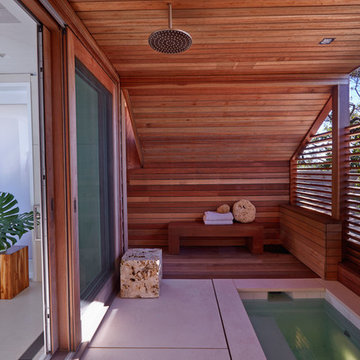
Стильный дизайн: терраса среднего размера в морском стиле с бетонным полом, стандартным потолком и серым полом без камина - последний тренд
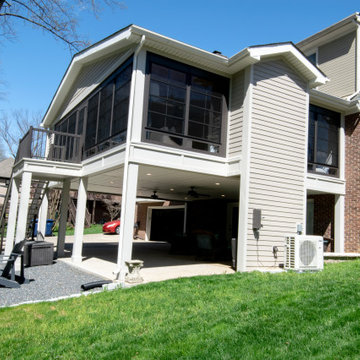
Custom built sunroom to complement the existing house.
Источник вдохновения для домашнего уюта: огромная терраса в стиле кантри с полом из винила, стандартным камином, фасадом камина из вагонки, стандартным потолком и желтым полом
Источник вдохновения для домашнего уюта: огромная терраса в стиле кантри с полом из винила, стандартным камином, фасадом камина из вагонки, стандартным потолком и желтым полом
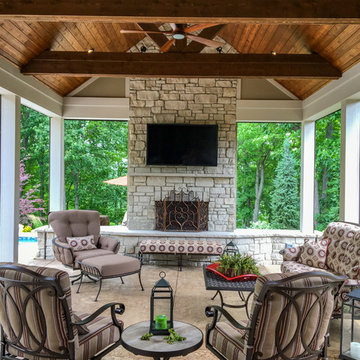
Custom complete home remodel in 2017. The bedrooms, bathrooms, living rooms, basement, dining room, and kitchen were all remodeled. There is a beautiful pool-side outdoor room addition with retractable screens that includes a fireplace, a kitchen, and a living room. On the outside of the outdoor room, there are steps that lead out to the beautiful patio next to the pool.
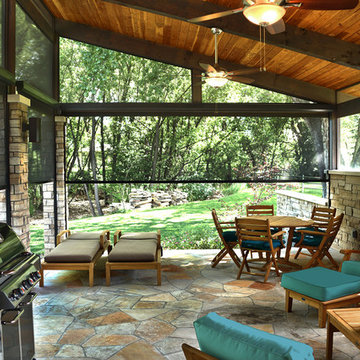
Gorgeous insect-proof sheer shades makes sure that your investment in a beautiful outdoor space will never be wasted due to insects. Stop those No See Ums and mosquitoes and reclaim your outdoor space!

Dymling & McAvoy
Стильный дизайн: большая терраса в стиле рустика с светлым паркетным полом, печью-буржуйкой, фасадом камина из камня и стандартным потолком - последний тренд
Стильный дизайн: большая терраса в стиле рустика с светлым паркетным полом, печью-буржуйкой, фасадом камина из камня и стандартным потолком - последний тренд
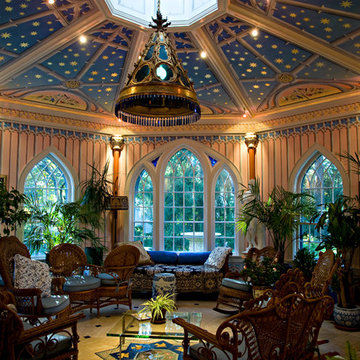
Fanciful sunroom octagon. photo Kevin Sprague
На фото: маленькая терраса в стиле фьюжн с полом из травертина и стандартным потолком для на участке и в саду с
На фото: маленькая терраса в стиле фьюжн с полом из травертина и стандартным потолком для на участке и в саду с
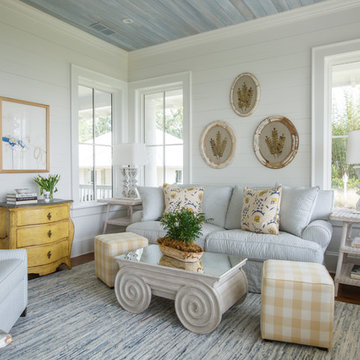
Jessie Preza
На фото: терраса в классическом стиле с паркетным полом среднего тона, стандартным потолком и коричневым полом без камина с
На фото: терраса в классическом стиле с паркетным полом среднего тона, стандартным потолком и коричневым полом без камина с

Long sunroom turned functional family gathering space with new wall of built ins, detailed millwork, ample comfortable seating in Dover, MA.
Источник вдохновения для домашнего уюта: терраса среднего размера в стиле неоклассика (современная классика) с паркетным полом среднего тона, стандартным потолком и коричневым полом без камина
Источник вдохновения для домашнего уюта: терраса среднего размера в стиле неоклассика (современная классика) с паркетным полом среднего тона, стандартным потолком и коричневым полом без камина

Stunning water views surround this chic and comfortable porch with limestone floor, fieldstone fireplace, chocolate brown wicker and custom made upholstery. Photo by Durston Saylor
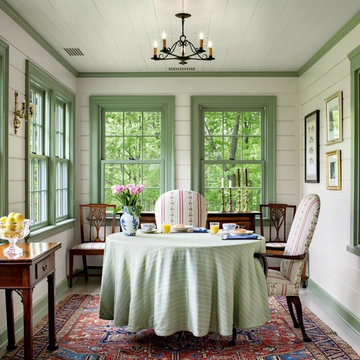
David D. Harlan Architects
Источник вдохновения для домашнего уюта: большая терраса в классическом стиле с стандартным потолком и белым полом без камина
Источник вдохновения для домашнего уюта: большая терраса в классическом стиле с стандартным потолком и белым полом без камина

Neighboring the kitchen, is the Sunroom. This quaint space fully embodies a cottage off the French Countryside. It was renovated from a study into a cozy sitting room.
Designed with large wall-length windows, a custom stone fireplace, and accents of purples, florals, and lush velvets. Exposed wooden beams and an antiqued chandelier perfectly blend the romantic yet rustic details found in French Country design.

Motion City Media
На фото: терраса среднего размера в морском стиле с стандартным потолком, серым полом и полом из керамической плитки
На фото: терраса среднего размера в морском стиле с стандартным потолком, серым полом и полом из керамической плитки

This 2 story home with a first floor Master Bedroom features a tumbled stone exterior with iron ore windows and modern tudor style accents. The Great Room features a wall of built-ins with antique glass cabinet doors that flank the fireplace and a coffered beamed ceiling. The adjacent Kitchen features a large walnut topped island which sets the tone for the gourmet kitchen. Opening off of the Kitchen, the large Screened Porch entertains year round with a radiant heated floor, stone fireplace and stained cedar ceiling. Photo credit: Picture Perfect Homes
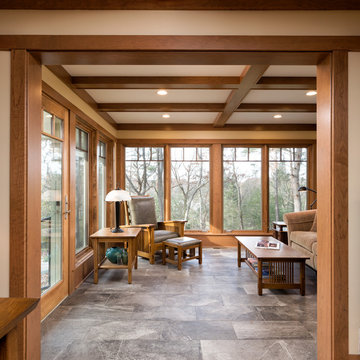
Architecture: RDS Architects | Photography: Landmark Photography
Идея дизайна: большая терраса с полом из керамической плитки, стандартным потолком и серым полом без камина
Идея дизайна: большая терраса с полом из керамической плитки, стандартным потолком и серым полом без камина

Huge vaulted screen porch with wood-burning fireplace and direct access to the oversized deck spanning the home’s back, all accessed by a 12-foot, bi-fold door from the great room

Shot of the sun room.
Brina Vanden Brink Photographer
Stained Glass by John Hamm: hammstudios.com
Идея дизайна: терраса среднего размера в стиле кантри с полом из керамической плитки, стандартным потолком и белым полом без камина
Идея дизайна: терраса среднего размера в стиле кантри с полом из керамической плитки, стандартным потолком и белым полом без камина
Фото: терраса с стандартным потолком класса люкс
4