Фото: терраса с коричневым полом класса люкс
Сортировать:
Бюджет
Сортировать:Популярное за сегодня
1 - 20 из 216 фото
1 из 3

Long sunroom turned functional family gathering space with new wall of built ins, detailed millwork, ample comfortable seating in Dover, MA.
Источник вдохновения для домашнего уюта: терраса среднего размера в стиле неоклассика (современная классика) с паркетным полом среднего тона, стандартным потолком и коричневым полом без камина
Источник вдохновения для домашнего уюта: терраса среднего размера в стиле неоклассика (современная классика) с паркетным полом среднего тона, стандартным потолком и коричневым полом без камина

Set comfortably in the Northamptonshire countryside, this family home oozes character with the addition of a Westbury Orangery. Transforming the southwest aspect of the building with its two sides of joinery, the orangery has been finished externally in the shade ‘Westbury Grey’. Perfectly complementing the existing window frames and rich Grey colour from the roof tiles. Internally the doors and windows have been painted in the shade ‘Wash White’ to reflect the homeowners light and airy interior style.
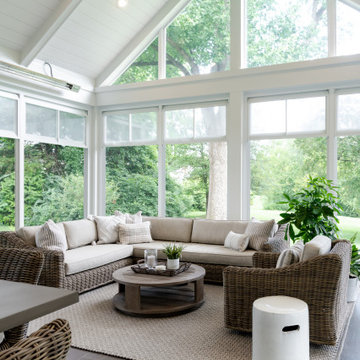
Идея дизайна: большая терраса в стиле неоклассика (современная классика) с полом из керамогранита, потолочным окном и коричневым полом

The walls of windows and the sloped ceiling provide dimension and architectural detail, maximizing the natural light and view.
The floor tile was installed in a herringbone pattern.
The painted tongue and groove wood ceiling keeps the open space light, airy, and bright in contract to the dark Tudor style of the existing. home.
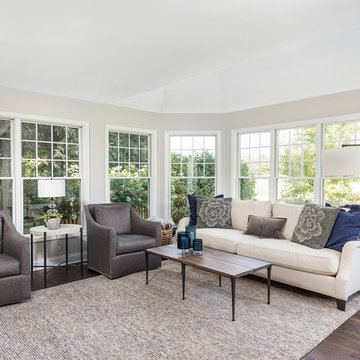
Picture Perfect House
Стильный дизайн: большая терраса в стиле неоклассика (современная классика) с темным паркетным полом, стандартным потолком и коричневым полом - последний тренд
Стильный дизайн: большая терраса в стиле неоклассика (современная классика) с темным паркетным полом, стандартным потолком и коричневым полом - последний тренд
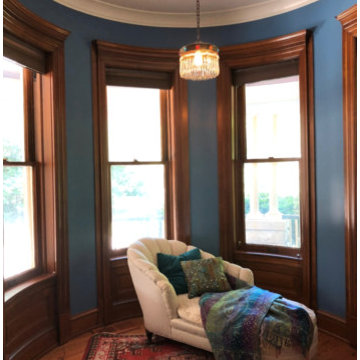
Sitting Room with restored antique mini chandelier from Mary Davis' antique lighting in La Conner, WA. Queen Anne Victorian, Fairfield, Iowa. Belltown Design. Photography by Corelee Dey and Sharon Schmidt.
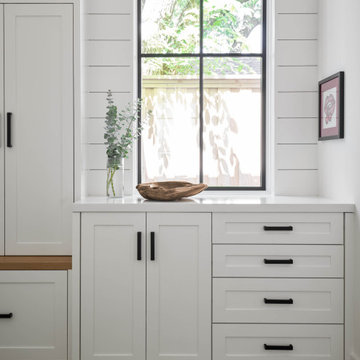
Идея дизайна: большая терраса в стиле неоклассика (современная классика) с паркетным полом среднего тона, стандартным потолком и коричневым полом
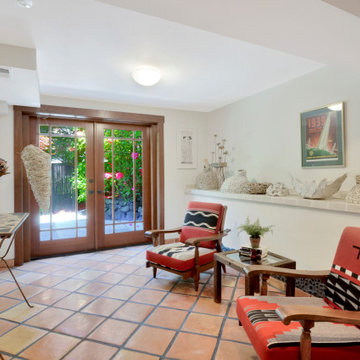
Sun room inside of a North Tacoma luxury home.
Пример оригинального дизайна: терраса среднего размера в стиле модернизм с стандартным потолком и коричневым полом
Пример оригинального дизайна: терраса среднего размера в стиле модернизм с стандартным потолком и коричневым полом
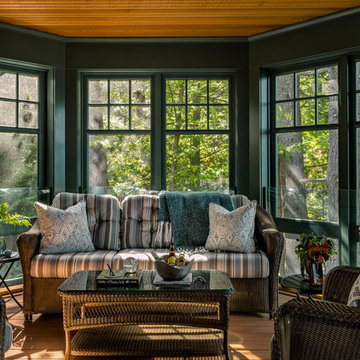
Rob Karosis Photography
Пример оригинального дизайна: терраса в стиле кантри с паркетным полом среднего тона, стандартным потолком и коричневым полом
Пример оригинального дизайна: терраса в стиле кантри с паркетным полом среднего тона, стандартным потолком и коричневым полом
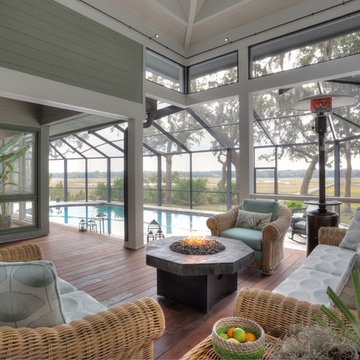
David Burghardt
Источник вдохновения для домашнего уюта: большая терраса в морском стиле с паркетным полом среднего тона, потолочным окном и коричневым полом
Источник вдохновения для домашнего уюта: большая терраса в морском стиле с паркетным полом среднего тона, потолочным окном и коричневым полом

Dieser beeindrucke Wintergarten im viktorianischen Stil mit angeschlossenem Sommergarten wurde als Wohnraumerweiterung konzipiert und umgesetzt. Er sollte das Haus elegant zum großen Garten hin öffnen. Dies ist auch vor allem durch den Sommergarten gelungen, dessen schiebbaren Ganzglaselemente eine fast komplette Öffnung erlauben. Der Clou bei diesem Wintergarten ist der Kontrast zwischen klassischer Außenansicht und einem topmodernen Interieur-Design, das in einem edlen Weiß gehalten wurde. So lässt sich ganzjährig der Garten in vollen Zügen genießen, besonders auch abends dank stimmungsvollen Dreamlights in der Dachkonstruktion.
Gerne verwirklichen wir auch Ihren Traum von einem viktorianischen Wintergarten. Mehr Infos dazu finden Sie auf unserer Webseite www.krenzer.de. Sie können uns gerne telefonisch unter der 0049 6681 96360 oder via E-Mail an mail@krenzer.de erreichen. Wir würden uns freuen, von Ihnen zu hören. Auf unserer Webseite (www.krenzer.de) können Sie sich auch gerne einen kostenlosen Katalog bestellen.
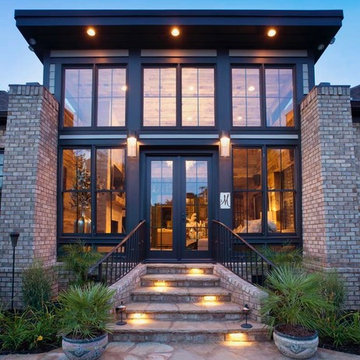
На фото: большая терраса в современном стиле с паркетным полом среднего тона, стандартным потолком и коричневым полом без камина с
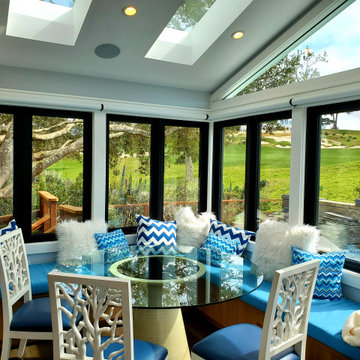
The existing sunroom was an exterior space with a shed style roof. We completely redesigned the space by adding built-in seating with storage, vaulted the ceiling, installed 4 new skylights, all new double casement windows and new French doors bringing in as much natural light as possible. Electric window treatments were installed for privacy.
The built-in seating by Brilliant Furnishings, windows & doors by Western Windows, and Homerwood “Hickory Graphite” hardwood flooring.
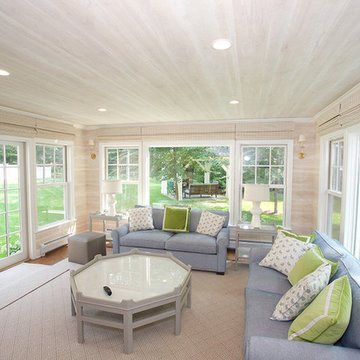
James Gallacher - photographer
Идея дизайна: терраса среднего размера в стиле неоклассика (современная классика) с паркетным полом среднего тона, стандартным потолком и коричневым полом без камина
Идея дизайна: терраса среднего размера в стиле неоклассика (современная классика) с паркетным полом среднего тона, стандартным потолком и коричневым полом без камина

Builder: J. Peterson Homes
Interior Designer: Francesca Owens
Photographers: Ashley Avila Photography, Bill Hebert, & FulView
Capped by a picturesque double chimney and distinguished by its distinctive roof lines and patterned brick, stone and siding, Rookwood draws inspiration from Tudor and Shingle styles, two of the world’s most enduring architectural forms. Popular from about 1890 through 1940, Tudor is characterized by steeply pitched roofs, massive chimneys, tall narrow casement windows and decorative half-timbering. Shingle’s hallmarks include shingled walls, an asymmetrical façade, intersecting cross gables and extensive porches. A masterpiece of wood and stone, there is nothing ordinary about Rookwood, which combines the best of both worlds.
Once inside the foyer, the 3,500-square foot main level opens with a 27-foot central living room with natural fireplace. Nearby is a large kitchen featuring an extended island, hearth room and butler’s pantry with an adjacent formal dining space near the front of the house. Also featured is a sun room and spacious study, both perfect for relaxing, as well as two nearby garages that add up to almost 1,500 square foot of space. A large master suite with bath and walk-in closet which dominates the 2,700-square foot second level which also includes three additional family bedrooms, a convenient laundry and a flexible 580-square-foot bonus space. Downstairs, the lower level boasts approximately 1,000 more square feet of finished space, including a recreation room, guest suite and additional storage.
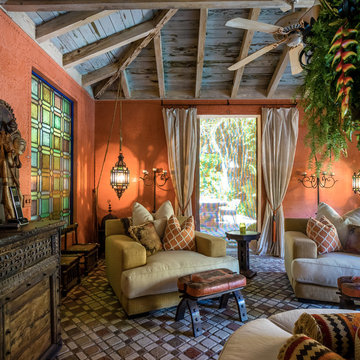
Источник вдохновения для домашнего уюта: большая терраса в средиземноморском стиле с полом из терракотовой плитки, стандартным потолком и коричневым полом
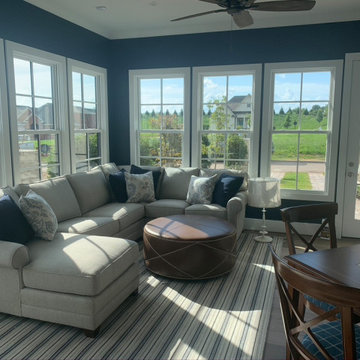
Fabulous sunroom in the beginning phases of installation.
Источник вдохновения для домашнего уюта: терраса среднего размера в классическом стиле с паркетным полом среднего тона и коричневым полом
Источник вдохновения для домашнего уюта: терраса среднего размера в классическом стиле с паркетным полом среднего тона и коричневым полом
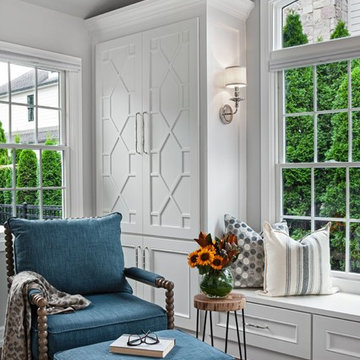
На фото: большая терраса в классическом стиле с паркетным полом среднего тона, стандартным потолком и коричневым полом
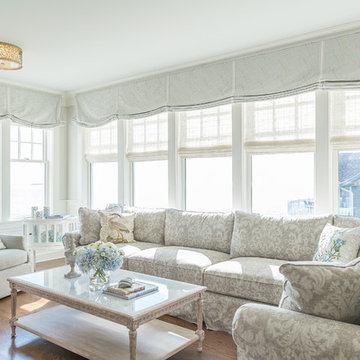
A sunny sun room with soft colors and a comfortable, inviting slip cover look damask linen sectional with decorative throw pillows. A vintage wood and glass cocktail table and end table provide places for a coffee, and the sleek swivel chair in a tweed chenille allows views of both the kitchen and exceptional water view.
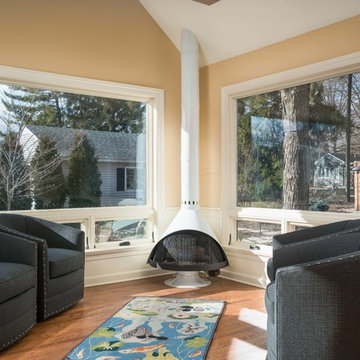
Идея дизайна: огромная терраса в стиле неоклассика (современная классика) с паркетным полом среднего тона, коричневым полом, печью-буржуйкой и стандартным потолком
Фото: терраса с коричневым полом класса люкс
1