Фото: терраса с коричневым полом класса люкс
Сортировать:
Бюджет
Сортировать:Популярное за сегодня
161 - 180 из 219 фото
1 из 3
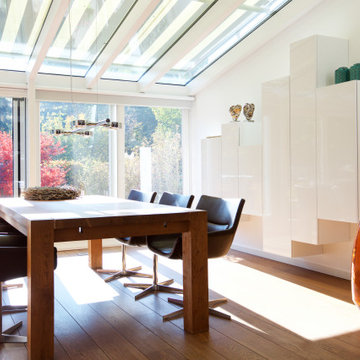
Ein Schrank als Skulptur:
das weiß lackierte wandhängende Schrankmöbel besteht aus einzelnen Elementen, die spielerisch unterschiedliche Höhen einnehmen.
Die grifflose Schrankfassade ist aufgelockert und nimmt Bezug auf die Schräge des Wintergartendaches.
Farblich passt sich die "Skulptur" der Wand an und gibt so dem Essbereich Raum.
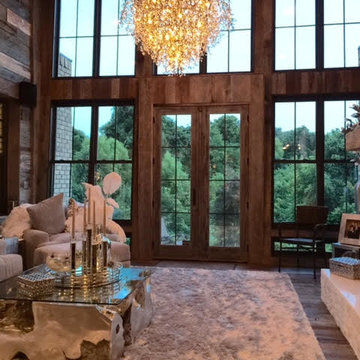
Идея дизайна: большая терраса в современном стиле с паркетным полом среднего тона, стандартным потолком и коричневым полом без камина
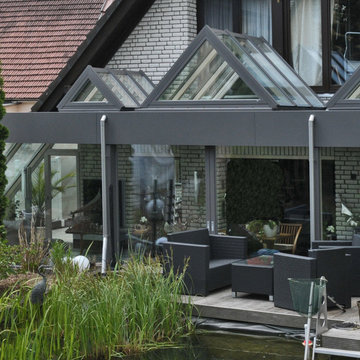
Свежая идея для дизайна: терраса среднего размера в стиле модернизм с паркетным полом среднего тона, потолочным окном и коричневым полом без камина - отличное фото интерьера
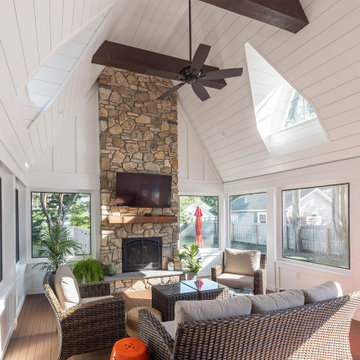
Easy entry to screened-in room from deck. McHugh Architecture designed a unique 3-Seasons Room addition for a family in Brielle, NJ. The home is an old English Style Tudor home. Most old English Style homes tend to have darker elements, where the space can typically feel heavy and may also lack natural light. We wanted to keep the architectural integrity of the Tudor style while giving the space a light and airy feel that invoked a sense of calmness and peacefulness. The space provides 3 seasons of indoor-outdoor entertainment.
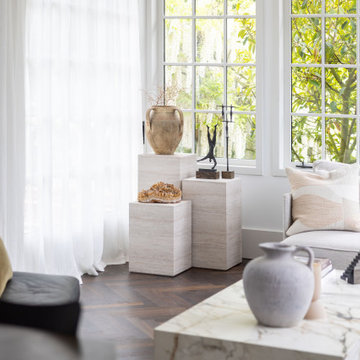
Sunroom styling
Идея дизайна: большая терраса в классическом стиле с темным паркетным полом, стандартным потолком и коричневым полом
Идея дизайна: большая терраса в классическом стиле с темным паркетным полом, стандартным потолком и коричневым полом
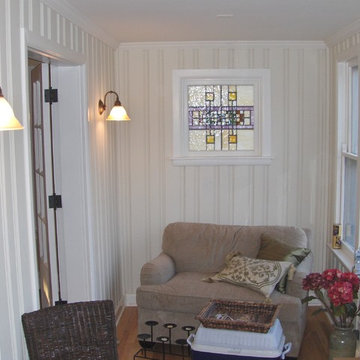
Sunroom updated as part of full house renovation in vintage Oak Park home.
На фото: маленькая терраса с паркетным полом среднего тона, стандартным потолком и коричневым полом без камина для на участке и в саду с
На фото: маленькая терраса с паркетным полом среднего тона, стандартным потолком и коричневым полом без камина для на участке и в саду с
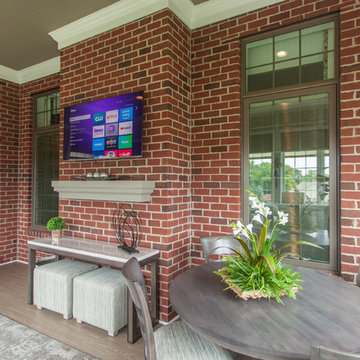
Пример оригинального дизайна: большая терраса в стиле неоклассика (современная классика) с полом из винила, стандартным потолком и коричневым полом
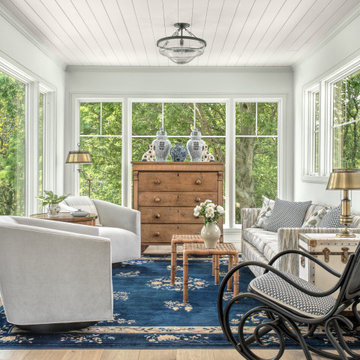
Пример оригинального дизайна: терраса среднего размера в стиле кантри с светлым паркетным полом, стандартным потолком и коричневым полом
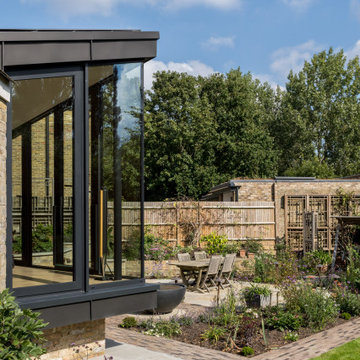
rear modern extension
Источник вдохновения для домашнего уюта: терраса среднего размера в современном стиле с паркетным полом среднего тона, потолочным окном и коричневым полом без камина
Источник вдохновения для домашнего уюта: терраса среднего размера в современном стиле с паркетным полом среднего тона, потолочным окном и коричневым полом без камина
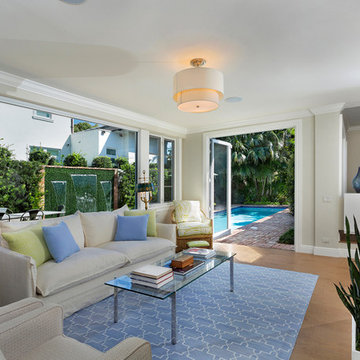
Family Room
Свежая идея для дизайна: терраса среднего размера в стиле неоклассика (современная классика) с паркетным полом среднего тона, стандартным потолком, коричневым полом, стандартным камином и фасадом камина из бетона - отличное фото интерьера
Свежая идея для дизайна: терраса среднего размера в стиле неоклассика (современная классика) с паркетным полом среднего тона, стандартным потолком, коричневым полом, стандартным камином и фасадом камина из бетона - отличное фото интерьера
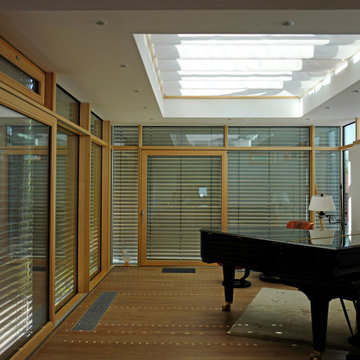
Пример оригинального дизайна: большая терраса в современном стиле с паркетным полом среднего тона, стеклянным потолком и коричневым полом без камина
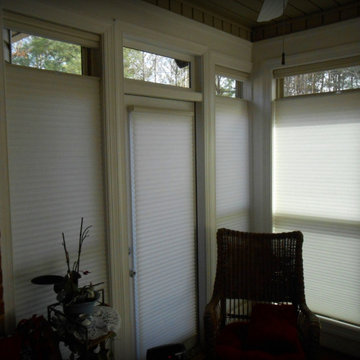
Honeycomb Shades in a Chilly Sunroom near Arab Do a Great Job Insulating Against the Cold. The Top-Down-Bottom-Up Feature Allows for a Café Look. Light Comes in While Maintaining Privacy.
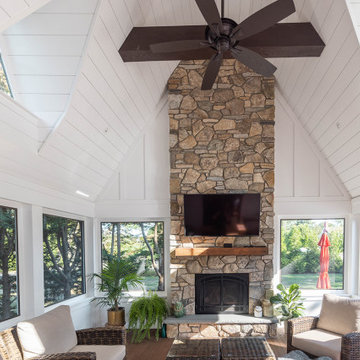
Easy entry to screened-in room from deck. McHugh Architecture designed a unique 3-Seasons Room addition for a family in Brielle, NJ. The home is an old English Style Tudor home. Most old English Style homes tend to have darker elements, where the space can typically feel heavy and may also lack natural light. We wanted to keep the architectural integrity of the Tudor style while giving the space a light and airy feel that invoked a sense of calmness and peacefulness. The space provides 3 seasons of indoor-outdoor entertainment.
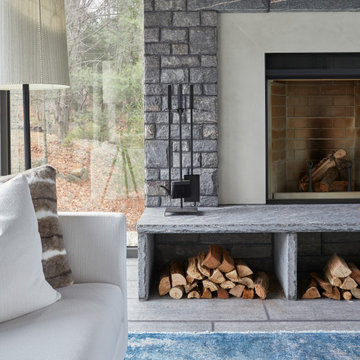
Stone fireplace flanked by floor to ceiling windows, vaulted ceilings, with comfortable and cozy furnishings.
Пример оригинального дизайна: большая терраса в современном стиле с паркетным полом среднего тона, стандартным камином, фасадом камина из камня и коричневым полом
Пример оригинального дизайна: большая терраса в современном стиле с паркетным полом среднего тона, стандартным камином, фасадом камина из камня и коричневым полом
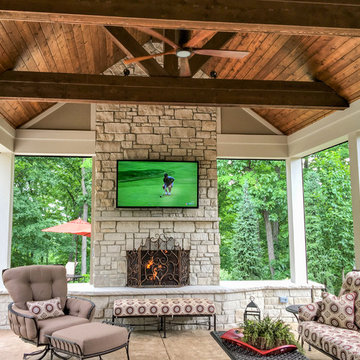
Custom complete home remodel in 2017. The bedrooms, bathrooms, living rooms, basement, dining room, and kitchen were all remodeled. There is a beautiful pool-side outdoor room addition with retractable screens that includes a fireplace, a kitchen, and a living room. On the outside of the outdoor room, there are steps that lead out to the beautiful patio next to the pool.
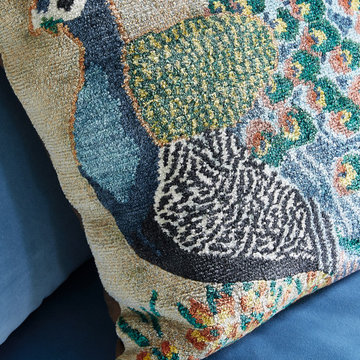
This blue peacock pillow matches the blue accent chair, and adds a pop of color and fun to the room.
На фото: терраса в классическом стиле с темным паркетным полом и коричневым полом с
На фото: терраса в классическом стиле с темным паркетным полом и коричневым полом с
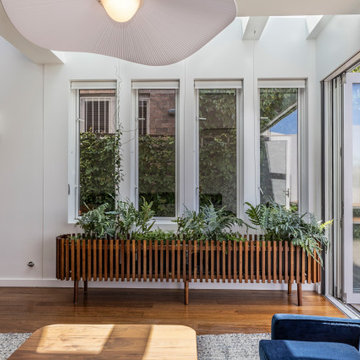
Curves and minimalism - The overall aesthetic concept was to introduce curves throughout the house while maintaining an overall minimalist design. This has the result of enhancing the delight of the curves while avoiding kitsch features.
North facing class conservatory - in the North East corner we designed a plant conservatory with a custom designed hardwood planter box in a future retro style. Skylights match windows and cables provide for the climbing vines.
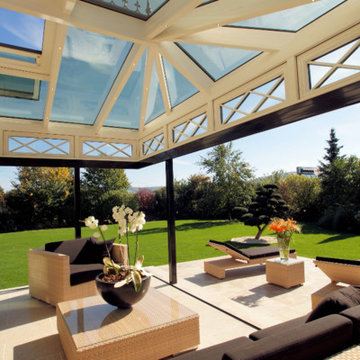
Dieser beeindrucke Wintergarten im viktorianischen Stil mit angeschlossenem Sommergarten wurde als Wohnraumerweiterung konzipiert und umgesetzt. Er sollte das Haus elegant zum großen Garten hin öffnen. Dies ist auch vor allem durch den Sommergarten gelungen, dessen schiebbaren Ganzglaselemente eine fast komplette Öffnung erlauben. Der Clou bei diesem Wintergarten ist der Kontrast zwischen klassischer Außenansicht und einem topmodernen Interieur-Design, das in einem edlen Weiß gehalten wurde. So lässt sich ganzjährig der Garten in vollen Zügen genießen, besonders auch abends dank stimmungsvollen Dreamlights in der Dachkonstruktion.
Gerne verwirklichen wir auch Ihren Traum von einem viktorianischen Wintergarten. Mehr Infos dazu finden Sie auf unserer Webseite www.krenzer.de. Sie können uns gerne telefonisch unter der 0049 6681 96360 oder via E-Mail an mail@krenzer.de erreichen. Wir würden uns freuen, von Ihnen zu hören. Auf unserer Webseite (www.krenzer.de) können Sie sich auch gerne einen kostenlosen Katalog bestellen.
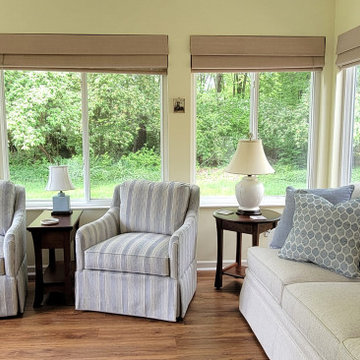
New sofa by Hickory White. A creamy white body fabric with accent pillow is blue, Spa and white coordinates.
Lexington Swivel Chairs with a blues and cream stripe
Very soft colors compliment the fresh yellow wall color
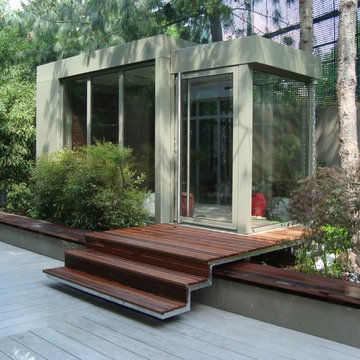
Atelier de jardin.
DOM PALATCHI
На фото: терраса среднего размера в современном стиле с паркетным полом среднего тона, стандартным потолком и коричневым полом с
На фото: терраса среднего размера в современном стиле с паркетным полом среднего тона, стандартным потолком и коричневым полом с
Фото: терраса с коричневым полом класса люкс
9