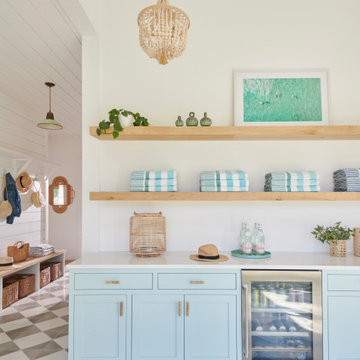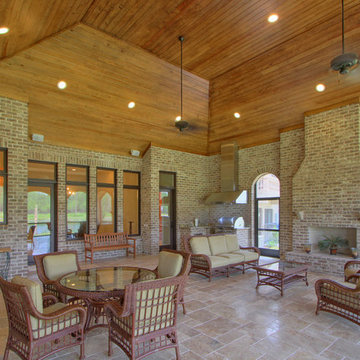Фото: терраса в морском стиле класса люкс
Сортировать:
Бюджет
Сортировать:Популярное за сегодня
1 - 20 из 619 фото
1 из 3
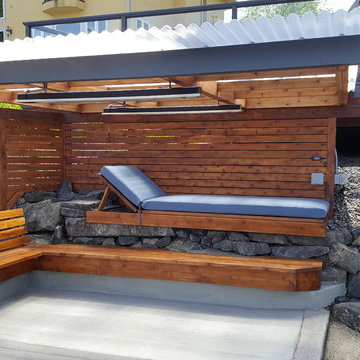
Built into the existing rock retaining wall this became a favorite space. The cover over top is a custom cedar design with a 3mm wave profile impact resistant acrylic over top. The 220 heaters a independently controlled.
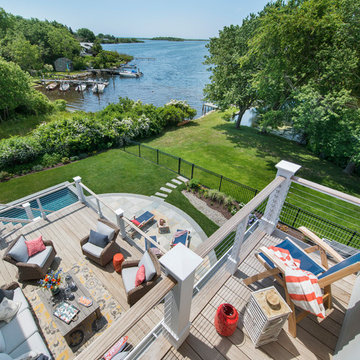
Green Hill Project Out Door Decks
Photo Credit: Nat Rea
На фото: фонтан на террасе среднего размера на заднем дворе в морском стиле без защиты от солнца с
На фото: фонтан на террасе среднего размера на заднем дворе в морском стиле без защиты от солнца с
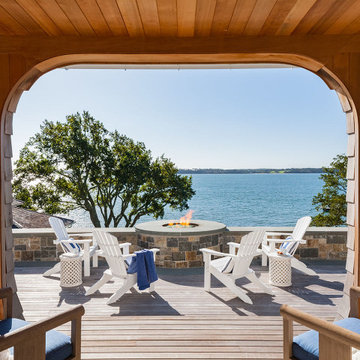
Pleasant Heights is a newly constructed home that sits atop a large bluff in Chatham overlooking Pleasant Bay, the largest salt water estuary on Cape Cod.
-
Two classic shingle style gambrel roofs run perpendicular to the main body of the house and flank an entry porch with two stout, robust columns. A hip-roofed dormer—with an arch-top center window and two tiny side windows—highlights the center above the porch and caps off the orderly but not too formal entry area. A third gambrel defines the garage that is set off to one side. A continuous flared roof overhang brings down the scale and helps shade the first-floor windows. Sinuous lines created by arches and brackets balance the linear geometry of the main mass of the house and are playful and fun. A broad back porch provides a covered transition from house to landscape and frames sweeping views.
-
Inside, a grand entry hall with a curved stair and balcony above sets up entry to a sequence of spaces that stretch out parallel to the shoreline. Living, dining, kitchen, breakfast nook, study, screened-in porch, all bedrooms and some bathrooms take in the spectacular bay view. A rustic brick and stone fireplace warms the living room and recalls the finely detailed chimney that anchors the west end of the house outside.
-
PSD Scope Of Work: Architecture, Landscape Architecture, Construction |
Living Space: 6,883ft² |
Photography: Brian Vanden Brink |
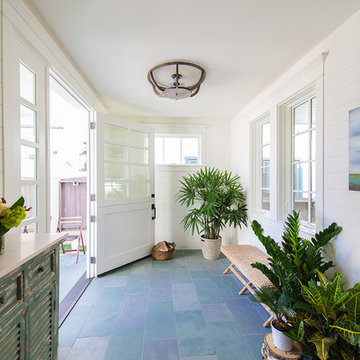
This small sunroom provides a way to catch ocean breezes while staying cool indoors. We partnered with Jennifer Allison Design on this project. Her design firm contacted us to paint the entire house - inside and out. Images are used with permission. You can contact her at (310) 488-0331 for more information.
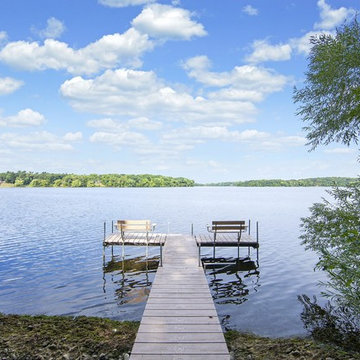
Photography: Spacecrafting Photography
Свежая идея для дизайна: большая терраса на заднем дворе в морском стиле - отличное фото интерьера
Свежая идея для дизайна: большая терраса на заднем дворе в морском стиле - отличное фото интерьера

Motion City Media
На фото: терраса среднего размера в морском стиле с стандартным потолком, серым полом и полом из керамической плитки
На фото: терраса среднего размера в морском стиле с стандартным потолком, серым полом и полом из керамической плитки
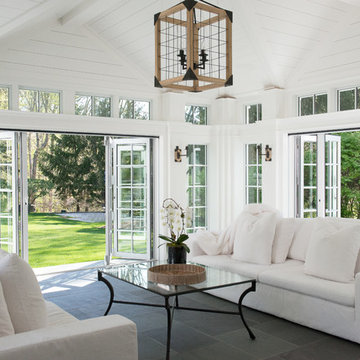
Jane Beiles Photography, Solar Innovations
Идея дизайна: большая терраса в морском стиле с стандартным потолком и серым полом
Идея дизайна: большая терраса в морском стиле с стандартным потолком и серым полом

Свежая идея для дизайна: терраса среднего размера на крыше, на крыше в морском стиле с навесом и летней кухней - отличное фото интерьера
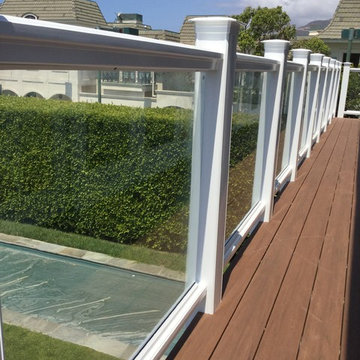
Beach house Deck and railing AZEK
Benches and glass railing system by Azek
Источник вдохновения для домашнего уюта: большая пергола на террасе на заднем дворе в морском стиле
Источник вдохновения для домашнего уюта: большая пергола на террасе на заднем дворе в морском стиле
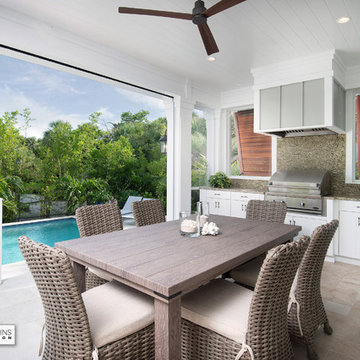
The outdoor kitchen and dining area is sheltered by motorized screens that are hidden in the columns and beam overhead. Photography by Diana Todorova
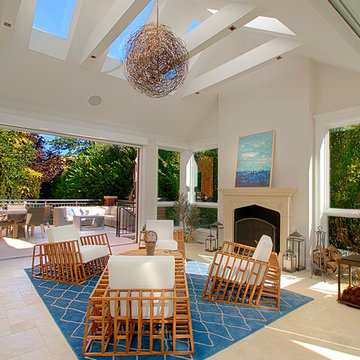
This Chicago Four Seasons room adjoins the terrace with same floor tile & radiant heat installed underneath, creating a natural extension to the outdoors. The cathedral ceiling with large skylights and the large windows illuminate the entire space.
Norman Sizemore-Photographer
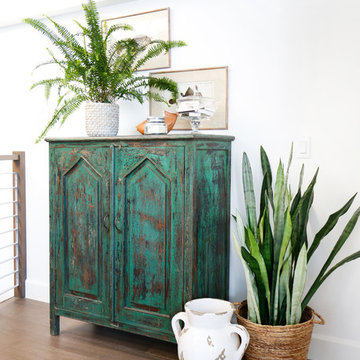
AFTER: LOFT | We removed all of the etched glass that was on the windows and doors and replaced it for a cleaner look. We added this green console to bring in some color and used plants to give it a jungalow vibe | Renovations + Design by Blackband Design | Photography by Tessa Neustadt
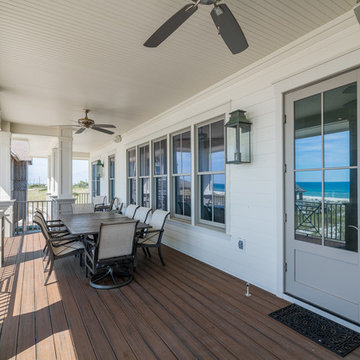
Greg Reigler
На фото: большая терраса на заднем дворе в морском стиле с навесом
На фото: большая терраса на заднем дворе в морском стиле с навесом
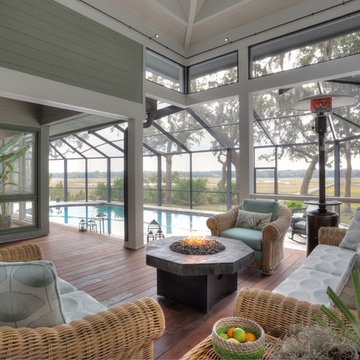
David Burghardt
Источник вдохновения для домашнего уюта: большая терраса в морском стиле с паркетным полом среднего тона, потолочным окном и коричневым полом
Источник вдохновения для домашнего уюта: большая терраса в морском стиле с паркетным полом среднего тона, потолочным окном и коричневым полом

Идея дизайна: огромная терраса в морском стиле с полом из известняка и бежевым полом
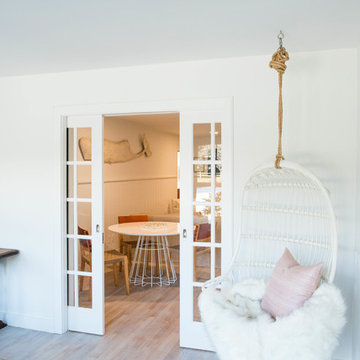
Источник вдохновения для домашнего уюта: терраса среднего размера в морском стиле с паркетным полом среднего тона, стандартным потолком и бежевым полом без камина
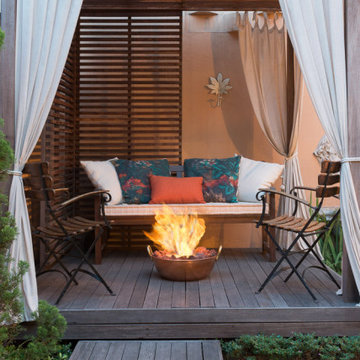
Round Ecofireplaces Fire Pit with ECO 35 burner in copper pot encasing. Expanded clay and volcanic stones finishing. Thermal insulation made of rock wool bases and refractory tape applied to the burner.
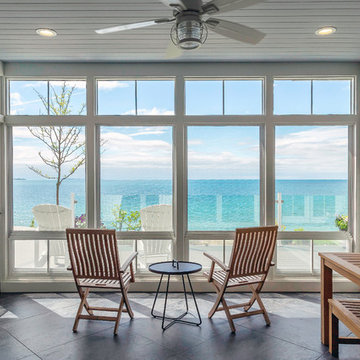
Large four-season sun room; with floor to ceiling windows, bead board ceiling, heated slate floor, and an uninterrupted view to the close shores of Lake Ontario.
Photo by © Daniel Vaughan (vaughangroup.ca)
Фото: терраса в морском стиле класса люкс
1
