Фото: терраса с бежевым полом класса люкс
Сортировать:
Бюджет
Сортировать:Популярное за сегодня
1 - 20 из 196 фото
1 из 3

Chicago home remodel design includes a bright four seasons room with fireplace, skylights, large windows and bifold glass doors that open to patio.
Travertine floor throughout patio, sunroom and pool room has radiant heat connecting all three spaces.
Need help with your home transformation? Call Benvenuti and Stein design build for full service solutions. 847.866.6868.
Norman Sizemore-photographer
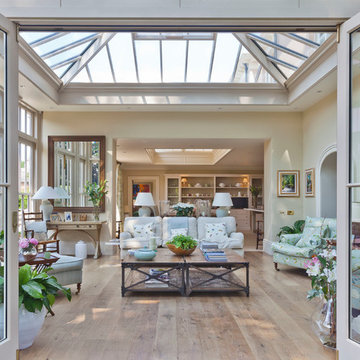
The design of this extension incorporates an inset roof lantern over the dining area and an opening through to the glazed orangery which features bi-fold doors to the outside.
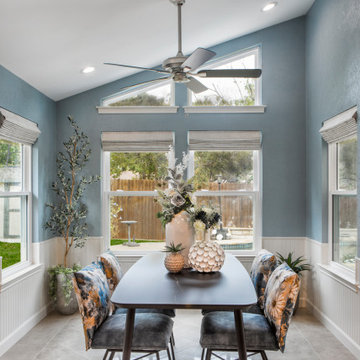
На фото: терраса среднего размера в классическом стиле с стандартным потолком и бежевым полом
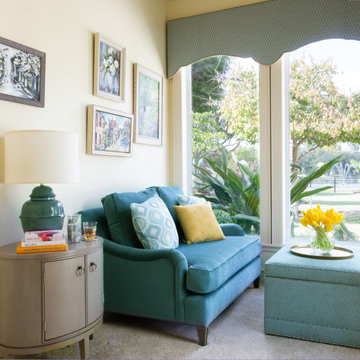
The sitting area is separate and narrow she wanted seating to sit in and relax to look at the lovely views of the garden. So I added a settee and storage ottoman both custom made with a side table and blue jar shaped lamp all complimenting the beautiful color palette in the garden.

This blue and white sunroom, adjacent to a dining area, occupies a large enclosed porch. The home was newly constructed to feel like it had stood for centuries. The dining porch, which is fully enclosed was built to look like a once open porch area, complete with clapboard walls to mimic the exterior.
We filled the space with French and Swedish antiques, like the daybed which serves as a sofa, and the marble topped table with brass gallery. The natural patina of the pieces was duplicated in the light fixtures with blue verdigris and brass detail, custom designed by Alexandra Rae, Los Angeles, fabricated by Charles Edwardes, London. Motorized grass shades, sisal rugs and limstone floors keep the space fresh and casual despite the pedigree of the pieces. All fabrics are by Schumacher.
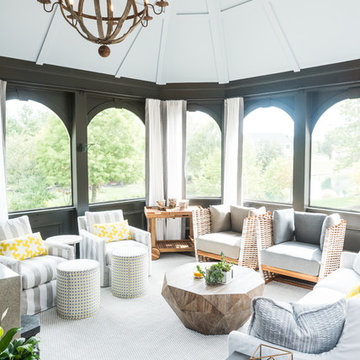
One of my favorite spaces to design are those that bring the outdoors in while capturing the luxurious comforts of home. This screened-in porch captures that concept beautifully with weather resistant drapery, all weather furnishings, and all the creature comforts of an indoor family room.

This modern mansion has a grand entrance indeed. To the right is a glorious 3 story stairway with custom iron and glass stair rail. The dining room has dramatic black and gold metallic accents. To the left is a home office, entrance to main level master suite and living area with SW0077 Classic French Gray fireplace wall highlighted with golden glitter hand applied by an artist. Light golden crema marfil stone tile floors, columns and fireplace surround add warmth. The chandelier is surrounded by intricate ceiling details. Just around the corner from the elevator we find the kitchen with large island, eating area and sun room. The SW 7012 Creamy walls and SW 7008 Alabaster trim and ceilings calm the beautiful home.

Идея дизайна: огромная терраса в морском стиле с полом из известняка и бежевым полом
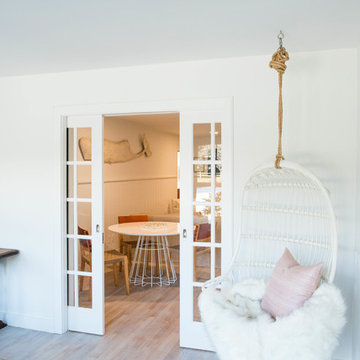
Источник вдохновения для домашнего уюта: терраса среднего размера в морском стиле с паркетным полом среднего тона, стандартным потолком и бежевым полом без камина
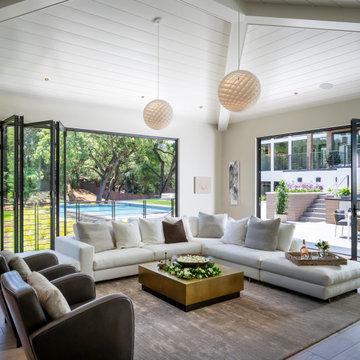
Стильный дизайн: огромная терраса в современном стиле с полом из керамогранита, бежевым полом и стандартным потолком - последний тренд

На фото: огромная терраса в стиле кантри с полом из известняка, стандартным камином, фасадом камина из кирпича, стандартным потолком и бежевым полом с
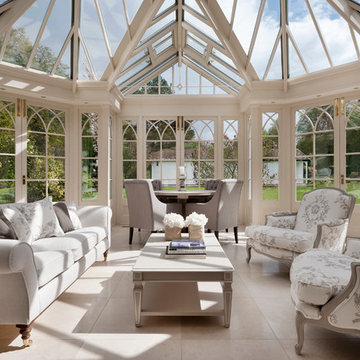
The bespoke chairs were so successful at a 17th century bastide in the South of France, we wanted the client to experience them too. With a little adjustment we designed them into the overall scheme with great success.
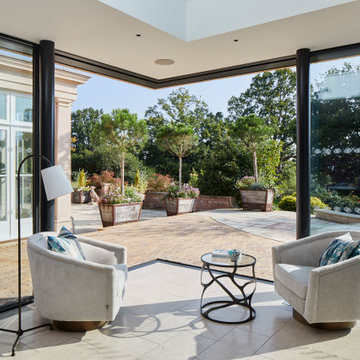
A seating area at the end of the kitchen overlooks one of the terraces and garden.
Стильный дизайн: большая терраса с полом из известняка, стеклянным потолком и бежевым полом - последний тренд
Стильный дизайн: большая терраса с полом из известняка, стеклянным потолком и бежевым полом - последний тренд
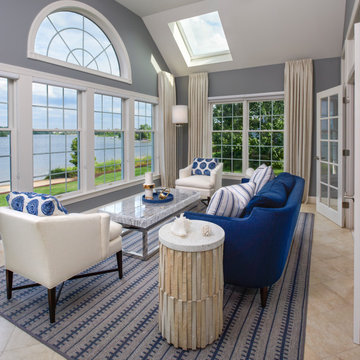
Источник вдохновения для домашнего уюта: маленькая терраса в стиле неоклассика (современная классика) с полом из керамической плитки, потолочным окном и бежевым полом для на участке и в саду
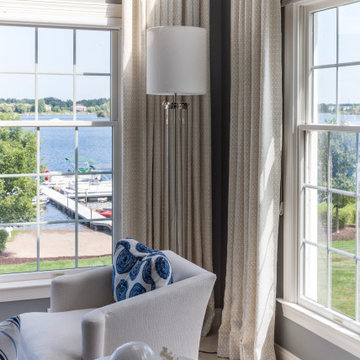
Источник вдохновения для домашнего уюта: маленькая терраса в стиле неоклассика (современная классика) с полом из керамической плитки, потолочным окном и бежевым полом для на участке и в саду
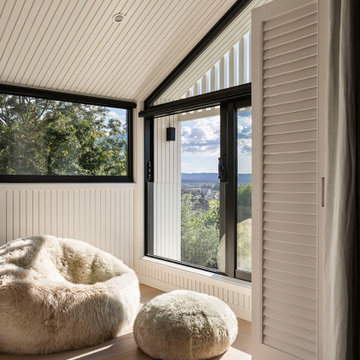
Стильный дизайн: маленькая терраса в современном стиле с светлым паркетным полом и бежевым полом для на участке и в саду - последний тренд
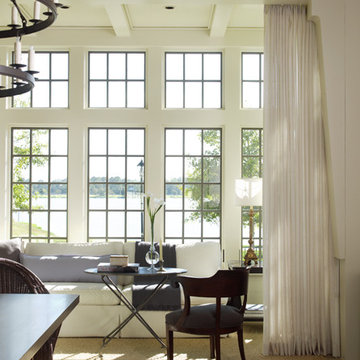
Great view of the lake from the sunroom, just off the main salon area.
Источник вдохновения для домашнего уюта: большая терраса в классическом стиле с стандартным потолком, бежевым полом и бетонным полом
Источник вдохновения для домашнего уюта: большая терраса в классическом стиле с стандартным потолком, бежевым полом и бетонным полом
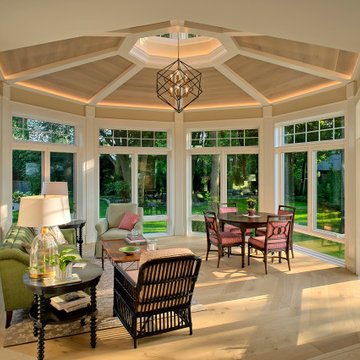
The architectural beauty of this home addition in Wilmette shines both inside and out. Precision millwork forms the octagonal shaped ceiling inside, while a decorative glass cupola adds to character to the space outside.
Norman Sizemore photographer
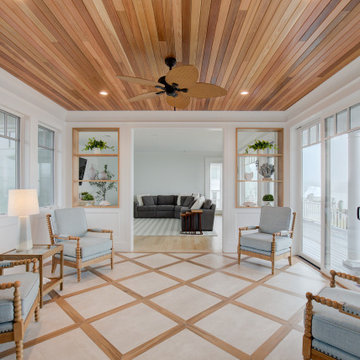
Originally a breezeway, open to the elements, this charming sunroom addition as now created a comfortable space with an amazing view for this homeowner. The large 48 x 48 porcelain tile divided by porcelain wood look planks create soft visual interest. The cedar plank ceiling warms the space while maintaining the coastal feel. Finished with white oak shelving open to both rooms and a rattan ceiling fan this is a great space to relax, read, talk with friends.
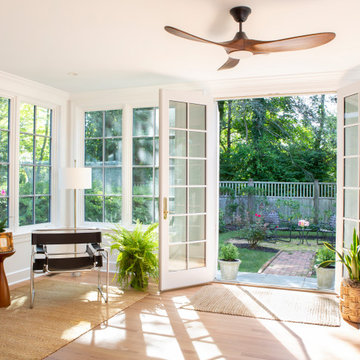
Our clients requested an addition with a sunroom on the first floor with garden access. This bright, warm room is so inviting with it's warm wood floors and large windows. Adding a few steps down from the formal living room allowed us to raise the ceiling by several feet.
Фото: терраса с бежевым полом класса люкс
1