Фото: бирюзовая терраса класса люкс
Сортировать:
Бюджет
Сортировать:Популярное за сегодня
1 - 20 из 96 фото
1 из 3

Full outdoor kitchen & bar with an induction grill, all weather cabinets, outdoor refrigerator, and electric blue Azul Bahia Brazilian granite countertops to reflect the color of the sea; An octagonally shaped seating area facing the ocean for sunbathing and sunset viewing.; The deck is constructed with sustainably harvested tropical Brazilian hardwood Ipe that requires little maintenance..Eric Roth Photography

Свежая идея для дизайна: большая терраса на крыше, на крыше в морском стиле с перилами из смешанных материалов без защиты от солнца - отличное фото интерьера
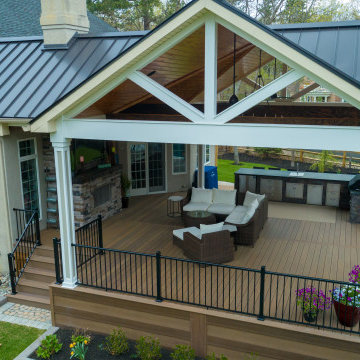
Expansive outdoor living space including fireplace, outdoor kitchen, stained wood ceiling, post and beam
Свежая идея для дизайна: огромная терраса на заднем дворе, на первом этаже в стиле рустика с навесом и металлическими перилами - отличное фото интерьера
Свежая идея для дизайна: огромная терраса на заднем дворе, на первом этаже в стиле рустика с навесом и металлическими перилами - отличное фото интерьера
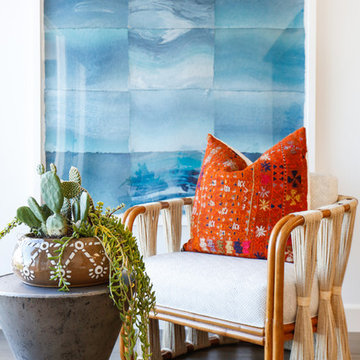
AFTER: LOFT | We removed all of the etched glass that was on the windows and doors and replaced it for a cleaner look. We turned this area into a seating room with two occasional chairs overlooking the ocean view | Renovations + Design by Blackband Design | Photography by Tessa Neustadt
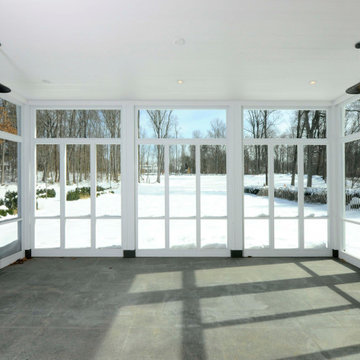
На фото: огромная терраса в современном стиле с бетонным полом, стандартным потолком и серым полом

Стильный дизайн: большая терраса в стиле неоклассика (современная классика) - последний тренд
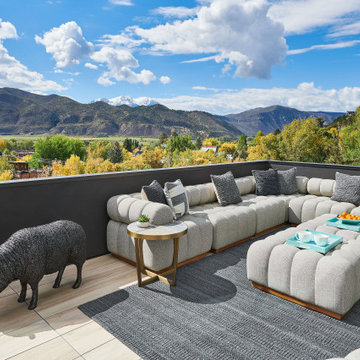
An outdoor lounge overlooking downtown Basalt and Mount Sopris.
Идея дизайна: большая терраса в современном стиле
Идея дизайна: большая терраса в современном стиле

Unique sunroom with a darker take. This sunroom features shades of grey and a velvet couch with a wall of windows.
Werner Straube Photography
На фото: большая терраса в стиле неоклассика (современная классика) с стандартным потолком, серым полом и темным паркетным полом без камина с
На фото: большая терраса в стиле неоклассика (современная классика) с стандартным потолком, серым полом и темным паркетным полом без камина с
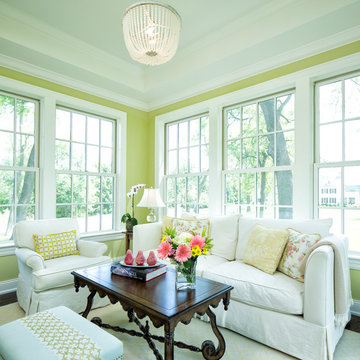
Пример оригинального дизайна: терраса среднего размера в морском стиле с паркетным полом среднего тона и стандартным потолком

This is a small parlor right off the entry. It has room for a small amount of seating plus a small desk for the husband right off the pocket door entry to the room. We chose a medium slate blue for all the walls, molding, trim and fireplace. It has the effect of a dramatic room as you enter, but is an incredibly warm and peaceful room. All of the furniture was from the husband's family and we refinished, recovered as needed. The husband even made the coffee table! photo: David Duncan Livingston
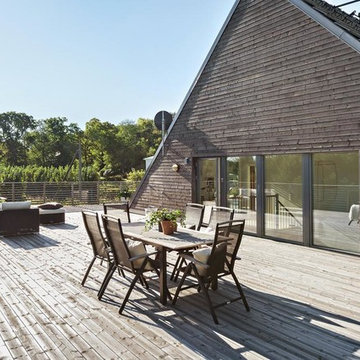
Источник вдохновения для домашнего уюта: большая терраса на крыше, на крыше в скандинавском стиле без защиты от солнца

This is a larger roof terrace designed by Templeman Harrsion. The design is a mix of planted beds, decked informal and formal seating areas and a lounging area.
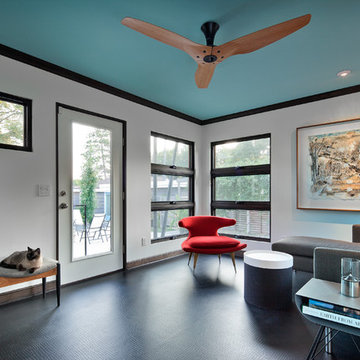
The porch functions as a sunny place to overwinter plants and as a great place to read or entertain guests in the summer.
Стильный дизайн: терраса среднего размера в современном стиле с полом из линолеума - последний тренд
Стильный дизайн: терраса среднего размера в современном стиле с полом из линолеума - последний тренд

Louisa, San Clemente Coastal Modern Architecture
The brief for this modern coastal home was to create a place where the clients and their children and their families could gather to enjoy all the beauty of living in Southern California. Maximizing the lot was key to unlocking the potential of this property so the decision was made to excavate the entire property to allow natural light and ventilation to circulate through the lower level of the home.
A courtyard with a green wall and olive tree act as the lung for the building as the coastal breeze brings fresh air in and circulates out the old through the courtyard.
The concept for the home was to be living on a deck, so the large expanse of glass doors fold away to allow a seamless connection between the indoor and outdoors and feeling of being out on the deck is felt on the interior. A huge cantilevered beam in the roof allows for corner to completely disappear as the home looks to a beautiful ocean view and Dana Point harbor in the distance. All of the spaces throughout the home have a connection to the outdoors and this creates a light, bright and healthy environment.
Passive design principles were employed to ensure the building is as energy efficient as possible. Solar panels keep the building off the grid and and deep overhangs help in reducing the solar heat gains of the building. Ultimately this home has become a place that the families can all enjoy together as the grand kids create those memories of spending time at the beach.
Images and Video by Aandid Media.
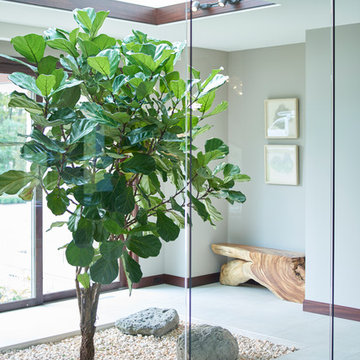
Photography by Carlson Productions, LLC
Источник вдохновения для домашнего уюта: терраса среднего размера в современном стиле с полом из керамогранита, потолочным окном и белым полом
Источник вдохновения для домашнего уюта: терраса среднего размера в современном стиле с полом из керамогранита, потолочным окном и белым полом
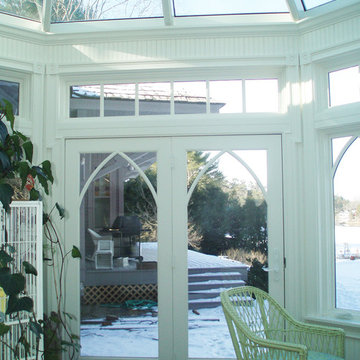
Kittery Junction was originally constructed by the York Harbor & Beach Railroad Co. between 1886 and 1887. In the days when the locomotive was the preferred method of transportation for much of America’s population, this project site provided both passenger and freight service between Portsmouth, New Hampshire, and York Beach, Maine. It was usually the case that a train station constructed during this period would have its own unique architecture, and this site was no exception.
Now privately owned, this structure proudly stands overlooking Barrell’s Pond. To capture this view, the new owner approached our design team with a vision of a master bedroom Victorian conservatory facing the serene body of water. Respectful of the existing architectural details, Sunspace Design worked to bring this vision to reality using our solid conventional walls, custom Marvin windows, and a custom shop-built octagonal conservatory glass roof system. This combination enabled us to meet strong energy efficiency requirements while creating a classic Victorian conservatory that met the client’s hopes.
The glass roof system was constructed in the shop, transported to site, and raised in place to reduce on site construction time. With windows and doors provided by a top window manufacturer, the 2’ x 6’ wall construction with gave us complete design control. With solid wood framing, fiberglass R-21 insulation in the walls, and sputter coated low-E sun control properties in the custom glass roof system, the construction is both structurally and thermally sound. The end result is a comfortable Victorian conservatory addition that can easily withstand the harsh elements of a Maine winter.
We’ve been designing and building conservatories in New England since 1981. This project stands as a model of our commitment to quality. We utilize this construction process for all of our sunrooms, skylights, conservatories, and orangeries to ensure a final product that is unsurpassed in quality and performance.
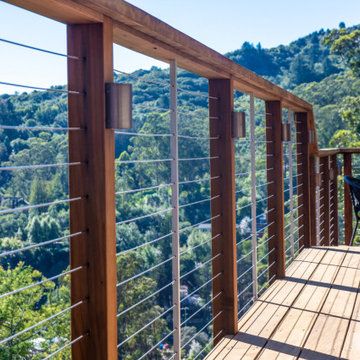
cable railing with wood cap and discreet lighting on wood deck with stunning views.
Пример оригинального дизайна: огромная терраса на заднем дворе, на втором этаже в современном стиле с летней кухней и перилами из тросов без защиты от солнца
Пример оригинального дизайна: огромная терраса на заднем дворе, на втором этаже в современном стиле с летней кухней и перилами из тросов без защиты от солнца
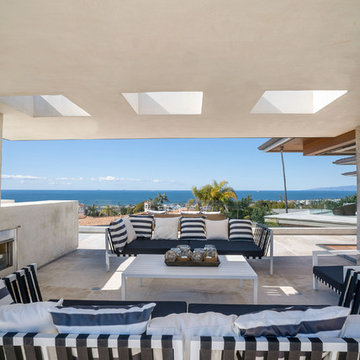
Стильный дизайн: большая терраса на крыше, на крыше в морском стиле с уличным камином и навесом - последний тренд
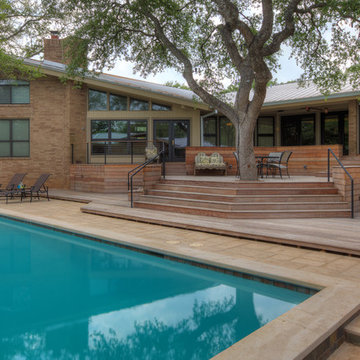
The original house was far above and not well connected to the back yard below.
A series of steps connect the house level to an intermediate deck and then the pool deck below.
This project was beautifully built by CG&S Design-Build in Austin. Photos © Jonathan Jackson Photography
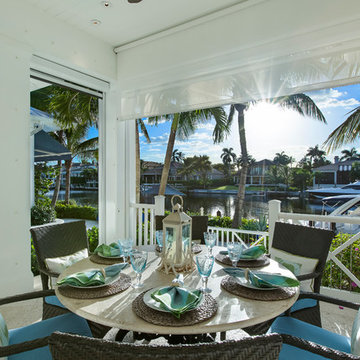
Michael McVay
Идея дизайна: терраса среднего размера на заднем дворе в стиле неоклассика (современная классика) с навесом
Идея дизайна: терраса среднего размера на заднем дворе в стиле неоклассика (современная классика) с навесом
Фото: бирюзовая терраса класса люкс
1