Фото: терраса класса люкс
Сортировать:
Бюджет
Сортировать:Популярное за сегодня
41 - 60 из 8 538 фото
1 из 2
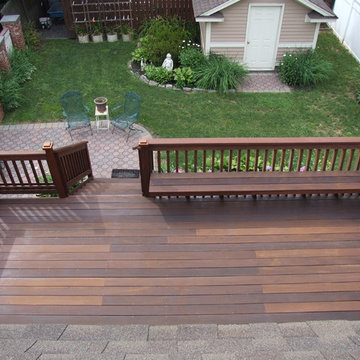
This backyard needed a deck large enough to handle a table with umbrella. This is made from Ipe wood - very dense, but beautiful. Built in bench seating accommodates a lot more guests.
Photo Credit: N. Leonard
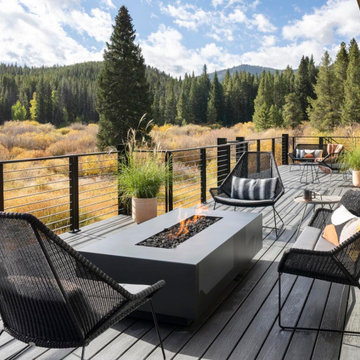
На фото: большая терраса на крыше, на втором этаже в стиле рустика с местом для костра, навесом и металлическими перилами
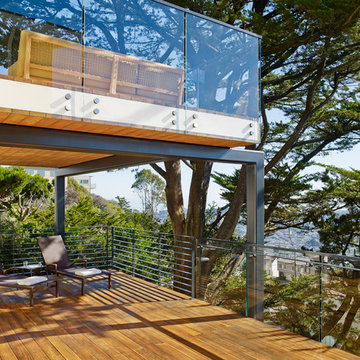
The welded tube-steel frame provides sculptural support for the upper deck, while minimizing the obstructions to views from the lower level. James Carriere Photography
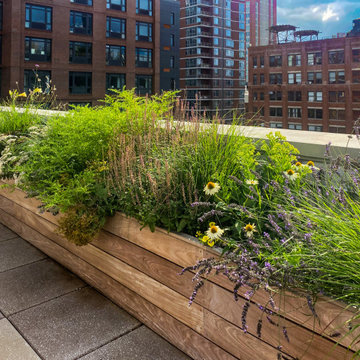
На фото: большая пергола на террасе на крыше, на крыше в стиле модернизм с летней кухней и перилами из смешанных материалов

A square deck doesn’t have to be boring – just tilt the squares on an angle.
This client had a big wish list:
A screen porch was created under an existing elevated room.
A large upper deck for dining was waterproofed with EPDM roofing. This made for a large dry area on the lower deck furnished with couches, a television, spa, recessed lighting, and paddle fans.
An outdoor shower is enclosed under the stairs. For code purposes, we call it a rinsing station.
A small roof extension to the existing house provides covering and a spot for a hanging daybed.
The design also includes a live edge slab installed as a bar top at which to enjoy a casual drink while watching the children in the yard.
The lower deck leads down two more steps to the fire pit.
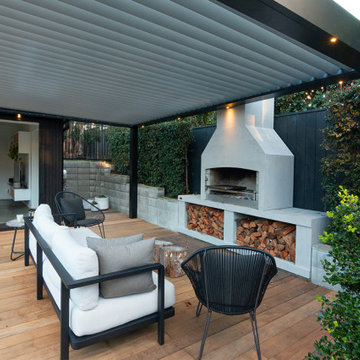
:ouvre roof with LED lights and wood fire linked to the house for indoor outdoor flow
Источник вдохновения для домашнего уюта: пергола на террасе среднего размера на заднем дворе с уличным камином
Источник вдохновения для домашнего уюта: пергола на террасе среднего размера на заднем дворе с уличным камином

Notable decor elements include: Marbella modular sofa from Restoration Hardware, Franco Albini ottoman by Sika, Cast concrete cylinder from Restoration Hardware, Hills fabric pillows by Rebecca Atwood
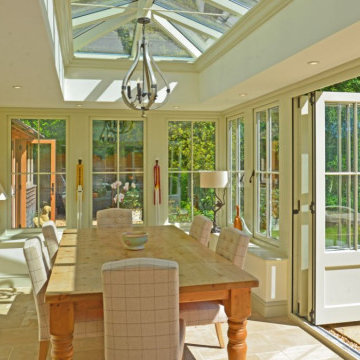
Twin Orangeries & Oak Garden Room for Thatched Family Home
This multi-phase project for this Grade II listed thatched family home in Hampshire has helped to transform this charming house and garden into a luxurious living space, packed full of features for today’s modern lifestyle.
Over several contracts, our customer chose David Salisbury to design and install effectively 3 different extensions: two orangeries and an oak garden room. We will take a look at each of these structures in turn.
Orangery for rear of property to extend kitchen
The first phase involved the design of a substantial orangery measuring just under 7.5 metres across by approximately 3m deep, extending across the main portion of the rear of this cottage.
This created a light-filled open place living space off the existing kitchen, designed to accommodate a large dining area. Whilst the French doors and extensive roof lantern are perhaps the central exterior design features, the basement spiral wine cellar is the most eye-catching design highlight from an interior perspective.
The overall design scheme needed to consider the removal of a couple of existing windows, one of which was a bay window, along with interior access to the utility room and connection to the new oak garden room. The complexity of this design and associated engineering required underline the benefits of choosing an award-winning manufacturer like David Salisbury.
The bespoke timber joinery is finished in the sympathetic shade of Pebble White, from our own unique colour palette.
Oak Garden Room
The separate oak garden room was designed, manufactured and installed in parallel with the main orangery. An interesting design, with a fully tiled roof to complement the rear gables of the original building, it was rounded off with oak weather boarding to complete the look.
Although connected with access to the orangery, this oak framed structure appears like a freestanding building. Combining the practicality of a utility room with a boot room, along with plenty of space for the family dogs, this design is the perfect marriage of form and function.
Re-thinking the existing orangery
Finally, a smaller legacy orangery needed updating, the result of a previous extension, in order to complement the look of the larger new orangery.
A new roof lantern and replacement joinery sides were designed and installed a couple of years after the initial projects. Utilising the same Pebble White paint finish and same design features, this original orangery link has now been updated to create a join-up look across the rear of the main part of the home.
As with every listed building project, the key was to ensure the design was sympathetic to the original building. David Salisbury handled all of the planning permission and listed building consents, with a detailed Heritage Statement, written by our designer Nigel Blake, a key consideration.
With every element of this project now complete, the rear of this property has been truly transformed – with a significantly increased footprint, stylish additional living space and views of the beautifully tended gardens.
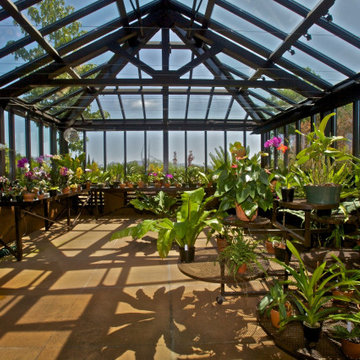
This orchid house offers several different glazing options to maximize orchid growth with UV filters and an automatic shade cloth system.
Свежая идея для дизайна: терраса в современном стиле - отличное фото интерьера
Свежая идея для дизайна: терраса в современном стиле - отличное фото интерьера
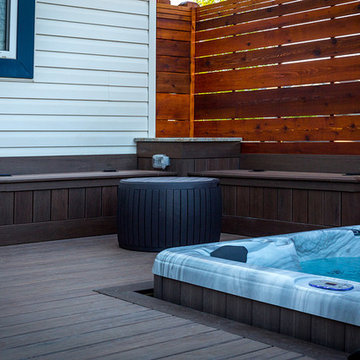
This space was created to allow the home owners and their kids to enjoy the outdoors more. We created 3 unique spaces on separate elevations which features an Outdoor grill area, dining area, hot tub area with built in benches, and a paving slab patio. A permanent gas line and electrical outlets were also installed.
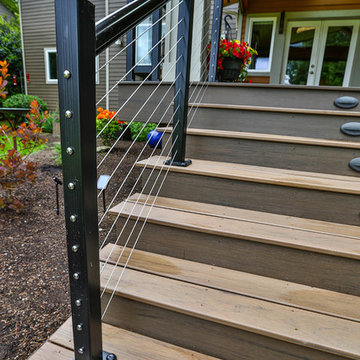
This project is a huge gable style patio cover with covered deck and aluminum railing with glass and cable on the stairs. The Patio cover is equipped with electric heaters, tv, ceiling fan, skylights, fire table, patio furniture, and sound system. The decking is a composite material from Timbertech and had hidden fasteners.
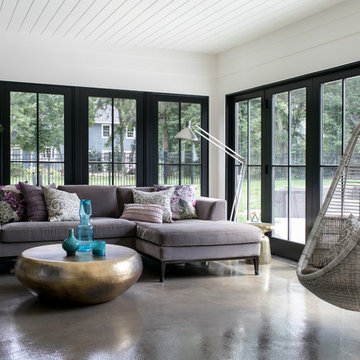
The Verandah
A beautiful backyard with pool and spa.
Photography by Raquel Langworthy
На фото: терраса в стиле модернизм
На фото: терраса в стиле модернизм
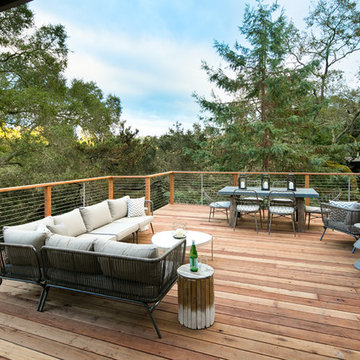
Свежая идея для дизайна: большая терраса в стиле ретро без защиты от солнца - отличное фото интерьера
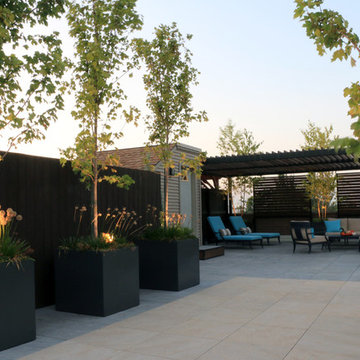
Свежая идея для дизайна: большая пергола на террасе на крыше в современном стиле - отличное фото интерьера
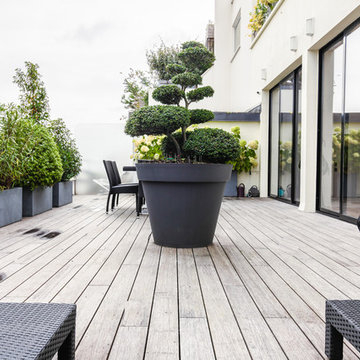
Aniss Aoudia
На фото: терраса среднего размера на боковом дворе в стиле модернизм с растениями в контейнерах с
На фото: терраса среднего размера на боковом дворе в стиле модернизм с растениями в контейнерах с
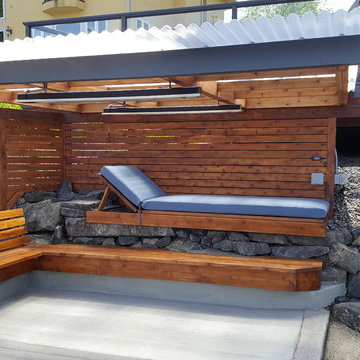
Built into the existing rock retaining wall this became a favorite space. The cover over top is a custom cedar design with a 3mm wave profile impact resistant acrylic over top. The 220 heaters a independently controlled.
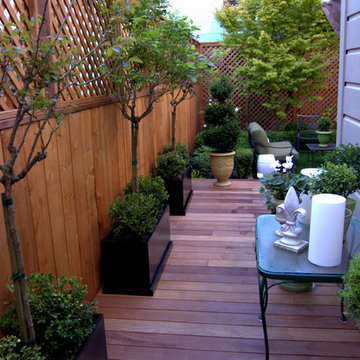
Пример оригинального дизайна: маленькая терраса на заднем дворе в современном стиле для на участке и в саду
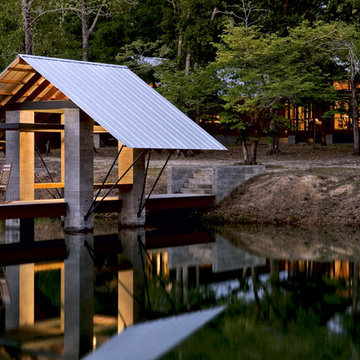
The dock at Briarcreek Farm received a First Place national design award from Custom Home Magazine. Photo credit: Rob Karosis
На фото: большая терраса на заднем дворе в стиле лофт с
На фото: большая терраса на заднем дворе в стиле лофт с
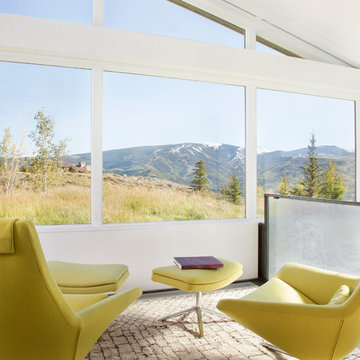
A private art gallery was built next to the main home to house the owner's private artwork.
Свежая идея для дизайна: большая терраса в стиле модернизм с бетонным полом и стандартным потолком без камина - отличное фото интерьера
Свежая идея для дизайна: большая терраса в стиле модернизм с бетонным полом и стандартным потолком без камина - отличное фото интерьера
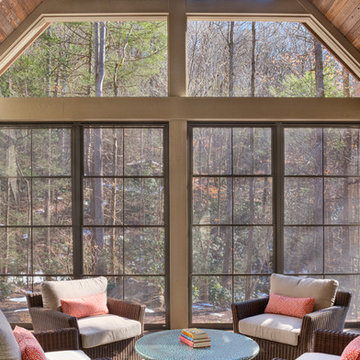
TJ Getz
Пример оригинального дизайна: большая терраса в современном стиле с бетонным полом и стандартным камином
Пример оригинального дизайна: большая терраса в современном стиле с бетонным полом и стандартным камином
Фото: терраса класса люкс
3