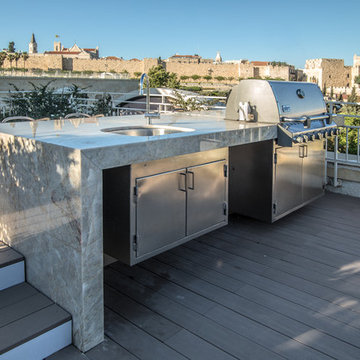Фото: терраса на крыше класса люкс
Сортировать:
Бюджет
Сортировать:Популярное за сегодня
1 - 20 из 1 189 фото
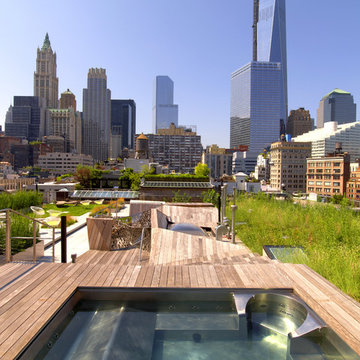
Stainless steel spa with a bucket seat, lounger seats and multiple depth seating.
84" x 96" x 36"
Photographer: Eric Laignel
Пример оригинального дизайна: терраса среднего размера на крыше, на крыше в современном стиле
Пример оригинального дизайна: терраса среднего размера на крыше, на крыше в современном стиле
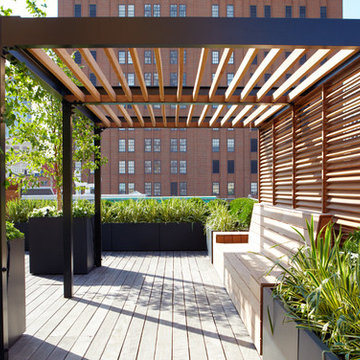
Свежая идея для дизайна: большая пергола на террасе на крыше в современном стиле с растениями в контейнерах - отличное фото интерьера

This is a larger roof terrace designed by Templeman Harrsion. The design is a mix of planted beds, decked informal and formal seating areas and a lounging area.

Свежая идея для дизайна: большая терраса на крыше, на крыше в морском стиле с перилами из смешанных материалов без защиты от солнца - отличное фото интерьера

An intimate park-like setting with low-maintenance materials replaced an aging wooden rooftop deck at this Bucktown home. Three distinct spaces create a full outdoor experience, starting with a landscaped dining area surrounded by large trees and greenery. The illusion is that of a secret garden rather than an urban rooftop deck.
A sprawling green area is the perfect spot to soak in the summer sun or play an outdoor game. In the front is the main entertainment area, fully outfitted with a louvered roof, fire table, and built-in seating. The space maintains the atmosphere of a garden with shrubbery and flowers. It’s the ideal place to host friends and family with a custom kitchen that is complete with a Big Green Egg and an outdoor television.
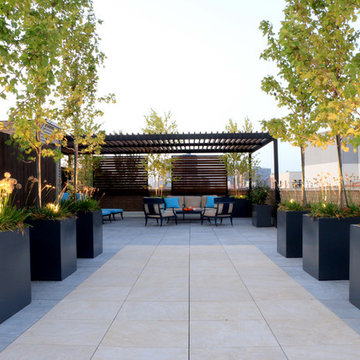
Пример оригинального дизайна: большая пергола на террасе на крыше в современном стиле с растениями в контейнерах
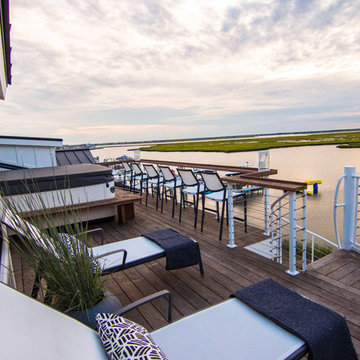
3rd floor deck with firepit and hot tub
На фото: большая терраса на крыше в морском стиле с местом для костра
На фото: большая терраса на крыше в морском стиле с местом для костра
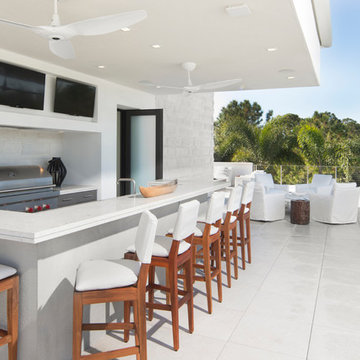
The roof terrace completes the outdoor living with a resort-size bar and grill with views of the community golf course, three lakes and stunning sunsets.
Photography: Jeff Davis Photography
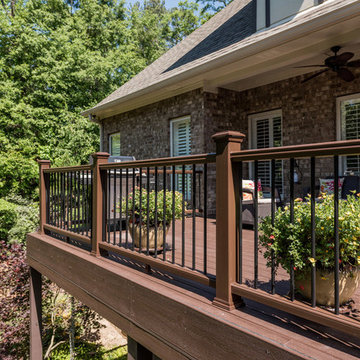
На фото: огромная терраса на крыше в стиле кантри с растениями в контейнерах и навесом
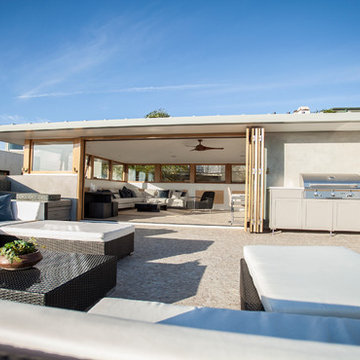
Massive entertaining space complete with lounge areas, dining areas and outdoor kitchen lead into top floor family area complete with home bar upstairs to take in the beautiful unobstructed ocean view. Thoughtfully designed by Steve Lazar. DesignBuildbySouthSwell.com.
Photography by Joel Silva

Genevieve de Manio Photography
Источник вдохновения для домашнего уюта: огромная терраса на крыше, на крыше в классическом стиле с летней кухней без защиты от солнца
Источник вдохновения для домашнего уюта: огромная терраса на крыше, на крыше в классическом стиле с летней кухней без защиты от солнца

Moving through the kitchenette to the back seating area of the rooftop, a classic lodge-style hot tub is a pleasant surprise. Enclosed around the back three sides, the patio gains some privacy thanks to faux hedge fencing.
Photo: Adrienne DeRosa Photography © 2014 Houzz
Design: Cortney and Robert Novogratz
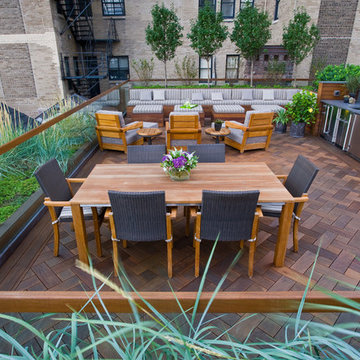
Linda Oyama Bryan
На фото: огромная терраса на крыше в современном стиле с летней кухней без защиты от солнца с
На фото: огромная терраса на крыше в современном стиле с летней кухней без защиты от солнца с
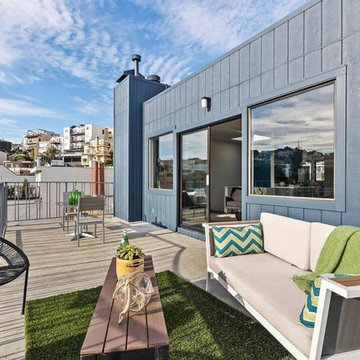
Пример оригинального дизайна: терраса среднего размера на крыше в стиле неоклассика (современная классика) без защиты от солнца
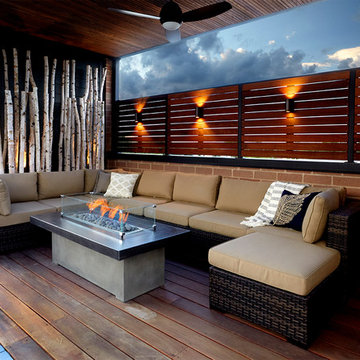
Dave Slivinski
На фото: большая терраса на крыше в современном стиле с местом для костра и навесом
На фото: большая терраса на крыше в современном стиле с местом для костра и навесом
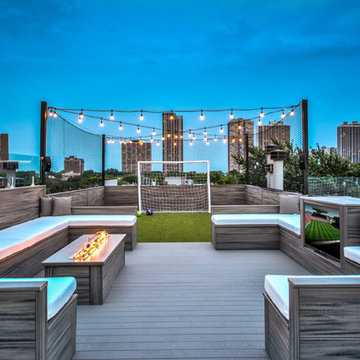
When we began the brainstorming process for this project, we wanted everyone's input - down to this family's 12-year-old son. We all fell in love with his sketch of a soccer field, and the rest is history. He didn't stop there, though. This enclosed seating area for Dad - quite possibly the best feature of the space - was his idea too!
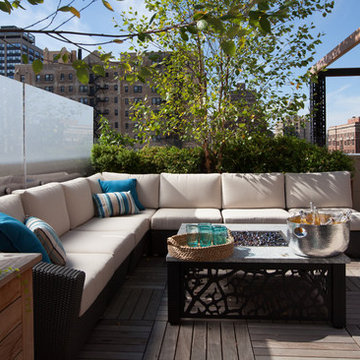
Lounge at the bar area with a signature Kimera Fire table, Frosted glass for privacy.
На фото: большая терраса на крыше, на крыше в современном стиле с местом для костра без защиты от солнца с
На фото: большая терраса на крыше, на крыше в современном стиле с местом для костра без защиты от солнца с
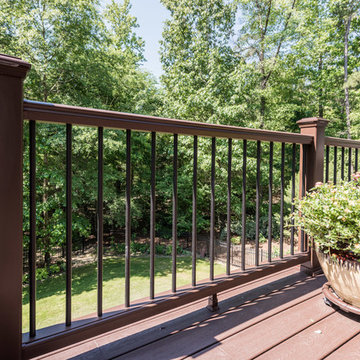
Идея дизайна: огромная терраса на крыше в стиле кантри с растениями в контейнерах и навесом
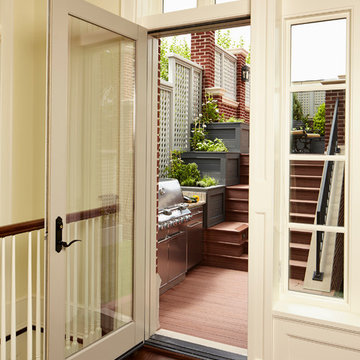
Rising amidst the grand homes of North Howe Street, this stately house has more than 6,600 SF. In total, the home has seven bedrooms, six full bathrooms and three powder rooms. Designed with an extra-wide floor plan (21'-2"), achieved through side-yard relief, and an attached garage achieved through rear-yard relief, it is a truly unique home in a truly stunning environment.
The centerpiece of the home is its dramatic, 11-foot-diameter circular stair that ascends four floors from the lower level to the roof decks where panoramic windows (and views) infuse the staircase and lower levels with natural light. Public areas include classically-proportioned living and dining rooms, designed in an open-plan concept with architectural distinction enabling them to function individually. A gourmet, eat-in kitchen opens to the home's great room and rear gardens and is connected via its own staircase to the lower level family room, mud room and attached 2-1/2 car, heated garage.
The second floor is a dedicated master floor, accessed by the main stair or the home's elevator. Features include a groin-vaulted ceiling; attached sun-room; private balcony; lavishly appointed master bath; tremendous closet space, including a 120 SF walk-in closet, and; an en-suite office. Four family bedrooms and three bathrooms are located on the third floor.
This home was sold early in its construction process.
Nathan Kirkman
Фото: терраса на крыше класса люкс
1
