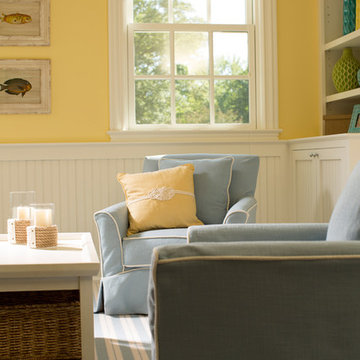Фото: желтая терраса класса люкс
Сортировать:
Бюджет
Сортировать:Популярное за сегодня
1 - 20 из 53 фото
1 из 3

Genevieve de Manio Photography
Источник вдохновения для домашнего уюта: огромная терраса на крыше, на крыше в классическом стиле с летней кухней без защиты от солнца
Источник вдохновения для домашнего уюта: огромная терраса на крыше, на крыше в классическом стиле с летней кухней без защиты от солнца

The addition of the kitchenette on the rooftop transformed the patio into a fully-functioning entertainment space. The retractable awning provides shade on the hottest days, or it can be opened up to party under the stars.
Welcoming guests into their home is a way of life for the Novogratzes, and in turn was the primary focus of this renovation.
"We like to have a lot people over on the day-to-day as well as holiday family gatherings and parties with our friends", Cortney explains. With both Robert and Cortney hailing from the South; Virginia and Georgia respectively, the couple have it in their blood to open their home those around them. "We always believe that the most important thing in your home is those you share it with", she says, "so we love to keep up our southern hospitality and are constantly welcoming guests into our home."
Photo: Adrienne DeRosa Photography © 2014 Houzz
Design: Cortney and Robert Novogratz
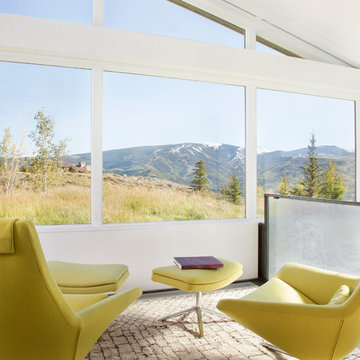
A private art gallery was built next to the main home to house the owner's private artwork.
Свежая идея для дизайна: большая терраса в стиле модернизм с бетонным полом и стандартным потолком без камина - отличное фото интерьера
Свежая идея для дизайна: большая терраса в стиле модернизм с бетонным полом и стандартным потолком без камина - отличное фото интерьера

Свежая идея для дизайна: терраса среднего размера на крыше, на крыше в морском стиле с навесом и летней кухней - отличное фото интерьера
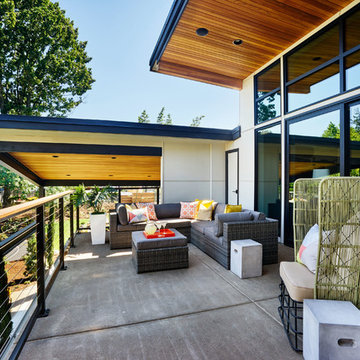
Blackstone Edge Photography
Пример оригинального дизайна: большая терраса на заднем дворе в современном стиле
Пример оригинального дизайна: большая терраса на заднем дворе в современном стиле

cucina esterna sul terrazzo ci Cesar Cucine e barbeque a gas di weber
pensilina in vetro e linea led sotto gronda.
Parete rivestita con micro mosaico di Appiani colore grigio.
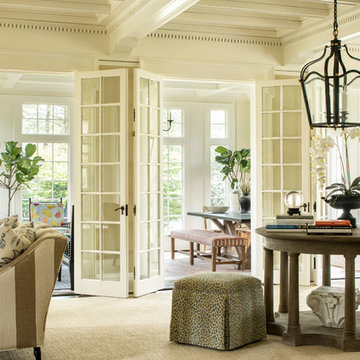
Свежая идея для дизайна: огромная терраса в классическом стиле с ковровым покрытием и бежевым полом - отличное фото интерьера
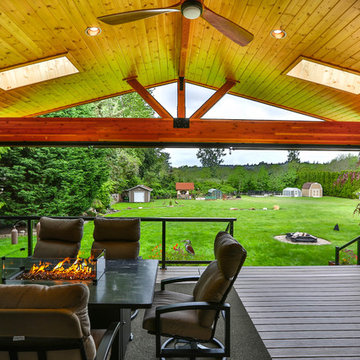
This project is a huge gable style patio cover with covered deck and aluminum railing with glass and cable on the stairs. The Patio cover is equipped with electric heaters, tv, ceiling fan, skylights, fire table, patio furniture, and sound system. The decking is a composite material from Timbertech and had hidden fasteners.
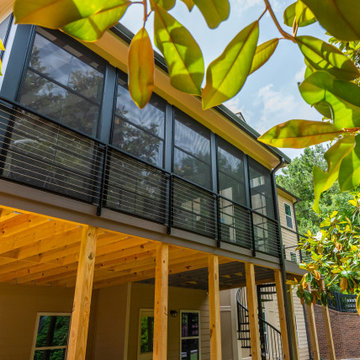
Convert the existing deck to a new indoor / outdoor space with retractable EZ Breeze windows for full enclosure, cable railing system for minimal view obstruction and space saving spiral staircase, fireplace for ambiance and cooler nights with LVP floor for worry and bug free entertainment

Louisa, San Clemente Coastal Modern Architecture
The brief for this modern coastal home was to create a place where the clients and their children and their families could gather to enjoy all the beauty of living in Southern California. Maximizing the lot was key to unlocking the potential of this property so the decision was made to excavate the entire property to allow natural light and ventilation to circulate through the lower level of the home.
A courtyard with a green wall and olive tree act as the lung for the building as the coastal breeze brings fresh air in and circulates out the old through the courtyard.
The concept for the home was to be living on a deck, so the large expanse of glass doors fold away to allow a seamless connection between the indoor and outdoors and feeling of being out on the deck is felt on the interior. A huge cantilevered beam in the roof allows for corner to completely disappear as the home looks to a beautiful ocean view and Dana Point harbor in the distance. All of the spaces throughout the home have a connection to the outdoors and this creates a light, bright and healthy environment.
Passive design principles were employed to ensure the building is as energy efficient as possible. Solar panels keep the building off the grid and and deep overhangs help in reducing the solar heat gains of the building. Ultimately this home has become a place that the families can all enjoy together as the grand kids create those memories of spending time at the beach.
Images and Video by Aandid Media.
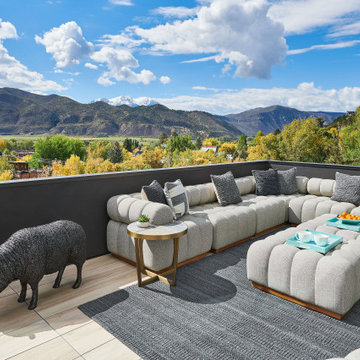
An outdoor lounge overlooking downtown Basalt and Mount Sopris.
Идея дизайна: большая терраса в современном стиле
Идея дизайна: большая терраса в современном стиле
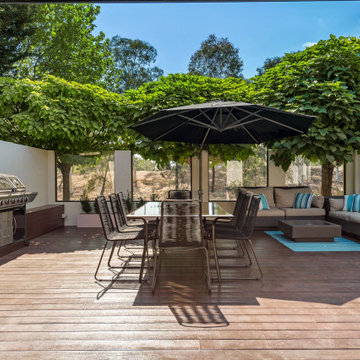
The key objective of introducing indoor-outdoor concepts in home design is to ensure that there is an easy passage between the two zones. For this project in Monash, we have installed large bifold doors which invite the sunshine in and frame the surrounding views of nature whilst creating a seamless transition out onto the new merbau deck with built in BBQ and bench seating
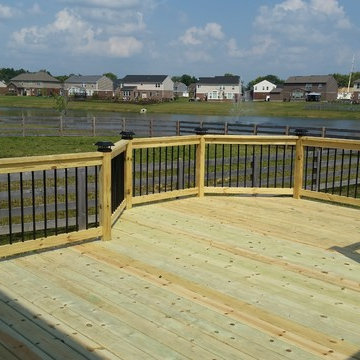
Пример оригинального дизайна: терраса среднего размера на заднем дворе в стиле кантри без защиты от солнца
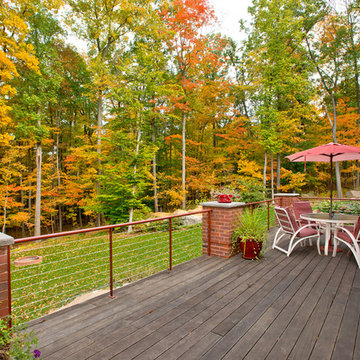
Custom Home Design/Build Services by Penn Contractors in Emmaus, PA.
Photos by Hub Wilson Photography in Allentown, PA.
Идея дизайна: большой фонтан на террасе на заднем дворе в стиле кантри без защиты от солнца
Идея дизайна: большой фонтан на террасе на заднем дворе в стиле кантри без защиты от солнца
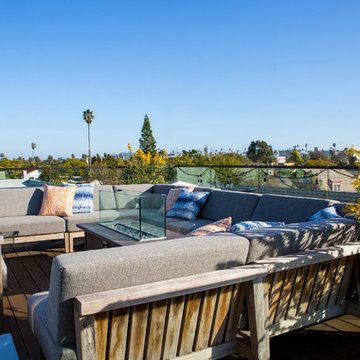
На фото: большая терраса на крыше, на крыше в современном стиле с местом для костра без защиты от солнца с
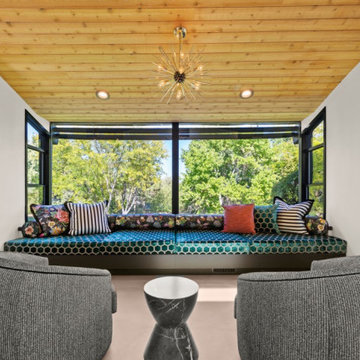
Built-in sitting area just next to the kitchen to capture the gorgeous views.
На фото: маленькая терраса в стиле фьюжн с бетонным полом и серым полом для на участке и в саду с
На фото: маленькая терраса в стиле фьюжн с бетонным полом и серым полом для на участке и в саду с
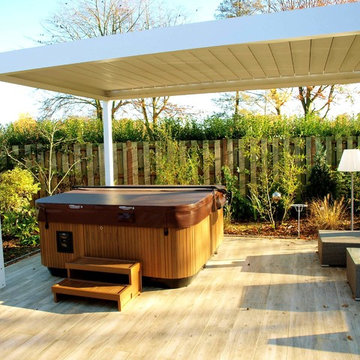
Ideal for outdoor Hot Tub Coverage. Operated via remote control, the open blades offer ventilation to any build up of steam emanating from the from the hot water below
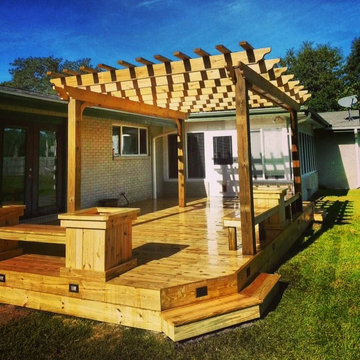
deck with lights, benches, planter boxes and beautiful free standing pergola
Стильный дизайн: большая пергола на террасе на заднем дворе в классическом стиле - последний тренд
Стильный дизайн: большая пергола на террасе на заднем дворе в классическом стиле - последний тренд
Фото: желтая терраса класса люкс
1

