Фото: терраса с перилами из смешанных материалов класса люкс
Сортировать:
Бюджет
Сортировать:Популярное за сегодня
1 - 20 из 246 фото
1 из 3

Craig Westerman
Пример оригинального дизайна: большая терраса на заднем дворе в классическом стиле с перилами из смешанных материалов
Пример оригинального дизайна: большая терраса на заднем дворе в классическом стиле с перилами из смешанных материалов
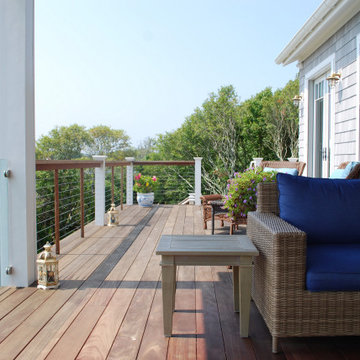
Пример оригинального дизайна: большая терраса на заднем дворе, на втором этаже в морском стиле с перегородкой для приватности и перилами из смешанных материалов без защиты от солнца
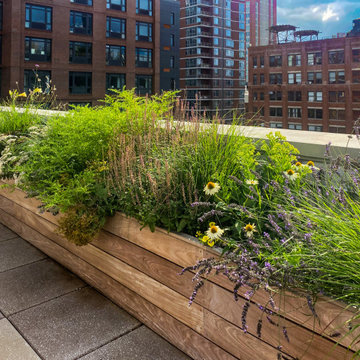
На фото: большая пергола на террасе на крыше, на крыше в стиле модернизм с летней кухней и перилами из смешанных материалов

Notable decor elements include: Marbella modular sofa from Restoration Hardware, Franco Albini ottoman by Sika, Cast concrete cylinder from Restoration Hardware, Hills fabric pillows by Rebecca Atwood
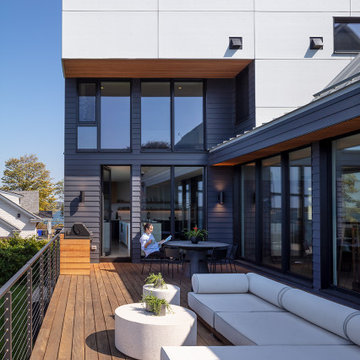
На фото: терраса среднего размера на заднем дворе, на втором этаже в стиле модернизм с перилами из смешанных материалов без защиты от солнца с

Источник вдохновения для домашнего уюта: большая терраса на заднем дворе, на первом этаже в современном стиле с растениями в контейнерах и перилами из смешанных материалов без защиты от солнца

A detail of the rooftop planting for an innovative property in Fulham Cemetery - the house featured on Channel 4's Grand Designs in January 2021. The design had to enhance the relationship with the bold, contemporary architecture and open up a dialogue with the wild green space beyond its boundaries.
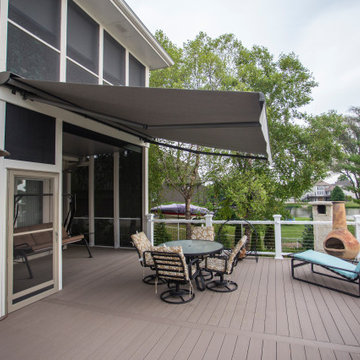
Leisurely Lake Life! From elegant entertaining to heated spa therapy, this is lake life at its finest. A stylish, maintenance-free deck features multilevel, motorized screens, retractable shade awnings and a dry deck ceiling for year-round outdoor enjoyment. Painted sunrises give way to daytime pool and patio parties, while stunning lakeside sunsets usher in sizzlin’ steaks on the grill, s’mores at the stone fireplace, and beautifully lit spa and landscape. It’s time to relax, recharge and rejuvenate!
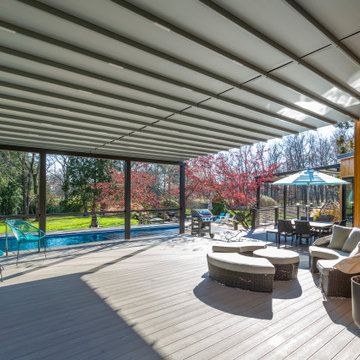
Custom Remote Controled Pergola
На фото: огромная пергола на террасе на заднем дворе, на первом этаже в современном стиле с перилами из смешанных материалов
На фото: огромная пергола на террасе на заднем дворе, на первом этаже в современном стиле с перилами из смешанных материалов
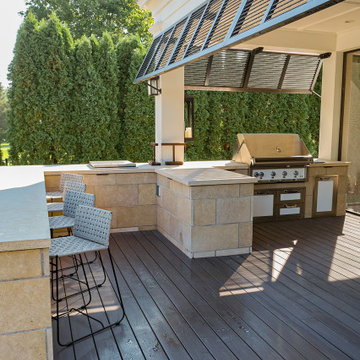
This Edina, MN project started when the client’s contacted me about their desire to create a family friendly entertaining space as well as a great place to entertain friends. The site amenities that were incorporated into the landscape design-build include a swimming pool, hot tub, outdoor dining space with grill/kitchen/bar combo, a mortared stone wood burning fireplace, and a pool house.
The house was built in 2015 and the rear yard was left essentially as a clean slate. Existing construction consisted of a covered screen porch with screens opening out to another covered space. Both were built with the floor constructed of composite decking (low lying deck, one step off to grade). The deck also wrapped over to doorways out of the kitchenette & dining room. This open amount of deck space allowed us to reconsider the furnishings for dining and how we could incorporate the bar and outdoor kitchen. We incorporated a self-contained spa within the deck to keep it closer to the house for winter use. It is surrounded by a raised masonry seating wall for “hiding” the spa and comfort for access. The deck was dis-assembled as needed to accommodate the masonry for the spa surround, bar, outdoor kitchen & re-built for a finished look as it attached back to the masonry.
The layout of the 20’x48’ swimming pool was determined in order to accommodate the custom pool house & rear/side yard setbacks. The client wanted to create ample space for chaise loungers & umbrellas as well as a nice seating space for the custom wood burning fireplace. Raised masonry walls are used to define these areas and give a sense of space. The pool house is constructed in line with the swimming pool on the deep/far end.
The swimming pool was installed with a concrete subdeck to allow for a custom stone coping on the pool edge. The patio material and coping are made out of 24”x36” Ardeo Limestone. 12”x24” Ardeo Limestone is used as veneer for the masonry items. The fireplace is a main focal point, so we decided to use a different veneer than the other masonry areas so it could stand out a bit more.
The clients have been enjoying all of the new additions to their dreamy coastal backyard. All of the elements flow together nicely and entertaining family and friends couldn’t be easier in this beautifully remodeled space.
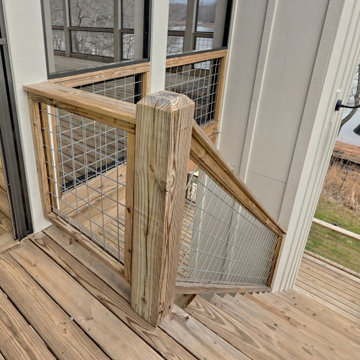
This large custom Farmhouse style home features Hardie board & batten siding, cultured stone, arched, double front door, custom cabinetry, and stained accents throughout.
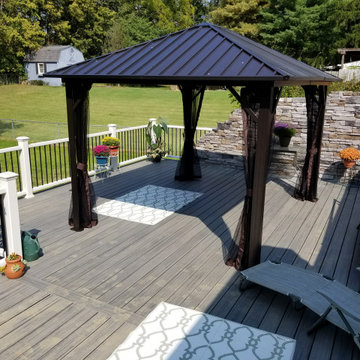
Источник вдохновения для домашнего уюта: большая пергола на террасе на заднем дворе, на первом этаже в современном стиле с перегородкой для приватности и перилами из смешанных материалов
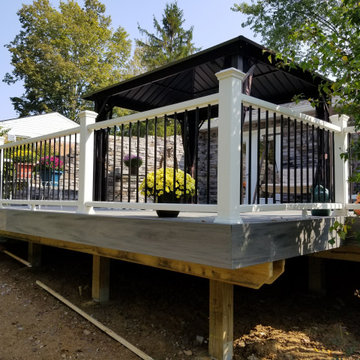
Стильный дизайн: большая пергола на террасе на заднем дворе, на первом этаже в современном стиле с перегородкой для приватности и перилами из смешанных материалов - последний тренд
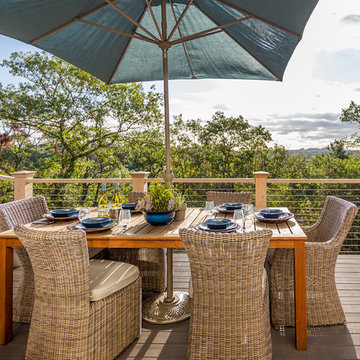
All your backyard events will be a hit around the dining table with great food, company, and a view like this!
•
Whole Home Renovation, 1927 Built Home
West Newton, MA
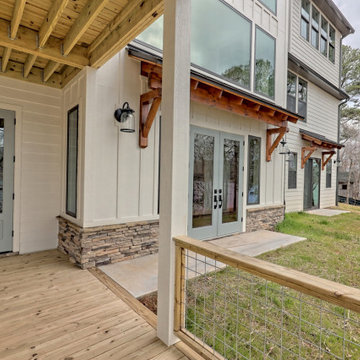
This large custom Farmhouse style home features Hardie board & batten siding, cultured stone, arched, double front door, custom cabinetry, and stained accents throughout.
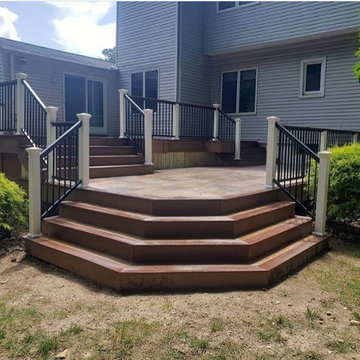
A high end gorgeous look without the hassle of continuous upkeep can be yours with DekTek Tile!
Пример оригинального дизайна: терраса среднего размера на заднем дворе с перилами из смешанных материалов без защиты от солнца
Пример оригинального дизайна: терраса среднего размера на заднем дворе с перилами из смешанных материалов без защиты от солнца
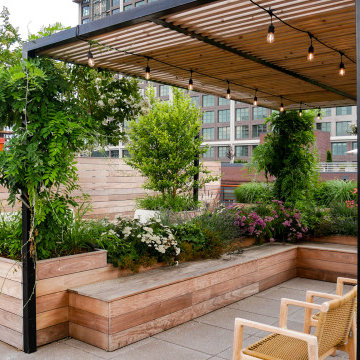
Источник вдохновения для домашнего уюта: большая пергола на террасе на крыше, на крыше в стиле модернизм с летней кухней и перилами из смешанных материалов
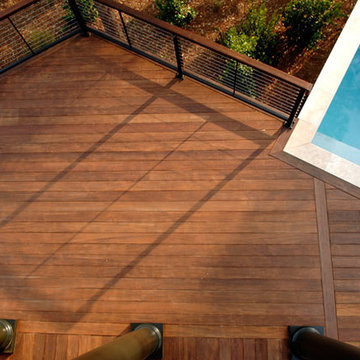
Tripp Smith
Свежая идея для дизайна: огромная пергола на террасе на заднем дворе, на втором этаже в стиле неоклассика (современная классика) с летней кухней и перилами из смешанных материалов - отличное фото интерьера
Свежая идея для дизайна: огромная пергола на террасе на заднем дворе, на втором этаже в стиле неоклассика (современная классика) с летней кухней и перилами из смешанных материалов - отличное фото интерьера
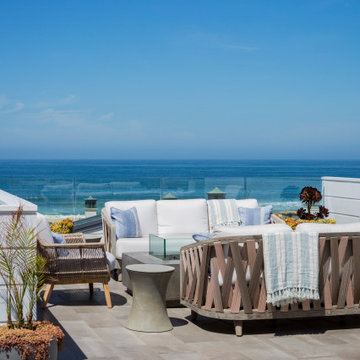
Источник вдохновения для домашнего уюта: большая терраса на крыше, на крыше в морском стиле с местом для костра и перилами из смешанных материалов без защиты от солнца
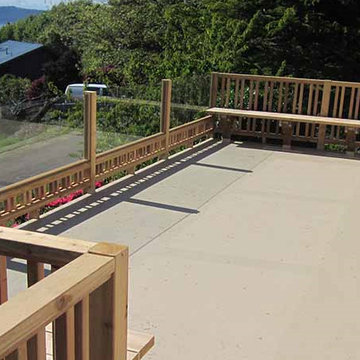
На фото: терраса среднего размера на внутреннем дворе, на втором этаже в стиле неоклассика (современная классика) с перегородкой для приватности и перилами из смешанных материалов без защиты от солнца с
Фото: терраса с перилами из смешанных материалов класса люкс
1