Фото: терраса класса люкс
Сортировать:
Бюджет
Сортировать:Популярное за сегодня
81 - 100 из 8 538 фото
1 из 2
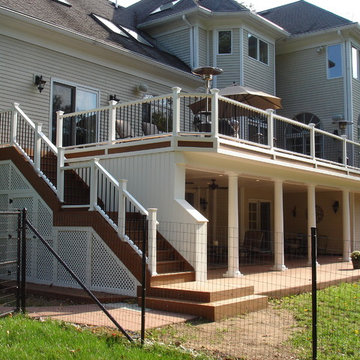
This large deck in Bernardsville, NJ features low maintenance TimberTech decking and a Fiberon rail with black round aluminum balusters. The rail also features low voltage LED post caps.
The underside of the deck is waterproofed to create a dry space for entertainment. A gutter is hidden inside the beam wrap to carry water away from the house. The underside of the stairs are enclosed for storage.
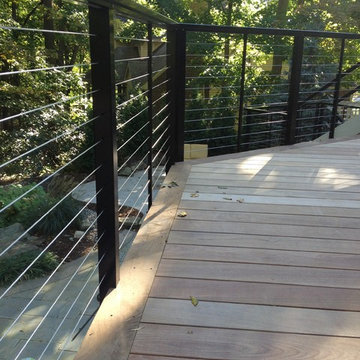
Ipe decking with Feeney DesignRail stainless steel cable rails to allow an unobstructed view of the beautiful landscape below.
На фото: большая терраса на заднем дворе в современном стиле с летней кухней с
На фото: большая терраса на заднем дворе в современном стиле с летней кухней с
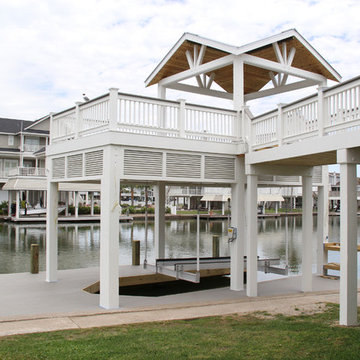
Boathouse
Стильный дизайн: большая терраса на заднем дворе в морском стиле - последний тренд
Стильный дизайн: большая терраса на заднем дворе в морском стиле - последний тренд
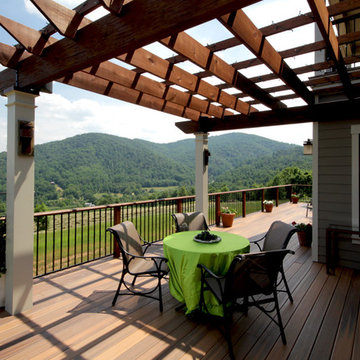
Contemporary styled Craftsman home on a sloping lot with full basement and partial upstairs. Silver Certified Green home by National Green Building Standard.
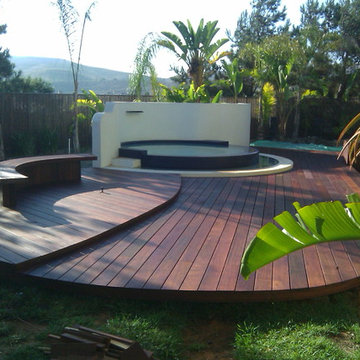
Custom curved design
Источник вдохновения для домашнего уюта: большой фонтан на террасе на заднем дворе в современном стиле без защиты от солнца
Источник вдохновения для домашнего уюта: большой фонтан на террасе на заднем дворе в современном стиле без защиты от солнца
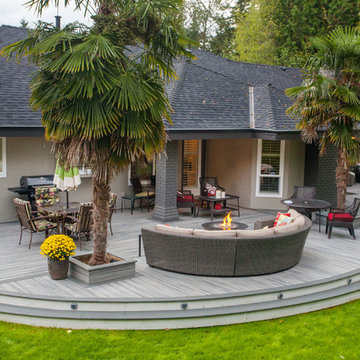
Large Trex Transcend "island mist" curved deck with fire table and palm trees.
Стильный дизайн: огромная терраса на заднем дворе в стиле модернизм с местом для костра и навесом - последний тренд
Стильный дизайн: огромная терраса на заднем дворе в стиле модернизм с местом для костра и навесом - последний тренд
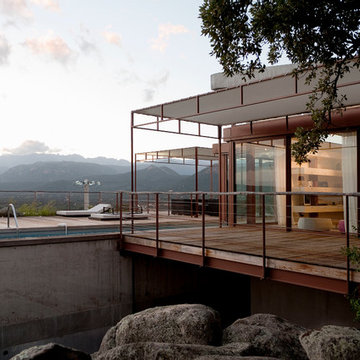
© David Huguenin et Patrice Terraz
Пример оригинального дизайна: огромная терраса в современном стиле
Пример оригинального дизайна: огромная терраса в современном стиле
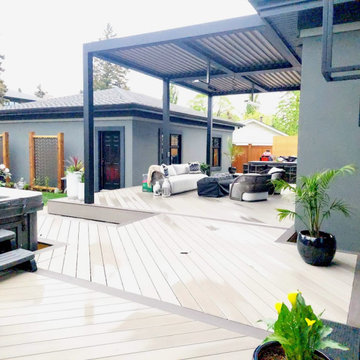
The back deck was extended to increase the usable space. The hot tub was relocated to the other side of the yard and a built in kitchen was added to the far end. The decking is laid in a herringbone pattern with Trek boards. The sitting area has a openable metal pergola and gas heating for the winter.

The spacious sunroom is a serene retreat with its panoramic views of the rural landscape through walls of Marvin windows. A striking brick herringbone pattern floor adds timeless charm, while a see-through gas fireplace creates a cozy focal point, perfect for all seasons. Above the mantel, a black-painted beadboard feature wall adds depth and character, enhancing the room's inviting ambiance. With its seamless blend of rustic and contemporary elements, this sunroom is a tranquil haven for relaxation and contemplation.
Martin Bros. Contracting, Inc., General Contractor; Helman Sechrist Architecture, Architect; JJ Osterloo Design, Designer; Photography by Marie Kinney.
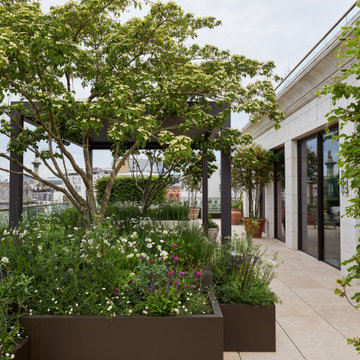
This penthouse apartment situated in the heart of the capitol demanded a stunning and inviting roof garden to really give the client a stunning outside space in the ultimate Urban setting. Working with the Landscaper, we helped develop this amazing covered seating pergola. The design incorporated an extruded aluminium framework with motorised aluminium louvres to give the client shade control but to give the space weather protection. We then included remote operated LED perimeter lighting within the roof along with an integrated heater.

Beatiful New Modern Pergola Installed in Mahwah NJ. This georgous system has Led Lights, Ceilign Fans, Bromic Heaters & Motorized Screens. Bring the Indoors Out with your new Majestic StruXure Pergola

Full House Remodel, paint, bathrooms, new kitchen, all floors re placed on 6 floors and a separate Painter's Lower Level Studio.
Идея дизайна: большая терраса на крыше, на крыше в современном стиле с перегородкой для приватности и стеклянными перилами без защиты от солнца
Идея дизайна: большая терраса на крыше, на крыше в современном стиле с перегородкой для приватности и стеклянными перилами без защиты от солнца

Пример оригинального дизайна: большая терраса в стиле кантри с полом из винила, печью-буржуйкой, фасадом камина из каменной кладки и коричневым полом

Double sided fireplace looking from sun room to great room. Beautiful coffered ceiling and big bright windows.
Пример оригинального дизайна: большая терраса в стиле неоклассика (современная классика) с темным паркетным полом, двусторонним камином, фасадом камина из камня и коричневым полом
Пример оригинального дизайна: большая терраса в стиле неоклассика (современная классика) с темным паркетным полом, двусторонним камином, фасадом камина из камня и коричневым полом
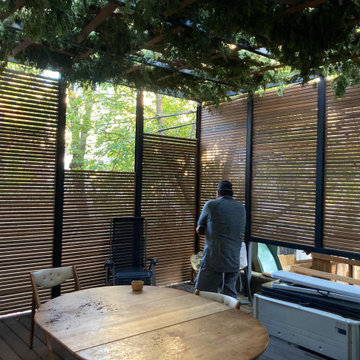
Steel and Ipe wood Residential outdoor deck space with outdoor kitchen.
На фото: большая пергола на террасе на заднем дворе, на первом этаже в стиле модернизм с летней кухней и металлическими перилами
На фото: большая пергола на террасе на заднем дворе, на первом этаже в стиле модернизм с летней кухней и металлическими перилами
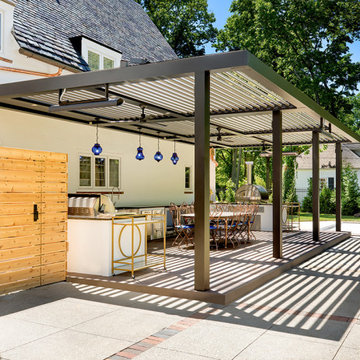
All the details! Lights, fans, heaters, and don't forget the pizza oven! This outdoor living space lacked any sense of comfort, shade or luxury (see "Before" photo") prior to this renovation and now provides plenty of both for this family to relax, grill out, dine and make home made pizza in the oven...all while sitting under a motorized pergola that opens and closes at the touch of a button! Want to see it move? See more at www.struxure.com
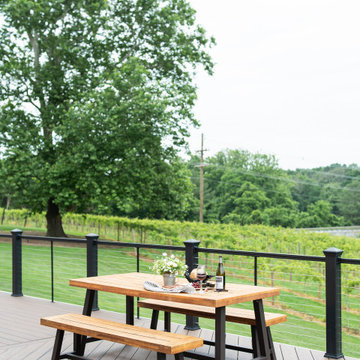
GreenWorks Landscaping designed and installed all of the landscaping and stonework for Fleetwood Farm Winery. From expansive walkways to stone arches, pergolas, and beautiful gardens of flowers. Fleetwood Farm Winery is a gorgeous example of their landscaping and hardscaping work.
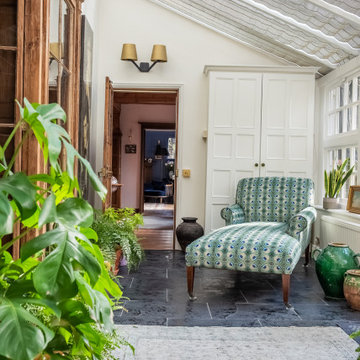
The conservatory space was transformed into a bright space full of light and plants. It also doubles up as a small office space with plenty of storage and a very comfortable Victorian refurbished chaise longue to relax in.
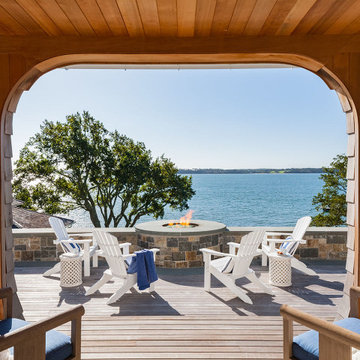
Pleasant Heights is a newly constructed home that sits atop a large bluff in Chatham overlooking Pleasant Bay, the largest salt water estuary on Cape Cod.
-
Two classic shingle style gambrel roofs run perpendicular to the main body of the house and flank an entry porch with two stout, robust columns. A hip-roofed dormer—with an arch-top center window and two tiny side windows—highlights the center above the porch and caps off the orderly but not too formal entry area. A third gambrel defines the garage that is set off to one side. A continuous flared roof overhang brings down the scale and helps shade the first-floor windows. Sinuous lines created by arches and brackets balance the linear geometry of the main mass of the house and are playful and fun. A broad back porch provides a covered transition from house to landscape and frames sweeping views.
-
Inside, a grand entry hall with a curved stair and balcony above sets up entry to a sequence of spaces that stretch out parallel to the shoreline. Living, dining, kitchen, breakfast nook, study, screened-in porch, all bedrooms and some bathrooms take in the spectacular bay view. A rustic brick and stone fireplace warms the living room and recalls the finely detailed chimney that anchors the west end of the house outside.
-
PSD Scope Of Work: Architecture, Landscape Architecture, Construction |
Living Space: 6,883ft² |
Photography: Brian Vanden Brink |
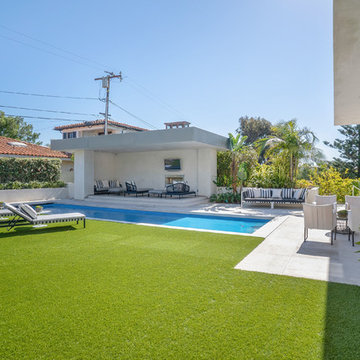
Стильный дизайн: большая терраса на заднем дворе в современном стиле с летней кухней и навесом - последний тренд
Фото: терраса класса люкс
5