Фото: терраса с фасадом камина из камня класса люкс
Сортировать:
Бюджет
Сортировать:Популярное за сегодня
1 - 20 из 158 фото
1 из 3

Chicago home remodel design includes a bright four seasons room with fireplace, skylights, large windows and bifold glass doors that open to patio.
Travertine floor throughout patio, sunroom and pool room has radiant heat connecting all three spaces.
Need help with your home transformation? Call Benvenuti and Stein design build for full service solutions. 847.866.6868.
Norman Sizemore-photographer
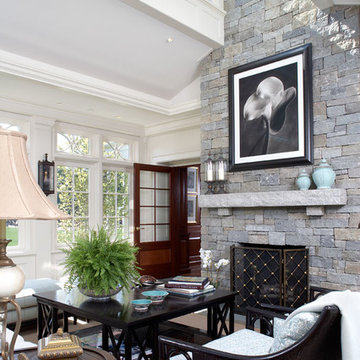
Источник вдохновения для домашнего уюта: терраса в стиле кантри с фасадом камина из камня и потолочным окном

Источник вдохновения для домашнего уюта: большая терраса в стиле неоклассика (современная классика) с полом из сланца, стандартным камином, фасадом камина из камня, стандартным потолком и серым полом

Traditional design with a modern twist, this ingenious layout links a light-filled multi-functional basement room with an upper orangery. Folding doors to the lower rooms open onto sunken courtyards. The lower room and rooflights link to the main conservatory via a spiral staircase.
Vale Paint Colour- Exterior : Carbon, Interior : Portland
Size- 4.1m x 5.9m (Ground Floor), 11m x 7.5m (Basement Level)

Screened Sun room with tongue and groove ceiling and floor to ceiling Chilton Woodlake blend stone fireplace. Wood framed screen windows and cement floor.
(Ryan Hainey)

Свежая идея для дизайна: терраса среднего размера в стиле рустика с темным паркетным полом, печью-буржуйкой, фасадом камина из камня и стандартным потолком - отличное фото интерьера

Screened in outdoor loggia with exposed aggregate flooring and stone fireplace.
Свежая идея для дизайна: большая терраса в стиле неоклассика (современная классика) с бетонным полом, стандартным камином, фасадом камина из камня, стандартным потолком и серым полом - отличное фото интерьера
Свежая идея для дизайна: большая терраса в стиле неоклассика (современная классика) с бетонным полом, стандартным камином, фасадом камина из камня, стандартным потолком и серым полом - отличное фото интерьера
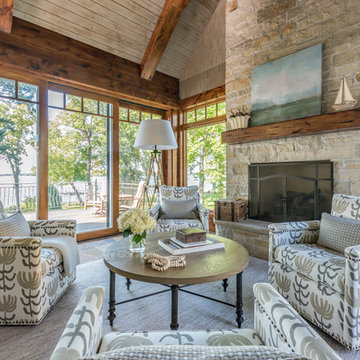
Morgan Sheff Photography
Идея дизайна: большая терраса в стиле неоклассика (современная классика) с стандартным камином и фасадом камина из камня
Идея дизайна: большая терраса в стиле неоклассика (современная классика) с стандартным камином и фасадом камина из камня
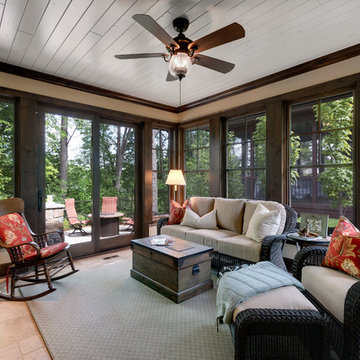
Builder: Stonewood, LLC. - Interior Designer: Studio M Interiors/Mingle - Photo: Spacecrafting Photography
Источник вдохновения для домашнего уюта: большая терраса в стиле рустика с полом из керамической плитки, фасадом камина из камня и стандартным потолком
Источник вдохновения для домашнего уюта: большая терраса в стиле рустика с полом из керамической плитки, фасадом камина из камня и стандартным потолком
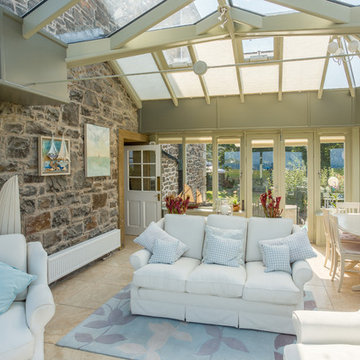
Stunning stilted orangery with glazed roof and patio doors opening out to views across the Firth of Forth.
Пример оригинального дизайна: терраса среднего размера в морском стиле с полом из керамической плитки, печью-буржуйкой, фасадом камина из камня, стеклянным потолком и разноцветным полом
Пример оригинального дизайна: терраса среднего размера в морском стиле с полом из керамической плитки, печью-буржуйкой, фасадом камина из камня, стеклянным потолком и разноцветным полом

http://www.pickellbuilders.com. Photography by Linda Oyama Bryan. Screen Porch features cathedral ceiling with beadboard and reclaimed collar ties, Wilsey Bay Stone Fireplace Surround with reclaimed mantle and reclaimed beams, and slate time floor.
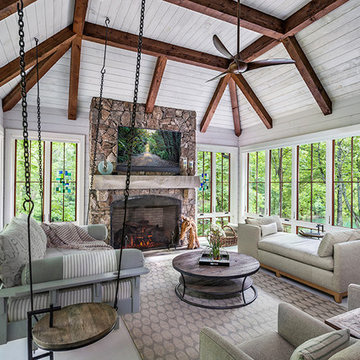
This light and airy lake house features an open plan and refined, clean lines that are reflected throughout in details like reclaimed wide plank heart pine floors, shiplap walls, V-groove ceilings and concealed cabinetry. The home's exterior combines Doggett Mountain stone with board and batten siding, accented by a copper roof.
Photography by Rebecca Lehde, Inspiro 8 Studios.

Located in a beautiful spot within Wellesley, Massachusetts, Sunspace Design played a key role in introducing this architectural gem to a client’s home—a custom double hip skylight crowning a gorgeous room. The resulting construction offers fluid transitions between indoor and outdoor spaces within the home, and blends well with the existing architecture.
The skylight boasts solid mahogany framing with a robust steel sub-frame. Durability meets sophistication. We used a layer of insulated tempered glass atop heat-strengthened laminated safety glass, further enhanced with a PPG Solarban 70 coating, to ensure optimal thermal performance. The dual-sealed, argon gas-filled glass system is efficient and resilient against oft-challenging New England weather.
Collaborative effort was key to the project’s success. MASS Architect, with their skylight concept drawings, inspired the project’s genesis, while Sunspace prepared a full suite of engineered shop drawings to complement the concepts. The local general contractor's preliminary framing and structural curb preparation accelerated our team’s installation of the skylight. As the frame was assembled at the Sunspace Design shop and positioned above the room via crane operation, a swift two-day field installation saved time and expense for all involved.
At Sunspace Design we’re all about pairing natural light with refined architecture. This double hip skylight is a focal point in the new room that welcomes the sun’s radiance into the heart of the client’s home. We take pride in our role, from engineering to fabrication, careful transportation, and quality installation. Our projects are journeys where architectural ideas are transformed into tangible, breathtaking spaces that elevate the way we live and create memories.
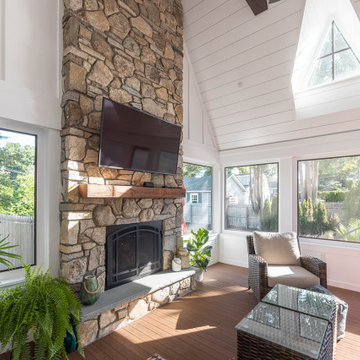
Easy entry to screened-in room from deck. McHugh Architecture designed a unique 3-Seasons Room addition for a family in Brielle, NJ. The home is an old English Style Tudor home. Most old English Style homes tend to have darker elements, where the space can typically feel heavy and may also lack natural light. We wanted to keep the architectural integrity of the Tudor style while giving the space a light and airy feel that invoked a sense of calmness and peacefulness. The space provides 3 seasons of indoor-outdoor entertainment.
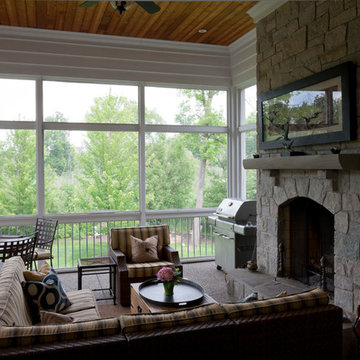
© George Dzahristos
Идея дизайна: огромная терраса в классическом стиле с полом из керамической плитки, стандартным камином и фасадом камина из камня
Идея дизайна: огромная терраса в классическом стиле с полом из керамической плитки, стандартным камином и фасадом камина из камня
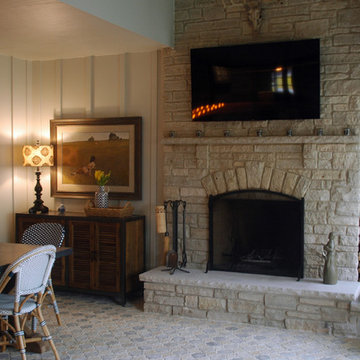
The enclosed terrace has a beautful natural stone fireplace adjacent to the main dining area. This is perfect for entertaining all year round!
Meyer Design
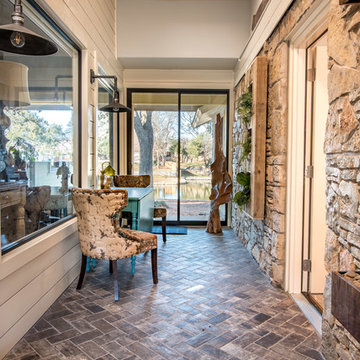
Interior design by Comforts of Home Interior Design
Remodel by Overhall Construction
Photography by Shad Ramsey Photography
Complete and total gut remodel of a house built in the 1980's in Granbury Texas

A striking 36-ft by 18-ft. four-season pavilion profiled in the September 2015 issue of Fine Homebuilding magazine. To read the article, go to http://www.carolinatimberworks.com/wp-content/uploads/2015/07/Glass-in-the-Garden_September-2015-Fine-Homebuilding-Cover-and-article.pdf. Operable steel doors and windows. Douglas Fir and reclaimed Hemlock ceiling boards.
© Carolina Timberworks

This light and airy lake house features an open plan and refined, clean lines that are reflected throughout in details like reclaimed wide plank heart pine floors, shiplap walls, V-groove ceilings and concealed cabinetry. The home's exterior combines Doggett Mountain stone with board and batten siding, accented by a copper roof.
Photography by Rebecca Lehde, Inspiro 8 Studios.

Modern rustic timber framed sunroom with tons of doors and windows that open to a view of the secluded property. Beautiful vaulted ceiling with exposed wood beams and paneled ceiling. Heated floors. Two sided stone/woodburning fireplace with a two story chimney and raised hearth. Exposed timbers create a rustic feel.
General Contracting by Martin Bros. Contracting, Inc.; James S. Bates, Architect; Interior Design by InDesign; Photography by Marie Martin Kinney.
Фото: терраса с фасадом камина из камня класса люкс
1