Фото: терраса с фасадом камина из камня класса люкс
Сортировать:
Бюджет
Сортировать:Популярное за сегодня
61 - 80 из 158 фото
1 из 3
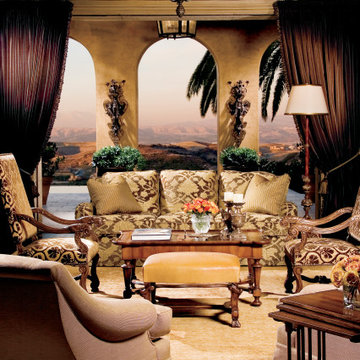
Wonderful outdoor indoor sitting space
Стильный дизайн: огромная терраса с паркетным полом среднего тона, стандартным камином, фасадом камина из камня и коричневым полом - последний тренд
Стильный дизайн: огромная терраса с паркетным полом среднего тона, стандартным камином, фасадом камина из камня и коричневым полом - последний тренд
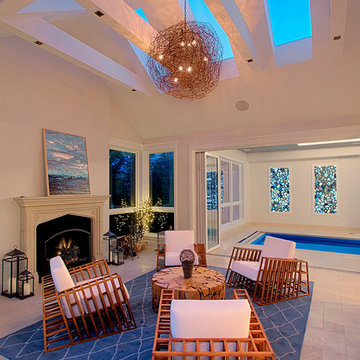
Luxurious Chicago home remodel has a sunroom addition with skylights, fireplace and is open to indoor pool. Designed and constructed by Benvenuti and Stein..
Need help with your home transformation? Call Benvenuti and Stein design build for full service solutions. 847.866.6868.
Norman Sizemore-photographer
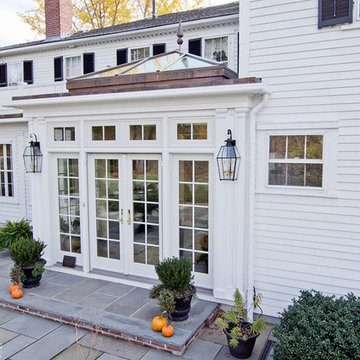
Стильный дизайн: маленькая терраса в викторианском стиле с полом из известняка, печью-буржуйкой, фасадом камина из камня и стеклянным потолком для на участке и в саду - последний тренд
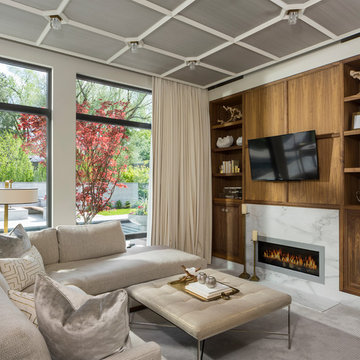
Photos: Josh Caldwell
На фото: терраса среднего размера в современном стиле с ковровым покрытием, горизонтальным камином и фасадом камина из камня с
На фото: терраса среднего размера в современном стиле с ковровым покрытием, горизонтальным камином и фасадом камина из камня с
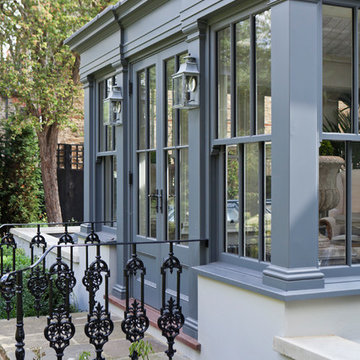
Traditional design with a modern twist, this ingenious layout links a light-filled multi-functional basement room with an upper orangery. Folding doors to the lower rooms open onto sunken courtyards. The lower room and rooflights link to the main conservatory via a spiral staircase.
Vale Paint Colour- Exterior : Carbon, Interior : Portland
Size- 4.1m x 5.9m (Ground Floor), 11m x 7.5m (Basement Level)
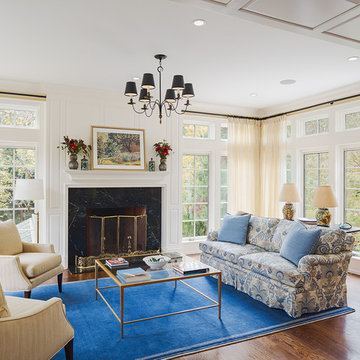
A sitting room, situated at the far end of the addition, offers 180-degree views of the grounds from an elevated vantage point.
Photography: Sam Oberter
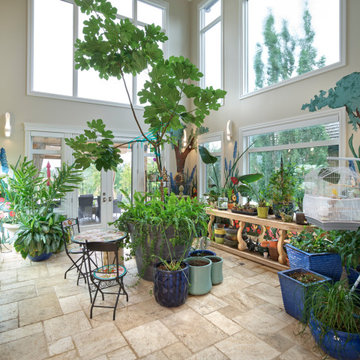
This solarium fills two stories on the southwest corner of this home. The canaries can be heard throughout the home.
На фото: большая терраса в классическом стиле с полом из известняка, двусторонним камином, фасадом камина из камня, стандартным потолком и бежевым полом с
На фото: большая терраса в классическом стиле с полом из известняка, двусторонним камином, фасадом камина из камня, стандартным потолком и бежевым полом с
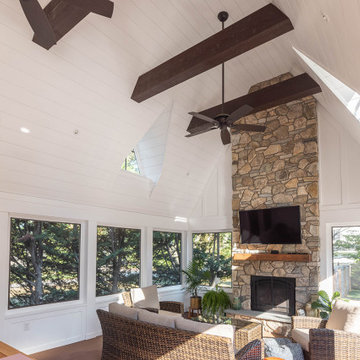
McHugh Architecture designed a unique 3-Seasons Room addition for a family in Brielle, NJ. The home is an old English Style Tudor home. Most old English Style homes tend to have darker elements, where the space can typically feel heavy and may also lack natural light. We wanted to keep the architectural integrity of the Tudor style while giving the space a light and airy feel that invoked a sense of calmness and peacefulness. The space provides 3 seasons of indoor-outdoor entertainment.
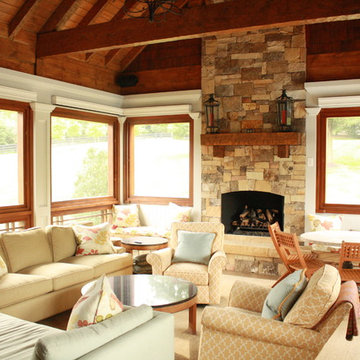
Пример оригинального дизайна: большая терраса в классическом стиле с ковровым покрытием, стандартным камином, фасадом камина из камня и стандартным потолком
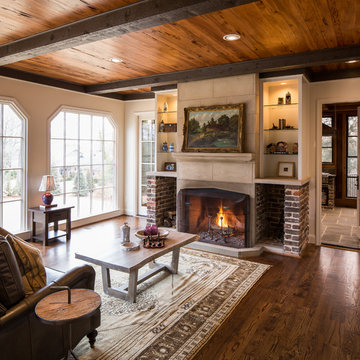
Sunroom connection out to custom Cook-Porch.
Heith Comer Photography
Свежая идея для дизайна: огромная терраса в классическом стиле с полом из сланца, стандартным камином и фасадом камина из камня - отличное фото интерьера
Свежая идея для дизайна: огромная терраса в классическом стиле с полом из сланца, стандартным камином и фасадом камина из камня - отличное фото интерьера
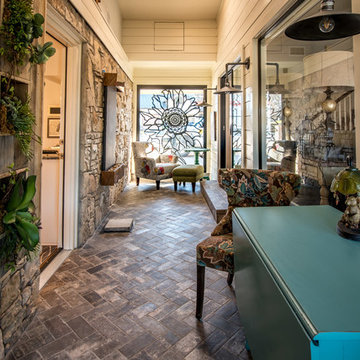
Interior design by Comforts of Home Interior Design
Remodel by Overhall Construction
Photography by Shad Ramsey Photography
Complete and total gut remodel of a house built in the 1980's in Granbury Texas
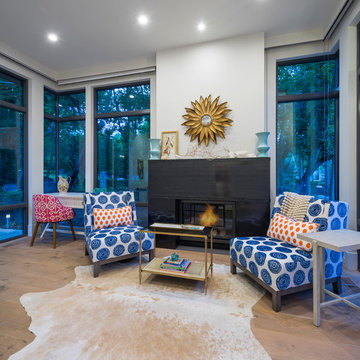
Photos: Josh Caldwell
На фото: большая терраса в современном стиле с светлым паркетным полом, стандартным камином, фасадом камина из камня и стандартным потолком с
На фото: большая терраса в современном стиле с светлым паркетным полом, стандартным камином, фасадом камина из камня и стандартным потолком с
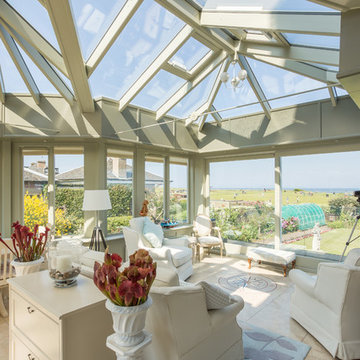
Stunning stilted orangery with glazed roof and patio doors opening out to views across the Firth of Forth.
Свежая идея для дизайна: терраса среднего размера в морском стиле с полом из керамической плитки, печью-буржуйкой, фасадом камина из камня, стеклянным потолком и разноцветным полом - отличное фото интерьера
Свежая идея для дизайна: терраса среднего размера в морском стиле с полом из керамической плитки, печью-буржуйкой, фасадом камина из камня, стеклянным потолком и разноцветным полом - отличное фото интерьера
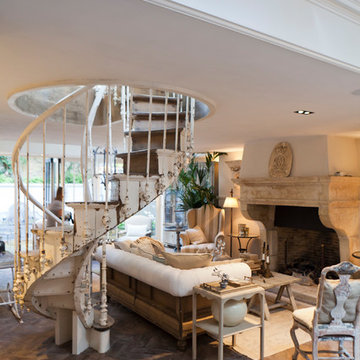
Traditional design with a modern twist, this ingenious layout links a light-filled multi-functional basement room with an upper orangery. Folding doors to the lower rooms open onto sunken courtyards. The lower room and rooflights link to the main conservatory via a spiral staircase.
Vale Paint Colour- Exterior : Carbon, Interior : Portland
Size- 4.1m x 5.9m (Ground Floor), 11m x 7.5m (Basement Level)
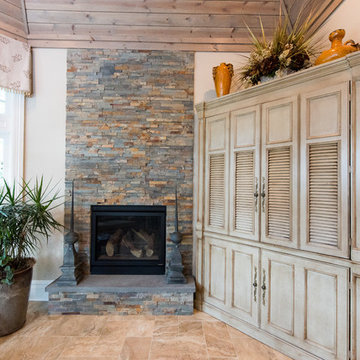
David Lau
На фото: большая терраса в классическом стиле с полом из керамической плитки, стандартным камином, фасадом камина из камня и стандартным потолком
На фото: большая терраса в классическом стиле с полом из керамической плитки, стандартным камином, фасадом камина из камня и стандартным потолком
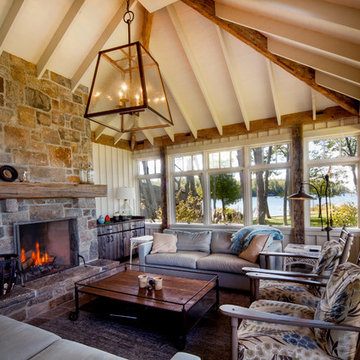
This rustic cabin in the woods is the perfect build for a day on the bay or curling up on the couch with a good book. The lush green landscapes paired with the many tall trees make for a relaxing atmosphere free of distractions. On the outdoor patio is a stainless-steel barbeque integrated into the stone wall creating a perfect space for outdoor summer barbequing.
The kitchen of this Georgian Bay beauty uses both wooden beams and stone in different components of its design to create a very rustic feel. The Muskoka room in this cottage is classic from its wood, stone surrounded fireplace to the wooden trimmed ceilings and window views of the water, where guests are sure to reside. Flowing from the kitchen to the living room are rustic wooden walls that connect into structural beams that frame the tall ceilings. This cozy space will make you never want to leave!
Tamarack North prides their company of professional engineers and builders passionate about serving Muskoka, Lake of Bays and Georgian Bay with fine seasonal homes.
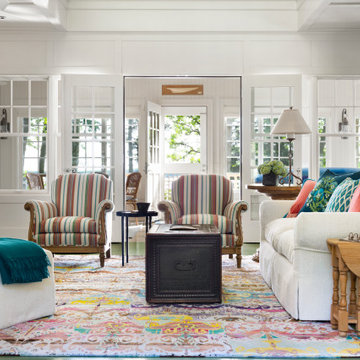
Пример оригинального дизайна: огромная терраса с стандартным потолком, темным паркетным полом, стандартным камином и фасадом камина из камня

Double sided fireplace looking from sun room to great room. Beautiful coffered ceiling and big bright windows.
Пример оригинального дизайна: большая терраса в стиле неоклассика (современная классика) с темным паркетным полом, двусторонним камином, фасадом камина из камня и коричневым полом
Пример оригинального дизайна: большая терраса в стиле неоклассика (современная классика) с темным паркетным полом, двусторонним камином, фасадом камина из камня и коричневым полом
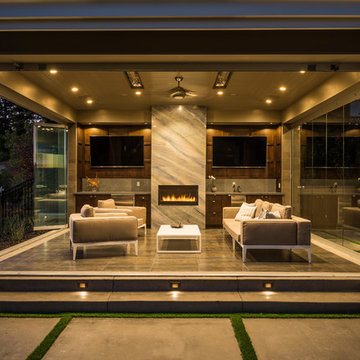
Builder: C-cubed construction, John Colonias
Источник вдохновения для домашнего уюта: большая терраса в стиле неоклассика (современная классика) с полом из керамической плитки, горизонтальным камином, стандартным потолком, серым полом и фасадом камина из камня
Источник вдохновения для домашнего уюта: большая терраса в стиле неоклассика (современная классика) с полом из керамической плитки, горизонтальным камином, стандартным потолком, серым полом и фасадом камина из камня
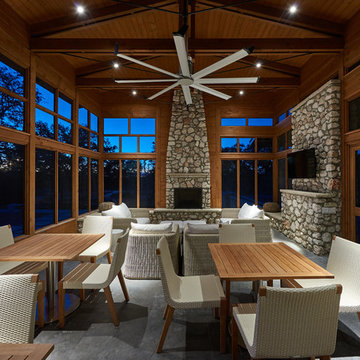
Идея дизайна: большая терраса в стиле модернизм с бетонным полом, стандартным камином, фасадом камина из камня, потолочным окном и серым полом
Фото: терраса с фасадом камина из камня класса люкс
4