Фото: терраса с деревянными перилами класса люкс
Сортировать:
Бюджет
Сортировать:Популярное за сегодня
1 - 20 из 91 фото
1 из 3

Another view of the deck roof. A bit of an engineering challenge but it pays off.
Свежая идея для дизайна: большая терраса на заднем дворе, на втором этаже в стиле кантри с уличным камином, навесом и деревянными перилами - отличное фото интерьера
Свежая идея для дизайна: большая терраса на заднем дворе, на втором этаже в стиле кантри с уличным камином, навесом и деревянными перилами - отличное фото интерьера
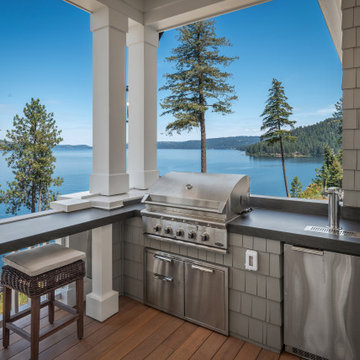
Deck off of the great room with heaters tv's and amazing views. BBQ and dual beer keg with sunset bar.
Пример оригинального дизайна: огромная терраса на втором этаже в стиле неоклассика (современная классика) с летней кухней, навесом и деревянными перилами
Пример оригинального дизайна: огромная терраса на втором этаже в стиле неоклассика (современная классика) с летней кухней, навесом и деревянными перилами

This cozy sanctuary has been transformed from a drab sun-blasted deck into an inspirational home-above-home get away! Our clients work and relax out here on the daily, and when entertaining is cool again, they plan to host friends in their beautiful new space. The old deck was removed, the roof was repaired and new paver flooring, railings, a pergola and gorgeous garden furnishings & features were installed to create a one of a kind urban escape.
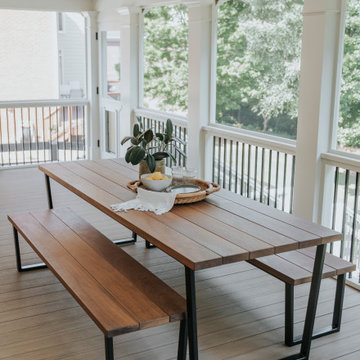
This screened-in porch is captivated by this Hartwell Outdoor Dining set. When asked about what inspired the space, Summer said, “This family of seven wanted a screened porch that would be an extension of their kitchen and dining room. They wanted a space to enjoy outdoor dining and to host extended family and friends. The space needed to be beautiful yet durable enough for an active family with little ones. That's why we customized a table from Rustic Trades.”
The environment has three spaces to gather with the main area being the handcrafted Hartwell Outdoor Dining Table. This table sizes at 96"L by 36"W by 30"H comfortably seating around 8 individuals. It has a Slatted Outdoor top crafted out of Ipe Hardwoods with a Teak Color.
The combination of Ipe Hardwoods, an Outdoor Monocoat finish, and a smooth slatted top provides the utmost durability to withstand humidity and outdoor temperature fluctuation.
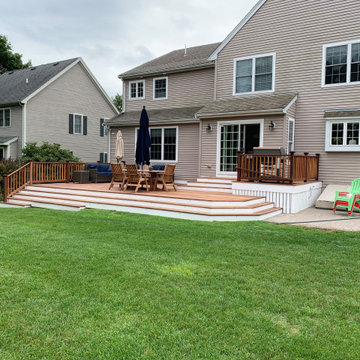
Close to Ground Level IPE Deck with wide steps. Needham Massachusetts
На фото: большая терраса на заднем дворе, на первом этаже в классическом стиле с деревянными перилами с
На фото: большая терраса на заднем дворе, на первом этаже в классическом стиле с деревянными перилами с
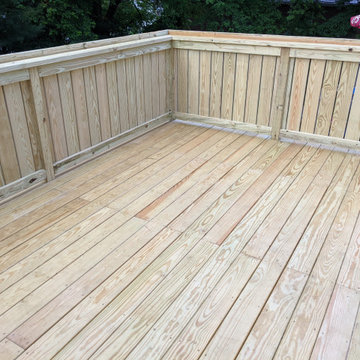
Wide format balusters for added privacy, complete with custom railing tray! Great for keeping small plants and drinks from flipping over to their dreaded fate compared to your average deck railing.
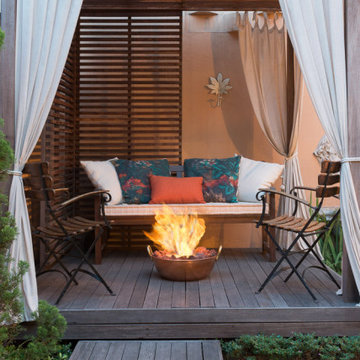
Round Ecofireplaces Fire Pit with ECO 35 burner in copper pot encasing. Expanded clay and volcanic stones finishing. Thermal insulation made of rock wool bases and refractory tape applied to the burner.
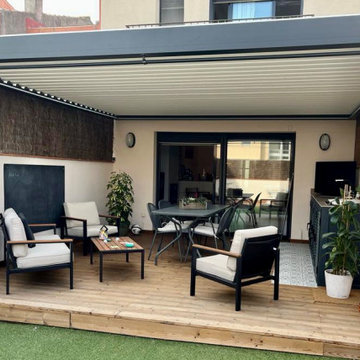
La idea fue crear un espacio exterior multifuncional con la premisa principal de disponer de una cocina de exterior.
La pérgola bioclimática permite disfrutar del espacio en cualquier situación climatológica.
La tarima eleva el nivel de la terraza y hace la salida/entrada al espacio más cómoda a la par que oculta todas las instalaciones y desagüe.
Unos muebles funcionales y unas cortinas cierran este proyecto y lo hacen extremadamente cómodo y funcional.
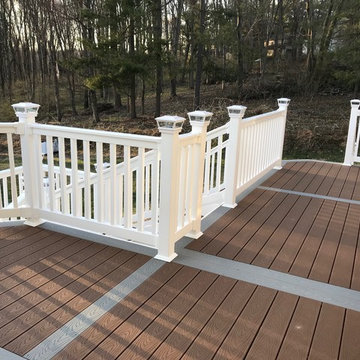
Custom trex decking with picture frame design, vinyl railings and solar post caps
На фото: большая терраса на заднем дворе в современном стиле с деревянными перилами и навесом с
На фото: большая терраса на заднем дворе в современном стиле с деревянными перилами и навесом с
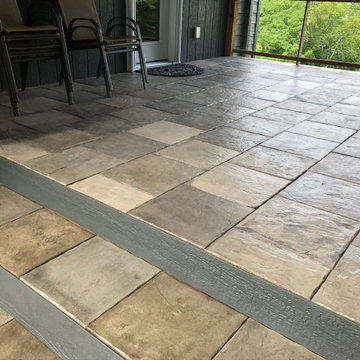
This Minnesota covered porch was built using DekTek Tile's Cobblestone Gray tile decking from the Elevate Collection. DekTek Tile is ultra low maintenance only requiring that the deck be resealed once every 3 years for the maximum beauty. No need to worry about sanding, staining, scrubbing off algae, & all other common decking issues with wood or composite decks.
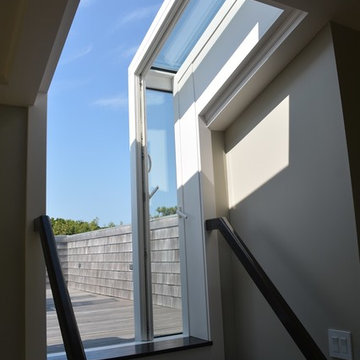
Пример оригинального дизайна: большая терраса на крыше в морском стиле с деревянными перилами без защиты от солнца

Zen garden on outdoor balcony.
На фото: большая терраса на крыше, на втором этаже в современном стиле с перегородкой для приватности и деревянными перилами без защиты от солнца
На фото: большая терраса на крыше, на втором этаже в современном стиле с перегородкой для приватности и деревянными перилами без защиты от солнца

Пример оригинального дизайна: терраса среднего размера на заднем дворе, на первом этаже в современном стиле с перегородкой для приватности и деревянными перилами без защиты от солнца
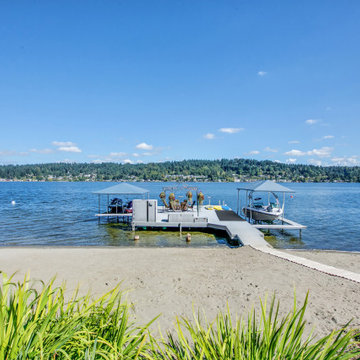
Covered deck adjacent to open patio, complete with fireplace and media.
На фото: огромная терраса на заднем дворе, на первом этаже в викторианском стиле с деревянными перилами без защиты от солнца
На фото: огромная терраса на заднем дворе, на первом этаже в викторианском стиле с деревянными перилами без защиты от солнца
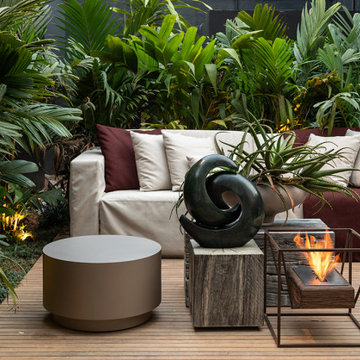
Portable Ecofireplace made out of ECO 16/03-D rustic demolition railway sleeper wood* and a weathering Corten steel frame. Thermal insulation made of fire-retardant treatment and refractory tape applied to the burner.
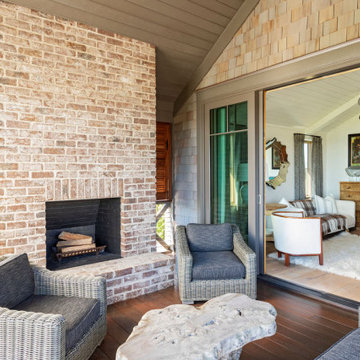
Пример оригинального дизайна: большая терраса в морском стиле с уличным камином, навесом и деревянными перилами
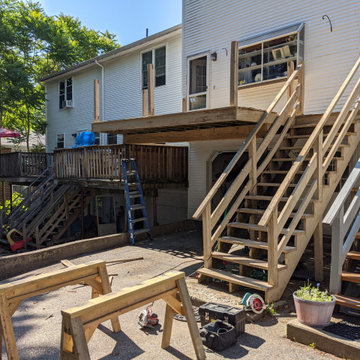
Half-way through demo. Stairs arn't looking too hot
Стильный дизайн: терраса на заднем дворе с деревянными перилами - последний тренд
Стильный дизайн: терраса на заднем дворе с деревянными перилами - последний тренд
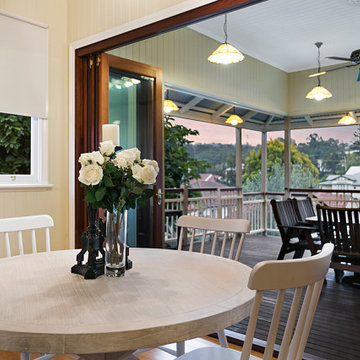
The brief for this grand old Taringa residence was to blur the line between old and new. We renovated the 1910 Queenslander, restoring the enclosed front sleep-out to the original balcony and designing a new split staircase as a nod to tradition, while retaining functionality to access the tiered front yard. We added a rear extension consisting of a new master bedroom suite, larger kitchen, and family room leading to a deck that overlooks a leafy surround. A new laundry and utility rooms were added providing an abundance of purposeful storage including a laundry chute connecting them.
Selection of materials, finishes and fixtures were thoughtfully considered so as to honour the history while providing modern functionality. Colour was integral to the design giving a contemporary twist on traditional colours.
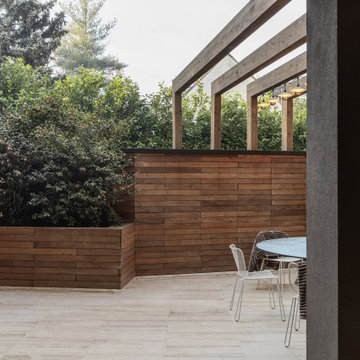
Источник вдохновения для домашнего уюта: огромная пергола на террасе на заднем дворе, на первом этаже в классическом стиле с перегородкой для приватности и деревянными перилами

Свежая идея для дизайна: терраса в стиле модернизм с деревянными перилами - отличное фото интерьера
Фото: терраса с деревянными перилами класса люкс
1