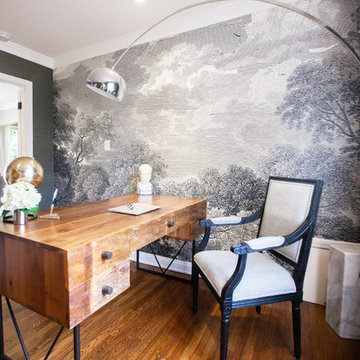Кабинет – фото дизайна интерьера
Сортировать:
Бюджет
Сортировать:Популярное за сегодня
181 - 200 из 337 718 фото
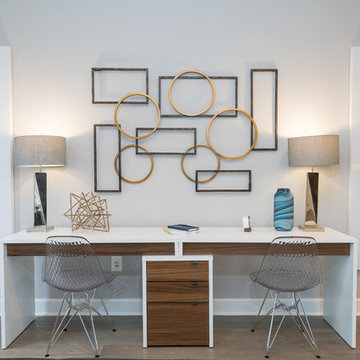
Идея дизайна: рабочее место в современном стиле с серыми стенами, паркетным полом среднего тона, отдельно стоящим рабочим столом и коричневым полом

Источник вдохновения для домашнего уюта: рабочее место в стиле неоклассика (современная классика) с темным паркетным полом, встроенным рабочим столом и коричневым полом без камина
Find the right local pro for your project
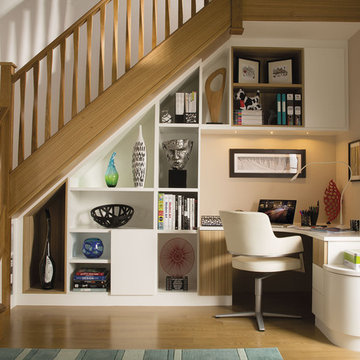
This innovative fitted furniture solution converts a previously unused area under the staircase and transforms it into a stylish home study area with plenty of storage. Each element of the bespoke, handcrafted understairs office has been carefully considered to not only maximise space but work as efficiently as possible. Everything is in easy reach yet stored away neatly and conveniently to create a sophisticated home office area.

Willow Lane House | ART ROOM
Builder: SD Custom Homes
Interior Design: Bria Hammel Interiors
Architect: David Charlez Designs
Стильный дизайн: домашняя мастерская в классическом стиле с белыми стенами, темным паркетным полом и встроенным рабочим столом - последний тренд
Стильный дизайн: домашняя мастерская в классическом стиле с белыми стенами, темным паркетным полом и встроенным рабочим столом - последний тренд
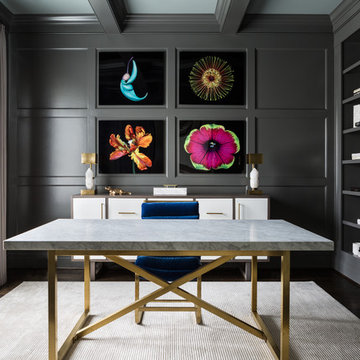
This chic and refined home office allows for maximum productivity. The dark walls are enhanced by the bright pops of color, crisp whites, and brass accents. The custom storage unit provides space for all of the practical office needs, including file storage, office supplies and a roll out printer.
Photo Credit: Angie Seckinger
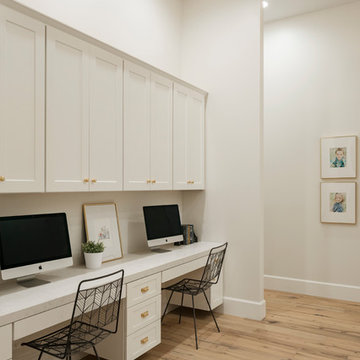
High Res Media
Стильный дизайн: большое рабочее место в стиле неоклассика (современная классика) с белыми стенами, светлым паркетным полом, встроенным рабочим столом и бежевым полом - последний тренд
Стильный дизайн: большое рабочее место в стиле неоклассика (современная классика) с белыми стенами, светлым паркетным полом, встроенным рабочим столом и бежевым полом - последний тренд
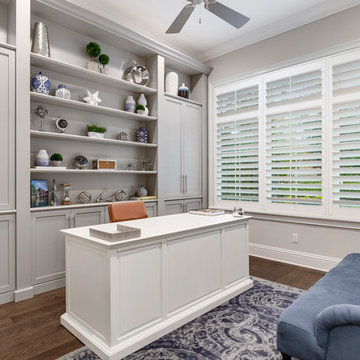
На фото: кабинет среднего размера в морском стиле с серыми стенами, темным паркетным полом, отдельно стоящим рабочим столом и коричневым полом без камина

This builder-house was purchased by a young couple with high taste and style. In order to personalize and elevate it, each room was given special attention down to the smallest details. Inspiration was gathered from multiple European influences, especially French style. The outcome was a home that makes you never want to leave.
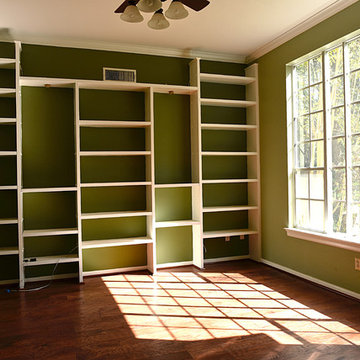
Свежая идея для дизайна: большой кабинет в классическом стиле с зелеными стенами, темным паркетным полом и коричневым полом без камина - отличное фото интерьера
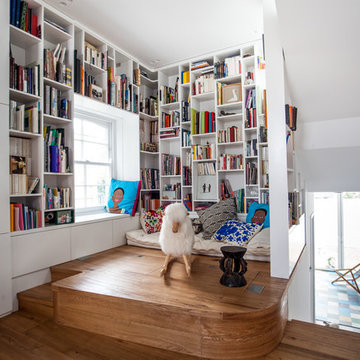
Niko Tsogkas
Источник вдохновения для домашнего уюта: маленький домашняя библиотека в современном стиле с белыми стенами и паркетным полом среднего тона без камина для на участке и в саду
Источник вдохновения для домашнего уюта: маленький домашняя библиотека в современном стиле с белыми стенами и паркетным полом среднего тона без камина для на участке и в саду

На фото: маленькое рабочее место в стиле неоклассика (современная классика) с серыми стенами, ковровым покрытием и отдельно стоящим рабочим столом для на участке и в саду

This small third bedroom in a 1950's North Vancouver home originally housed our growing interior design business. When we outgrew this 80 square foot space and moved to a studio across the street, I wondered what would become of this room with its lovely ocean view. As it turns out it evolved into a shared creative space for myself and my very artistic 7 year old daughter. In the spirit of Virginia Wolfe's "A Room of One's Own" this is a creative space where we are surrounded by some of our favourite things including vintage collectibles & furniture, artwork and craft projects, not to mention my all time favourite Cole and Son wallpaper. It is all about pretty and girly with just the right amount of colour. Interior Design by Lori Steeves of Simply Home Decorating Inc. Photos by Tracey Ayton Photography.
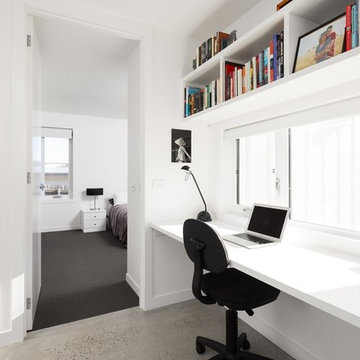
Rod Vargas
Источник вдохновения для домашнего уюта: рабочее место в скандинавском стиле с белыми стенами, бетонным полом и отдельно стоящим рабочим столом
Источник вдохновения для домашнего уюта: рабочее место в скандинавском стиле с белыми стенами, бетонным полом и отдельно стоящим рабочим столом

The leather lounge chairs provide a comfortable reading spot next to the fire.
Robert Benson Photography
Источник вдохновения для домашнего уюта: большое рабочее место в стиле кантри с серыми стенами, паркетным полом среднего тона, стандартным камином, фасадом камина из камня и отдельно стоящим рабочим столом
Источник вдохновения для домашнего уюта: большое рабочее место в стиле кантри с серыми стенами, паркетным полом среднего тона, стандартным камином, фасадом камина из камня и отдельно стоящим рабочим столом
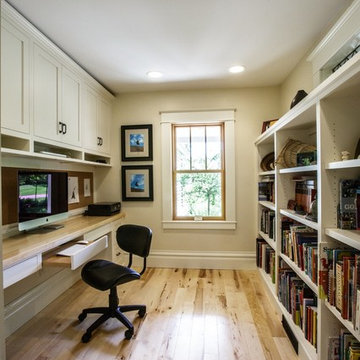
James Netz Photography
Пример оригинального дизайна: кабинет в стиле кантри с светлым паркетным полом и встроенным рабочим столом
Пример оригинального дизайна: кабинет в стиле кантри с светлым паркетным полом и встроенным рабочим столом
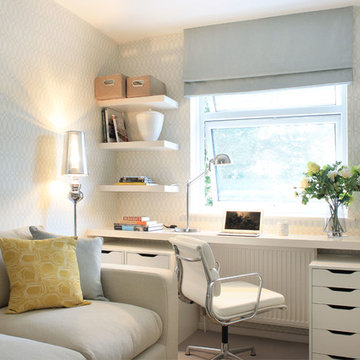
Alex Maguire Photography
Источник вдохновения для домашнего уюта: рабочее место среднего размера в стиле неоклассика (современная классика) с разноцветными стенами и встроенным рабочим столом
Источник вдохновения для домашнего уюта: рабочее место среднего размера в стиле неоклассика (современная классика) с разноцветными стенами и встроенным рабочим столом

The cabinetry and millwork were created using a stained grey oak and finished with brushed brass pulls made by a local hardware shop. File drawers live under the daybed, and a mix of open and closed shelving satisfies all current and future storage needs.
Photo: Emily Gilbert
Кабинет – фото дизайна интерьера

Photography by Peter Vanderwarker
This Second Empire house is a narrative woven about its circulation. At the street, a quietly fanciful stoop reaches to greet one's arrival. Inside and out, Victorian details are playfully reinterpreted and celebrated in fabulous and whimsical spaces for a growing family -
Double story kitchen with open cylindrical breakfast room
Parents' and Children's libraries
Secret playspaces
Top floor sky-lit courtyard
Writing room and hidden library
Basement parking
Media Room
Landscape of exterior rooms: The site is conceived as a string of rooms: a landscaped drive-way court, a lawn for play, a sunken court, a serene shade garden, a New England flower garden.
The stair grows out of the garden level ordering the surrounding rooms as it rises to a light filled courtyard at the Master suite on the top floor. On each level the rooms are arranged in a circuit around the stair core, making a series of distinct suites for the children, for the parents, and for their common activities.
10

