Входная группа в частном доме – фото и идеи
Сортировать:
Бюджет
Сортировать:Популярное за сегодня
101 - 120 из 853 фото
1 из 2
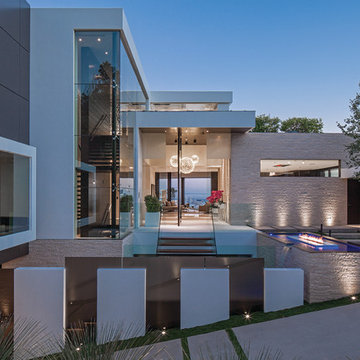
Laurel Way Beverly Hills luxury mansion exterior. Photo by Art Gray Photography.
Стильный дизайн: огромный, трехэтажный, белый частный загородный дом в стиле модернизм с комбинированной облицовкой, плоской крышей, белой крышей и входной группой - последний тренд
Стильный дизайн: огромный, трехэтажный, белый частный загородный дом в стиле модернизм с комбинированной облицовкой, плоской крышей, белой крышей и входной группой - последний тренд
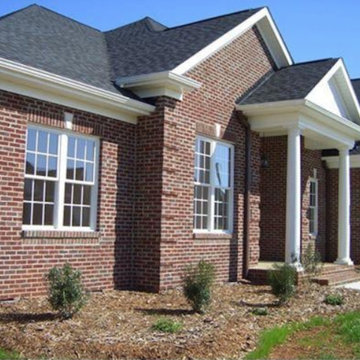
Источник вдохновения для домашнего уюта: большой, одноэтажный, кирпичный, коричневый частный загородный дом в классическом стиле с двускатной крышей, крышей из гибкой черепицы, серой крышей, отделкой планкеном и входной группой
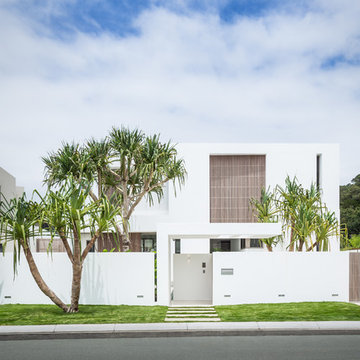
Witta Circle House: Noosa, Queensland, Australia by Tim Ditchfield Architects.
Photo by Andrew Manson.
www.mansonimages.com
Источник вдохновения для домашнего уюта: двухэтажный, белый дом в современном стиле с плоской крышей и входной группой
Источник вдохновения для домашнего уюта: двухэтажный, белый дом в современном стиле с плоской крышей и входной группой
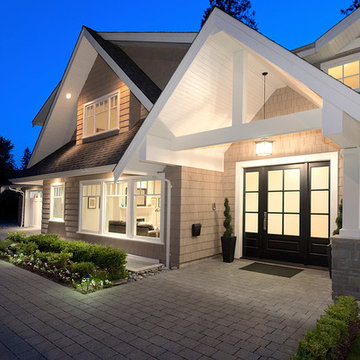
Front Door by North Shore Woodworkers
Designer: Karnak Pro Builders
На фото: дом в классическом стиле с входной группой
На фото: дом в классическом стиле с входной группой

The two-story house consists of a high ceiling that gives the whole place a lighter feel. The client envisioned a coastal home that complements well to the water view and provides the full potential the slot has to offer.
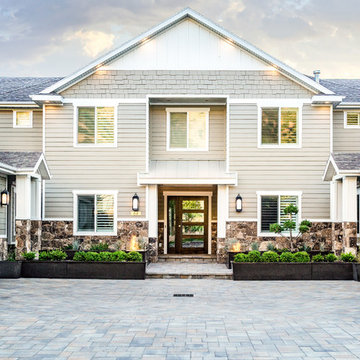
A close-up of the entryway of this home shows how the pavers tie together the stone siding to the laminate siding, as well as the darker planter boxes. Considering the exterior of the home is a crucial part of landscape design.
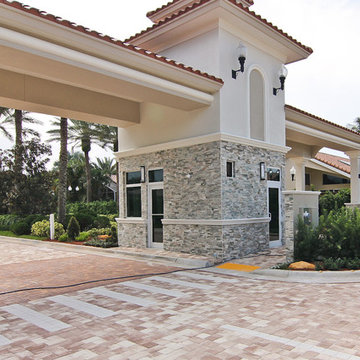
Natural Stones Panels can make your home exterior look very Elegant, Eye-catching and Distinguished.
These panels have a clean, straight linear look but add texture due to the irregularity of the pieces.
Product Showed: Gobi Format
Dimensions: 7x14"
Thickness: 1/2-5/8"
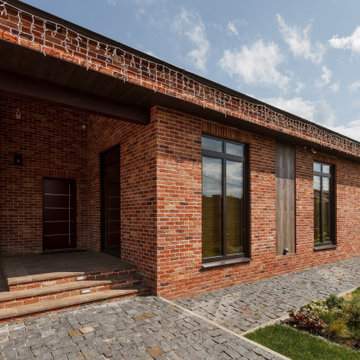
Стильный дизайн: одноэтажный, красный частный загородный дом среднего размера в современном стиле с комбинированной облицовкой, двускатной крышей, крышей из гибкой черепицы, коричневой крышей, отделкой доской с нащельником и входной группой - последний тренд
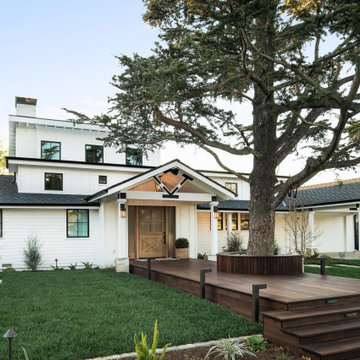
Modern Farmhouse style with a mix of board & batten and lap siding. A gorgeous front deck made with thermally-treated wood spans from the street up to the custom, White Oak front entry door. White brick cladding is a beautiful matching touch and wraps the chimney and bases of the posts that support the front entry and carport.
Photo by Molly Rose Photography
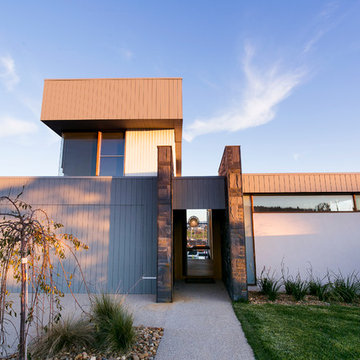
JPD Photography
На фото: двухэтажный, серый, деревянный частный загородный дом среднего размера в современном стиле с металлической крышей, плоской крышей, серой крышей и входной группой с
На фото: двухэтажный, серый, деревянный частный загородный дом среднего размера в современном стиле с металлической крышей, плоской крышей, серой крышей и входной группой с
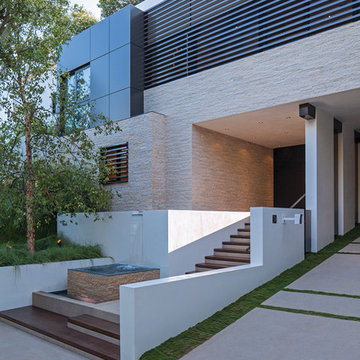
Laurel Way Beverly Hills modern home street entrance. Photo by Art Gray Photography.
На фото: большой, трехэтажный, бежевый частный загородный дом в стиле модернизм с комбинированной облицовкой, плоской крышей и входной группой
На фото: большой, трехэтажный, бежевый частный загородный дом в стиле модернизм с комбинированной облицовкой, плоской крышей и входной группой
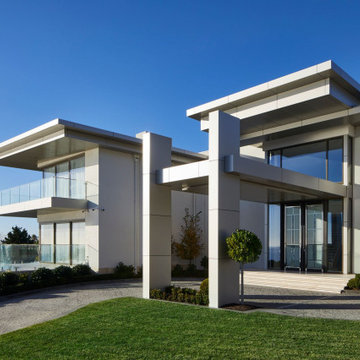
На фото: большой, трехэтажный, серый частный загородный дом в современном стиле с облицовкой из металла, плоской крышей, серой крышей и входной группой
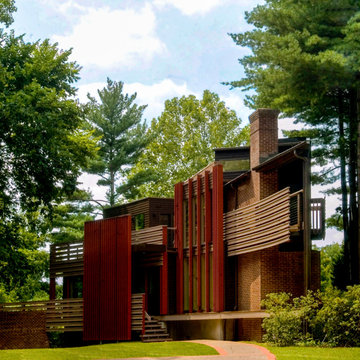
Horizontal and vertical wood grid work wood boards is overlaid on an existing 1970s home and act architectural layers to the interior of the home providing privacy and shade. A pallet of three colors help to distinguish the layers. The project is the recipient of a National Award from the American Institute of Architects: Recognition for Small Projects. !t also was one of three houses designed by Donald Lococo Architects that received the first place International HUE award for architectural color by Benjamin Moore
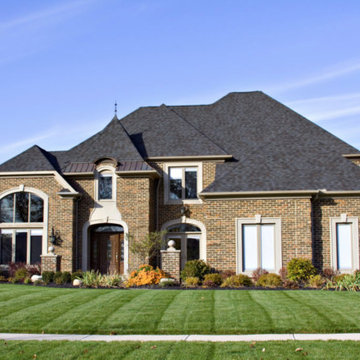
Пример оригинального дизайна: большой, двухэтажный, кирпичный, коричневый частный загородный дом в классическом стиле с вальмовой крышей, крышей из гибкой черепицы, черной крышей и входной группой
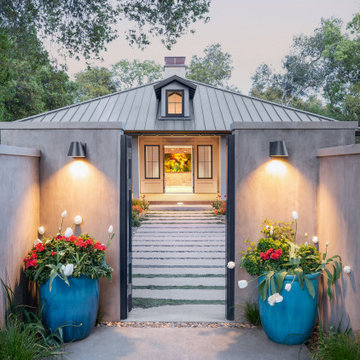
Photography Copyright Blake Thompson Photography
Пример оригинального дизайна: большой, одноэтажный, бежевый частный загородный дом в стиле неоклассика (современная классика) с облицовкой из цементной штукатурки, вальмовой крышей, металлической крышей, входной группой и серой крышей
Пример оригинального дизайна: большой, одноэтажный, бежевый частный загородный дом в стиле неоклассика (современная классика) с облицовкой из цементной штукатурки, вальмовой крышей, металлической крышей, входной группой и серой крышей
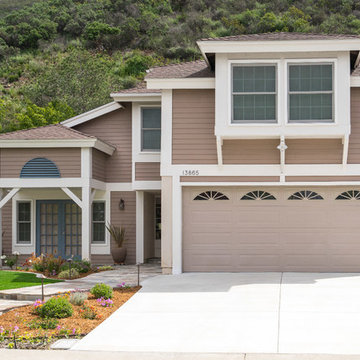
The exterior of this home was transformed with a fresh new look and drought-tolerant plants and artificial turf. A simple fresh coat of paint is an added layer of protect for your home from the harsh elements! Photos by John Gerson. www.choosechi.com
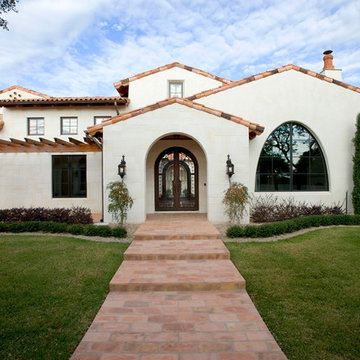
A view of the home from the courtyard gate. The elliptic window, the white stucco and split-faced limestone walls and the red clay tile roof give this home a distinct Santa Barbara look. A stone column supports the stained fir trellis over the walk to the mudroom.
Carolyn McGovern

New Craftsman style home, approx 3200sf on 60' wide lot. Views from the street, highlighting front porch, large overhangs, Craftsman detailing. Photos by Robert McKendrick Photography.

Using a variety of hardscaping materials (wood, tile, rock, gravel and concrete) creates movement and interest in the landscape. The accordion doors on the left side of the tiled patio open completely--and in two different directions--thus opening the secondary dwelling unit entirely to the outdoors.
Входная группа в частном доме – фото и идеи
6
