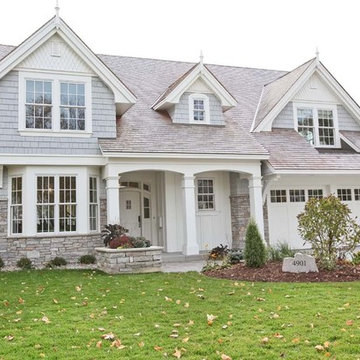Красивые двухэтажные дома с входной группой – 448 фото фасадов
Сортировать:
Бюджет
Сортировать:Популярное за сегодня
1 - 20 из 448 фото

Идея дизайна: двухэтажный, разноцветный частный загородный дом в стиле кантри с комбинированной облицовкой, двускатной крышей, крышей из гибкой черепицы и входной группой

This grand Colonial in Willow Glen was built in 1925 and has been a landmark in the community ever since. The house underwent a careful remodel in 2019 which revitalized the home while maintaining historic details. See the "Before" photos to get the whole picture.

This 2-story home needed a little love on the outside, with a new front porch to provide curb appeal as well as useful seating areas at the front of the home. The traditional style of the home was maintained, with it's pale yellow siding and black shutters. The addition of the front porch with flagstone floor, white square columns, rails and balusters, and a small gable at the front door helps break up the 2-story front elevation and provides the covered seating desired. Can lights in the wood ceiling provide great light for the space, and the gorgeous ceiling fans increase the breeze for the home owners when sipping their tea on the porch. The new stamped concrete walk from the driveway and simple landscaping offer a quaint picture from the street, and the homeowners couldn't be happier.
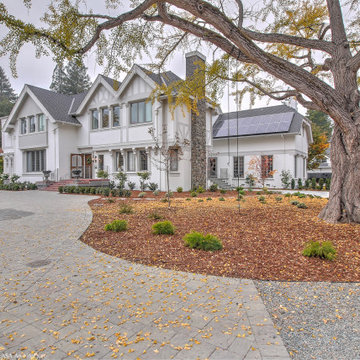
Front façade from driveway.
Пример оригинального дизайна: огромный, двухэтажный, белый частный загородный дом в классическом стиле с облицовкой из цементной штукатурки, двускатной крышей, крышей из гибкой черепицы, серой крышей и входной группой
Пример оригинального дизайна: огромный, двухэтажный, белый частный загородный дом в классическом стиле с облицовкой из цементной штукатурки, двускатной крышей, крышей из гибкой черепицы, серой крышей и входной группой
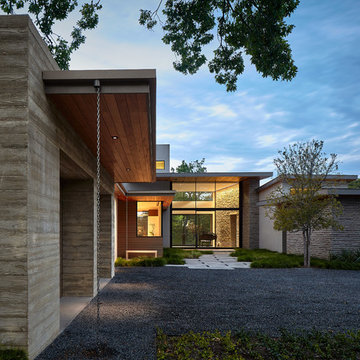
This trapezoidal shaped lot in Dallas sits on an assuming piece of land that terminates into a heavenly pond. This contemporary home has a warm mid-century modern charm. Complete with an open floor plan for entertaining, the homeowners also enjoy a lap pool, a spa retreat, and a detached gameroom with a green roof.
Published:
S Style Magazine, Fall 2015 - http://sstylemagazine.com/design/this-texas-home-is-a-metropolitan-oasis-10305863
Modern Luxury Interiors Texas, April 2015 (Cover)
Photo Credit: Dror Baldinger
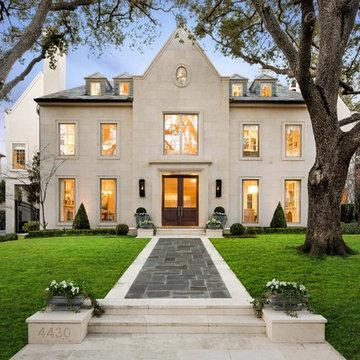
Источник вдохновения для домашнего уюта: двухэтажный дом в стиле неоклассика (современная классика) с входной группой
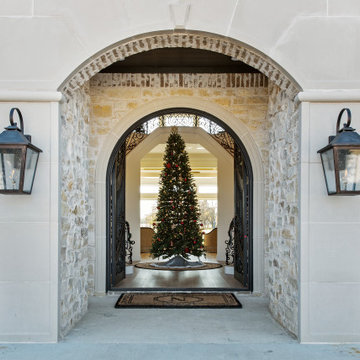
Идея дизайна: большой, двухэтажный, кирпичный, бежевый частный загородный дом с вальмовой крышей, крышей из смешанных материалов, черной крышей и входной группой

This design involved a renovation and expansion of the existing home. The result is to provide for a multi-generational legacy home. It is used as a communal spot for gathering both family and work associates for retreats. ADA compliant.
Photographer: Zeke Ruelas
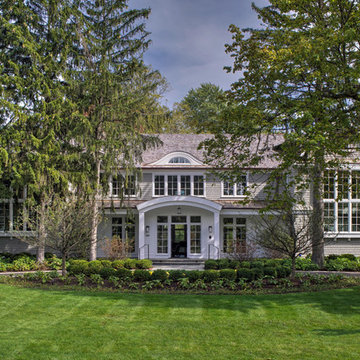
Eric Hausman
На фото: двухэтажный, деревянный, серый, большой частный загородный дом в современном стиле с вальмовой крышей, крышей из гибкой черепицы, серой крышей, отделкой дранкой и входной группой с
На фото: двухэтажный, деревянный, серый, большой частный загородный дом в современном стиле с вальмовой крышей, крышей из гибкой черепицы, серой крышей, отделкой дранкой и входной группой с
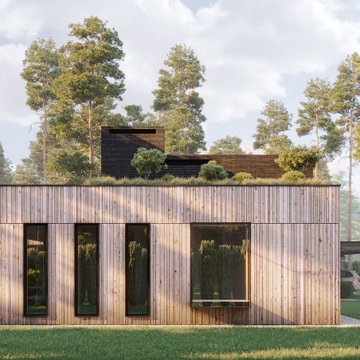
Фасад с боковой стороны. Вид на детские комнаты.
Пример оригинального дизайна: большой, двухэтажный, деревянный частный загородный дом в современном стиле с плоской крышей, крышей из смешанных материалов, черной крышей, отделкой планкеном и входной группой
Пример оригинального дизайна: большой, двухэтажный, деревянный частный загородный дом в современном стиле с плоской крышей, крышей из смешанных материалов, черной крышей, отделкой планкеном и входной группой
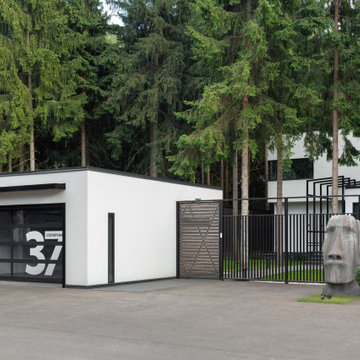
Идея дизайна: двухэтажный, белый частный загородный дом среднего размера в современном стиле с облицовкой из цементной штукатурки, плоской крышей, черной крышей и входной группой
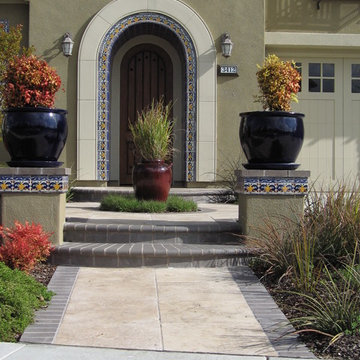
Свежая идея для дизайна: большой, двухэтажный, зеленый частный загородный дом в средиземноморском стиле с облицовкой из цементной штукатурки, вальмовой крышей, черепичной крышей и входной группой - отличное фото интерьера
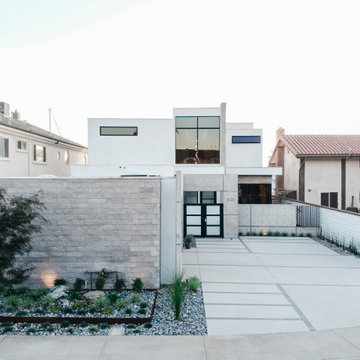
stucco, concrete, stone and steel at exterior courtyard entry
На фото: большой, двухэтажный, белый частный загородный дом в стиле лофт с облицовкой из бетона, плоской крышей и входной группой
На фото: большой, двухэтажный, белый частный загородный дом в стиле лофт с облицовкой из бетона, плоской крышей и входной группой
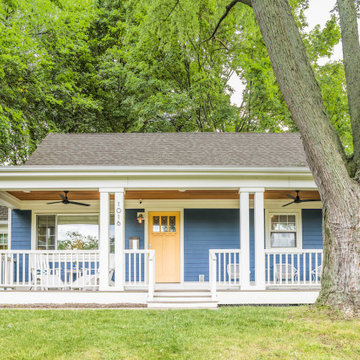
Design and Build by Meadowlark Design+Build in Ann Arbor, Michigan. Photography by Sean Carter, Ann Arbor, Michigan.
Идея дизайна: двухэтажный, синий частный загородный дом среднего размера в стиле кантри с облицовкой из ЦСП, двускатной крышей, крышей из гибкой черепицы, серой крышей, отделкой дранкой и входной группой
Идея дизайна: двухэтажный, синий частный загородный дом среднего размера в стиле кантри с облицовкой из ЦСП, двускатной крышей, крышей из гибкой черепицы, серой крышей, отделкой дранкой и входной группой

A mixture of dual gray board and baton and lap siding, vertical cedar siding and soffits along with black windows and dark brown metal roof gives the exterior of the house texture and character will reducing maintenance needs.
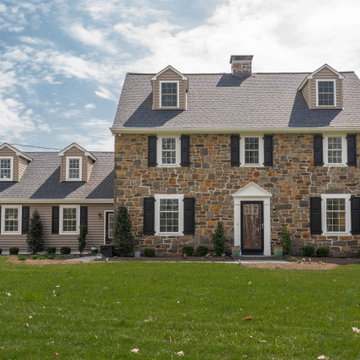
Свежая идея для дизайна: большой, двухэтажный частный загородный дом в стиле кантри с облицовкой из камня, двускатной крышей, крышей из гибкой черепицы, черной крышей, отделкой дранкой и входной группой - отличное фото интерьера
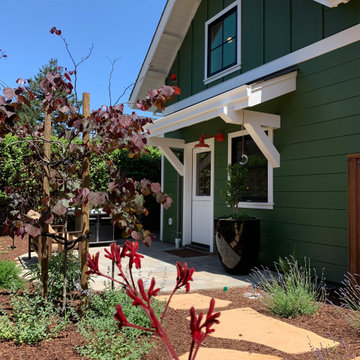
This gracious patio is just outside the kitchen dutch door, allowing easy access to the barbeque. The peaked roof forms one axis of the vaulted ceiling over the kitchen and living room. A Kumquat tree in the glossy black Jay Scotts Valencia Round Planter provides visual interest and shade for the window as the sun goes down.

Photography by Golden Gate Creative
Идея дизайна: двухэтажный, деревянный, белый частный загородный дом среднего размера в стиле кантри с двускатной крышей, крышей из гибкой черепицы, серой крышей, отделкой планкеном и входной группой
Идея дизайна: двухэтажный, деревянный, белый частный загородный дом среднего размера в стиле кантри с двускатной крышей, крышей из гибкой черепицы, серой крышей, отделкой планкеном и входной группой
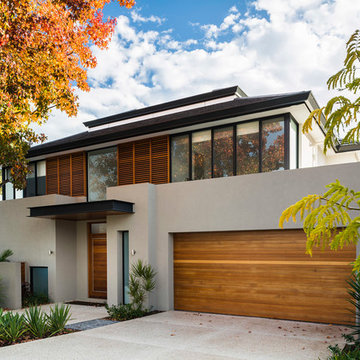
Идея дизайна: большой, двухэтажный, серый дом в современном стиле с облицовкой из бетона и входной группой
Красивые двухэтажные дома с входной группой – 448 фото фасадов
1
