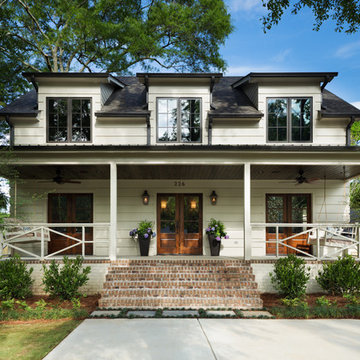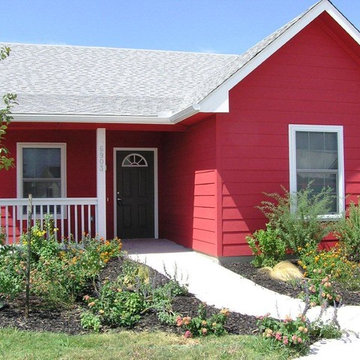Красивые дома с входной группой – 17 бежевые фото фасадов
Сортировать:
Бюджет
Сортировать:Популярное за сегодня
1 - 17 из 17 фото
1 из 3

На фото: двухэтажный, кирпичный дом в классическом стиле с плоской крышей и входной группой

Источник вдохновения для домашнего уюта: двухэтажный, бежевый дом в стиле неоклассика (современная классика) с плоской крышей и входной группой
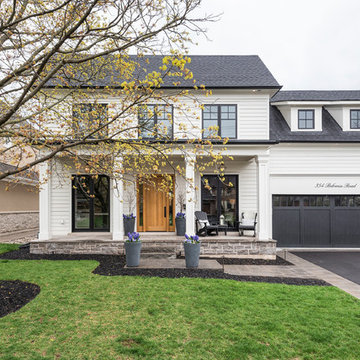
Ryan Fung Photography
На фото: дом в стиле неоклассика (современная классика) с входной группой
На фото: дом в стиле неоклассика (современная классика) с входной группой

The Betty at Inglenook’s Pocket Neighborhoods is an open two-bedroom Cottage-style Home that facilitates everyday living on a single level. High ceilings in the kitchen, family room and dining nook make this a bright and enjoyable space for your morning coffee, cooking a gourmet dinner, or entertaining guests. Whether it’s the Betty Sue or a Betty Lou, the Betty plans are tailored to maximize the way we live.

A mixture of dual gray board and baton and lap siding, vertical cedar siding and soffits along with black windows and dark brown metal roof gives the exterior of the house texture and character will reducing maintenance needs. Remodeled in 2020.
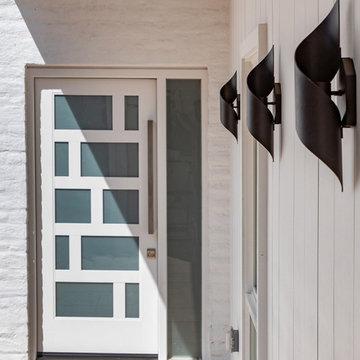
The original door was tucked tight into the corner. We enlarged the opening to include a sidelight and a custom designed door. A heavy "eyebrow" across the front Entry patio was removed and the original roof line was finished with the same fiber-cement siding used on the walls. New windows and owner selected light fixtures enhance the new Entry patio.
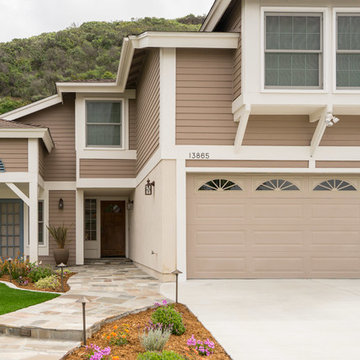
Classic Home Improvements renovated this Rancho Penasquitos home with a new coat of paint. This design was also intended to be drought-tolerant so artificial grass was put in along with drought-tolerant plants. Photos by John Gerson. www.choosechi.com

An historic Edmonds home with charming curb appeal.
Свежая идея для дизайна: двухэтажный, синий, деревянный частный загородный дом в стиле неоклассика (современная классика) с двускатной крышей, отделкой дранкой, входной группой и серой крышей - отличное фото интерьера
Свежая идея для дизайна: двухэтажный, синий, деревянный частный загородный дом в стиле неоклассика (современная классика) с двускатной крышей, отделкой дранкой, входной группой и серой крышей - отличное фото интерьера
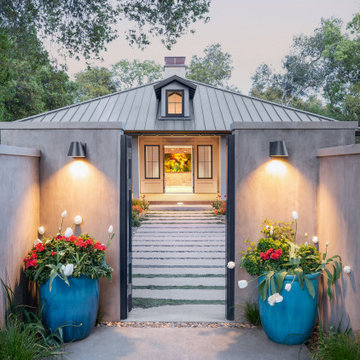
Photography Copyright Blake Thompson Photography
Пример оригинального дизайна: большой, одноэтажный, бежевый частный загородный дом в стиле неоклассика (современная классика) с облицовкой из цементной штукатурки, вальмовой крышей, металлической крышей, входной группой и серой крышей
Пример оригинального дизайна: большой, одноэтажный, бежевый частный загородный дом в стиле неоклассика (современная классика) с облицовкой из цементной штукатурки, вальмовой крышей, металлической крышей, входной группой и серой крышей

Renovation of an existing mews house, transforming it from a poorly planned out and finished property to a highly desirable residence that creates wellbeing for its occupants.
Wellstudio demolished the existing bedrooms on the first floor of the property to create a spacious new open plan kitchen living dining area which enables residents to relax together and connect.
Wellstudio inserted two new windows between the garage and the corridor on the ground floor and increased the glazed area of the garage door, opening up the space to bring in more natural light and thus allowing the garage to be used for a multitude of functions.
Wellstudio replanned the rest of the house to optimise the space, adding two new compact bathrooms and a utility room into the layout.
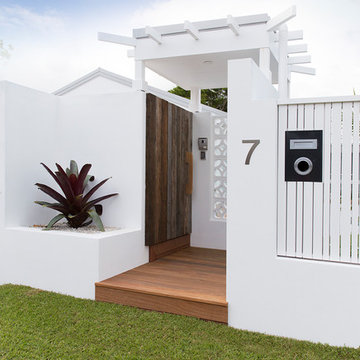
Louise Roche - The Design Villa @villastyling
Стильный дизайн: дом в морском стиле с входной группой - последний тренд
Стильный дизайн: дом в морском стиле с входной группой - последний тренд
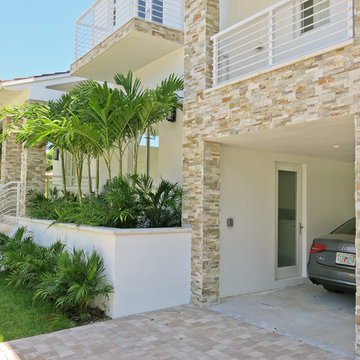
Product Showed: Gobi Format
Natural Stones Panels can make your home exterior look very Elegant, Eye-catching and Distinguished.
These panels have a clean, straight linear look but add texture due to the irregularity of the pieces.
Suggested uses: Indoors & Outdoors, Commercial, and Residential projects.
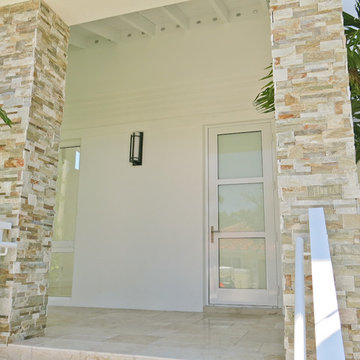
Product Showed: Gobi Format
Natural Stones Panels can make your home exterior look very Elegant, Eye-catching and Distinguished.
These panels have a clean, straight linear look but add texture due to the irregularity of the pieces.
Suggested uses: Indoors & Outdoors, Commercial, and Residential projects.
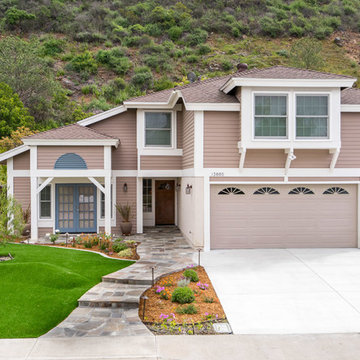
This Rancho Penasquitos home got a fresh look with this paint job. The new paint makes the home look new and modern. This design was also intended to be drought tolerant so artificial grass was put in along with drought tolerant plants. Photos by John Gerson. www.choosechi.com
Красивые дома с входной группой – 17 бежевые фото фасадов
1
