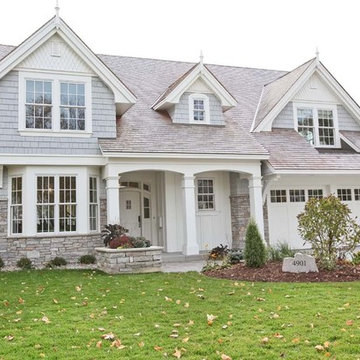Красивые итальянские дома с входной группой – 951 фото фасадов
Сортировать:
Бюджет
Сортировать:Популярное за сегодня
1 - 20 из 951 фото
1 из 3

This grand Colonial in Willow Glen was built in 1925 and has been a landmark in the community ever since. The house underwent a careful remodel in 2019 which revitalized the home while maintaining historic details. See the "Before" photos to get the whole picture.

Front elevation, highlighting double-gable entry at the front porch with double-column detail at the porch and garage. Exposed rafter tails and cedar brackets are shown, along with gooseneck vintage-style fixtures at the garage doors..

Parkland Estates New Mediterranean
RIMO PHOTO LLC - Rich Montalbano
На фото: двухэтажный, белый, большой частный загородный дом в средиземноморском стиле с облицовкой из цементной штукатурки, вальмовой крышей, черепичной крышей, красной крышей и входной группой с
На фото: двухэтажный, белый, большой частный загородный дом в средиземноморском стиле с облицовкой из цементной штукатурки, вальмовой крышей, черепичной крышей, красной крышей и входной группой с
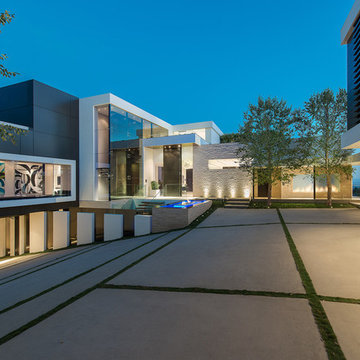
Laurel Way Beverly Hills luxury modern home exterior design. Photo by William MacCollum.
Идея дизайна: огромный, трехэтажный, разноцветный частный загородный дом в современном стиле с комбинированной облицовкой, плоской крышей и входной группой
Идея дизайна: огромный, трехэтажный, разноцветный частный загородный дом в современном стиле с комбинированной облицовкой, плоской крышей и входной группой
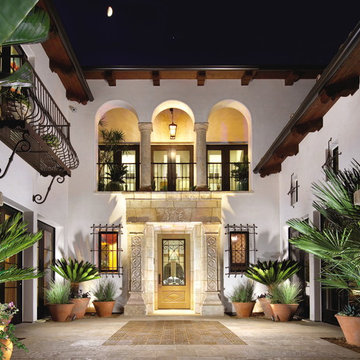
Image provided by 'Ancient Surfaces'
Product name: Antique Biblical Stone Flooring.
Contacts:(212) 461-0245
Email: Sales@ancientsurfaces.com
Website: www.AncientSurfaces.com
Antique reclaimed Limestone flooring pavers unique in its blend and authenticity and rare in it's hardness and beauty.
With every footstep you take on those pavers you travel through a time portal of sorts, connecting you with past generations that have walked and lived their lives on top of it for centuries.
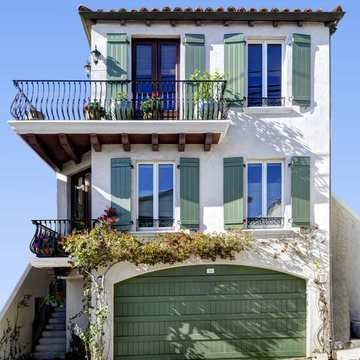
Schneider Custom Homes, www.BuildSCH.com
На фото: двухэтажный итальянский дом среднего размера в средиземноморском стиле с
На фото: двухэтажный итальянский дом среднего размера в средиземноморском стиле с
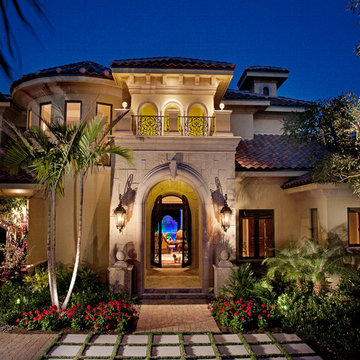
photography by Tom Harper
Пример оригинального дизайна: итальянский дом в средиземноморском стиле с облицовкой из камня
Пример оригинального дизайна: итальянский дом в средиземноморском стиле с облицовкой из камня
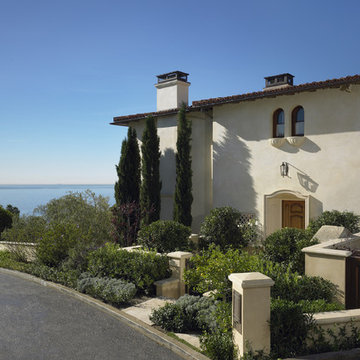
Стильный дизайн: двухэтажный итальянский дом в средиземноморском стиле - последний тренд
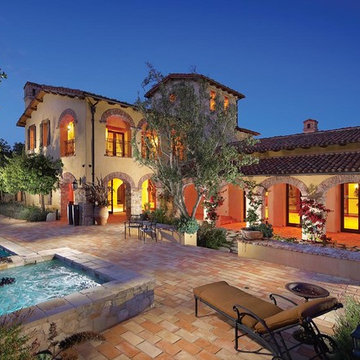
Spa side at dusk. -
General Contractor: Forte Estate Homes
На фото: двухэтажный, серый итальянский частный загородный дом среднего размера в средиземноморском стиле с двускатной крышей, облицовкой из камня и черепичной крышей
На фото: двухэтажный, серый итальянский частный загородный дом среднего размера в средиземноморском стиле с двускатной крышей, облицовкой из камня и черепичной крышей
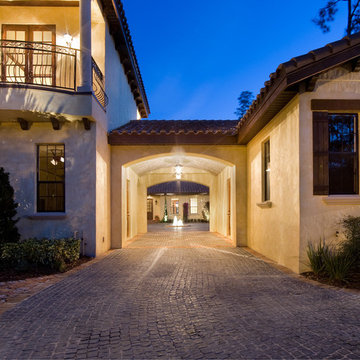
Villa Toscana, Tuscan-Mediterranean, 6,400 sq. ft waterfront home designed and built by Orlando Custom Homebuilder Jorge Ulibarri, www.imyourbuilder.com
for more design ideas, subscribe to the blog www.tradesecretsbyjorge.com
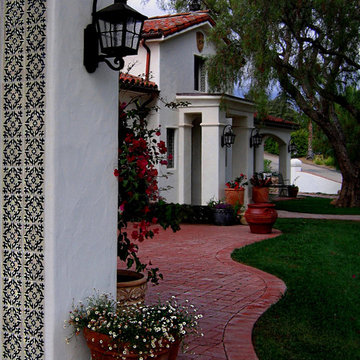
Design Consultant Jeff Doubét is the author of Creating Spanish Style Homes: Before & After – Techniques – Designs – Insights. The 240 page “Design Consultation in a Book” is now available. Please visit SantaBarbaraHomeDesigner.com for more info.
Jeff Doubét specializes in Santa Barbara style home and landscape designs. To learn more info about the variety of custom design services I offer, please visit SantaBarbaraHomeDesigner.com
Jeff Doubét is the Founder of Santa Barbara Home Design - a design studio based in Santa Barbara, California USA.

На фото: двухэтажный, кирпичный дом в классическом стиле с плоской крышей и входной группой
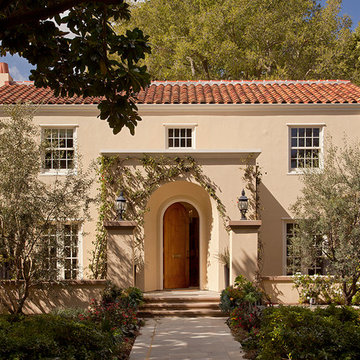
The design of this warm Silicon Valley home is a sophisticated mix of family heirlooms, custom furniture and refined fabrics. Highlights include a functional cook’s kitchen, stunning contemporary art collection and a onyx and laser cut tile master bathroom.
Photo: Matthew Millman
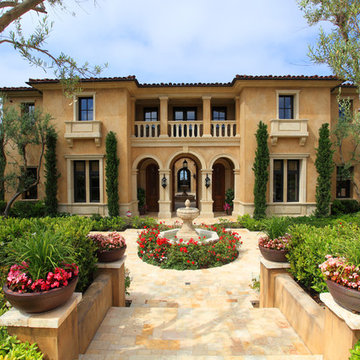
Стильный дизайн: двухэтажный итальянский дом в средиземноморском стиле с вальмовой крышей - последний тренд

Источник вдохновения для домашнего уюта: двухэтажный, бежевый дом в стиле неоклассика (современная классика) с плоской крышей и входной группой
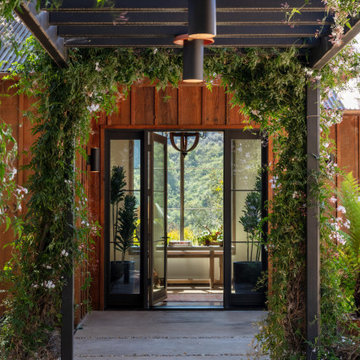
Стильный дизайн: одноэтажный, деревянный, коричневый частный загородный дом в стиле рустика с металлической крышей, черной крышей, отделкой доской с нащельником и входной группой - последний тренд

Пример оригинального дизайна: большой, зеленый частный загородный дом в стиле неоклассика (современная классика) с разными уровнями, облицовкой из ЦСП, двускатной крышей, крышей из гибкой черепицы, коричневой крышей, отделкой планкеном и входной группой

Using a variety of hardscaping materials (wood, tile, rock, gravel and concrete) creates movement and interest in the landscape. The accordion doors on the left side of the tiled patio open completely--and in two different directions--thus opening the secondary dwelling unit entirely to the outdoors.
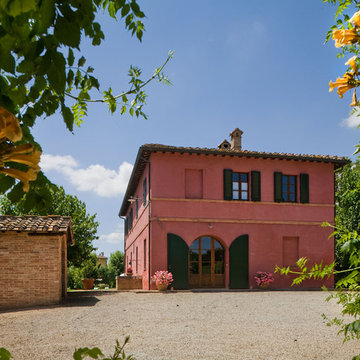
На фото: двухэтажный, розовый итальянский дом среднего размера в средиземноморском стиле с облицовкой из цементной штукатурки с
Красивые итальянские дома с входной группой – 951 фото фасадов
1
