Красивые белые дома с входной группой – 108 фото фасадов
Сортировать:
Бюджет
Сортировать:Популярное за сегодня
1 - 20 из 108 фото
1 из 3

This Rancho Bernardo front entrance is enclosed with a partial wall with stucco matching the exterior of the home and gate. The extended roof patio cover protects the front pathway from the elements with an area for seating with a beautiful view od the rest of the hardscape. www.choosechi.com. Photos by Scott Basile, Basile Photography.
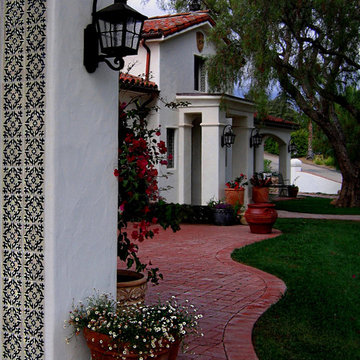
Design Consultant Jeff Doubét is the author of Creating Spanish Style Homes: Before & After – Techniques – Designs – Insights. The 240 page “Design Consultation in a Book” is now available. Please visit SantaBarbaraHomeDesigner.com for more info.
Jeff Doubét specializes in Santa Barbara style home and landscape designs. To learn more info about the variety of custom design services I offer, please visit SantaBarbaraHomeDesigner.com
Jeff Doubét is the Founder of Santa Barbara Home Design - a design studio based in Santa Barbara, California USA.
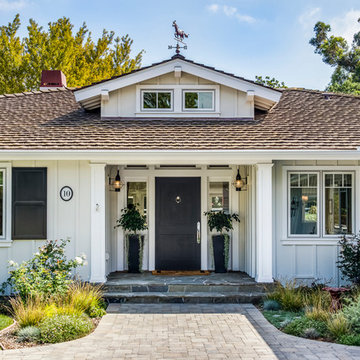
Peter McMenamin
Пример оригинального дизайна: большой, одноэтажный, белый частный загородный дом в классическом стиле с облицовкой из винила, вальмовой крышей, крышей из гибкой черепицы, серой крышей, отделкой доской с нащельником и входной группой
Пример оригинального дизайна: большой, одноэтажный, белый частный загородный дом в классическом стиле с облицовкой из винила, вальмовой крышей, крышей из гибкой черепицы, серой крышей, отделкой доской с нащельником и входной группой
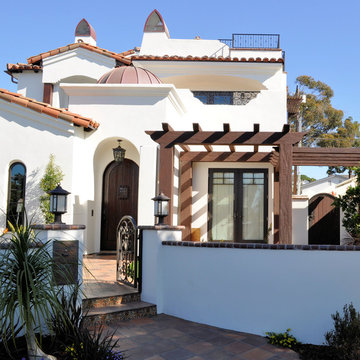
Spanish Mediterranean 3-Story Home, built in Oceanside, CA.
Источник вдохновения для домашнего уюта: трехэтажный, белый частный загородный дом среднего размера в средиземноморском стиле с облицовкой из цементной штукатурки, плоской крышей и входной группой
Источник вдохновения для домашнего уюта: трехэтажный, белый частный загородный дом среднего размера в средиземноморском стиле с облицовкой из цементной штукатурки, плоской крышей и входной группой
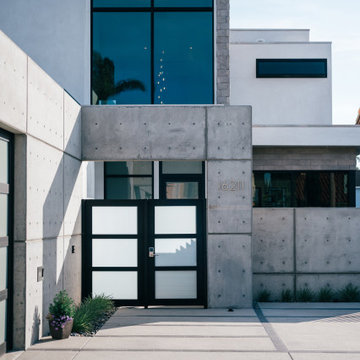
glass and concrete frame the steel front entry gate, allowing for ample parking and privacy at the street-facing exterior
Идея дизайна: большой, двухэтажный, белый частный загородный дом в стиле лофт с облицовкой из бетона, плоской крышей и входной группой
Идея дизайна: большой, двухэтажный, белый частный загородный дом в стиле лофт с облицовкой из бетона, плоской крышей и входной группой
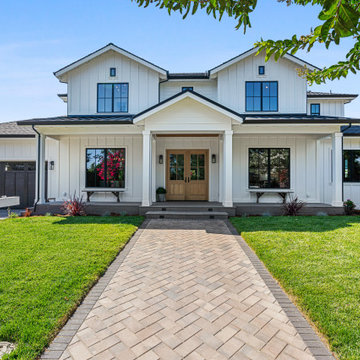
Front facade of a modern farmhouse in Willow Glen, San Jose. Constructed in 2020. Andersen doors and windows
Свежая идея для дизайна: большой, двухэтажный, белый частный загородный дом в стиле кантри с облицовкой из ЦСП, двускатной крышей, металлической крышей и входной группой - отличное фото интерьера
Свежая идея для дизайна: большой, двухэтажный, белый частный загородный дом в стиле кантри с облицовкой из ЦСП, двускатной крышей, металлической крышей и входной группой - отличное фото интерьера
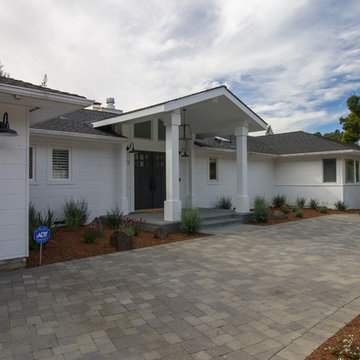
Свежая идея для дизайна: одноэтажный, белый частный загородный дом среднего размера в стиле модернизм с облицовкой из ЦСП, вальмовой крышей, крышей из гибкой черепицы, черной крышей и входной группой - отличное фото интерьера
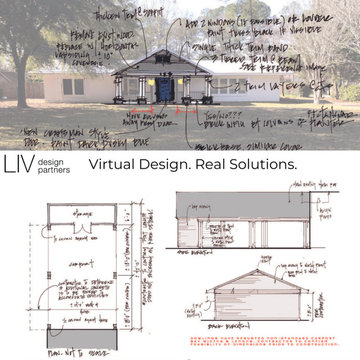
This is an example of the preliminary sketches we presented to the client to help communicate ideas about a new front porch and carport addition.
Источник вдохновения для домашнего уюта: одноэтажный, кирпичный, белый частный загородный дом среднего размера в стиле кантри с двускатной крышей, металлической крышей, серой крышей и входной группой
Источник вдохновения для домашнего уюта: одноэтажный, кирпичный, белый частный загородный дом среднего размера в стиле кантри с двускатной крышей, металлической крышей, серой крышей и входной группой

Although our offices are based in different states, after working with a luxury builder on high-end waterfront residences, he asked us to help build his personal home. In addition to décor, we specify the materials and patterns on every floor, wall and ceiling to create a showcase residence that serves as both his family’s dream home and a show house for potential clients. Both husband and wife are Florida natives and asked that we draw inspiration for the design from the nearby ocean, but with a clean, modern twist, and to avoid being too obviously coastal or beach themed. The result is a blend of modern and subtly coastal elements, contrasting cool and warm tones throughout, and adding in different shades of blue.

Parkland Estates New Mediterranean
RIMO PHOTO LLC - Rich Montalbano
На фото: двухэтажный, белый, большой частный загородный дом в средиземноморском стиле с облицовкой из цементной штукатурки, вальмовой крышей, черепичной крышей, красной крышей и входной группой с
На фото: двухэтажный, белый, большой частный загородный дом в средиземноморском стиле с облицовкой из цементной штукатурки, вальмовой крышей, черепичной крышей, красной крышей и входной группой с

Photography by Golden Gate Creative
Идея дизайна: двухэтажный, деревянный, белый частный загородный дом среднего размера в стиле кантри с двускатной крышей, крышей из гибкой черепицы, серой крышей, отделкой планкеном и входной группой
Идея дизайна: двухэтажный, деревянный, белый частный загородный дом среднего размера в стиле кантри с двускатной крышей, крышей из гибкой черепицы, серой крышей, отделкой планкеном и входной группой

Luxury Home
Facade
На фото: белый, двухэтажный частный загородный дом среднего размера в современном стиле с металлической крышей, комбинированной облицовкой, плоской крышей и входной группой
На фото: белый, двухэтажный частный загородный дом среднего размера в современном стиле с металлической крышей, комбинированной облицовкой, плоской крышей и входной группой
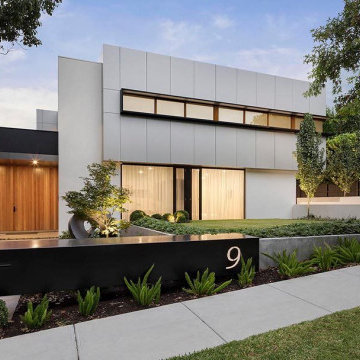
We Transform your Outdoor Space into the Garden of your Dreams
Our talented and creative team will ensure that your property reflects your tastes and preferences. We will beautify your outdoor area by providing a parking area for your kids or install a spacious patio where you can host parties for your family or friends while enjoying the beautiful weather. We will analyze your soil, study its features, the availability of light and shade, and then decide the appropriate layout and the plants most suitable for your garden. Our experienced team is skilled in soft landscaping work like planting, levelling and hard landscaping skills like paving, installation of lights, or constructing flower beds. We provide hedging and pruning for plants to ensure they are healthy and have a long life. We discard spent blooms and remove diseased branches of plants so that they grow to their maximum potential.
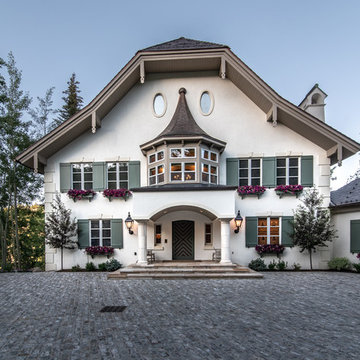
A large, sophisticated, Euro style traditional home with a cool color combination and symmetrical built.
Built by ULFBUILT, a custom home builder in Vail. We are a Colorado construction company. We specialize in new home construction and home renovations. Contact us today to learn more.
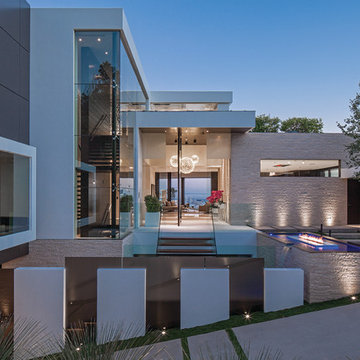
Laurel Way Beverly Hills luxury mansion exterior. Photo by Art Gray Photography.
Стильный дизайн: огромный, трехэтажный, белый частный загородный дом в стиле модернизм с комбинированной облицовкой, плоской крышей, белой крышей и входной группой - последний тренд
Стильный дизайн: огромный, трехэтажный, белый частный загородный дом в стиле модернизм с комбинированной облицовкой, плоской крышей, белой крышей и входной группой - последний тренд
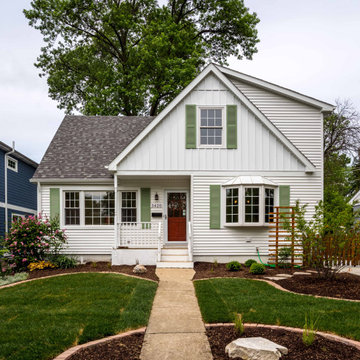
На фото: одноэтажный, белый частный загородный дом среднего размера в классическом стиле с облицовкой из ЦСП, вальмовой крышей, крышей из гибкой черепицы, коричневой крышей, отделкой планкеном и входной группой
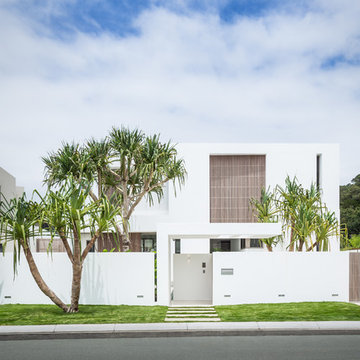
Witta Circle House: Noosa, Queensland, Australia by Tim Ditchfield Architects.
Photo by Andrew Manson.
www.mansonimages.com
Источник вдохновения для домашнего уюта: двухэтажный, белый дом в современном стиле с плоской крышей и входной группой
Источник вдохновения для домашнего уюта: двухэтажный, белый дом в современном стиле с плоской крышей и входной группой

The two-story house consists of a high ceiling that gives the whole place a lighter feel. The client envisioned a coastal home that complements well to the water view and provides the full potential the slot has to offer.
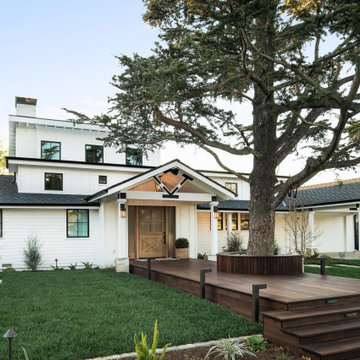
Modern Farmhouse style with a mix of board & batten and lap siding. A gorgeous front deck made with thermally-treated wood spans from the street up to the custom, White Oak front entry door. White brick cladding is a beautiful matching touch and wraps the chimney and bases of the posts that support the front entry and carport.
Photo by Molly Rose Photography
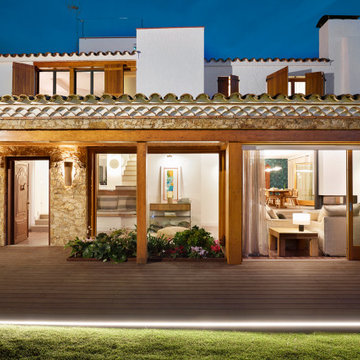
Exterior de la casa reformada de noche. Quisimos mantener su estado original para homenajear su estética y tradición típica de la zona de la Costa Brava.
Красивые белые дома с входной группой – 108 фото фасадов
1