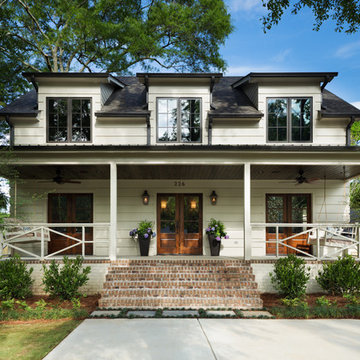Красивые дома в стиле неоклассика (современная классика) с входной группой – 106 фото фасадов
Сортировать:
Бюджет
Сортировать:Популярное за сегодня
1 - 20 из 106 фото
1 из 3

Although our offices are based in different states, after working with a luxury builder on high-end waterfront residences, he asked us to help build his personal home. In addition to décor, we specify the materials and patterns on every floor, wall and ceiling to create a showcase residence that serves as both his family’s dream home and a show house for potential clients. Both husband and wife are Florida natives and asked that we draw inspiration for the design from the nearby ocean, but with a clean, modern twist, and to avoid being too obviously coastal or beach themed. The result is a blend of modern and subtly coastal elements, contrasting cool and warm tones throughout, and adding in different shades of blue.

This 1964 split-level looked like every other house on the block before adding a 1,000sf addition over the existing Living, Dining, Kitchen and Family rooms. New siding, trim and columns were added throughout, while the existing brick remained.
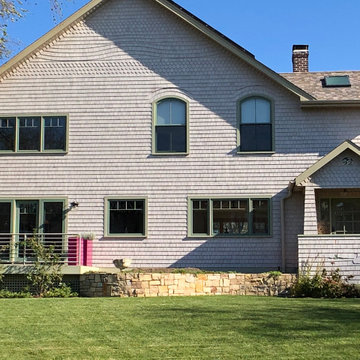
Custom cedar shingle patterns provide a playful exterior to this sixties center hall colonial changed to a new side entry with porch and entry vestibule addition. A raised stone planter vegetable garden and front deck add texture, blending traditional and contemporary touches. Custom windows allow water views and ocean breezes throughout.

Large transitional black, gray, beige, and wood tone exterior home in Los Altos.
Стильный дизайн: огромный, одноэтажный, серый частный загородный дом в стиле неоклассика (современная классика) с облицовкой из цементной штукатурки, крышей из гибкой черепицы, серой крышей и входной группой - последний тренд
Стильный дизайн: огромный, одноэтажный, серый частный загородный дом в стиле неоклассика (современная классика) с облицовкой из цементной штукатурки, крышей из гибкой черепицы, серой крышей и входной группой - последний тренд

Источник вдохновения для домашнего уюта: двухэтажный, бежевый дом в стиле неоклассика (современная классика) с плоской крышей и входной группой
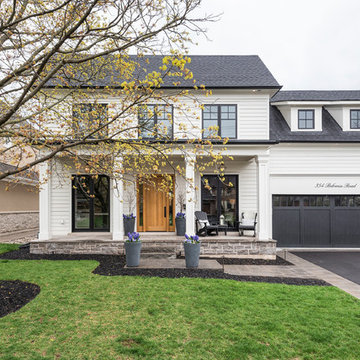
Ryan Fung Photography
На фото: дом в стиле неоклассика (современная классика) с входной группой
На фото: дом в стиле неоклассика (современная классика) с входной группой
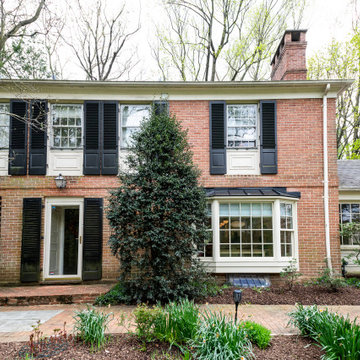
Exterior view of the front of house, showing front door and bay window.
Стильный дизайн: двухэтажный, кирпичный, оранжевый частный загородный дом в стиле неоклассика (современная классика) с двускатной крышей и входной группой - последний тренд
Стильный дизайн: двухэтажный, кирпичный, оранжевый частный загородный дом в стиле неоклассика (современная классика) с двускатной крышей и входной группой - последний тренд
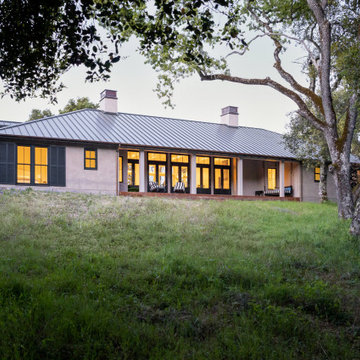
Photography Copyright Blake Thompson Photography
На фото: большой, одноэтажный, бежевый частный загородный дом в стиле неоклассика (современная классика) с облицовкой из цементной штукатурки, вальмовой крышей, металлической крышей, коричневой крышей и входной группой
На фото: большой, одноэтажный, бежевый частный загородный дом в стиле неоклассика (современная классика) с облицовкой из цементной штукатурки, вальмовой крышей, металлической крышей, коричневой крышей и входной группой
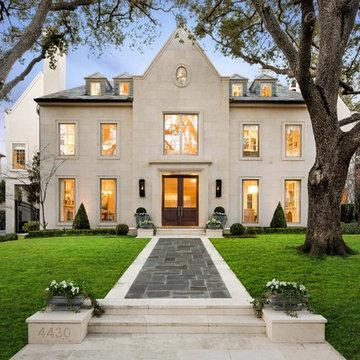
Источник вдохновения для домашнего уюта: двухэтажный дом в стиле неоклассика (современная классика) с входной группой
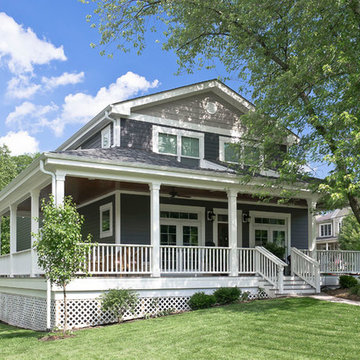
Existing brick ranch, total gut of first floor with second floor addition on corner lot with tight setback restrictions. Relocated front door, new southern plantation style porch and French doors.
Photos by Kmiecik Imagery.
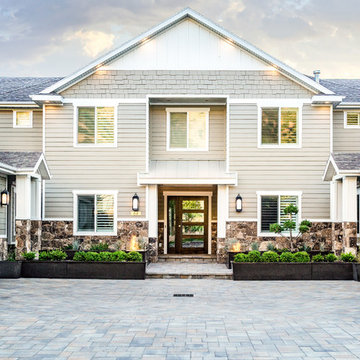
A close-up of the entryway of this home shows how the pavers tie together the stone siding to the laminate siding, as well as the darker planter boxes. Considering the exterior of the home is a crucial part of landscape design.
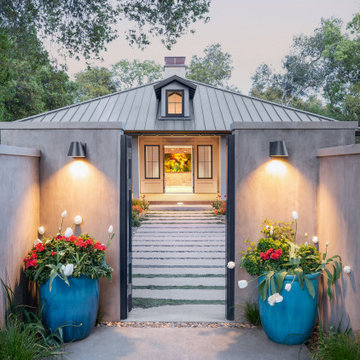
Photography Copyright Blake Thompson Photography
Пример оригинального дизайна: большой, одноэтажный, бежевый частный загородный дом в стиле неоклассика (современная классика) с облицовкой из цементной штукатурки, вальмовой крышей, металлической крышей, входной группой и серой крышей
Пример оригинального дизайна: большой, одноэтажный, бежевый частный загородный дом в стиле неоклассика (современная классика) с облицовкой из цементной штукатурки, вальмовой крышей, металлической крышей, входной группой и серой крышей

An historic Edmonds home with charming curb appeal.
Свежая идея для дизайна: двухэтажный, синий, деревянный частный загородный дом в стиле неоклассика (современная классика) с двускатной крышей, отделкой дранкой, входной группой и серой крышей - отличное фото интерьера
Свежая идея для дизайна: двухэтажный, синий, деревянный частный загородный дом в стиле неоклассика (современная классика) с двускатной крышей, отделкой дранкой, входной группой и серой крышей - отличное фото интерьера
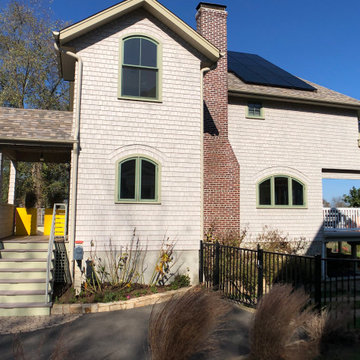
Custom cedar shingle patterns provide a playful exterior to this sixties center hall colonial changed to a new side entry with porch and entry vestibule addition. A raised stone planter vegetable garden and front deck add texture, blending traditional and contemporary touches. Custom windows allow water views and ocean breezes throughout.
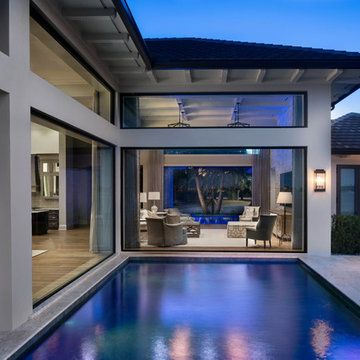
Enormous code-compliant glass walls grant uninterrupted vistas from the front to the back of the home. This shot is looking from the waterfront to the road. We supplement light and views with hurricane-strength transoms above the enormous glass walls that define this home.
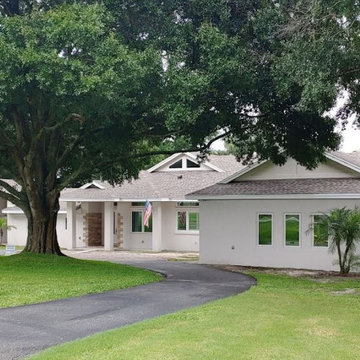
Our Client's purchased a very small and quaint lakefront home in Mount Dora Florida. It was a beautiful property, but the house was way to small for their needs. Working with the homeowners and a local Architect, we were able to more than double the square footage of the home, add a two car garage and workshop and a new screened in pool and jacuzzi spa tub.

This new home was built on an old lot in Dallas, TX in the Preston Hollow neighborhood. The new home is a little over 5,600 sq.ft. and features an expansive great room and a professional chef’s kitchen. This 100% brick exterior home was built with full-foam encapsulation for maximum energy performance. There is an immaculate courtyard enclosed by a 9' brick wall keeping their spool (spa/pool) private. Electric infrared radiant patio heaters and patio fans and of course a fireplace keep the courtyard comfortable no matter what time of year. A custom king and a half bed was built with steps at the end of the bed, making it easy for their dog Roxy, to get up on the bed. There are electrical outlets in the back of the bathroom drawers and a TV mounted on the wall behind the tub for convenience. The bathroom also has a steam shower with a digital thermostatic valve. The kitchen has two of everything, as it should, being a commercial chef's kitchen! The stainless vent hood, flanked by floating wooden shelves, draws your eyes to the center of this immaculate kitchen full of Bluestar Commercial appliances. There is also a wall oven with a warming drawer, a brick pizza oven, and an indoor churrasco grill. There are two refrigerators, one on either end of the expansive kitchen wall, making everything convenient. There are two islands; one with casual dining bar stools, as well as a built-in dining table and another for prepping food. At the top of the stairs is a good size landing for storage and family photos. There are two bedrooms, each with its own bathroom, as well as a movie room. What makes this home so special is the Casita! It has its own entrance off the common breezeway to the main house and courtyard. There is a full kitchen, a living area, an ADA compliant full bath, and a comfortable king bedroom. It’s perfect for friends staying the weekend or in-laws staying for a month.
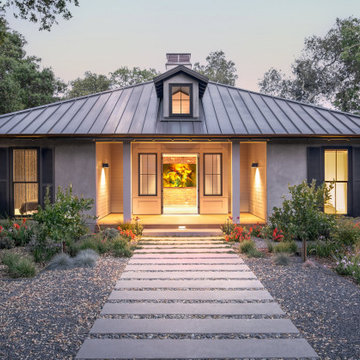
Photography Copyright Blake Thompson Photography
На фото: большой, одноэтажный, бежевый частный загородный дом в стиле неоклассика (современная классика) с облицовкой из цементной штукатурки, вальмовой крышей, металлической крышей, коричневой крышей и входной группой с
На фото: большой, одноэтажный, бежевый частный загородный дом в стиле неоклассика (современная классика) с облицовкой из цементной штукатурки, вальмовой крышей, металлической крышей, коричневой крышей и входной группой с
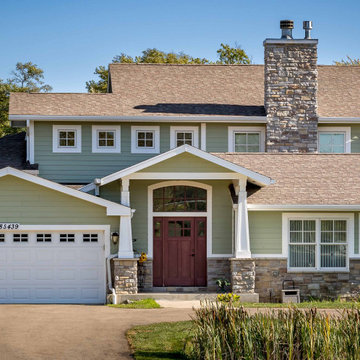
Свежая идея для дизайна: большой, зеленый частный загородный дом в стиле неоклассика (современная классика) с разными уровнями, облицовкой из ЦСП, двускатной крышей, крышей из гибкой черепицы, коричневой крышей, отделкой планкеном и входной группой - отличное фото интерьера
Красивые дома в стиле неоклассика (современная классика) с входной группой – 106 фото фасадов
1
