Красивые дома с серой крышей и входной группой – 261 фото фасадов
Сортировать:
Бюджет
Сортировать:Популярное за сегодня
1 - 20 из 261 фото
1 из 3

The home features high clerestory windows and a welcoming front porch, nestled between beautiful live oaks.
Идея дизайна: одноэтажный, серый частный загородный дом среднего размера в стиле кантри с облицовкой из камня, двускатной крышей, металлической крышей, серой крышей, отделкой доской с нащельником и входной группой
Идея дизайна: одноэтажный, серый частный загородный дом среднего размера в стиле кантри с облицовкой из камня, двускатной крышей, металлической крышей, серой крышей, отделкой доской с нащельником и входной группой

This grand Colonial in Willow Glen was built in 1925 and has been a landmark in the community ever since. The house underwent a careful remodel in 2019 which revitalized the home while maintaining historic details. See the "Before" photos to get the whole picture.

Front elevation, highlighting double-gable entry at the front porch with double-column detail at the porch and garage. Exposed rafter tails and cedar brackets are shown, along with gooseneck vintage-style fixtures at the garage doors..
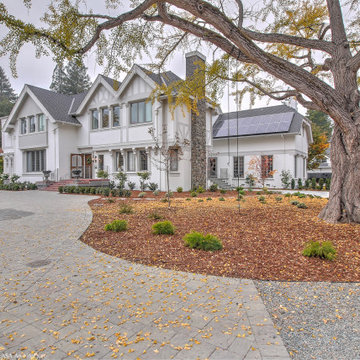
Front façade from driveway.
Пример оригинального дизайна: огромный, двухэтажный, белый частный загородный дом в классическом стиле с облицовкой из цементной штукатурки, двускатной крышей, крышей из гибкой черепицы, серой крышей и входной группой
Пример оригинального дизайна: огромный, двухэтажный, белый частный загородный дом в классическом стиле с облицовкой из цементной штукатурки, двускатной крышей, крышей из гибкой черепицы, серой крышей и входной группой

This design involved a renovation and expansion of the existing home. The result is to provide for a multi-generational legacy home. It is used as a communal spot for gathering both family and work associates for retreats. ADA compliant.
Photographer: Zeke Ruelas
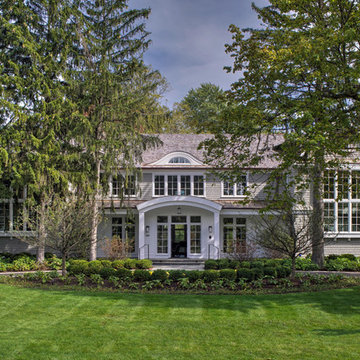
Eric Hausman
На фото: двухэтажный, деревянный, серый, большой частный загородный дом в современном стиле с вальмовой крышей, крышей из гибкой черепицы, серой крышей, отделкой дранкой и входной группой с
На фото: двухэтажный, деревянный, серый, большой частный загородный дом в современном стиле с вальмовой крышей, крышей из гибкой черепицы, серой крышей, отделкой дранкой и входной группой с
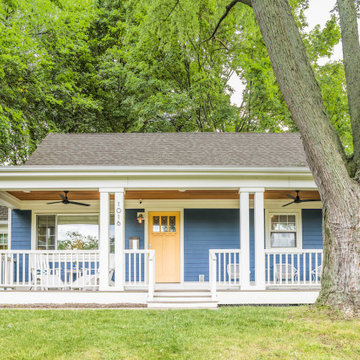
Design and Build by Meadowlark Design+Build in Ann Arbor, Michigan. Photography by Sean Carter, Ann Arbor, Michigan.
Идея дизайна: двухэтажный, синий частный загородный дом среднего размера в стиле кантри с облицовкой из ЦСП, двускатной крышей, крышей из гибкой черепицы, серой крышей, отделкой дранкой и входной группой
Идея дизайна: двухэтажный, синий частный загородный дом среднего размера в стиле кантри с облицовкой из ЦСП, двускатной крышей, крышей из гибкой черепицы, серой крышей, отделкой дранкой и входной группой
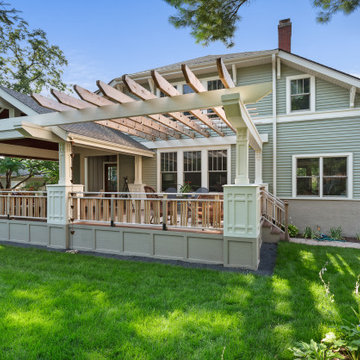
This Arts and Crafts gem was built in 1907 and remains primarily intact, both interior and exterior, to the original design. The owners, however, wanted to maximize their lush lot and ample views with distinct outdoor living spaces. We achieved this by adding a new front deck with partially covered shade trellis and arbor, a new open-air covered front porch at the front door, and a new screened porch off the existing Kitchen. Coupled with the renovated patio and fire-pit areas, there are a wide variety of outdoor living for entertaining and enjoying their beautiful yard.
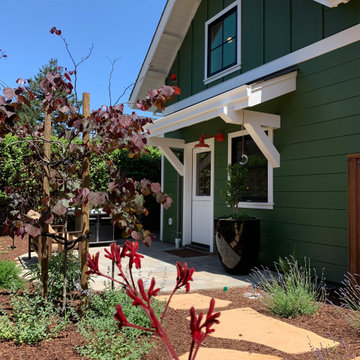
This gracious patio is just outside the kitchen dutch door, allowing easy access to the barbeque. The peaked roof forms one axis of the vaulted ceiling over the kitchen and living room. A Kumquat tree in the glossy black Jay Scotts Valencia Round Planter provides visual interest and shade for the window as the sun goes down.

Photography by Golden Gate Creative
Идея дизайна: двухэтажный, деревянный, белый частный загородный дом среднего размера в стиле кантри с двускатной крышей, крышей из гибкой черепицы, серой крышей, отделкой планкеном и входной группой
Идея дизайна: двухэтажный, деревянный, белый частный загородный дом среднего размера в стиле кантри с двускатной крышей, крышей из гибкой черепицы, серой крышей, отделкой планкеном и входной группой

Double door entrance
Свежая идея для дизайна: одноэтажный, серый частный загородный дом среднего размера в стиле кантри с облицовкой из камня, двускатной крышей, металлической крышей, серой крышей, отделкой доской с нащельником и входной группой - отличное фото интерьера
Свежая идея для дизайна: одноэтажный, серый частный загородный дом среднего размера в стиле кантри с облицовкой из камня, двускатной крышей, металлической крышей, серой крышей, отделкой доской с нащельником и входной группой - отличное фото интерьера
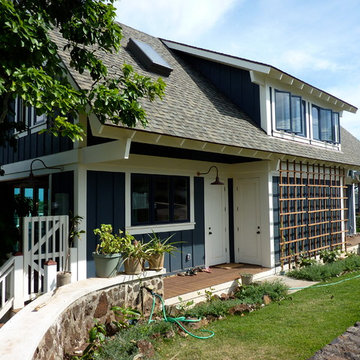
На фото: двухэтажный, деревянный, синий частный загородный дом среднего размера в стиле кантри с отделкой доской с нащельником, двускатной крышей, крышей из гибкой черепицы, серой крышей и входной группой
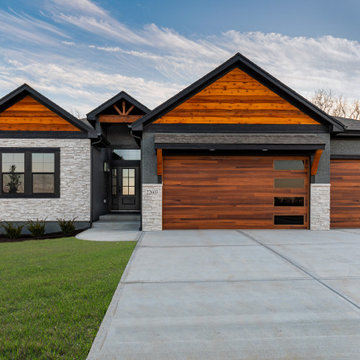
Стильный дизайн: большой, одноэтажный, разноцветный частный загородный дом в стиле модернизм с комбинированной облицовкой, двускатной крышей, крышей из гибкой черепицы, серой крышей и входной группой - последний тренд
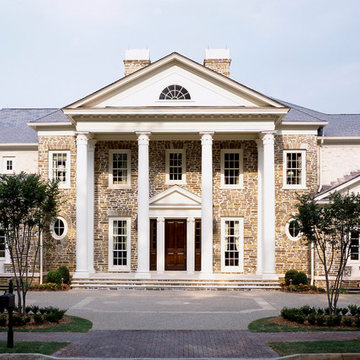
In this new construction project, we wanted to blend classical architecture with a high-tech home, and create a unique 12,000 square foot domain for a young, athletic family who often entertains family and friends.
Scott Moore Photography

Large transitional black, gray, beige, and wood tone exterior home in Los Altos.
Стильный дизайн: огромный, одноэтажный, серый частный загородный дом в стиле неоклассика (современная классика) с облицовкой из цементной штукатурки, крышей из гибкой черепицы, серой крышей и входной группой - последний тренд
Стильный дизайн: огромный, одноэтажный, серый частный загородный дом в стиле неоклассика (современная классика) с облицовкой из цементной штукатурки, крышей из гибкой черепицы, серой крышей и входной группой - последний тренд
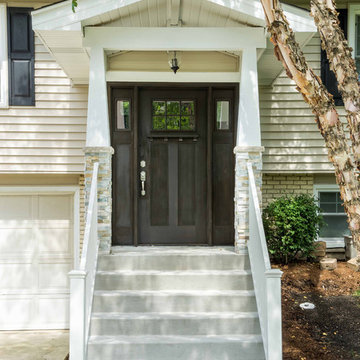
Стильный дизайн: одноэтажный, бежевый частный загородный дом среднего размера в стиле неоклассика (современная классика) с облицовкой из ЦСП, вальмовой крышей, крышей из смешанных материалов, серой крышей, отделкой планкеном и входной группой - последний тренд
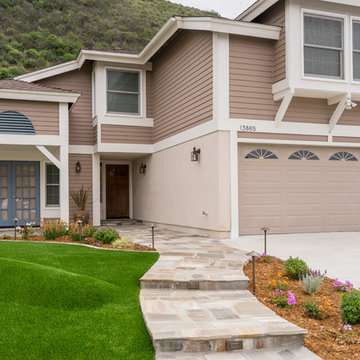
This Rancho Penasquitos home got a fresh look with this paint job. The new paint makes the home look new and modern. This design was also intended to be drought tolerant so artificial grass was put in along with drought tolerant plants. Photos by John Gerson. www.choosechi.com
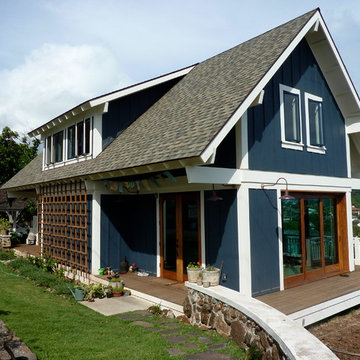
На фото: двухэтажный, деревянный, синий частный загородный дом среднего размера в стиле кантри с двускатной крышей, крышей из гибкой черепицы, серой крышей, отделкой доской с нащельником и входной группой с

Before and after update to a ranch style house. The design focuses on making the front porch more inviting and less heavy.
Стильный дизайн: одноэтажный, кирпичный, белый частный загородный дом среднего размера в стиле кантри с двускатной крышей, металлической крышей, серой крышей и входной группой - последний тренд
Стильный дизайн: одноэтажный, кирпичный, белый частный загородный дом среднего размера в стиле кантри с двускатной крышей, металлической крышей, серой крышей и входной группой - последний тренд

This gracious patio is just outside the kitchen dutch door, allowing easy access to the barbeque. The peaked roof forms one axis of the vaulted ceiling over the kitchen and living room. A Kumquat tree in the glossy black Jay Scotts Valencia Round Planter provides visual interest and shade for the window as the sun goes down. In the foreground is a Redbud tree, which offers changing colors throughout the season and tiny purple buds in the spring.
Красивые дома с серой крышей и входной группой – 261 фото фасадов
1