Красивые дома с черепичной крышей и входной группой – 75 фото фасадов
Сортировать:
Бюджет
Сортировать:Популярное за сегодня
1 - 20 из 75 фото
1 из 3
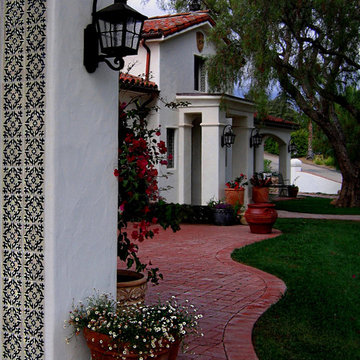
Design Consultant Jeff Doubét is the author of Creating Spanish Style Homes: Before & After – Techniques – Designs – Insights. The 240 page “Design Consultation in a Book” is now available. Please visit SantaBarbaraHomeDesigner.com for more info.
Jeff Doubét specializes in Santa Barbara style home and landscape designs. To learn more info about the variety of custom design services I offer, please visit SantaBarbaraHomeDesigner.com
Jeff Doubét is the Founder of Santa Barbara Home Design - a design studio based in Santa Barbara, California USA.
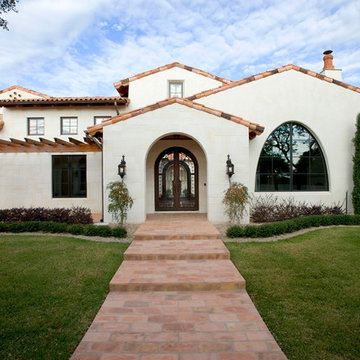
A view of the home from the courtyard gate. The elliptic window, the white stucco and split-faced limestone walls and the red clay tile roof give this home a distinct Santa Barbara look. A stone column supports the stained fir trellis over the walk to the mudroom.
Carolyn McGovern

This mid-century modern house was built in the 1950's. The curved front porch and soffit together with the wrought iron balustrade and column are typical of this era.
The fresh, mid-grey paint colour palette have given the exterior a new lease of life, cleverly playing up its best features.
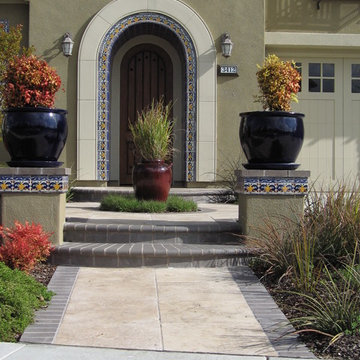
Свежая идея для дизайна: большой, двухэтажный, зеленый частный загородный дом в средиземноморском стиле с облицовкой из цементной штукатурки, вальмовой крышей, черепичной крышей и входной группой - отличное фото интерьера
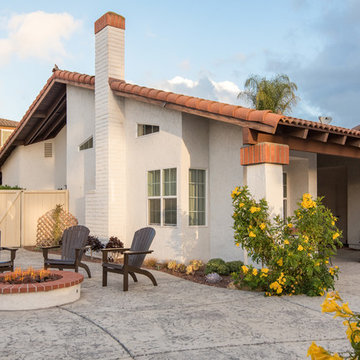
This Rancho Bernardo home was renovated to utilize all of its exterior space with concrete pathways leading to the side backyard. Featuring a beautifully matching gas firepit to balance the easy-maintenance hardscape, this front yard is enclosed with partial walls to match the exterior of the home. www.choosechi.com. Photos by Scott Basile, Basile Photography.

Parkland Estates New Mediterranean
RIMO PHOTO LLC - Rich Montalbano
На фото: двухэтажный, белый, большой частный загородный дом в средиземноморском стиле с облицовкой из цементной штукатурки, вальмовой крышей, черепичной крышей, красной крышей и входной группой с
На фото: двухэтажный, белый, большой частный загородный дом в средиземноморском стиле с облицовкой из цементной штукатурки, вальмовой крышей, черепичной крышей, красной крышей и входной группой с

The two-story house consists of a high ceiling that gives the whole place a lighter feel. The client envisioned a coastal home that complements well to the water view and provides the full potential the slot has to offer.
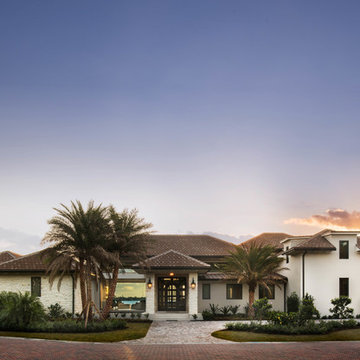
Pineapple House helped conceptualize then build a waterfront home on a fabulous lot. Our goal was to maximize the indoor/outdoor connection, which involved installing enormous code-compliant glass walls to grant uninterrupted vistas. You can see that from the front driveway, you can see all the way through the house to the river behind it.
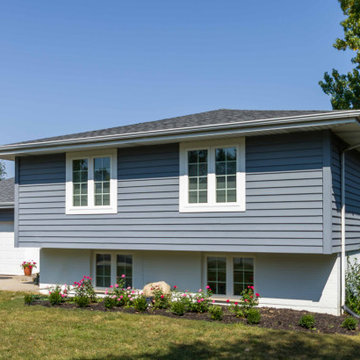
Источник вдохновения для домашнего уюта: большой, двухэтажный, серый частный загородный дом в современном стиле с комбинированной облицовкой, вальмовой крышей, черепичной крышей, серой крышей, отделкой доской с нащельником и входной группой
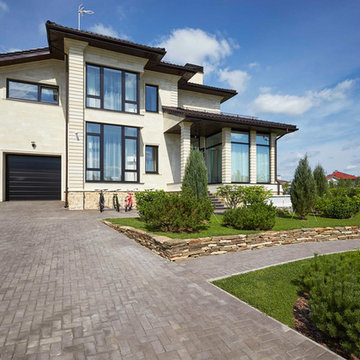
дизайнеры Андрей и Екатерина Андреевы,
фото - Константин Дубовец
Свежая идея для дизайна: большой, трехэтажный, бежевый частный загородный дом в современном стиле с облицовкой из камня, мансардной крышей, черепичной крышей и входной группой - отличное фото интерьера
Свежая идея для дизайна: большой, трехэтажный, бежевый частный загородный дом в современном стиле с облицовкой из камня, мансардной крышей, черепичной крышей и входной группой - отличное фото интерьера
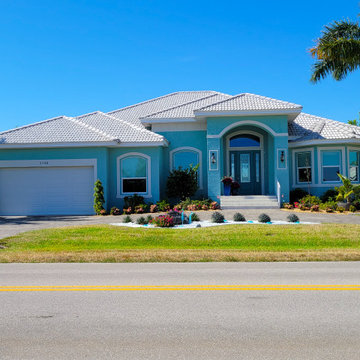
Стильный дизайн: большой, синий, одноэтажный частный загородный дом в классическом стиле с облицовкой из цементной штукатурки, вальмовой крышей, черепичной крышей, белой крышей и входной группой - последний тренд
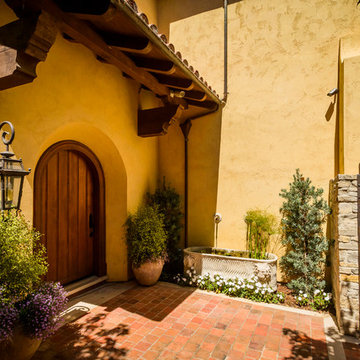
Идея дизайна: большой, двухэтажный, желтый частный загородный дом в средиземноморском стиле с облицовкой из цементной штукатурки, черепичной крышей и входной группой
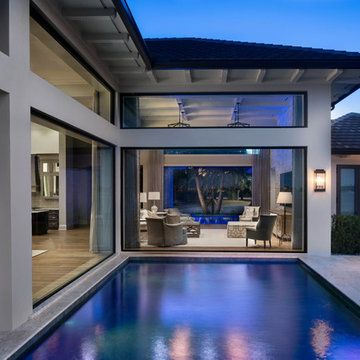
Enormous code-compliant glass walls grant uninterrupted vistas from the front to the back of the home. This shot is looking from the waterfront to the road. We supplement light and views with hurricane-strength transoms above the enormous glass walls that define this home.
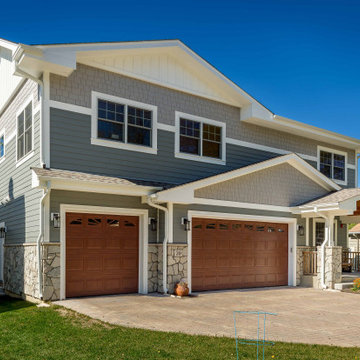
Стильный дизайн: большой, двухэтажный, серый частный загородный дом в стиле кантри с комбинированной облицовкой, двускатной крышей, черепичной крышей, коричневой крышей, отделкой планкеном и входной группой - последний тренд
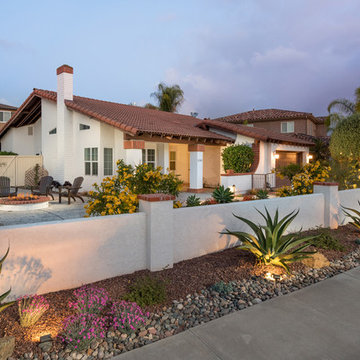
This San Diego home exterior was remodeled with drought-resistant plants and materials, making this beautiful and tranquil hardscape. The hardscape extended the useable space well into the front-side yard with a matching firepit and seating space. What a relaxing way to enjoy the sunset in an easy-to-care-for front yard! www.choosechi.com. Photos by Scott Basile, Basile Photography.
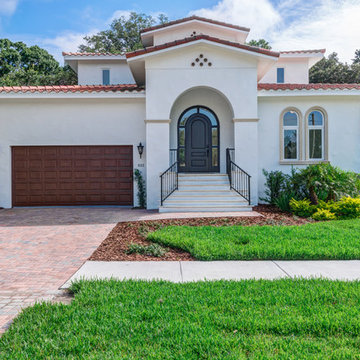
New Construction on Snell Isle in St. Petersburg, Florida artfully blending Mediterranean and Modern styles.
Стильный дизайн: большой, двухэтажный, белый частный загородный дом в средиземноморском стиле с облицовкой из цементной штукатурки, двускатной крышей, черепичной крышей и входной группой - последний тренд
Стильный дизайн: большой, двухэтажный, белый частный загородный дом в средиземноморском стиле с облицовкой из цементной штукатурки, двускатной крышей, черепичной крышей и входной группой - последний тренд
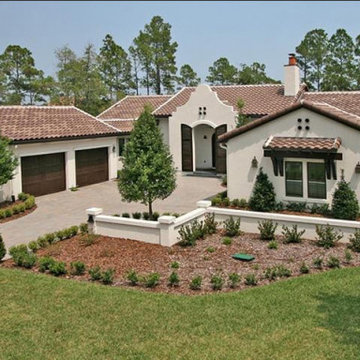
На фото: большой, одноэтажный, бежевый частный загородный дом в средиземноморском стиле с облицовкой из цементной штукатурки, двускатной крышей, черепичной крышей, коричневой крышей и входной группой
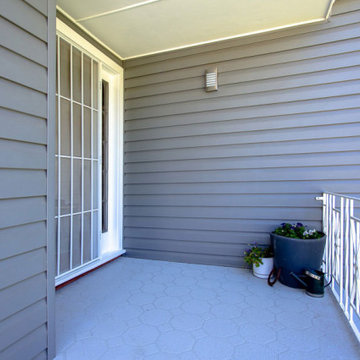
A close-up of the front porch and entry to this lovely home., complete with pansies grown in deep blue and pale grey planters. A small navy coloured watering can stands at the ready.
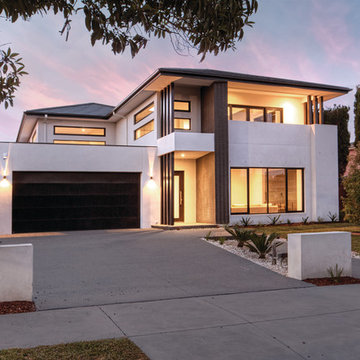
The Fitzgerald is a grand home with impressive street appeal designed to suit
modern day living. A statement of contemporary style and elegance.
Свежая идея для дизайна: большой, двухэтажный, белый частный загородный дом в современном стиле с черепичной крышей и входной группой - отличное фото интерьера
Свежая идея для дизайна: большой, двухэтажный, белый частный загородный дом в современном стиле с черепичной крышей и входной группой - отличное фото интерьера
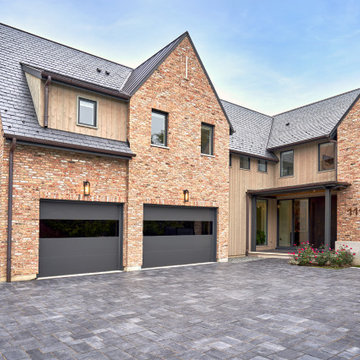
Exterior with stone pavers, Chicago brick and gun metal colored windows and doors. Roof is slate with blonde wood rustic siding
Источник вдохновения для домашнего уюта: большой, двухэтажный, коричневый частный загородный дом в стиле модернизм с комбинированной облицовкой, двускатной крышей, черепичной крышей, серой крышей, отделкой доской с нащельником и входной группой
Источник вдохновения для домашнего уюта: большой, двухэтажный, коричневый частный загородный дом в стиле модернизм с комбинированной облицовкой, двускатной крышей, черепичной крышей, серой крышей, отделкой доской с нащельником и входной группой
Красивые дома с черепичной крышей и входной группой – 75 фото фасадов
1