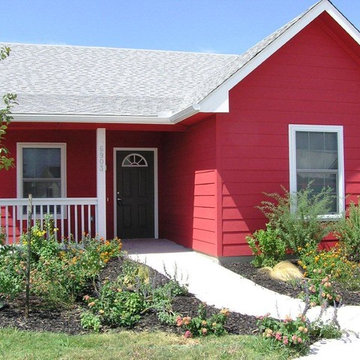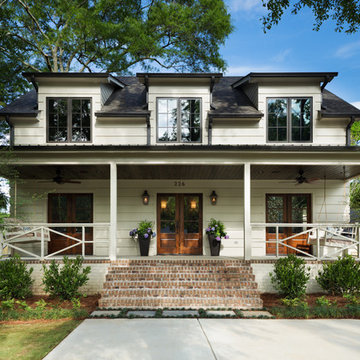Красивые дома с входной группой – 23 белые фото фасадов
Сортировать:Популярное за сегодня
1 - 20 из 23 фото

This new home was built on an old lot in Dallas, TX in the Preston Hollow neighborhood. The new home is a little over 5,600 sq.ft. and features an expansive great room and a professional chef’s kitchen. This 100% brick exterior home was built with full-foam encapsulation for maximum energy performance. There is an immaculate courtyard enclosed by a 9' brick wall keeping their spool (spa/pool) private. Electric infrared radiant patio heaters and patio fans and of course a fireplace keep the courtyard comfortable no matter what time of year. A custom king and a half bed was built with steps at the end of the bed, making it easy for their dog Roxy, to get up on the bed. There are electrical outlets in the back of the bathroom drawers and a TV mounted on the wall behind the tub for convenience. The bathroom also has a steam shower with a digital thermostatic valve. The kitchen has two of everything, as it should, being a commercial chef's kitchen! The stainless vent hood, flanked by floating wooden shelves, draws your eyes to the center of this immaculate kitchen full of Bluestar Commercial appliances. There is also a wall oven with a warming drawer, a brick pizza oven, and an indoor churrasco grill. There are two refrigerators, one on either end of the expansive kitchen wall, making everything convenient. There are two islands; one with casual dining bar stools, as well as a built-in dining table and another for prepping food. At the top of the stairs is a good size landing for storage and family photos. There are two bedrooms, each with its own bathroom, as well as a movie room. What makes this home so special is the Casita! It has its own entrance off the common breezeway to the main house and courtyard. There is a full kitchen, a living area, an ADA compliant full bath, and a comfortable king bedroom. It’s perfect for friends staying the weekend or in-laws staying for a month.
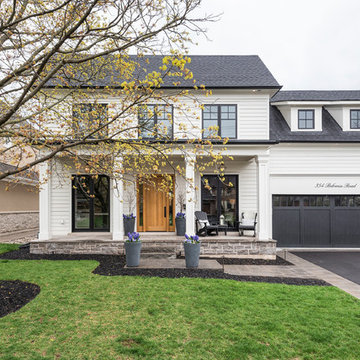
Ryan Fung Photography
На фото: дом в стиле неоклассика (современная классика) с входной группой
На фото: дом в стиле неоклассика (современная классика) с входной группой
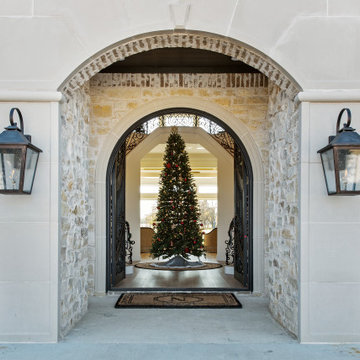
Идея дизайна: большой, двухэтажный, кирпичный, бежевый частный загородный дом с вальмовой крышей, крышей из смешанных материалов, черной крышей и входной группой
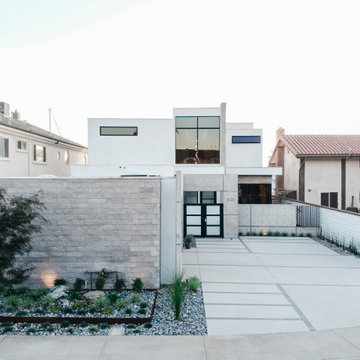
stucco, concrete, stone and steel at exterior courtyard entry
На фото: большой, двухэтажный, белый частный загородный дом в стиле лофт с облицовкой из бетона, плоской крышей и входной группой
На фото: большой, двухэтажный, белый частный загородный дом в стиле лофт с облицовкой из бетона, плоской крышей и входной группой
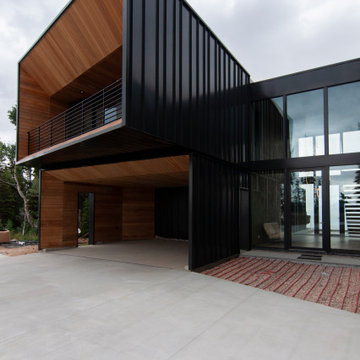
Источник вдохновения для домашнего уюта: двухэтажный, деревянный, черный частный загородный дом в стиле модернизм с односкатной крышей, отделкой доской с нащельником и входной группой
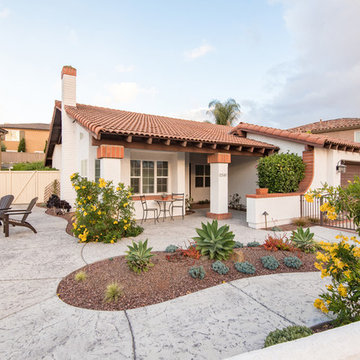
This Rancho Bernardo exterior hardscape was transformed into a contemporary while drought-resistant enclosed front yard with stucco partial walls. The stucco partial walls matching the exterior of the home is paired with an electric firepit and seating area. www.choosechi.com. Photos by Scott Basile, Basile Photography.
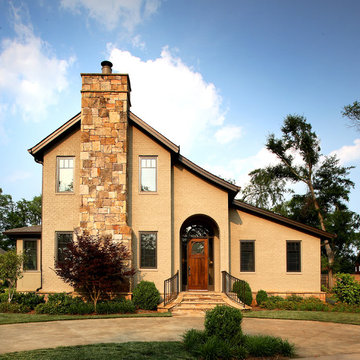
Entry View | Custom home Studio of LS3P ASSOCIATES LTD. | Marc Lamkin Photography
Стильный дизайн: двухэтажный, кирпичный, бежевый дом среднего размера в классическом стиле с входной группой - последний тренд
Стильный дизайн: двухэтажный, кирпичный, бежевый дом среднего размера в классическом стиле с входной группой - последний тренд

An historic Edmonds home with charming curb appeal.
Свежая идея для дизайна: двухэтажный, синий, деревянный частный загородный дом в стиле неоклассика (современная классика) с двускатной крышей, отделкой дранкой, входной группой и серой крышей - отличное фото интерьера
Свежая идея для дизайна: двухэтажный, синий, деревянный частный загородный дом в стиле неоклассика (современная классика) с двускатной крышей, отделкой дранкой, входной группой и серой крышей - отличное фото интерьера
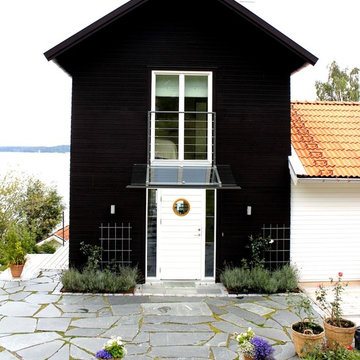
Стильный дизайн: дом среднего размера в скандинавском стиле с входной группой - последний тренд
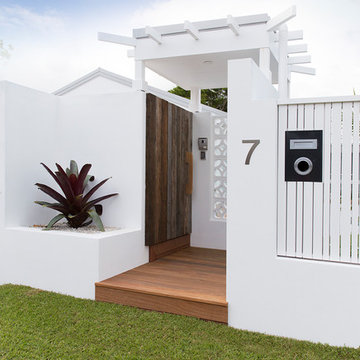
Louise Roche - The Design Villa @villastyling
Стильный дизайн: дом в морском стиле с входной группой - последний тренд
Стильный дизайн: дом в морском стиле с входной группой - последний тренд
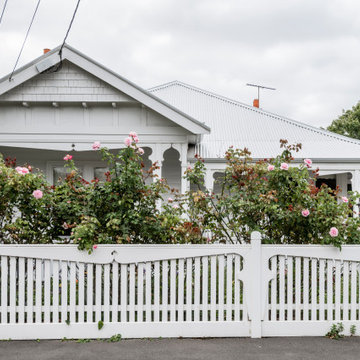
Nic Stephens Photography
На фото: одноэтажный, белый частный загородный дом среднего размера в современном стиле с любой облицовкой, вальмовой крышей, металлической крышей, белой крышей, отделкой планкеном и входной группой
На фото: одноэтажный, белый частный загородный дом среднего размера в современном стиле с любой облицовкой, вальмовой крышей, металлической крышей, белой крышей, отделкой планкеном и входной группой
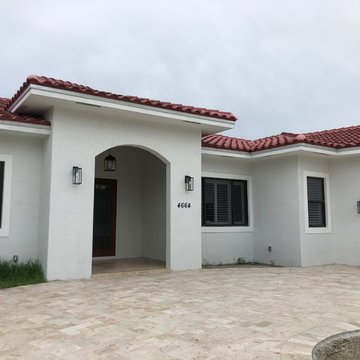
View featuring the entry, front door, and garage of the home.
Свежая идея для дизайна: большой, одноэтажный, белый частный загородный дом в современном стиле с облицовкой из цементной штукатурки, двускатной крышей, крышей из гибкой черепицы, коричневой крышей и входной группой - отличное фото интерьера
Свежая идея для дизайна: большой, одноэтажный, белый частный загородный дом в современном стиле с облицовкой из цементной штукатурки, двускатной крышей, крышей из гибкой черепицы, коричневой крышей и входной группой - отличное фото интерьера
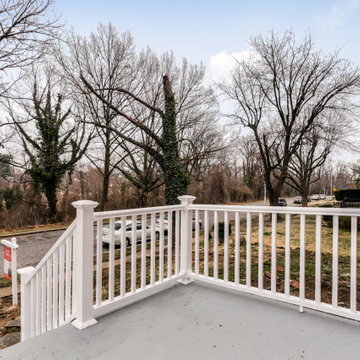
Стильный дизайн: большой, трехэтажный, кирпичный, разноцветный таунхаус в классическом стиле с двускатной крышей, крышей из гибкой черепицы, коричневой крышей и входной группой - последний тренд
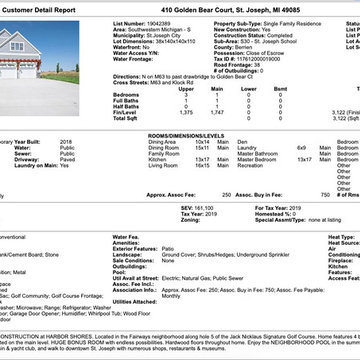
На фото: двухэтажный, синий частный загородный дом с крышей из гибкой черепицы, серой крышей и входной группой
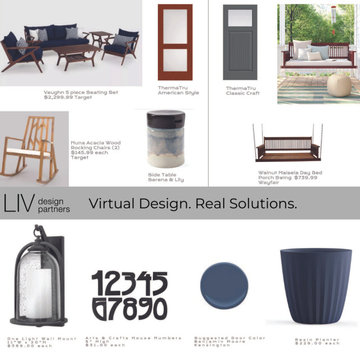
Example of the materials selected for this ranch renovation project.
Свежая идея для дизайна: одноэтажный, кирпичный, белый частный загородный дом среднего размера в стиле кантри с двускатной крышей, металлической крышей, серой крышей и входной группой - отличное фото интерьера
Свежая идея для дизайна: одноэтажный, кирпичный, белый частный загородный дом среднего размера в стиле кантри с двускатной крышей, металлической крышей, серой крышей и входной группой - отличное фото интерьера
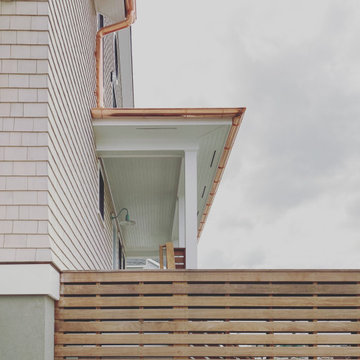
Пример оригинального дизайна: двухэтажный, деревянный, бежевый частный загородный дом среднего размера в морском стиле с двускатной крышей, крышей из смешанных материалов и входной группой
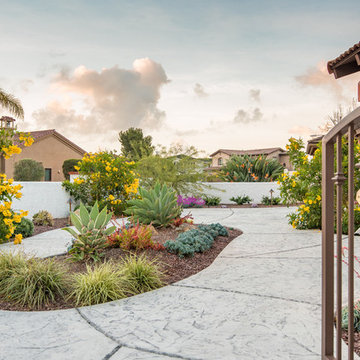
View of the front courtyard with partial stucco walls to match the rest of the home's exterior. This San Diego remodel cuts back on the water bill and drought-resistance plants were planted to keep its natural beauty with easy maintenance. What a way to utilize the front yard space! www.choosechi.com. Photos by Scott Basile, Basile Photography.
Красивые дома с входной группой – 23 белые фото фасадов
1
