Красивые дома с коричневой крышей и входной группой – 178 фото фасадов
Сортировать:
Бюджет
Сортировать:Популярное за сегодня
1 - 20 из 178 фото

Пример оригинального дизайна: большой, зеленый частный загородный дом в стиле неоклассика (современная классика) с разными уровнями, облицовкой из ЦСП, двускатной крышей, крышей из гибкой черепицы, коричневой крышей, отделкой планкеном и входной группой

Using a variety of hardscaping materials (wood, tile, rock, gravel and concrete) creates movement and interest in the landscape. The accordion doors on the left side of the tiled patio open completely--and in two different directions--thus opening the secondary dwelling unit entirely to the outdoors.
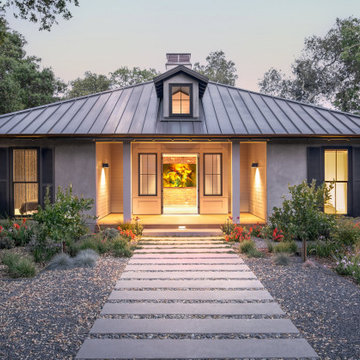
Photography Copyright Blake Thompson Photography
На фото: большой, одноэтажный, бежевый частный загородный дом в стиле неоклассика (современная классика) с облицовкой из цементной штукатурки, вальмовой крышей, металлической крышей, коричневой крышей и входной группой с
На фото: большой, одноэтажный, бежевый частный загородный дом в стиле неоклассика (современная классика) с облицовкой из цементной штукатурки, вальмовой крышей, металлической крышей, коричневой крышей и входной группой с
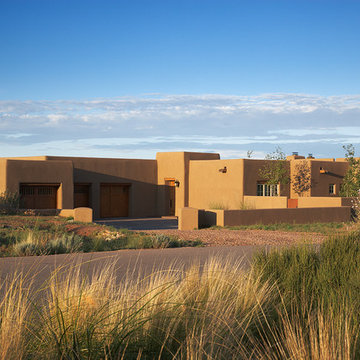
wendy mceahern
Идея дизайна: одноэтажный, бежевый частный загородный дом среднего размера в стиле фьюжн с облицовкой из самана, плоской крышей, коричневой крышей и входной группой
Идея дизайна: одноэтажный, бежевый частный загородный дом среднего размера в стиле фьюжн с облицовкой из самана, плоской крышей, коричневой крышей и входной группой
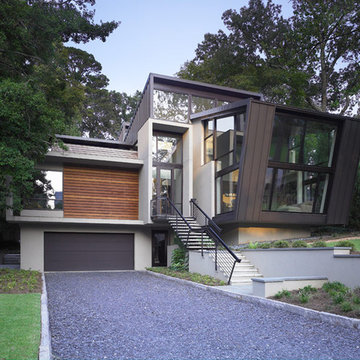
На фото: большой, трехэтажный, разноцветный частный загородный дом в современном стиле с облицовкой из металла, плоской крышей, металлической крышей, коричневой крышей и входной группой

A mixture of dual gray board and baton and lap siding, vertical cedar siding and soffits along with black windows and dark brown metal roof gives the exterior of the house texture and character will reducing maintenance needs.
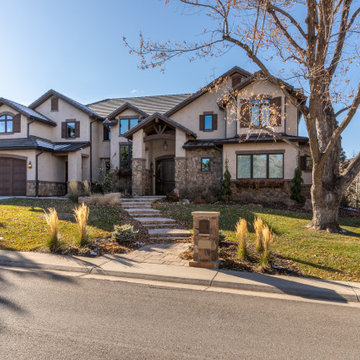
Свежая идея для дизайна: большой, двухэтажный, бежевый частный загородный дом в классическом стиле с двускатной крышей, крышей из гибкой черепицы, коричневой крышей, отделкой дранкой и входной группой - отличное фото интерьера
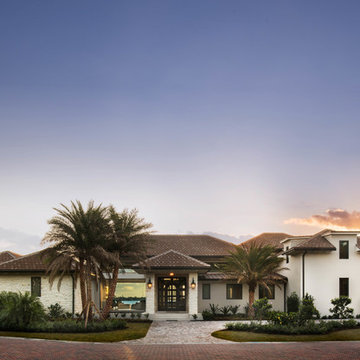
Pineapple House helped conceptualize then build a waterfront home on a fabulous lot. Our goal was to maximize the indoor/outdoor connection, which involved installing enormous code-compliant glass walls to grant uninterrupted vistas. You can see that from the front driveway, you can see all the way through the house to the river behind it.
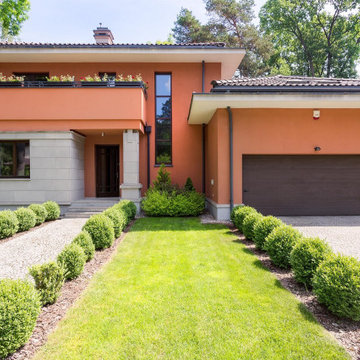
We Transform your Outdoor Space into the Garden of your Dreams
Our talented and creative team will ensure that your property reflects your tastes and preferences. We will beautify your outdoor area by providing a parking area for your kids or install a spacious patio where you can host parties for your family or friends while enjoying the beautiful weather. We will analyze your soil, study its features, the availability of light and shade, and then decide the appropriate layout and the plants most suitable for your garden. Our experienced team is skilled in soft landscaping work like planting, levelling and hard landscaping skills like paving, installation of lights, or constructing flower beds. We provide hedging and pruning for plants to ensure they are healthy and have a long life. We discard spent blooms and remove diseased branches of plants so that they grow to their maximum potential.
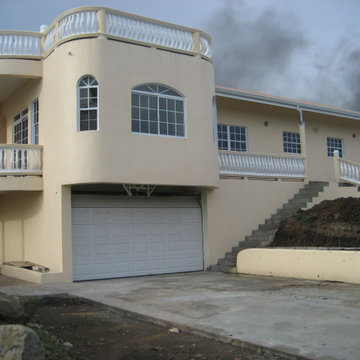
Свежая идея для дизайна: большой, двухэтажный, бежевый частный загородный дом в средиземноморском стиле с облицовкой из самана, плоской крышей, металлической крышей, коричневой крышей и входной группой - отличное фото интерьера
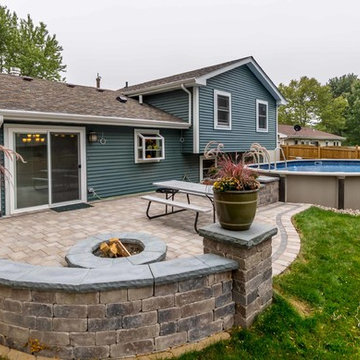
This 1960s split-level has a new stone paver patio with benches, corner accents, fire pit, and steps to above-ground pool. Access to the yard is through a sliding-glass door at the kitchen, with views from the garden window at kitchen sink.
Photography by Kmiecik Imagery.
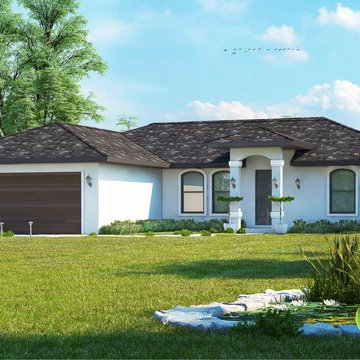
A Modern Exterior House with Simple landscape in garden area, beauty of this house is small pond on right side with seating bench on side and background trees.
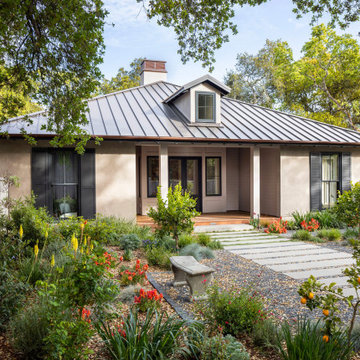
Photography Copyright Blake Thompson Photography
Идея дизайна: большой, одноэтажный, бежевый частный загородный дом в стиле неоклассика (современная классика) с облицовкой из цементной штукатурки, вальмовой крышей, металлической крышей, коричневой крышей и входной группой
Идея дизайна: большой, одноэтажный, бежевый частный загородный дом в стиле неоклассика (современная классика) с облицовкой из цементной штукатурки, вальмовой крышей, металлической крышей, коричневой крышей и входной группой
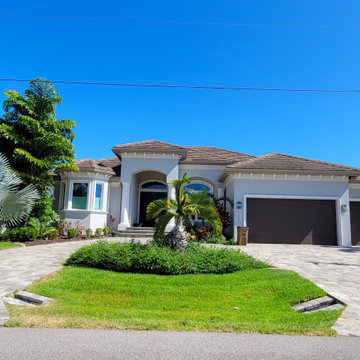
На фото: большой, синий, одноэтажный частный загородный дом в классическом стиле с облицовкой из цементной штукатурки, вальмовой крышей, крышей из гибкой черепицы, коричневой крышей и входной группой с
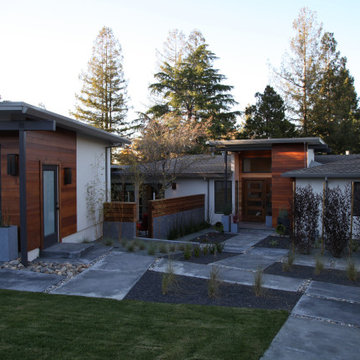
The new garage ties in seamlessly with the original structure. Just to the right and behind the garage is an intimate courtyard. Concrete squares divided by rocks allow for movement between areas without creating a monolith, and provide additional opportunities for water absorption into the landscape.
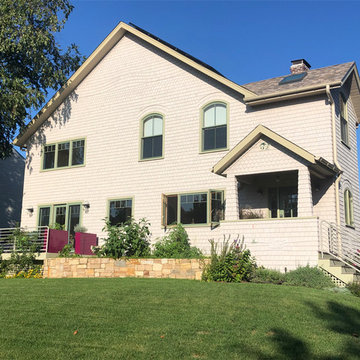
Custom cedar shingle patterns provide a playful exterior to this sixties center hall colonial changed to a new side entry with porch and entry vestibule addition. A raised stone planter vegetable garden and front deck add texture, blending traditional and contemporary touches. Custom windows allow water views and ocean breezes throughout.
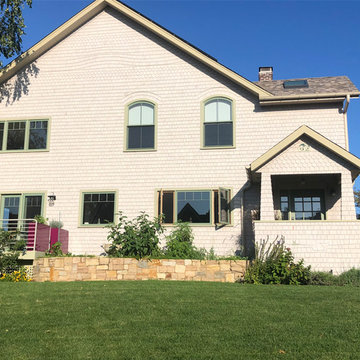
Custom cedar shingle patterns provide a playful exterior to this sixties center hall colonial changed to a new side entry with porch and entry vestibule addition. A raised stone planter garden and front deck add texture, blending traditional and contemporary touches. Custom windows allow water views and ocean breezes throughout.
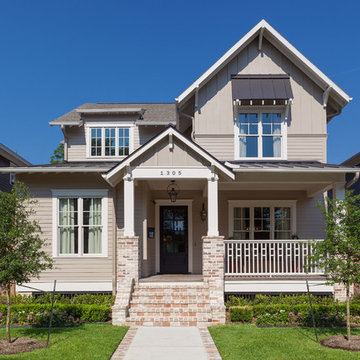
Benjamin Hill Photography
Стильный дизайн: огромный, двухэтажный, бежевый частный загородный дом в стиле лофт с комбинированной облицовкой, крышей из смешанных материалов, коричневой крышей и входной группой - последний тренд
Стильный дизайн: огромный, двухэтажный, бежевый частный загородный дом в стиле лофт с комбинированной облицовкой, крышей из смешанных материалов, коричневой крышей и входной группой - последний тренд
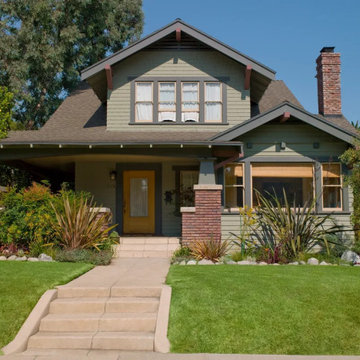
На фото: большой, двухэтажный, зеленый частный загородный дом в классическом стиле с крышей из гибкой черепицы, коричневой крышей, облицовкой из винила, двускатной крышей, отделкой дранкой и входной группой с
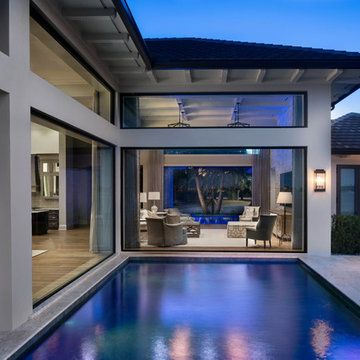
Enormous code-compliant glass walls grant uninterrupted vistas from the front to the back of the home. This shot is looking from the waterfront to the road. We supplement light and views with hurricane-strength transoms above the enormous glass walls that define this home.
Красивые дома с коричневой крышей и входной группой – 178 фото фасадов
1