Красивые дома с двускатной крышей и входной группой – 304 фото фасадов
Сортировать:
Бюджет
Сортировать:Популярное за сегодня
1 - 20 из 304 фото
1 из 3

Идея дизайна: двухэтажный, разноцветный частный загородный дом в стиле кантри с комбинированной облицовкой, двускатной крышей, крышей из гибкой черепицы и входной группой

The home features high clerestory windows and a welcoming front porch, nestled between beautiful live oaks.
Идея дизайна: одноэтажный, серый частный загородный дом среднего размера в стиле кантри с облицовкой из камня, двускатной крышей, металлической крышей, серой крышей, отделкой доской с нащельником и входной группой
Идея дизайна: одноэтажный, серый частный загородный дом среднего размера в стиле кантри с облицовкой из камня, двускатной крышей, металлической крышей, серой крышей, отделкой доской с нащельником и входной группой

This 1964 split-level looked like every other house on the block before adding a 1,000sf addition over the existing Living, Dining, Kitchen and Family rooms. New siding, trim and columns were added throughout, while the existing brick remained.
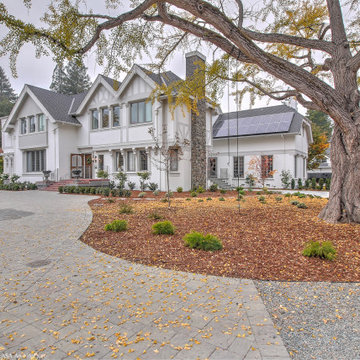
Front façade from driveway.
Пример оригинального дизайна: огромный, двухэтажный, белый частный загородный дом в классическом стиле с облицовкой из цементной штукатурки, двускатной крышей, крышей из гибкой черепицы, серой крышей и входной группой
Пример оригинального дизайна: огромный, двухэтажный, белый частный загородный дом в классическом стиле с облицовкой из цементной штукатурки, двускатной крышей, крышей из гибкой черепицы, серой крышей и входной группой

реконструкция старого дома
Пример оригинального дизайна: маленький, черный мини дом в стиле лофт с облицовкой из цементной штукатурки, двускатной крышей, крышей из гибкой черепицы, красной крышей, отделкой планкеном и входной группой для на участке и в саду
Пример оригинального дизайна: маленький, черный мини дом в стиле лофт с облицовкой из цементной штукатурки, двускатной крышей, крышей из гибкой черепицы, красной крышей, отделкой планкеном и входной группой для на участке и в саду
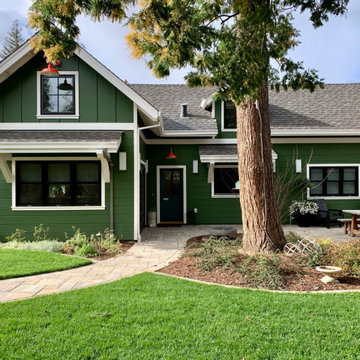
The L-shaped bungalow provides privacy from the main house on the property. The path leads guests from the gate down to the teal front door. Black window frames offer less glare than the traditional white.
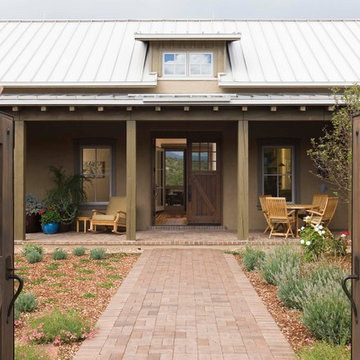
david marlow
Стильный дизайн: одноэтажный, бежевый частный загородный дом среднего размера в стиле кантри с облицовкой из самана, двускатной крышей, металлической крышей, белой крышей и входной группой - последний тренд
Стильный дизайн: одноэтажный, бежевый частный загородный дом среднего размера в стиле кантри с облицовкой из самана, двускатной крышей, металлической крышей, белой крышей и входной группой - последний тренд
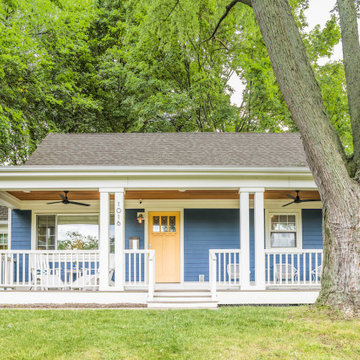
Design and Build by Meadowlark Design+Build in Ann Arbor, Michigan. Photography by Sean Carter, Ann Arbor, Michigan.
Идея дизайна: двухэтажный, синий частный загородный дом среднего размера в стиле кантри с облицовкой из ЦСП, двускатной крышей, крышей из гибкой черепицы, серой крышей, отделкой дранкой и входной группой
Идея дизайна: двухэтажный, синий частный загородный дом среднего размера в стиле кантри с облицовкой из ЦСП, двускатной крышей, крышей из гибкой черепицы, серой крышей, отделкой дранкой и входной группой
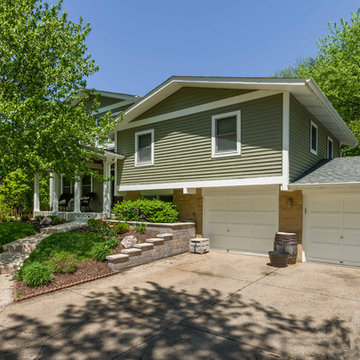
This 1964 split-level looked like every other house on the block before adding a 1,000sf addition over the existing Living, Dining, Kitchen and Family rooms. New siding, trim and columns were added throughout, while the existing brick remained.
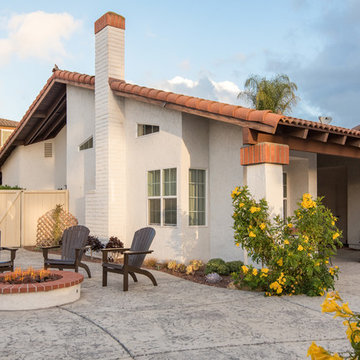
This Rancho Bernardo home was renovated to utilize all of its exterior space with concrete pathways leading to the side backyard. Featuring a beautifully matching gas firepit to balance the easy-maintenance hardscape, this front yard is enclosed with partial walls to match the exterior of the home. www.choosechi.com. Photos by Scott Basile, Basile Photography.
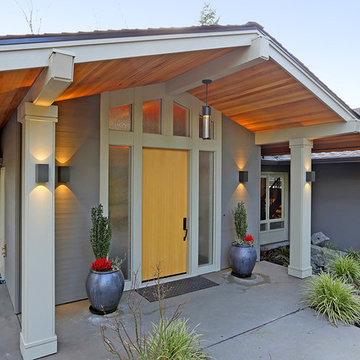
This project included the addition of a new entry, circulation space, powder room and office spaces. The addition fixed the inadequate flow of the house and the new stair and railing design was the focal point of the project. All bathrooms and kitchens were remodeled.
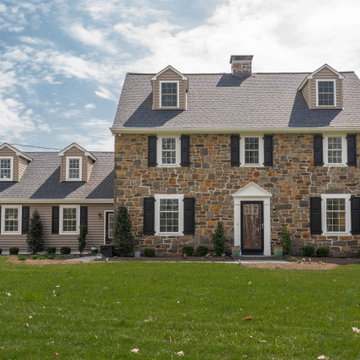
Свежая идея для дизайна: большой, двухэтажный частный загородный дом в стиле кантри с облицовкой из камня, двускатной крышей, крышей из гибкой черепицы, черной крышей, отделкой дранкой и входной группой - отличное фото интерьера
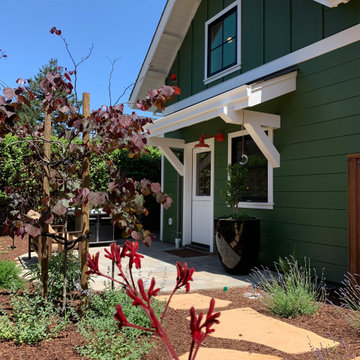
This gracious patio is just outside the kitchen dutch door, allowing easy access to the barbeque. The peaked roof forms one axis of the vaulted ceiling over the kitchen and living room. A Kumquat tree in the glossy black Jay Scotts Valencia Round Planter provides visual interest and shade for the window as the sun goes down.

Photography by Golden Gate Creative
Идея дизайна: двухэтажный, деревянный, белый частный загородный дом среднего размера в стиле кантри с двускатной крышей, крышей из гибкой черепицы, серой крышей, отделкой планкеном и входной группой
Идея дизайна: двухэтажный, деревянный, белый частный загородный дом среднего размера в стиле кантри с двускатной крышей, крышей из гибкой черепицы, серой крышей, отделкой планкеном и входной группой

Double door entrance
Свежая идея для дизайна: одноэтажный, серый частный загородный дом среднего размера в стиле кантри с облицовкой из камня, двускатной крышей, металлической крышей, серой крышей, отделкой доской с нащельником и входной группой - отличное фото интерьера
Свежая идея для дизайна: одноэтажный, серый частный загородный дом среднего размера в стиле кантри с облицовкой из камня, двускатной крышей, металлической крышей, серой крышей, отделкой доской с нащельником и входной группой - отличное фото интерьера

Inspired by the traditional Scandinavian architectural vernacular, we adopted various design elements and further expressed them with a robust materiality palette in a more contemporary manner.
– DGK Architects
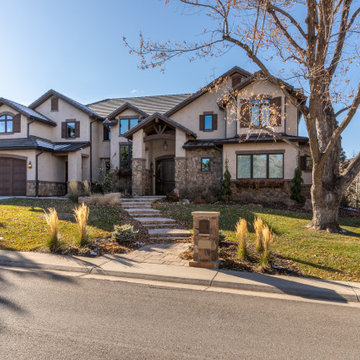
Свежая идея для дизайна: большой, двухэтажный, бежевый частный загородный дом в классическом стиле с двускатной крышей, крышей из гибкой черепицы, коричневой крышей, отделкой дранкой и входной группой - отличное фото интерьера
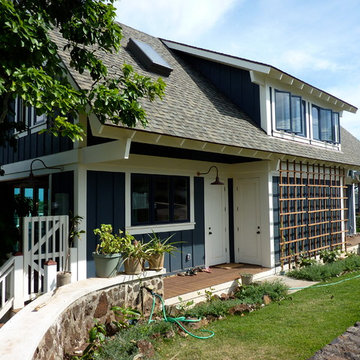
На фото: двухэтажный, деревянный, синий частный загородный дом среднего размера в стиле кантри с отделкой доской с нащельником, двускатной крышей, крышей из гибкой черепицы, серой крышей и входной группой

The front facade of Haddonfield House features large expanses of glass to provide ample natural lighting to interior spaces. A central glass space connects the two structures into one cohesive modern home.
Photography (c) Jeffrey Totaro, 2021
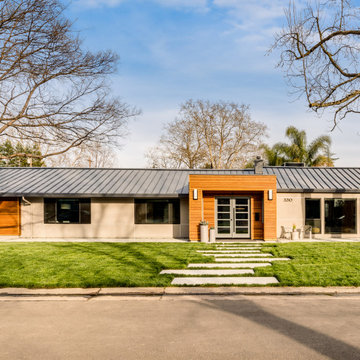
MAK Design + Build, Inc., Davis, California, 2022 Regional CotY Award Winner, Residential Exterior Over $200,000
Источник вдохновения для домашнего уюта: большой, одноэтажный, бежевый частный загородный дом в стиле модернизм с комбинированной облицовкой, двускатной крышей, металлической крышей, черной крышей и входной группой
Источник вдохновения для домашнего уюта: большой, одноэтажный, бежевый частный загородный дом в стиле модернизм с комбинированной облицовкой, двускатной крышей, металлической крышей, черной крышей и входной группой
Красивые дома с двускатной крышей и входной группой – 304 фото фасадов
1