Красивые деревянные дома с входной группой – 171 фото фасадов
Сортировать:
Бюджет
Сортировать:Популярное за сегодня
1 - 20 из 171 фото
1 из 3
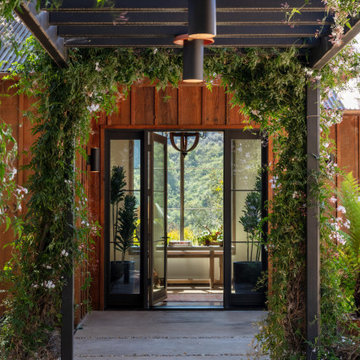
Стильный дизайн: одноэтажный, деревянный, коричневый частный загородный дом в стиле рустика с металлической крышей, черной крышей, отделкой доской с нащельником и входной группой - последний тренд

This 2-story home needed a little love on the outside, with a new front porch to provide curb appeal as well as useful seating areas at the front of the home. The traditional style of the home was maintained, with it's pale yellow siding and black shutters. The addition of the front porch with flagstone floor, white square columns, rails and balusters, and a small gable at the front door helps break up the 2-story front elevation and provides the covered seating desired. Can lights in the wood ceiling provide great light for the space, and the gorgeous ceiling fans increase the breeze for the home owners when sipping their tea on the porch. The new stamped concrete walk from the driveway and simple landscaping offer a quaint picture from the street, and the homeowners couldn't be happier.

This mid-century modern house was built in the 1950's. The curved front porch and soffit together with the wrought iron balustrade and column are typical of this era.
The fresh, mid-grey paint colour palette have given the exterior a new lease of life, cleverly playing up its best features.
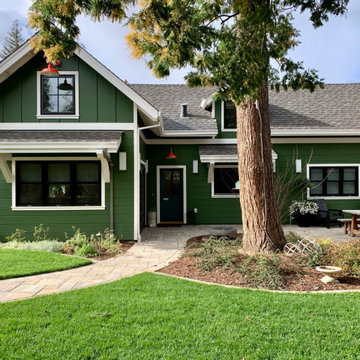
The L-shaped bungalow provides privacy from the main house on the property. The path leads guests from the gate down to the teal front door. Black window frames offer less glare than the traditional white.
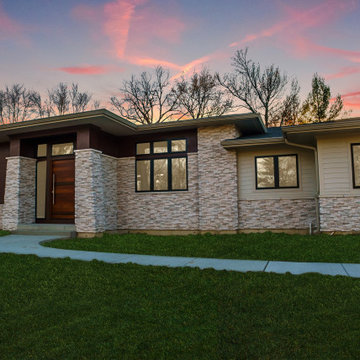
This custom home completed in 2020 by Hibbs Homes and was designed by Jim Bujelski Architects. This modern-prairie style home features wood and brick cladding and a hipped roof.

This design involved a renovation and expansion of the existing home. The result is to provide for a multi-generational legacy home. It is used as a communal spot for gathering both family and work associates for retreats. ADA compliant.
Photographer: Zeke Ruelas
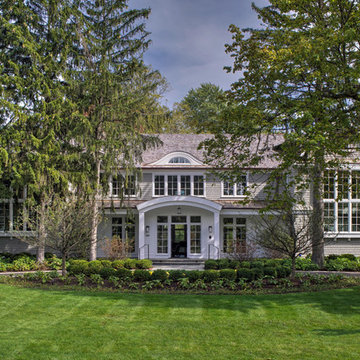
Eric Hausman
На фото: двухэтажный, деревянный, серый, большой частный загородный дом в современном стиле с вальмовой крышей, крышей из гибкой черепицы, серой крышей, отделкой дранкой и входной группой с
На фото: двухэтажный, деревянный, серый, большой частный загородный дом в современном стиле с вальмовой крышей, крышей из гибкой черепицы, серой крышей, отделкой дранкой и входной группой с
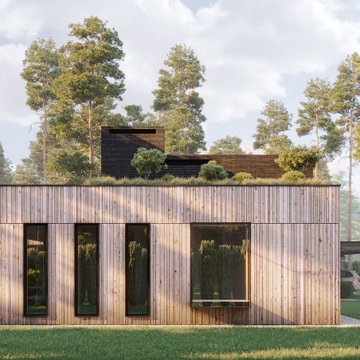
Фасад с боковой стороны. Вид на детские комнаты.
Пример оригинального дизайна: большой, двухэтажный, деревянный частный загородный дом в современном стиле с плоской крышей, крышей из смешанных материалов, черной крышей, отделкой планкеном и входной группой
Пример оригинального дизайна: большой, двухэтажный, деревянный частный загородный дом в современном стиле с плоской крышей, крышей из смешанных материалов, черной крышей, отделкой планкеном и входной группой
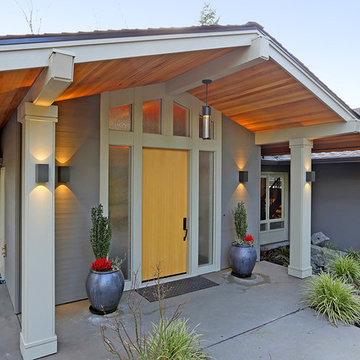
This project included the addition of a new entry, circulation space, powder room and office spaces. The addition fixed the inadequate flow of the house and the new stair and railing design was the focal point of the project. All bathrooms and kitchens were remodeled.

A mixture of dual gray board and baton and lap siding, vertical cedar siding and soffits along with black windows and dark brown metal roof gives the exterior of the house texture and character will reducing maintenance needs.

Photography by Golden Gate Creative
Идея дизайна: двухэтажный, деревянный, белый частный загородный дом среднего размера в стиле кантри с двускатной крышей, крышей из гибкой черепицы, серой крышей, отделкой планкеном и входной группой
Идея дизайна: двухэтажный, деревянный, белый частный загородный дом среднего размера в стиле кантри с двускатной крышей, крышей из гибкой черепицы, серой крышей, отделкой планкеном и входной группой
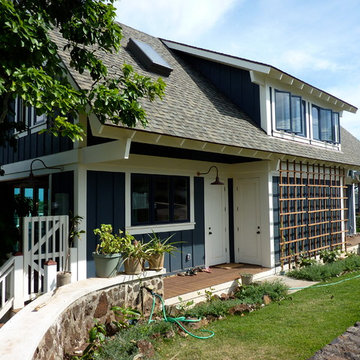
На фото: двухэтажный, деревянный, синий частный загородный дом среднего размера в стиле кантри с отделкой доской с нащельником, двускатной крышей, крышей из гибкой черепицы, серой крышей и входной группой
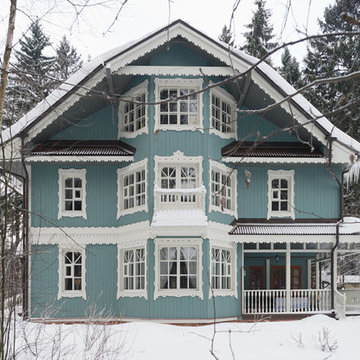
Петр Попов-Серебряков (Арх. бюро Dacha-Buro)
Год реализации 2010-2011
Фото Иванов Илья
Свежая идея для дизайна: деревянный, синий, двухэтажный дом среднего размера в стиле кантри с мансардной крышей и входной группой - отличное фото интерьера
Свежая идея для дизайна: деревянный, синий, двухэтажный дом среднего размера в стиле кантри с мансардной крышей и входной группой - отличное фото интерьера
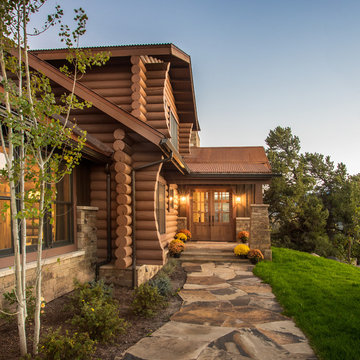
the new entry addition creates a comfortable and welcoming entry.
WoodStone Inc, General Contractor
Home Interiors, Cortney McDougal, Interior Design
Draper White Photography

galina coeda
На фото: двухэтажный, большой, деревянный, разноцветный частный загородный дом в современном стиле с плоской крышей, металлической крышей, черной крышей, отделкой планкеном и входной группой для охотников
На фото: двухэтажный, большой, деревянный, разноцветный частный загородный дом в современном стиле с плоской крышей, металлической крышей, черной крышей, отделкой планкеном и входной группой для охотников
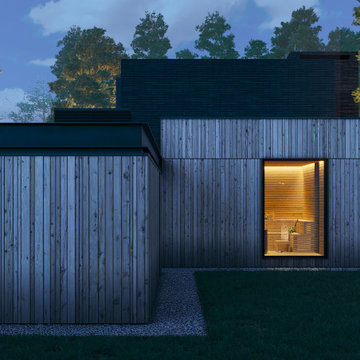
Фасад с боковой стороны. Вид на сауну. Вечернее освещение.
Источник вдохновения для домашнего уюта: большой, двухэтажный, деревянный частный загородный дом в современном стиле с плоской крышей, крышей из смешанных материалов, черной крышей, отделкой планкеном и входной группой
Источник вдохновения для домашнего уюта: большой, двухэтажный, деревянный частный загородный дом в современном стиле с плоской крышей, крышей из смешанных материалов, черной крышей, отделкой планкеном и входной группой
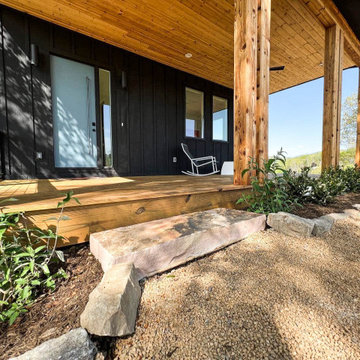
Situated in the elegant Olivette Agrihood of Asheville, NC, this breathtaking modern design has views of the French Broad River and Appalachian mountains beyond. With a minimum carbon footprint, this green home has everything you could want in a mountain dream home.
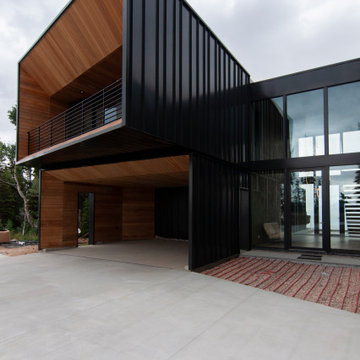
Источник вдохновения для домашнего уюта: двухэтажный, деревянный, черный частный загородный дом в стиле модернизм с односкатной крышей, отделкой доской с нащельником и входной группой

This gracious patio is just outside the kitchen dutch door, allowing easy access to the barbeque. The peaked roof forms one axis of the vaulted ceiling over the kitchen and living room. A Kumquat tree in the glossy black Jay Scotts Valencia Round Planter provides visual interest and shade for the window as the sun goes down. In the foreground is a Redbud tree, which offers changing colors throughout the season and tiny purple buds in the spring.
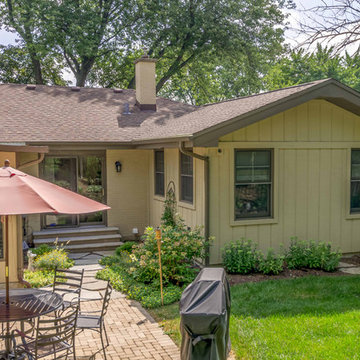
This 1960s brick ranch had several additions over the decades, but never a master bedroom., so we added an appropriately-sized suite off the back of the house, to match the style and character of previous additions.
The existing bedroom was remodeled to include new his-and-hers closets on one side, and the master bath on the other. The addition itself allowed for cathedral ceilings in the new bedroom area, with plenty of windows overlooking their beautiful back yard. The bath includes a large glass-enclosed shower, semi-private toilet area and a double sink vanity.
Project photography by Kmiecik Imagery.
Красивые деревянные дома с входной группой – 171 фото фасадов
1