Красивые дома с плоской крышей и входной группой – 148 фото фасадов
Сортировать:
Бюджет
Сортировать:Популярное за сегодня
1 - 20 из 148 фото
1 из 3

На фото: большой, трехэтажный, разноцветный многоквартирный дом в современном стиле с плоской крышей, облицовкой из самана и входной группой

Источник вдохновения для домашнего уюта: двухэтажный, бежевый дом в стиле неоклассика (современная классика) с плоской крышей и входной группой
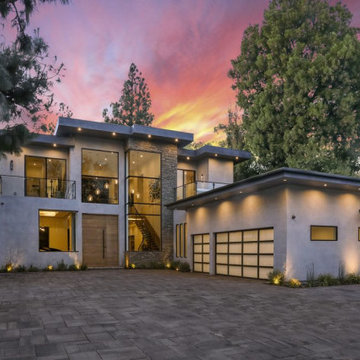
На фото: большой, двухэтажный, серый частный загородный дом в современном стиле с облицовкой из бетона, плоской крышей и входной группой с
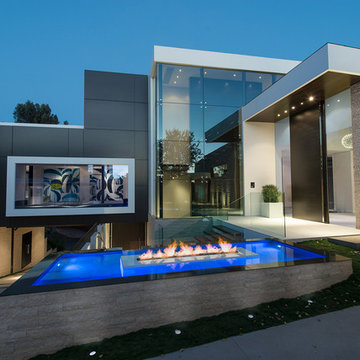
Laurel Way Beverly Hills luxury modern mansion glass wall exterior & front entrance water & fire feature. Photo by William MacCollum.
На фото: большой, трехэтажный, разноцветный частный загородный дом в стиле модернизм с комбинированной облицовкой, плоской крышей, белой крышей и входной группой
На фото: большой, трехэтажный, разноцветный частный загородный дом в стиле модернизм с комбинированной облицовкой, плоской крышей, белой крышей и входной группой
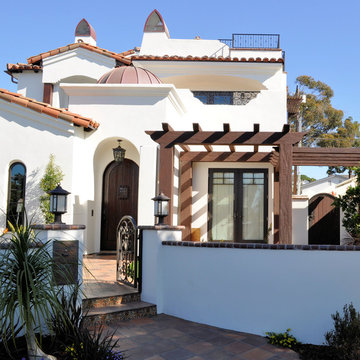
Spanish Mediterranean 3-Story Home, built in Oceanside, CA.
Источник вдохновения для домашнего уюта: трехэтажный, белый частный загородный дом среднего размера в средиземноморском стиле с облицовкой из цементной штукатурки, плоской крышей и входной группой
Источник вдохновения для домашнего уюта: трехэтажный, белый частный загородный дом среднего размера в средиземноморском стиле с облицовкой из цементной штукатурки, плоской крышей и входной группой
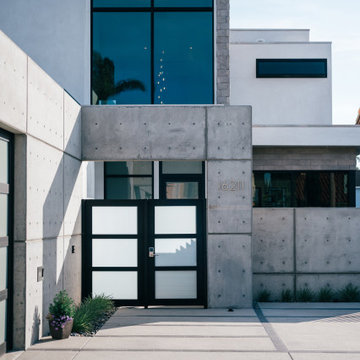
glass and concrete frame the steel front entry gate, allowing for ample parking and privacy at the street-facing exterior
Идея дизайна: большой, двухэтажный, белый частный загородный дом в стиле лофт с облицовкой из бетона, плоской крышей и входной группой
Идея дизайна: большой, двухэтажный, белый частный загородный дом в стиле лофт с облицовкой из бетона, плоской крышей и входной группой
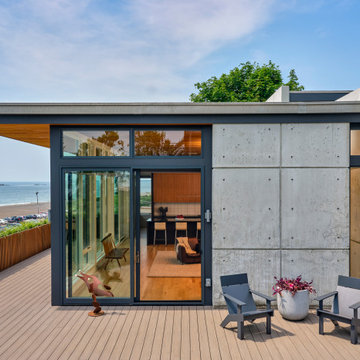
Devereux Beach House
Our client presented Flavin Architects with a unique challenge. On a site that previously hosted two houses, our client asked us to design a modestly sized house and separate art studio. Both structures reduce the height and bulk of the original buildings. The modern concrete house we designed is situated on the brow of a steep cliff overlooking Marblehead harbor. The concrete visually anchors the house to stone outcroppings on the property, and the low profile ensures the structure doesn’t conflict with the surround of traditional, gabled homes.
Three primary concrete walls run north to south in parallel, forming the structural walls of the home. The entry sequence is carefully considered. The front door is hidden from view from the street. An entry path leads to an intimate courtyard, from which the front door is first visible. Upon entering, the visitor gets the first glimpse of the sea, framed by a portal of cast-in-place concrete. The kitchen, living, and dining space have a soaring 10-foot ceiling creating an especially spacious sense of interiority. A cantilevered deck runs the length of the living room, with a solid railing providing privacy from beach below. Where the house grows from a single to a two-story structure, the concrete walls rise magisterially to the full height of the building. The exterior concrete walls are accented with zinc gutters and downspouts, and wooden Ipe slats which softly filter light through the windows.
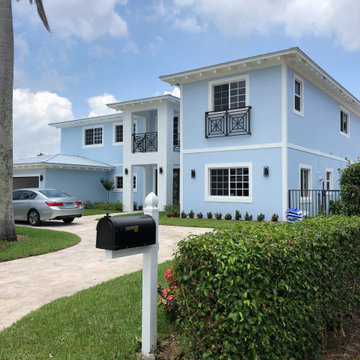
A once 1-story, transformed into a 2-story contemporary home on an inlet in Delray Beach, Florida.
Идея дизайна: большой, двухэтажный, синий частный загородный дом в современном стиле с облицовкой из цементной штукатурки, плоской крышей, крышей из смешанных материалов, черной крышей и входной группой
Идея дизайна: большой, двухэтажный, синий частный загородный дом в современном стиле с облицовкой из цементной штукатурки, плоской крышей, крышей из смешанных материалов, черной крышей и входной группой
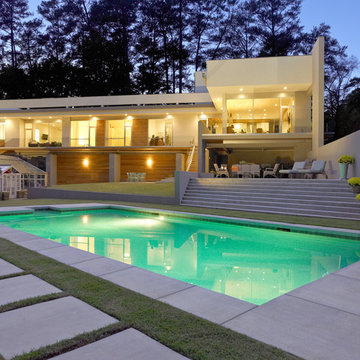
james Klotz
Идея дизайна: большой, двухэтажный, деревянный, разноцветный частный загородный дом в стиле модернизм с плоской крышей, металлической крышей, черной крышей, отделкой планкеном и входной группой
Идея дизайна: большой, двухэтажный, деревянный, разноцветный частный загородный дом в стиле модернизм с плоской крышей, металлической крышей, черной крышей, отделкой планкеном и входной группой

Luxury Home
Facade
На фото: белый, двухэтажный частный загородный дом среднего размера в современном стиле с металлической крышей, комбинированной облицовкой, плоской крышей и входной группой
На фото: белый, двухэтажный частный загородный дом среднего размера в современном стиле с металлической крышей, комбинированной облицовкой, плоской крышей и входной группой

На фото: двухэтажный, кирпичный дом в классическом стиле с плоской крышей и входной группой
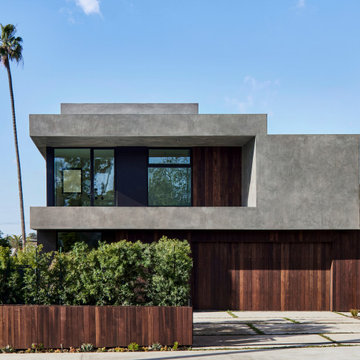
Front facade from sidewalk. Simple rectangular forms and controlled wood and stucco material palette disguises a
very long (140 ft.) house that gently steps with the descending slope of the back and side yards. Photo by Dan Arnold
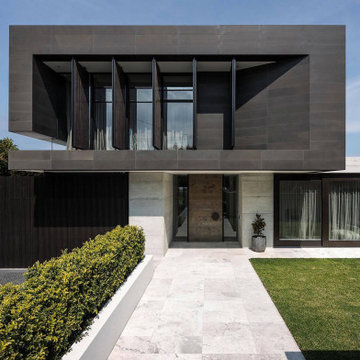
We Transform your Outdoor Space into the Garden of your Dreams
Our talented and creative team will ensure that your property reflects your tastes and preferences. We will beautify your outdoor area by providing a parking area for your kids or install a spacious patio where you can host parties for your family or friends while enjoying the beautiful weather. We will analyze your soil, study its features, the availability of light and shade, and then decide the appropriate layout and the plants most suitable for your garden. Our experienced team is skilled in soft landscaping work like planting, levelling and hard landscaping skills like paving, installation of lights, or constructing flower beds. We provide hedging and pruning for plants to ensure they are healthy and have a long life. We discard spent blooms and remove diseased branches of plants so that they grow to their maximum potential.

Идея дизайна: кирпичный, трехэтажный, коричневый многоквартирный дом среднего размера в современном стиле с плоской крышей, крышей из смешанных материалов, черной крышей и входной группой
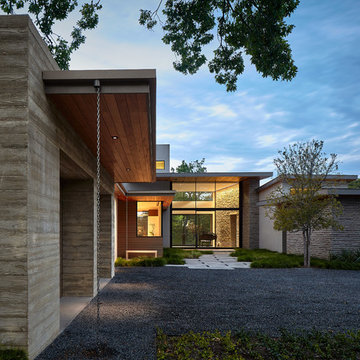
This trapezoidal shaped lot in Dallas sits on an assuming piece of land that terminates into a heavenly pond. This contemporary home has a warm mid-century modern charm. Complete with an open floor plan for entertaining, the homeowners also enjoy a lap pool, a spa retreat, and a detached gameroom with a green roof.
Published:
S Style Magazine, Fall 2015 - http://sstylemagazine.com/design/this-texas-home-is-a-metropolitan-oasis-10305863
Modern Luxury Interiors Texas, April 2015 (Cover)
Photo Credit: Dror Baldinger
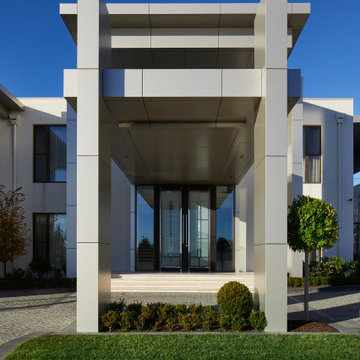
На фото: большой, трехэтажный, серый частный загородный дом в современном стиле с облицовкой из металла, плоской крышей, серой крышей и входной группой с
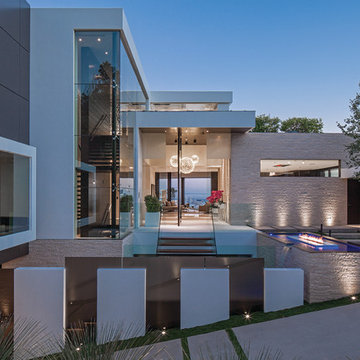
Laurel Way Beverly Hills luxury mansion exterior. Photo by Art Gray Photography.
Стильный дизайн: огромный, трехэтажный, белый частный загородный дом в стиле модернизм с комбинированной облицовкой, плоской крышей, белой крышей и входной группой - последний тренд
Стильный дизайн: огромный, трехэтажный, белый частный загородный дом в стиле модернизм с комбинированной облицовкой, плоской крышей, белой крышей и входной группой - последний тренд
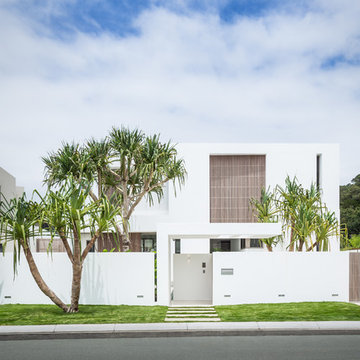
Witta Circle House: Noosa, Queensland, Australia by Tim Ditchfield Architects.
Photo by Andrew Manson.
www.mansonimages.com
Источник вдохновения для домашнего уюта: двухэтажный, белый дом в современном стиле с плоской крышей и входной группой
Источник вдохновения для домашнего уюта: двухэтажный, белый дом в современном стиле с плоской крышей и входной группой
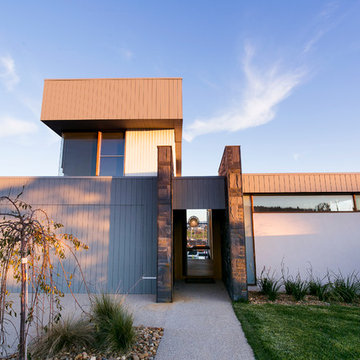
JPD Photography
На фото: двухэтажный, серый, деревянный частный загородный дом среднего размера в современном стиле с металлической крышей, плоской крышей, серой крышей и входной группой с
На фото: двухэтажный, серый, деревянный частный загородный дом среднего размера в современном стиле с металлической крышей, плоской крышей, серой крышей и входной группой с
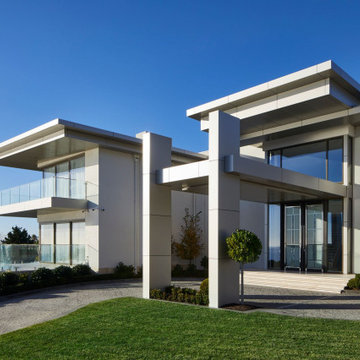
На фото: большой, трехэтажный, серый частный загородный дом в современном стиле с облицовкой из металла, плоской крышей, серой крышей и входной группой
Красивые дома с плоской крышей и входной группой – 148 фото фасадов
1