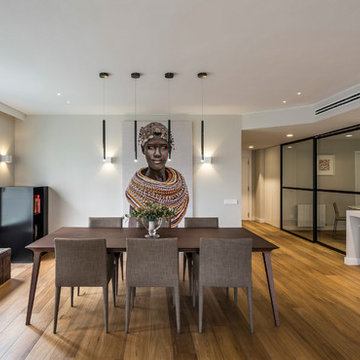Столовая – фото дизайна интерьера класса люкс
Сортировать:
Бюджет
Сортировать:Популярное за сегодня
301 - 320 из 21 378 фото
1 из 2
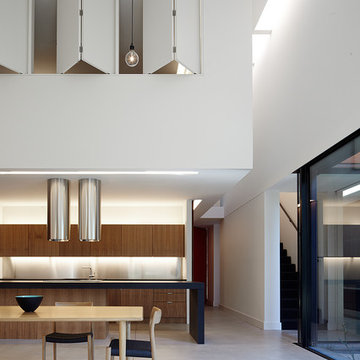
Peter Clarke
Источник вдохновения для домашнего уюта: огромная кухня-столовая в современном стиле с бетонным полом
Источник вдохновения для домашнего уюта: огромная кухня-столовая в современном стиле с бетонным полом
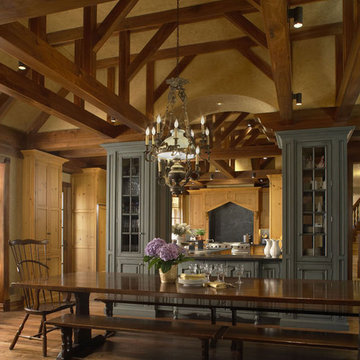
This kitchen is part of a new home project that has been the on going hobby of the owner for over 10 years of on and off construction. The exterior of the home was intended to appear as if it had been built in pieces over 100 years. The interior is more sophisticated but still done to reflect an older period in time. The trim and beam work is solid walnut, mostly cut from bartered trees and sawn into boards and timbers by the owner. A local mill shop helped mill and install the wood into finished members and trim. The kitchen is designed to be used by several family members at one time. It also opens up to a dining area designed around a boarding house table that has been the center piece of family life for many years.
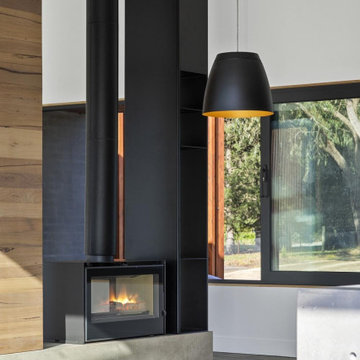
A feature freestanding fireplace with steel firewood store separate a dining from a living space
Идея дизайна: большая кухня-столовая в современном стиле с белыми стенами и печью-буржуйкой
Идея дизайна: большая кухня-столовая в современном стиле с белыми стенами и печью-буржуйкой

A residential interior design project by Camilla Molders Design.
Стильный дизайн: гостиная-столовая среднего размера в современном стиле с белыми стенами, паркетным полом среднего тона и коричневым полом - последний тренд
Стильный дизайн: гостиная-столовая среднего размера в современном стиле с белыми стенами, паркетным полом среднего тона и коричневым полом - последний тренд
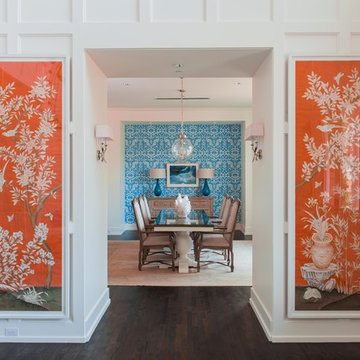
Paneled entry and Dining room beyond.
Photography by Michael Hunter Photography.
Источник вдохновения для домашнего уюта: большая отдельная столовая в стиле неоклассика (современная классика) с белыми стенами, темным паркетным полом и коричневым полом без камина
Источник вдохновения для домашнего уюта: большая отдельная столовая в стиле неоклассика (современная классика) с белыми стенами, темным паркетным полом и коричневым полом без камина
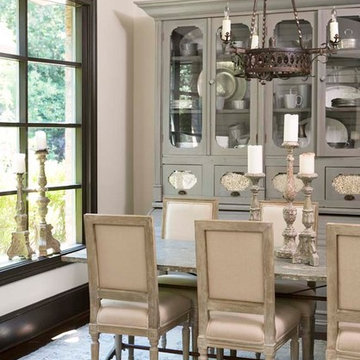
Linda McDougald, principal and lead designer of Linda McDougald Design l Postcard from Paris Home, re-designed and renovated her home, which now showcases an innovative mix of contemporary and antique furnishings set against a dramatic linen, white, and gray palette.
The English country home features floors of dark-stained oak, white painted hardwood, and Lagos Azul limestone. Antique lighting marks most every room, each of which is filled with exquisite antiques from France. At the heart of the re-design was an extensive kitchen renovation, now featuring a La Cornue Chateau range, Sub-Zero and Miele appliances, custom cabinetry, and Waterworks tile.
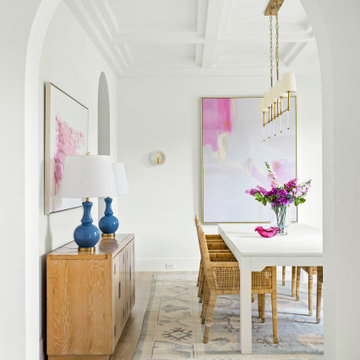
Classic, timeless and ideally positioned on a sprawling corner lot set high above the street, discover this designer dream home by Jessica Koltun. The blend of traditional architecture and contemporary finishes evokes feelings of warmth while understated elegance remains constant throughout this Midway Hollow masterpiece unlike no other. This extraordinary home is at the pinnacle of prestige and lifestyle with a convenient address to all that Dallas has to offer.

На фото: огромная кухня-столовая в современном стиле с разноцветными стенами и серым полом с
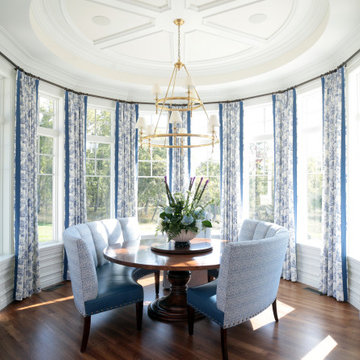
Round breakfast room
Источник вдохновения для домашнего уюта: большая столовая в классическом стиле с с кухонным уголком, белыми стенами, паркетным полом среднего тона, коричневым полом и кессонным потолком
Источник вдохновения для домашнего уюта: большая столовая в классическом стиле с с кухонным уголком, белыми стенами, паркетным полом среднего тона, коричневым полом и кессонным потолком

Création d’un grand appartement familial avec espace parental et son studio indépendant suite à la réunion de deux lots. Une rénovation importante est effectuée et l’ensemble des espaces est restructuré et optimisé avec de nombreux rangements sur mesure. Les espaces sont ouverts au maximum pour favoriser la vue vers l’extérieur.

This home in Napa off Silverado was rebuilt after burning down in the 2017 fires. Architect David Rulon, a former associate of Howard Backen, known for this Napa Valley industrial modern farmhouse style. Composed in mostly a neutral palette, the bones of this house are bathed in diffused natural light pouring in through the clerestory windows. Beautiful textures and the layering of pattern with a mix of materials add drama to a neutral backdrop. The homeowners are pleased with their open floor plan and fluid seating areas, which allow them to entertain large gatherings. The result is an engaging space, a personal sanctuary and a true reflection of it's owners' unique aesthetic.
Inspirational features are metal fireplace surround and book cases as well as Beverage Bar shelving done by Wyatt Studio, painted inset style cabinets by Gamma, moroccan CLE tile backsplash and quartzite countertops.
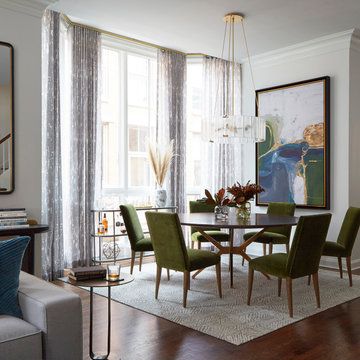
Стильный дизайн: большая гостиная-столовая в современном стиле с белыми стенами, темным паркетным полом и коричневым полом - последний тренд
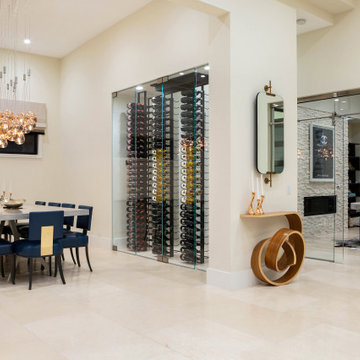
Rose gold Italian lighting sets the tone for this Dining space. The custom wood dining table has a “custom linear Strie finish” that “looks” and “feels” like metal.
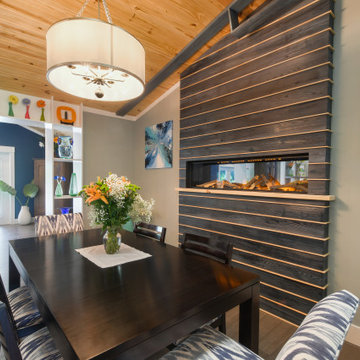
Five foot electric fireplace inset into the wall. Surrounded by textured pine, stained dark blue. Each piece is separated by thin pine molding to tie into the natural wood ceiling.
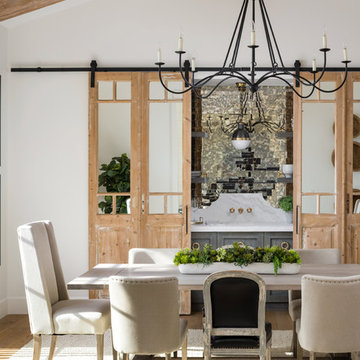
Стильный дизайн: большая отдельная столовая в стиле кантри с белыми стенами, светлым паркетным полом и коричневым полом без камина - последний тренд

Идея дизайна: огромная отдельная столовая в стиле рустика с темным паркетным полом, разноцветными стенами и коричневым полом без камина
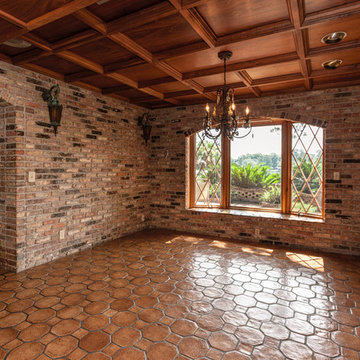
© 2018 Rick Cooper Photography
Пример оригинального дизайна: огромная отдельная столовая в средиземноморском стиле с коричневыми стенами, полом из керамической плитки и коричневым полом
Пример оригинального дизайна: огромная отдельная столовая в средиземноморском стиле с коричневыми стенами, полом из керамической плитки и коричневым полом
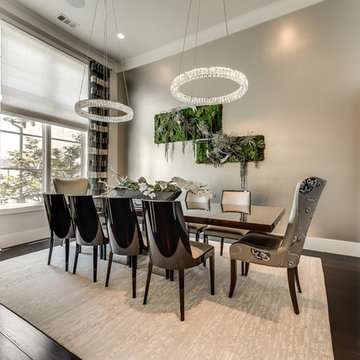
Свежая идея для дизайна: большая отдельная столовая в стиле неоклассика (современная классика) с бежевыми стенами и темным паркетным полом - отличное фото интерьера
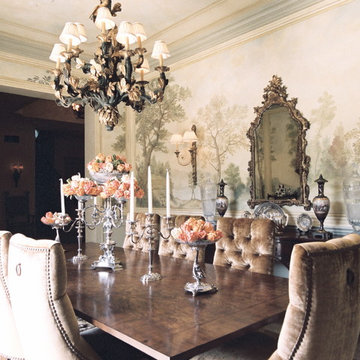
Свежая идея для дизайна: огромная столовая в средиземноморском стиле с полом из травертина и бежевым полом - отличное фото интерьера
Столовая – фото дизайна интерьера класса люкс
16
