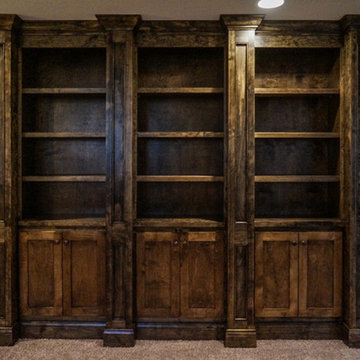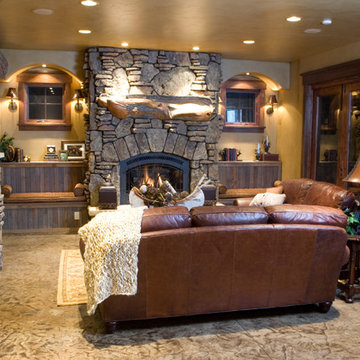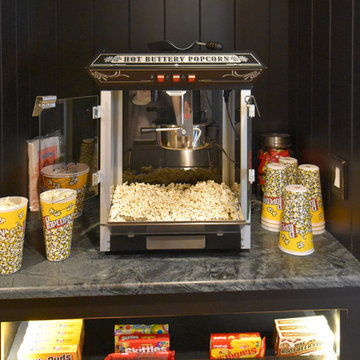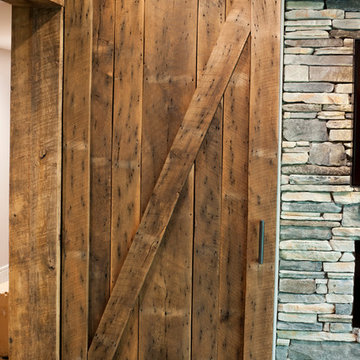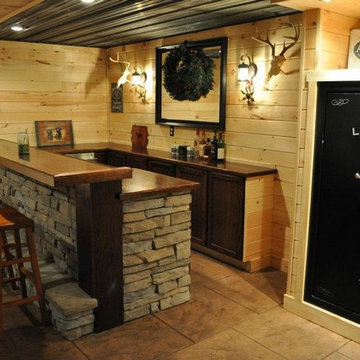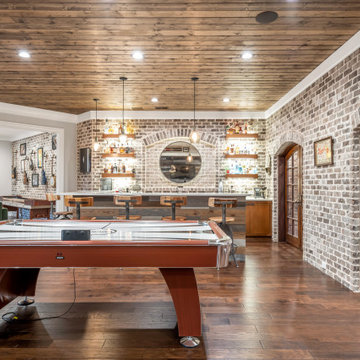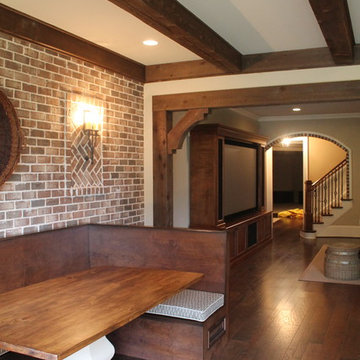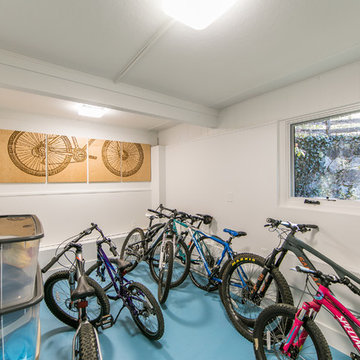Подвал в стиле рустика – фото дизайна интерьера
Сортировать:
Бюджет
Сортировать:Популярное за сегодня
161 - 180 из 5 529 фото
1 из 2
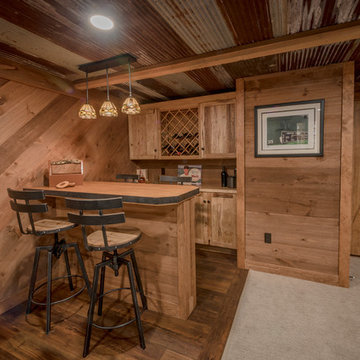
На фото: подземный, большой подвал в стиле рустика с коричневыми стенами, ковровым покрытием и бежевым полом
Find the right local pro for your project
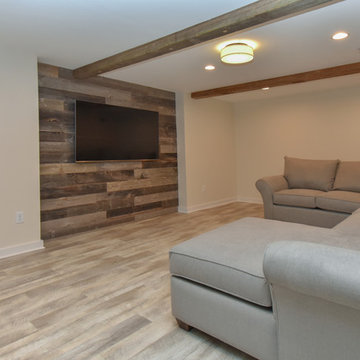
A dark and dingy basement is now the most popular area of this family’s home. The new basement enhances and expands their living area, giving them a relaxing space for watching movies together and a separate, swanky bar area for watching sports games.
The design creatively uses reclaimed barnwood throughout the space, including ceiling beams, the staircase, the face of the bar, the TV wall in the seating area, open shelving and a sliding barn door.
The client wanted a masculine bar area for hosting friends/family. It’s the perfect space for watching games and serving drinks. The bar area features hickory cabinets with a granite stain, quartz countertops and an undermount sink. There is plenty of cabinet storage, floating shelves for displaying bottles/glassware, a wine shelf and beverage cooler.
The most notable feature of the bar is the color changing LED strip lighting under the shelves. The lights illuminate the bottles on the shelves and the cream city brick wall. The lighting makes the space feel upscale and creates a great atmosphere when the homeowners are entertaining.
We sourced all the barnwood from the same torn down barn to make sure all the wood matched. We custom milled the wood for the stairs, newel posts, railings, ceiling beams, bar face, wood accent wall behind the TV, floating bar shelves and sliding barn door. Our team designed, constructed and installed the sliding barn door that separated the finished space from the laundry/storage area. The staircase leading to the basement now matches the style of the other staircase in the house, with white risers and wood treads.
Lighting is an important component of this space, as this basement is dark with no windows or natural light. Recessed lights throughout the room are on dimmers and can be adjusted accordingly. The living room is lit with an overhead light fixture and there are pendant lights over the bar.
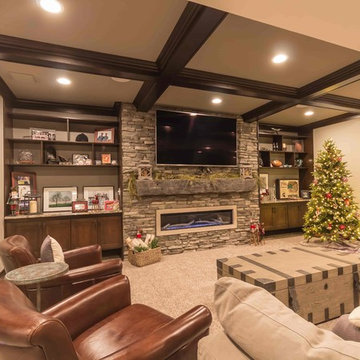
Идея дизайна: подземный, большой подвал в стиле рустика с бежевыми стенами, полом из керамической плитки, стандартным камином, фасадом камина из камня и серым полом
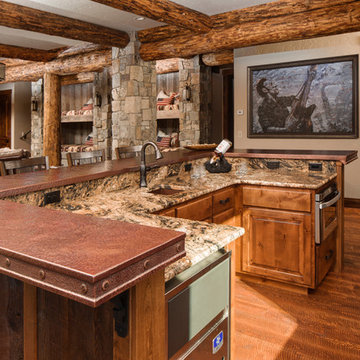
Свежая идея для дизайна: большой подвал в стиле рустика с бежевыми стенами и темным паркетным полом - отличное фото интерьера
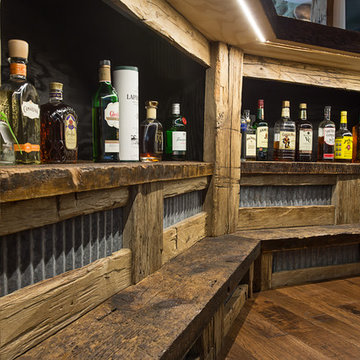
На фото: большой подвал в стиле рустика с выходом наружу, белыми стенами, темным паркетным полом и стандартным камином с
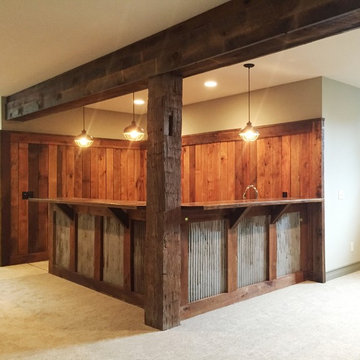
This basement wet bar is a great blend of rustic and industrial styles.
Пример оригинального дизайна: большой подвал в стиле рустика с бежевыми стенами
Пример оригинального дизайна: большой подвал в стиле рустика с бежевыми стенами
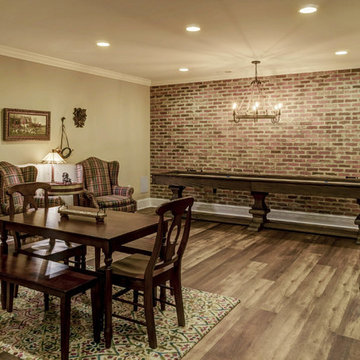
Brick masonry basement accent wall design featuring "Englishpub" thin brick with an over grout mortar technique.
Идея дизайна: подземный, маленький подвал в стиле рустика с коричневыми стенами для на участке и в саду
Идея дизайна: подземный, маленький подвал в стиле рустика с коричневыми стенами для на участке и в саду
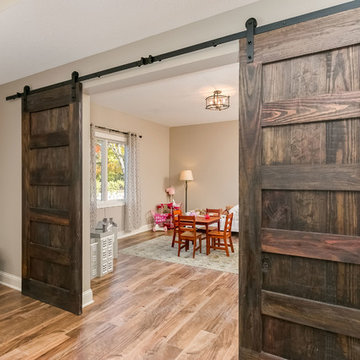
©Finished Basement Company
Стильный дизайн: подвал среднего размера в стиле рустика с выходом наружу, бежевыми стенами, паркетным полом среднего тона, двусторонним камином, фасадом камина из камня и коричневым полом - последний тренд
Стильный дизайн: подвал среднего размера в стиле рустика с выходом наружу, бежевыми стенами, паркетным полом среднего тона, двусторонним камином, фасадом камина из камня и коричневым полом - последний тренд
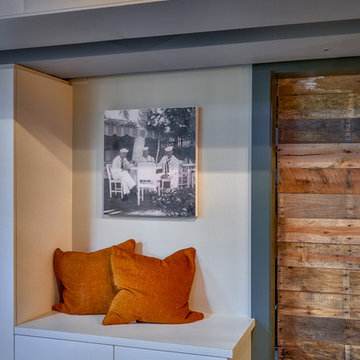
Amoura Productions
На фото: маленький подвал в стиле рустика с наружными окнами, серыми стенами и полом из винила для на участке и в саду с
На фото: маленький подвал в стиле рустика с наружными окнами, серыми стенами и полом из винила для на участке и в саду с
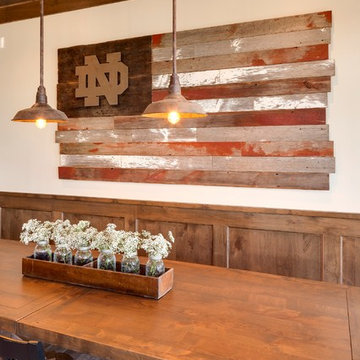
Jon Huelskamp Landmark Photography
Идея дизайна: большой подвал в стиле рустика с выходом наружу, бежевыми стенами, светлым паркетным полом и коричневым полом без камина
Идея дизайна: большой подвал в стиле рустика с выходом наружу, бежевыми стенами, светлым паркетным полом и коричневым полом без камина
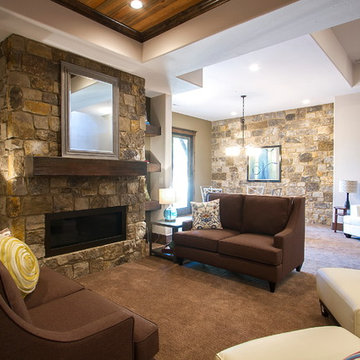
На фото: подвал среднего размера в стиле рустика с выходом наружу, белыми стенами, ковровым покрытием и горизонтальным камином с
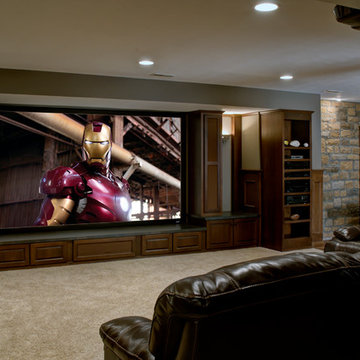
This project involved converting a partially finished basement into an ultimate media room with an English pub. The family is big on entertaining and enjoys watching movies and college football. It was important to combine the media area with the pub to create options for guests within the same space. Although the home has a full sized basement the staircase was centrally located, which made it difficult for special configuration. As a result, we were able to work with the existing plan be designing a media area large enough for a sectional sofa and additional seating with the English pub at the far end of the room.
The home owner had a projection screen on a bare wall with the electrical components stacked on boxes. The new plan involved installing new cabinets to accommodate components and surround the screen to give it a built-in finish. Open shelving also allows the homeowner to feature some of their collectible sports memorabilia. As if the 130 inch projection screen wasn’t large enough, the surround sound system makes you feel like you are part of the action. It is as close to the I MAX viewing experience as you are going to get in a home. Sound-deadening insulation was installed in the ceiling and walls to prevent noise from penetrating the second floor.
The design of the pub was inspired by the home owner’s favorite local pub, Brazenhead. The bar countertop with lift-top entrance was custom built by our carpenters to simulate aged wood. The finish looks rough, but it is smooth enough to wipe down easily. The top encloses the bar and provides seating for guests. A TV at the bar allows guest to follow along with the game on the big screen or tune into another game. The game table provides even another option for entertainment in the media room. Stacked stone with thick mortar joints was installed on the face of the bar and to an opposite wall containing the entrance to a wine room. Hand scrapped hardwood floors were installed in the pub portion of the media room to provide yet another touch to “Brazenhead” their own pub.
The wet bar is under a soffit area that continues into the media area due to existing duct work. We wanted to creatively find a way to separate the two spaces. Adding trim on the ceiling and front of soffit at the bar defined the area and made a great transition from the drywall soffit to the wet bar. A tin ceiling was installed which added to the ambience of the pub wet bar and further aided in defining the soffit as an intentional part of the design. Custom built wainscoting borders the perimeter of the media room. The end result allows the client to comfortably entertain in a space designed just for them.
Подвал в стиле рустика – фото дизайна интерьера
9
