Подвал в стиле рустика с игровой комнатой – фото дизайна интерьера
Сортировать:
Бюджет
Сортировать:Популярное за сегодня
1 - 20 из 38 фото
1 из 3

Стильный дизайн: подвал среднего размера в стиле рустика с игровой комнатой, серыми стенами, темным паркетным полом, стандартным камином, фасадом камина из камня и коричневым полом - последний тренд
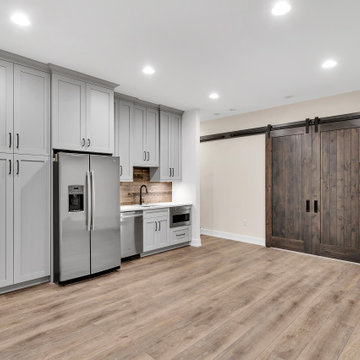
Basement wet bar
Пример оригинального дизайна: подземный, большой подвал в стиле рустика с игровой комнатой, белыми стенами, полом из винила и бежевым полом
Пример оригинального дизайна: подземный, большой подвал в стиле рустика с игровой комнатой, белыми стенами, полом из винила и бежевым полом

Friends and neighbors of an owner of Four Elements asked for help in redesigning certain elements of the interior of their newer home on the main floor and basement to better reflect their tastes and wants (contemporary on the main floor with a more cozy rustic feel in the basement). They wanted to update the look of their living room, hallway desk area, and stairway to the basement. They also wanted to create a 'Game of Thrones' themed media room, update the look of their entire basement living area, add a scotch bar/seating nook, and create a new gym with a glass wall. New fireplace areas were created upstairs and downstairs with new bulkheads, new tile & brick facades, along with custom cabinets. A beautiful stained shiplap ceiling was added to the living room. Custom wall paneling was installed to areas on the main floor, stairway, and basement. Wood beams and posts were milled & installed downstairs, and a custom castle-styled barn door was created for the entry into the new medieval styled media room. A gym was built with a glass wall facing the basement living area. Floating shelves with accent lighting were installed throughout - check out the scotch tasting nook! The entire home was also repainted with modern but warm colors. This project turned out beautiful!
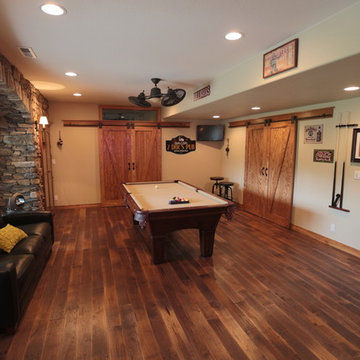
Midland Video
Свежая идея для дизайна: большой подвал в стиле рустика с коричневым полом, бежевыми стенами, темным паркетным полом, фасадом камина из камня и игровой комнатой - отличное фото интерьера
Свежая идея для дизайна: большой подвал в стиле рустика с коричневым полом, бежевыми стенами, темным паркетным полом, фасадом камина из камня и игровой комнатой - отличное фото интерьера

Open basement entertainment center and game area. Concrete floors (heated) and a live edge wood bar drink ledge overlooking the sunken theatre room.
На фото: огромный подвал в стиле рустика с выходом наружу, игровой комнатой, серыми стенами, бетонным полом, серым полом, балками на потолке и стенами из вагонки с
На фото: огромный подвал в стиле рустика с выходом наружу, игровой комнатой, серыми стенами, бетонным полом, серым полом, балками на потолке и стенами из вагонки с

It's a great time to finally start that reclaimed wood accent wall you've always wanted. Our Reclaimed Distillery Wood Wall Planks are in stock and ready to ship! Factory direct sales and shipping anywhere in the U.S.
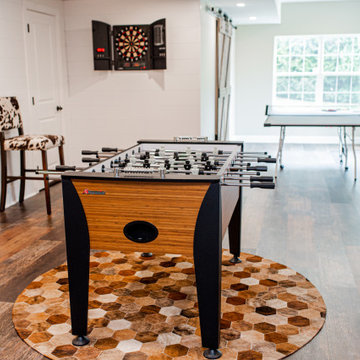
A Rustic Industrial basement renovation with game area, TV area, Kitchen area, and workout room. Closet walls wrapped in white shiplap engineered hardwood peel-and-stick planks from WallPlanks. Sliding barn doors entering into the workout room.
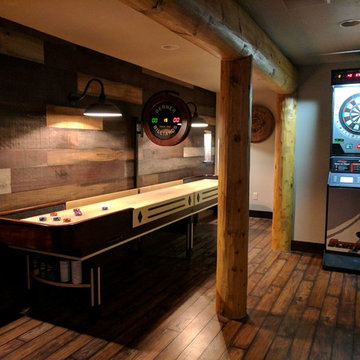
Стильный дизайн: подземный, большой подвал в стиле рустика с серыми стенами, паркетным полом среднего тона, коричневым полом и игровой комнатой без камина - последний тренд

Lodge look family room with added office space. Built in book shelves with floating shelves.
На фото: подвал среднего размера в стиле рустика с наружными окнами, игровой комнатой, серыми стенами, полом из винила, серым полом, потолком из вагонки и стенами из вагонки с
На фото: подвал среднего размера в стиле рустика с наружными окнами, игровой комнатой, серыми стенами, полом из винила, серым полом, потолком из вагонки и стенами из вагонки с

La cornice, il vetro e le bocchette del camino ed i profili angolari tutti neri come il rivestimento, creano un monolite in marmo nero, che lo fa diventare il "protagonista" dell'ambiente.
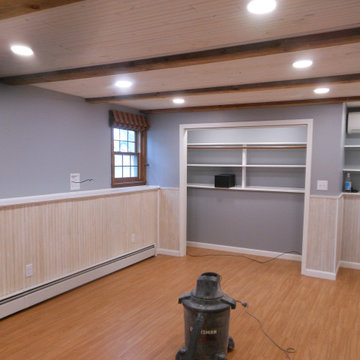
Top to bottom downstairs den redo. Included new subfloor and resilient flooring, walls, wainscotting, electrical, beam ceiling with whitewashed beadboard detailing, and more.
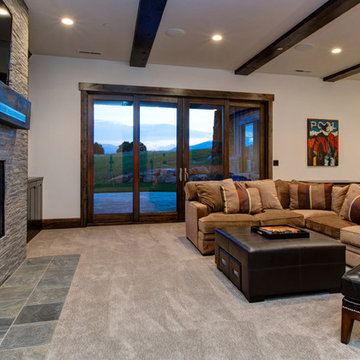
Пример оригинального дизайна: огромный подвал в стиле рустика с игровой комнатой, белыми стенами, ковровым покрытием, стандартным камином, фасадом камина из плитки и выходом наружу

Friends and neighbors of an owner of Four Elements asked for help in redesigning certain elements of the interior of their newer home on the main floor and basement to better reflect their tastes and wants (contemporary on the main floor with a more cozy rustic feel in the basement). They wanted to update the look of their living room, hallway desk area, and stairway to the basement. They also wanted to create a 'Game of Thrones' themed media room, update the look of their entire basement living area, add a scotch bar/seating nook, and create a new gym with a glass wall. New fireplace areas were created upstairs and downstairs with new bulkheads, new tile & brick facades, along with custom cabinets. A beautiful stained shiplap ceiling was added to the living room. Custom wall paneling was installed to areas on the main floor, stairway, and basement. Wood beams and posts were milled & installed downstairs, and a custom castle-styled barn door was created for the entry into the new medieval styled media room. A gym was built with a glass wall facing the basement living area. Floating shelves with accent lighting were installed throughout - check out the scotch tasting nook! The entire home was also repainted with modern but warm colors. This project turned out beautiful!
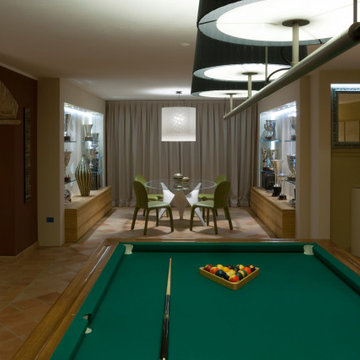
Interior design per una villa privata con tavernetta in stile rustico-contemporaneo. Linee semplici e pulite incontrano materiali ed elementi strutturali rustici. I colori neutri e caldi rendono l'ambiente sofisticato e accogliente.
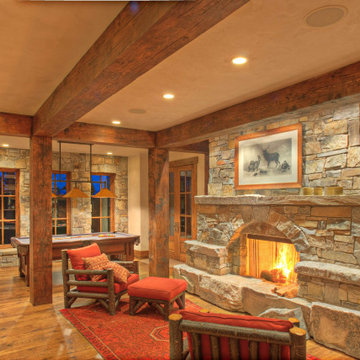
Источник вдохновения для домашнего уюта: подвал в стиле рустика с игровой комнатой, фасадом камина из каменной кладки и балками на потолке
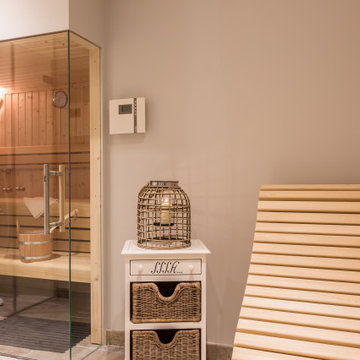
Свежая идея для дизайна: подвал в стиле рустика с выходом наружу, игровой комнатой и серыми стенами - отличное фото интерьера
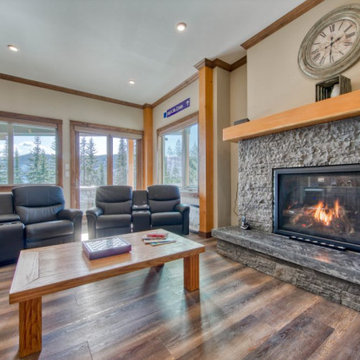
basement rec room
На фото: подвал среднего размера в стиле рустика с выходом наружу, игровой комнатой, бежевыми стенами, паркетным полом среднего тона, стандартным камином, фасадом камина из каменной кладки и коричневым полом
На фото: подвал среднего размера в стиле рустика с выходом наружу, игровой комнатой, бежевыми стенами, паркетным полом среднего тона, стандартным камином, фасадом камина из каменной кладки и коричневым полом
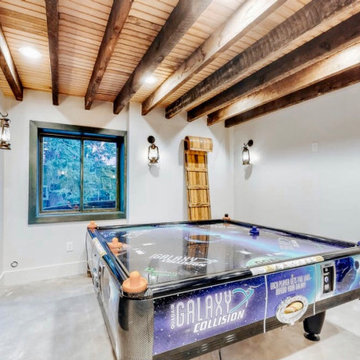
Стильный дизайн: подвал среднего размера в стиле рустика с наружными окнами, игровой комнатой, белыми стенами, бетонным полом, серым полом и балками на потолке - последний тренд
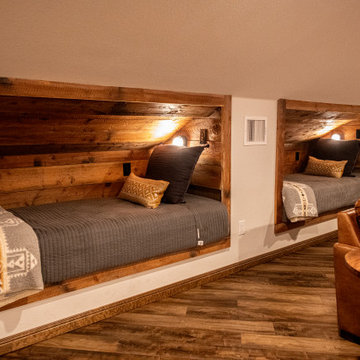
Reclaimed Wood Products: HarborAged Brown Board-to-Board Siding
Photoset #: 75099
Источник вдохновения для домашнего уюта: подвал среднего размера в стиле рустика с игровой комнатой, паркетным полом среднего тона и коричневым полом
Источник вдохновения для домашнего уюта: подвал среднего размера в стиле рустика с игровой комнатой, паркетным полом среднего тона и коричневым полом
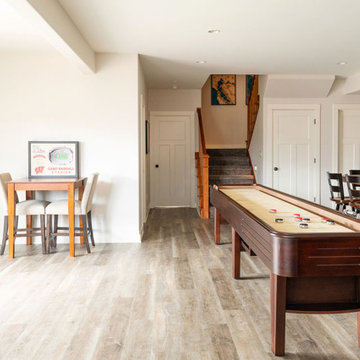
The homeowners’ main objective was to make their basement more functional, adding a new beverage area, media/gaming room, expanded bar, and updated finishes.
Подвал в стиле рустика с игровой комнатой – фото дизайна интерьера
1