Подвал в стиле рустика с ковровым покрытием – фото дизайна интерьера
Сортировать:
Бюджет
Сортировать:Популярное за сегодня
1 - 20 из 466 фото
1 из 3
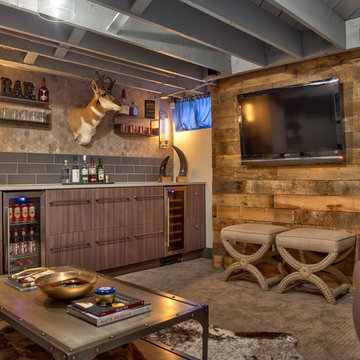
Amoura Productions
На фото: маленький подвал в стиле рустика с наружными окнами, серыми стенами и ковровым покрытием для на участке и в саду
На фото: маленький подвал в стиле рустика с наружными окнами, серыми стенами и ковровым покрытием для на участке и в саду

Spacecrafting
Стильный дизайн: подземный, большой подвал в стиле рустика с бежевыми стенами, ковровым покрытием и домашним кинотеатром - последний тренд
Стильный дизайн: подземный, большой подвал в стиле рустика с бежевыми стенами, ковровым покрытием и домашним кинотеатром - последний тренд

Идея дизайна: большой подвал в стиле рустика с наружными окнами и ковровым покрытием без камина
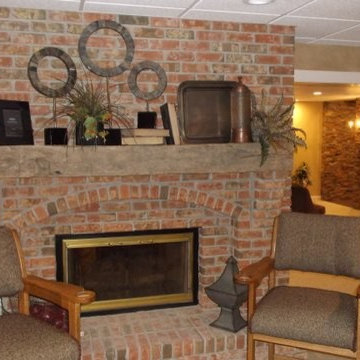
На фото: подземный, большой подвал в стиле рустика с бежевыми стенами, ковровым покрытием, стандартным камином и фасадом камина из кирпича с

Stone accentuated by innovative design compliment this Parker Basement finish. Designed to satisfy the client's goal of a mountain cabin "at home" this well appointed basement hits every requirement for the stay-cation.
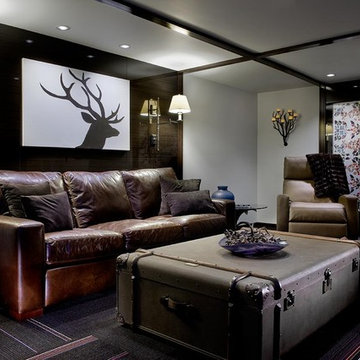
Master Remodelers Inc.,
David Aschkenas-Photographer
Источник вдохновения для домашнего уюта: подземный подвал в стиле рустика с ковровым покрытием и черным полом
Источник вдохновения для домашнего уюта: подземный подвал в стиле рустика с ковровым покрытием и черным полом

Rob Schwerdt
На фото: подвал в стиле рустика с коричневыми стенами, ковровым покрытием и серым полом с
На фото: подвал в стиле рустика с коричневыми стенами, ковровым покрытием и серым полом с
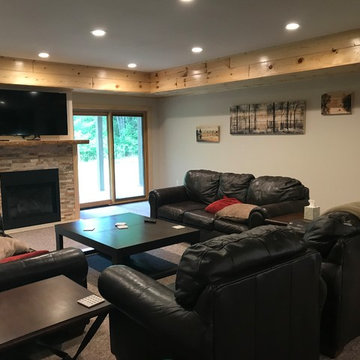
Designed by Brittany Gormanson.
Work performed by Goodwin Construction (Nekoosa, WI).
Photos provided by Client; used with permission.
Пример оригинального дизайна: подвал в стиле рустика с выходом наружу, бежевыми стенами, ковровым покрытием, стандартным камином, фасадом камина из камня и коричневым полом
Пример оригинального дизайна: подвал в стиле рустика с выходом наружу, бежевыми стенами, ковровым покрытием, стандартным камином, фасадом камина из камня и коричневым полом
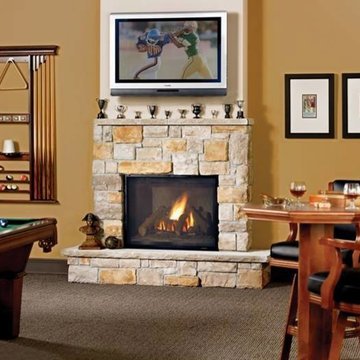
Rec-room fun
Идея дизайна: подземный, большой подвал в стиле рустика с бежевыми стенами, ковровым покрытием, стандартным камином, фасадом камина из камня и коричневым полом
Идея дизайна: подземный, большой подвал в стиле рустика с бежевыми стенами, ковровым покрытием, стандартным камином, фасадом камина из камня и коричневым полом

Friends and neighbors of an owner of Four Elements asked for help in redesigning certain elements of the interior of their newer home on the main floor and basement to better reflect their tastes and wants (contemporary on the main floor with a more cozy rustic feel in the basement). They wanted to update the look of their living room, hallway desk area, and stairway to the basement. They also wanted to create a 'Game of Thrones' themed media room, update the look of their entire basement living area, add a scotch bar/seating nook, and create a new gym with a glass wall. New fireplace areas were created upstairs and downstairs with new bulkheads, new tile & brick facades, along with custom cabinets. A beautiful stained shiplap ceiling was added to the living room. Custom wall paneling was installed to areas on the main floor, stairway, and basement. Wood beams and posts were milled & installed downstairs, and a custom castle-styled barn door was created for the entry into the new medieval styled media room. A gym was built with a glass wall facing the basement living area. Floating shelves with accent lighting were installed throughout - check out the scotch tasting nook! The entire home was also repainted with modern but warm colors. This project turned out beautiful!
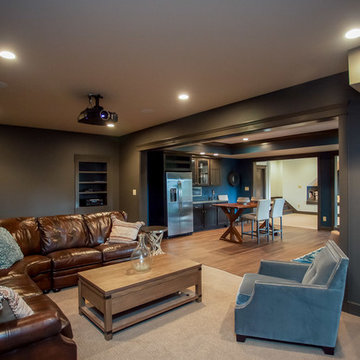
На фото: большой подвал в стиле рустика с наружными окнами, черными стенами, ковровым покрытием и бежевым полом
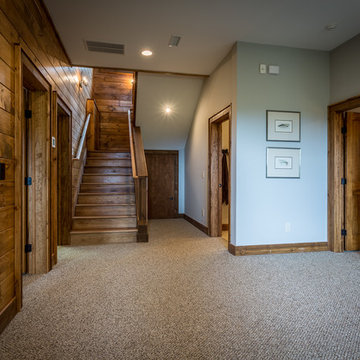
Пример оригинального дизайна: подвал среднего размера в стиле рустика с выходом наружу, серыми стенами, ковровым покрытием и бежевым полом без камина
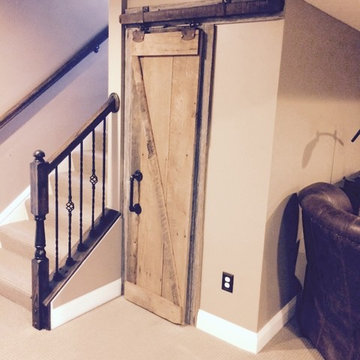
На фото: подземный, большой подвал в стиле рустика с коричневыми стенами, ковровым покрытием и коричневым полом без камина с
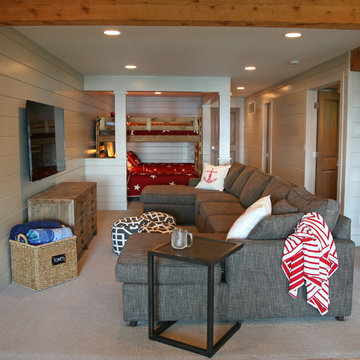
Open concept floorpan in relaxed wooded area of Lake Geneva,Wi Lower level features area for relaxation, television viewing and open Bunk Bed area. V-groove paneling horizontally lines the walls with recessed can lights and rustic beam.
Lowell Custom Homes, Lake Geneva, WI., Scott Lowell, Lowell Management Services, Inc.,
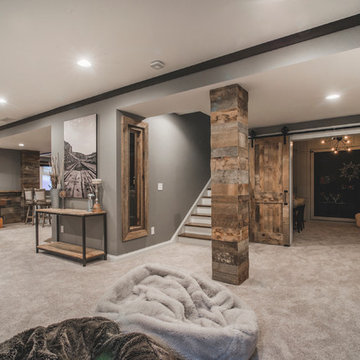
The window at the bottom of the stairs looks into the wine cellar. Photography displayed on the walls is by the homeowner.
Bradshaw Photography
Свежая идея для дизайна: большой подвал в стиле рустика с наружными окнами, серыми стенами, ковровым покрытием и серым полом - отличное фото интерьера
Свежая идея для дизайна: большой подвал в стиле рустика с наружными окнами, серыми стенами, ковровым покрытием и серым полом - отличное фото интерьера
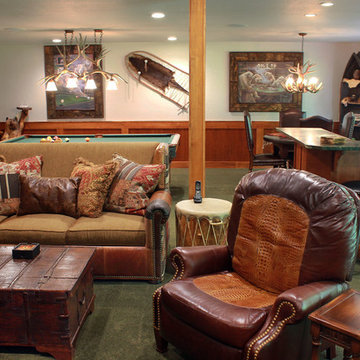
На фото: большой подвал в стиле рустика с выходом наружу, белыми стенами, ковровым покрытием, стандартным камином и фасадом камина из камня с
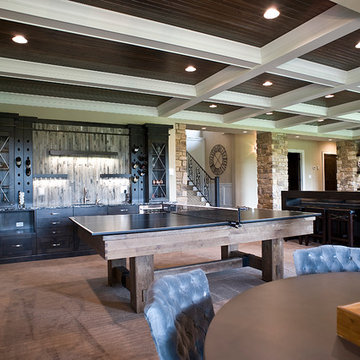
Builder- Jarrod Smart Construction
Interior Design- Designing Dreams by Ajay
Photography -Cypher Photography
Пример оригинального дизайна: большой подвал в стиле рустика с выходом наружу, бежевыми стенами и ковровым покрытием
Пример оригинального дизайна: большой подвал в стиле рустика с выходом наружу, бежевыми стенами и ковровым покрытием
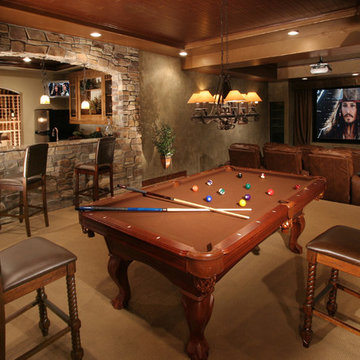
Источник вдохновения для домашнего уюта: большой подвал в стиле рустика с выходом наружу, коричневыми стенами и ковровым покрытием

Friends and neighbors of an owner of Four Elements asked for help in redesigning certain elements of the interior of their newer home on the main floor and basement to better reflect their tastes and wants (contemporary on the main floor with a more cozy rustic feel in the basement). They wanted to update the look of their living room, hallway desk area, and stairway to the basement. They also wanted to create a 'Game of Thrones' themed media room, update the look of their entire basement living area, add a scotch bar/seating nook, and create a new gym with a glass wall. New fireplace areas were created upstairs and downstairs with new bulkheads, new tile & brick facades, along with custom cabinets. A beautiful stained shiplap ceiling was added to the living room. Custom wall paneling was installed to areas on the main floor, stairway, and basement. Wood beams and posts were milled & installed downstairs, and a custom castle-styled barn door was created for the entry into the new medieval styled media room. A gym was built with a glass wall facing the basement living area. Floating shelves with accent lighting were installed throughout - check out the scotch tasting nook! The entire home was also repainted with modern but warm colors. This project turned out beautiful!
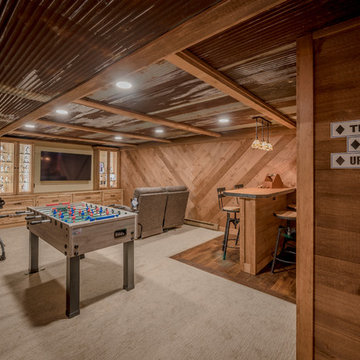
Свежая идея для дизайна: подземный, большой подвал в стиле рустика с коричневыми стенами, ковровым покрытием и бежевым полом - отличное фото интерьера
Подвал в стиле рустика с ковровым покрытием – фото дизайна интерьера
1