Подвал в стиле рустика с полом из винила – фото дизайна интерьера
Сортировать:
Бюджет
Сортировать:Популярное за сегодня
1 - 20 из 227 фото
1 из 3
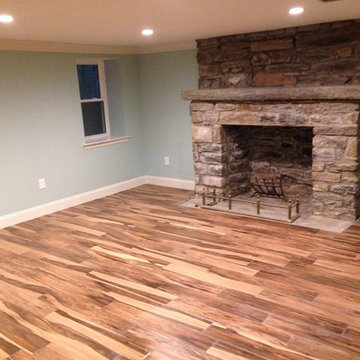
repointed fireplace
На фото: подвал среднего размера в стиле рустика с наружными окнами, синими стенами, полом из винила, стандартным камином, фасадом камина из камня и коричневым полом
На фото: подвал среднего размера в стиле рустика с наружными окнами, синими стенами, полом из винила, стандартным камином, фасадом камина из камня и коричневым полом

The new basement rec room featuring the TV mounted on the orginal exposed brick chimney
На фото: маленький подвал в стиле рустика с наружными окнами, серыми стенами, полом из винила и коричневым полом для на участке и в саду с
На фото: маленький подвал в стиле рустика с наружными окнами, серыми стенами, полом из винила и коричневым полом для на участке и в саду с
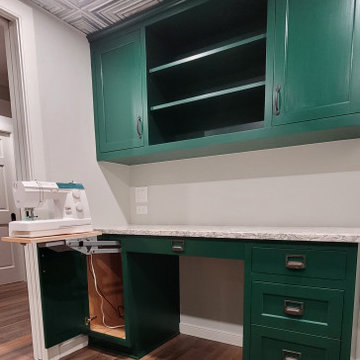
Источник вдохновения для домашнего уюта: подземный, большой подвал в стиле рустика с полом из винила

Once unfinished, now the perfect spot to watch a game/movie and relax by the fire.
Стильный дизайн: большой подвал в стиле рустика с выходом наружу, домашним кинотеатром, серыми стенами, полом из винила, стандартным камином, фасадом камина из кирпича, коричневым полом, балками на потолке и деревянными стенами - последний тренд
Стильный дизайн: большой подвал в стиле рустика с выходом наружу, домашним кинотеатром, серыми стенами, полом из винила, стандартным камином, фасадом камина из кирпича, коричневым полом, балками на потолке и деревянными стенами - последний тренд
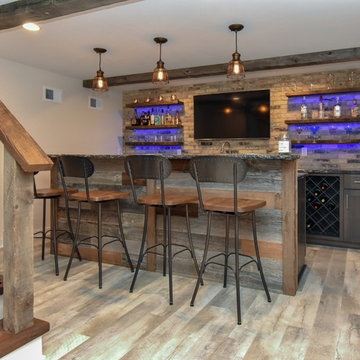
A dark and dingy basement is now the most popular area of this family’s home. The new basement enhances and expands their living area, giving them a relaxing space for watching movies together and a separate, swanky bar area for watching sports games.
The design creatively uses reclaimed barnwood throughout the space, including ceiling beams, the staircase, the face of the bar, the TV wall in the seating area, open shelving and a sliding barn door.
The client wanted a masculine bar area for hosting friends/family. It’s the perfect space for watching games and serving drinks. The bar area features hickory cabinets with a granite stain, quartz countertops and an undermount sink. There is plenty of cabinet storage, floating shelves for displaying bottles/glassware, a wine shelf and beverage cooler.
The most notable feature of the bar is the color changing LED strip lighting under the shelves. The lights illuminate the bottles on the shelves and the cream city brick wall. The lighting makes the space feel upscale and creates a great atmosphere when the homeowners are entertaining.
We sourced all the barnwood from the same torn down barn to make sure all the wood matched. We custom milled the wood for the stairs, newel posts, railings, ceiling beams, bar face, wood accent wall behind the TV, floating bar shelves and sliding barn door. Our team designed, constructed and installed the sliding barn door that separated the finished space from the laundry/storage area. The staircase leading to the basement now matches the style of the other staircase in the house, with white risers and wood treads.
Lighting is an important component of this space, as this basement is dark with no windows or natural light. Recessed lights throughout the room are on dimmers and can be adjusted accordingly. The living room is lit with an overhead light fixture and there are pendant lights over the bar.
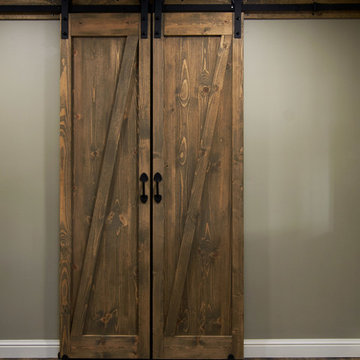
Photographer: Karen Palmer Photography
Стильный дизайн: большой подвал в стиле рустика с выходом наружу, серыми стенами, полом из винила, стандартным камином и коричневым полом - последний тренд
Стильный дизайн: большой подвал в стиле рустика с выходом наружу, серыми стенами, полом из винила, стандартным камином и коричневым полом - последний тренд
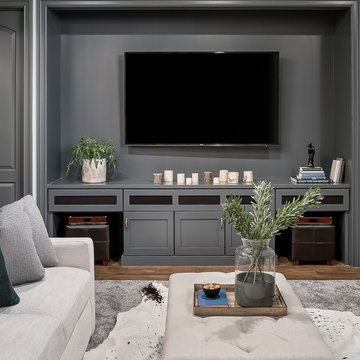
Picture Perfect Home
Источник вдохновения для домашнего уюта: подвал среднего размера в стиле рустика с наружными окнами, серыми стенами, полом из винила, стандартным камином, фасадом камина из камня и коричневым полом
Источник вдохновения для домашнего уюта: подвал среднего размера в стиле рустика с наружными окнами, серыми стенами, полом из винила, стандартным камином, фасадом камина из камня и коричневым полом
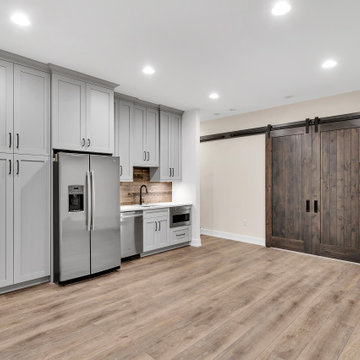
Basement wet bar
Пример оригинального дизайна: подземный, большой подвал в стиле рустика с игровой комнатой, белыми стенами, полом из винила и бежевым полом
Пример оригинального дизайна: подземный, большой подвал в стиле рустика с игровой комнатой, белыми стенами, полом из винила и бежевым полом
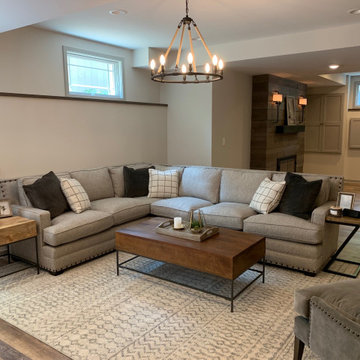
Beautiful warm and rustic basement rehab in charming Elmhurst, Illinois. Earthy elements of various natural woods are featured in the flooring, fireplace surround and furniture and adds a cozy welcoming feel to the space. Black and white vintage inspired tiles are found in the bathroom and kitchenette. A chic fireplace adds warmth and character.
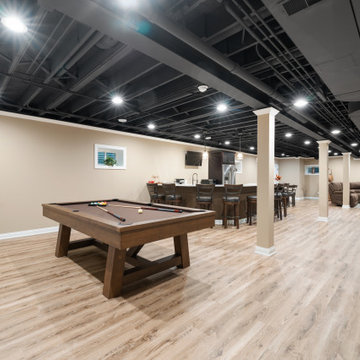
A sprawling basement expanse that includes a gaming area, a fully equipped kitchen, and a family room designed with an open concept, offering a versatile and spacious setting for diverse activities.
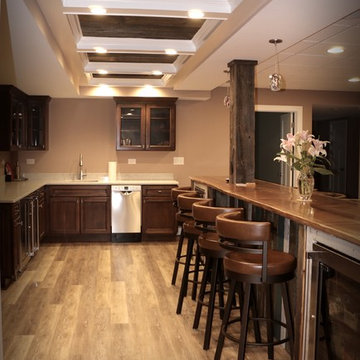
На фото: подземный, большой подвал в стиле рустика с бежевыми стенами и полом из винила
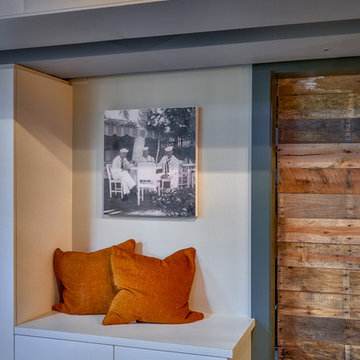
Amoura Productions
На фото: маленький подвал в стиле рустика с наружными окнами, серыми стенами и полом из винила для на участке и в саду с
На фото: маленький подвал в стиле рустика с наружными окнами, серыми стенами и полом из винила для на участке и в саду с
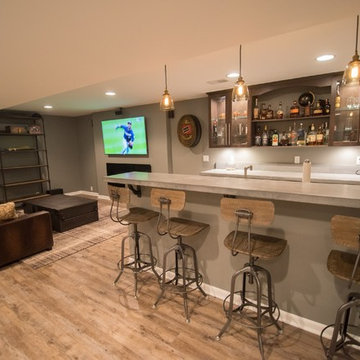
Flooring: Encore Longview Pine
Cabinets: Riverwood Bryant Maple
Countertop: Concrete Countertop
Свежая идея для дизайна: подземный подвал среднего размера в стиле рустика с серыми стенами, полом из винила и коричневым полом - отличное фото интерьера
Свежая идея для дизайна: подземный подвал среднего размера в стиле рустика с серыми стенами, полом из винила и коричневым полом - отличное фото интерьера
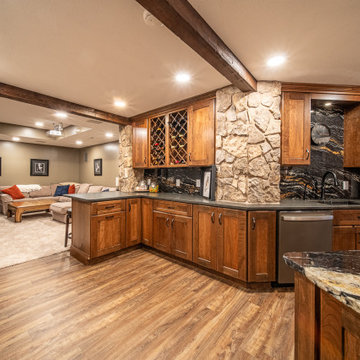
The custom cabinetry is by Showplace. It's called Galena with a full overlay door style with 5-piece drawer fronts in Cherry wood and a Cashew character stain.
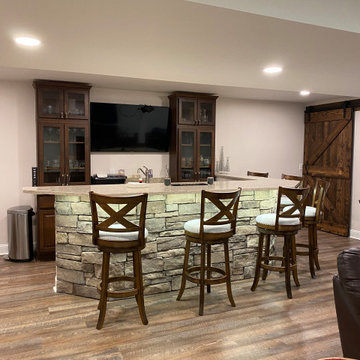
Идея дизайна: подземный подвал среднего размера в стиле рустика с коричневыми стенами, полом из винила и коричневым полом
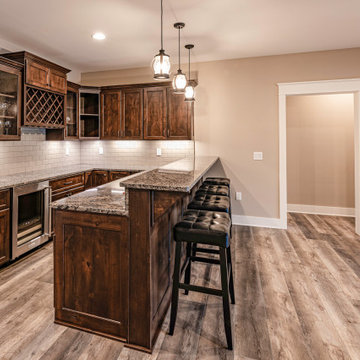
This Craftsman lake view home is a perfectly peaceful retreat. It features a two story deck, board and batten accents inside and out, and rustic stone details.
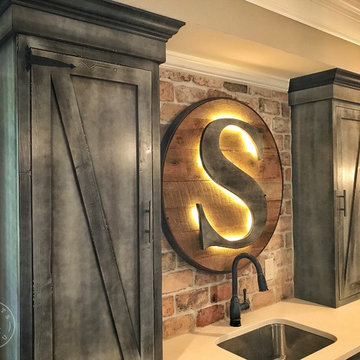
Стильный дизайн: маленький подвал в стиле рустика с наружными окнами, серыми стенами, полом из винила и коричневым полом для на участке и в саду - последний тренд
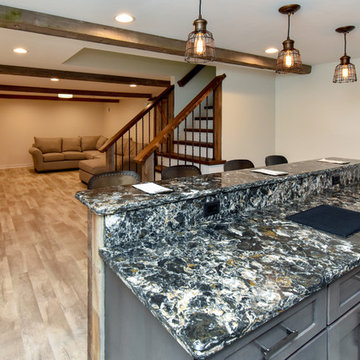
A dark and dingy basement is now the most popular area of this family’s home. The new basement enhances and expands their living area, giving them a relaxing space for watching movies together and a separate, swanky bar area for watching sports games.
The design creatively uses reclaimed barnwood throughout the space, including ceiling beams, the staircase, the face of the bar, the TV wall in the seating area, open shelving and a sliding barn door.
The client wanted a masculine bar area for hosting friends/family. It’s the perfect space for watching games and serving drinks. The bar area features hickory cabinets with a granite stain, quartz countertops and an undermount sink. There is plenty of cabinet storage, floating shelves for displaying bottles/glassware, a wine shelf and beverage cooler.
The most notable feature of the bar is the color changing LED strip lighting under the shelves. The lights illuminate the bottles on the shelves and the cream city brick wall. The lighting makes the space feel upscale and creates a great atmosphere when the homeowners are entertaining.
We sourced all the barnwood from the same torn down barn to make sure all the wood matched. We custom milled the wood for the stairs, newel posts, railings, ceiling beams, bar face, wood accent wall behind the TV, floating bar shelves and sliding barn door. Our team designed, constructed and installed the sliding barn door that separated the finished space from the laundry/storage area. The staircase leading to the basement now matches the style of the other staircase in the house, with white risers and wood treads.
Lighting is an important component of this space, as this basement is dark with no windows or natural light. Recessed lights throughout the room are on dimmers and can be adjusted accordingly. The living room is lit with an overhead light fixture and there are pendant lights over the bar.
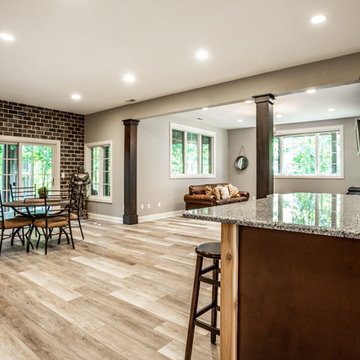
Morse Lake basement renovation. Our clients made some great design choices, this basement is amazing! Great entertaining space, a wet bar, and pool room.
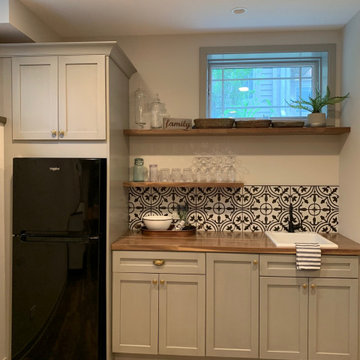
Beautiful warm and rustic basement rehab in charming Elmhurst, Illinois. Earthy elements of various natural woods are featured in the flooring, fireplace surround and furniture and adds a cozy welcoming feel to the space. Black and white vintage inspired tiles are found in the bathroom and kitchenette. A chic fireplace adds warmth and character.
Подвал в стиле рустика с полом из винила – фото дизайна интерьера
1