Подвал в стиле модернизм с полом из винила – фото дизайна интерьера
Сортировать:
Бюджет
Сортировать:Популярное за сегодня
1 - 20 из 597 фото
1 из 3
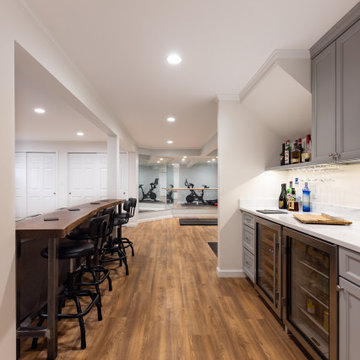
This basement remodel converted 50% of this victorian era home into useable space for the whole family. The space includes: Bar, Workout Area, Entertainment Space.
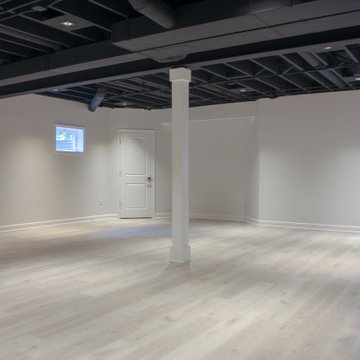
Basement remodel project
На фото: подземный подвал среднего размера в стиле модернизм с белыми стенами, полом из винила, разноцветным полом и балками на потолке
На фото: подземный подвал среднего размера в стиле модернизм с белыми стенами, полом из винила, разноцветным полом и балками на потолке

На фото: подземный подвал среднего размера в стиле модернизм с серыми стенами, полом из винила, подвесным камином, фасадом камина из камня и серым полом
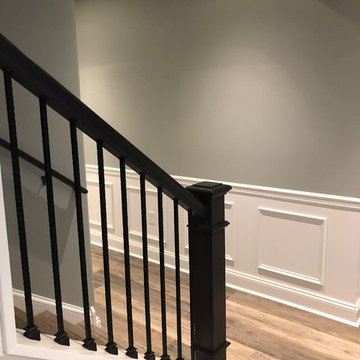
Basement Bar Dream Realized! Enter this cozy entertainment space by the downstairs landing with updated neutral paint colors and light wood-style vinyl flooring.
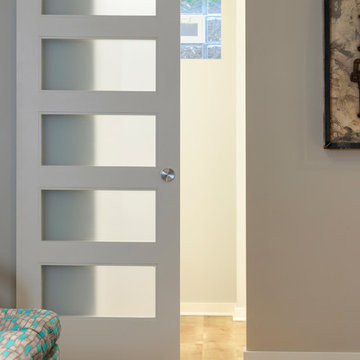
A frosted glass door on a barn track allowed us to transfer light between rooms while allowing for privacy in the bathroom. By placing the door on a track we avoided a door swing in a very small basement.
Photography by Spacecrafting Photography Inc.
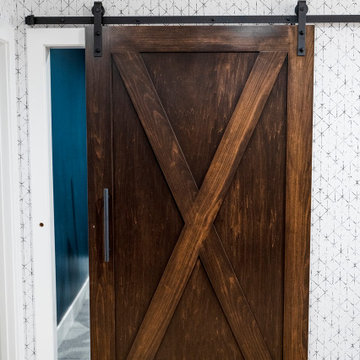
На фото: большой подвал в стиле модернизм с наружными окнами, домашним кинотеатром, черными стенами, полом из винила и обоями на стенах
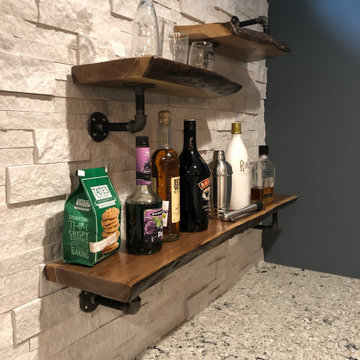
Источник вдохновения для домашнего уюта: большой подвал в стиле модернизм с наружными окнами, черными стенами, полом из винила и коричневым полом без камина

This LVP driftwood-inspired design balances overcast grey hues with subtle taupes. A smooth, calming style with a neutral undertone that works with all types of decor. The Modin Rigid luxury vinyl plank flooring collection is the new standard in resilient flooring. Modin Rigid offers true embossed-in-register texture, creating a surface that is convincing to the eye and to the touch; a low sheen level to ensure a natural look that wears well over time; four-sided enhanced bevels to more accurately emulate the look of real wood floors; wider and longer waterproof planks; an industry-leading wear layer; and a pre-attached underlayment.
The Modin Rigid luxury vinyl plank flooring collection is the new standard in resilient flooring. Modin Rigid offers true embossed-in-register texture, creating a surface that is convincing to the eye and to the touch; a low sheen level to ensure a natural look that wears well over time; four-sided enhanced bevels to more accurately emulate the look of real wood floors; wider and longer waterproof planks; an industry-leading wear layer; and a pre-attached underlayment.
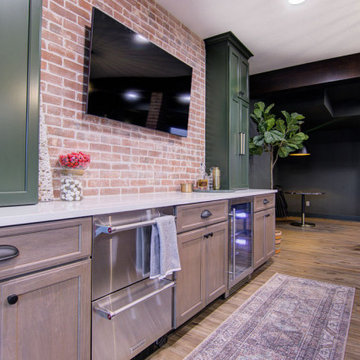
Our clients wanted a speakeasy vibe for their basement as they love to entertain. We achieved this look/feel with the dark moody paint color matched with the brick accent tile and beams. The clients have a big family, love to host and also have friends and family from out of town! The guest bedroom and bathroom was also a must for this space - they wanted their family and friends to have a beautiful and comforting stay with everything they would need! With the bathroom we did the shower with beautiful white subway tile. The fun LED mirror makes a statement with the custom vanity and fixtures that give it a pop. We installed the laundry machine and dryer in this space as well with some floating shelves. There is a booth seating and lounge area plus the seating at the bar area that gives this basement plenty of space to gather, eat, play games or cozy up! The home bar is great for any gathering and the added bedroom and bathroom make this the basement the perfect space!

Basement remodel project
Источник вдохновения для домашнего уюта: подземный подвал среднего размера в стиле модернизм с белыми стенами, полом из винила, разноцветным полом и балками на потолке
Источник вдохновения для домашнего уюта: подземный подвал среднего размера в стиле модернизм с белыми стенами, полом из винила, разноцветным полом и балками на потолке
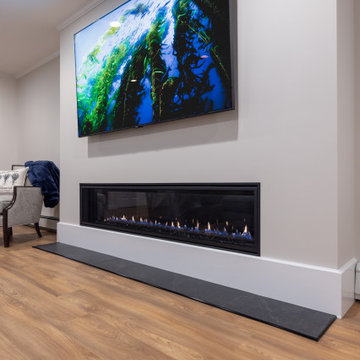
This basement remodel converted 50% of this victorian era home into useable space for the whole family. The space includes: Bar, Workout Area, Entertainment Space.
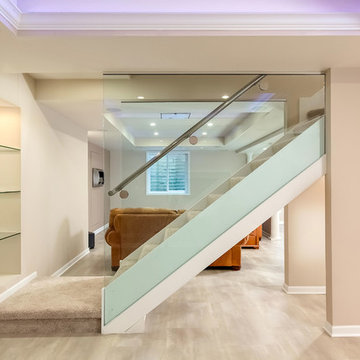
This contemporary basement features a glass enclosed stairs. ©Finished Basement Company
Свежая идея для дизайна: подвал среднего размера в стиле модернизм с наружными окнами, бежевыми стенами, полом из винила и бежевым полом - отличное фото интерьера
Свежая идея для дизайна: подвал среднего размера в стиле модернизм с наружными окнами, бежевыми стенами, полом из винила и бежевым полом - отличное фото интерьера
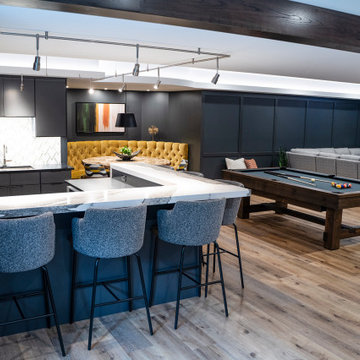
Идея дизайна: большой подвал в стиле модернизм с наружными окнами, домашним баром, черными стенами, полом из винила, стандартным камином, фасадом камина из металла и обоями на стенах
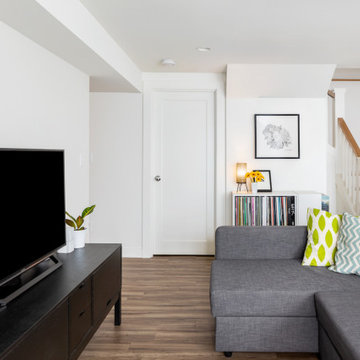
There is a trend in Seattle to make better use of the space you already have and we have worked on a number of projects in recent years where owners are capturing their existing unfinished basements and turning them into modern, warm space that is a true addition to their home. The owners of this home in Ballard wanted to transform their partly finished basement and garage into fully finished and often used space in their home. To begin we looked at moving the narrow and steep existing stairway to a grand new stair in the center of the home, using an unused space in the existing piano room.
The basement was fully finished to create a new master bedroom retreat for the owners with a walk-in closet. The bathroom and laundry room were both updated with new finishes and fixtures. Small spaces were carved out for an office cubby room for her and a music studio space for him. Then the former garage was transformed into a light filled flex space for family projects. We installed Evoke LVT flooring throughout the lower level so this space feels warm yet will hold up to everyday life for this creative family.
Model Remodel was the general contractor on this remodel project and made the planning and construction of this project run smoothly, as always. The owners are thrilled with the transformation to their home.
Contractor: Model Remodel
Photography: Cindy Apple Photography
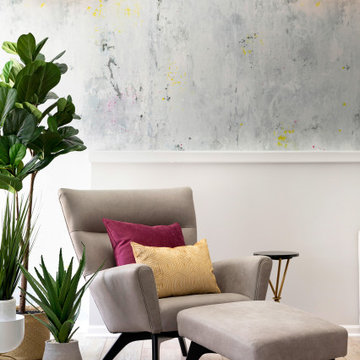
The clients lower level was in need of a bright and fresh perspective, with a twist of inspiration from a recent stay in Amsterdam. The previous space was dark, cold, somewhat rustic and featured a fireplace that too up way to much of the space. They wanted a new space where their teenagers could hang out with their friends and where family nights could be filled with colorful expression.
The pops of color are purposeful and not overwhelming, allowing your eye to travel around the room and take in all of the visual interest. A colorful rug and wallpaper mural were the jumping off point for colorful accessories. The fireplace tile adds a soft modern, yet artistic twist.
Check out the before photos for a true look at what was changed in the space.
Photography by Spacecrafting Photography
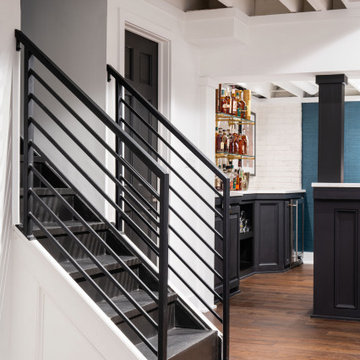
Свежая идея для дизайна: подземный подвал среднего размера в стиле модернизм с домашним кинотеатром, белыми стенами, полом из винила, коричневым полом и деревянными стенами - отличное фото интерьера
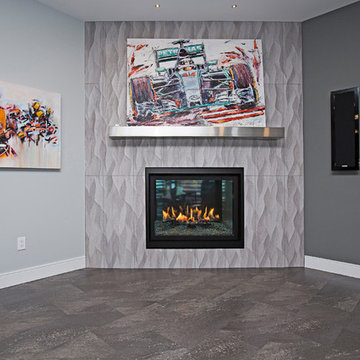
Leah Rae Photography
Идея дизайна: подвал среднего размера в стиле модернизм с выходом наружу, серыми стенами, полом из винила, угловым камином, фасадом камина из плитки и серым полом
Идея дизайна: подвал среднего размера в стиле модернизм с выходом наружу, серыми стенами, полом из винила, угловым камином, фасадом камина из плитки и серым полом
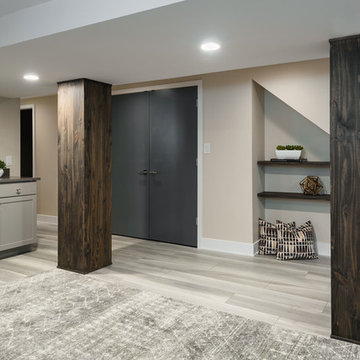
Photography By Karen Palmer
На фото: подземный, большой подвал в стиле модернизм с серыми стенами, полом из винила и серым полом с
На фото: подземный, большой подвал в стиле модернизм с серыми стенами, полом из винила и серым полом с
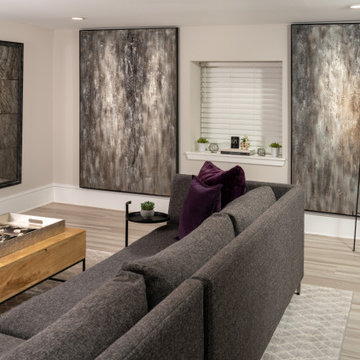
Cozy basement, grey sectional sofa, large art work, antiqued mirror, modern lighting, bookcase.
Идея дизайна: большой подвал в стиле модернизм с наружными окнами, домашним кинотеатром, серыми стенами, полом из винила, серым полом и обоями на стенах
Идея дизайна: большой подвал в стиле модернизм с наружными окнами, домашним кинотеатром, серыми стенами, полом из винила, серым полом и обоями на стенах
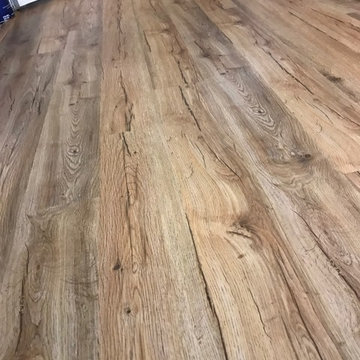
Источник вдохновения для домашнего уюта: подвал в стиле модернизм с полом из винила
Подвал в стиле модернизм с полом из винила – фото дизайна интерьера
1