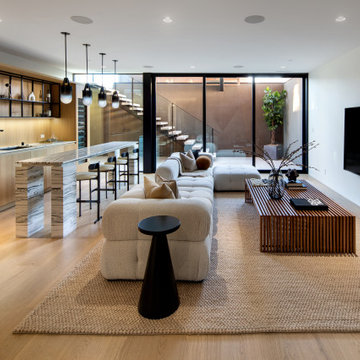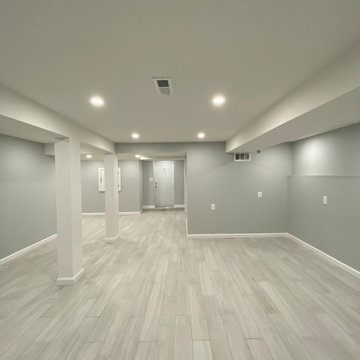Подвал в стиле модернизм – фото дизайна интерьера
Сортировать:
Бюджет
Сортировать:Популярное за сегодня
1 - 20 из 12 105 фото
1 из 2
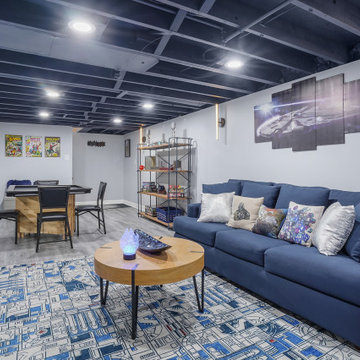
Свежая идея для дизайна: подвал в стиле модернизм - отличное фото интерьера
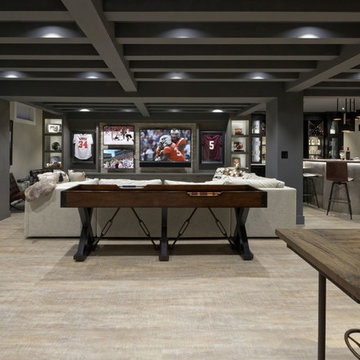
Свежая идея для дизайна: подвал в стиле модернизм - отличное фото интерьера
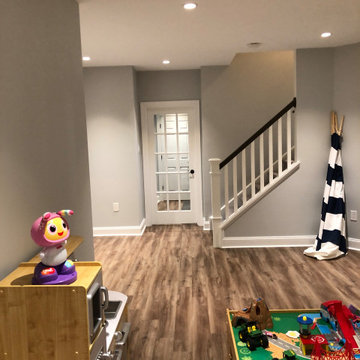
A modern take on a finished basement - Perfect for entertaining family and friends with a child play area so the adults can have some time to themselves. ? Enjoy your own private workout space by entering through a tasteful glass door.
Find the right local pro for your project

На фото: подземный подвал среднего размера в стиле модернизм с серыми стенами, полом из винила, подвесным камином, фасадом камина из камня и серым полом

Our client was looking for a light, bright basement in her 1940's home. She wanted a space to retreat on hot summer days as well as a multi-purpose space for working out, guests to sleep and watch movies with friends. The basement had never been finished and was previously a dark and dingy space to do laundry or to store items.
The contractor cut out much of the existing slab to lower the basement by 5" in the entertainment area so that it felt more comfortable. We wanted to make sure that light from the small window and ceiling lighting would travel throughout the space via frosted glass doors, open stairway, light toned floors and enameled wood work.
Photography by Spacecrafting Photography Inc.
Photography by Spacecrafting Photography Inc.

10" Select White Oak Plank with a custom stain & finish. Solid White Oak Stair Treads & Risers.
Photography by: The Bowman Group
На фото: большой подвал в стиле модернизм с выходом наружу, белыми стенами и светлым паркетным полом
На фото: большой подвал в стиле модернизм с выходом наружу, белыми стенами и светлым паркетным полом
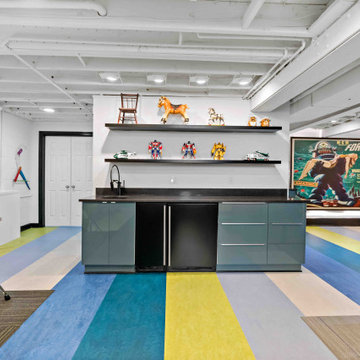
This Oak Hill basement remodel is a stunning showcase for this family, who are fans of bright colors, interesting design choices, and unique ways to display their interests, from music to games to family heirlooms.

The subterranean "19th Hole" entertainment zone wouldn't be complete without a big-screen golf simulator that allows enthusiasts to practice their swing.
The Village at Seven Desert Mountain—Scottsdale
Architecture: Drewett Works
Builder: Cullum Homes
Interiors: Ownby Design
Landscape: Greey | Pickett
Photographer: Dino Tonn
https://www.drewettworks.com/the-model-home-at-village-at-seven-desert-mountain/
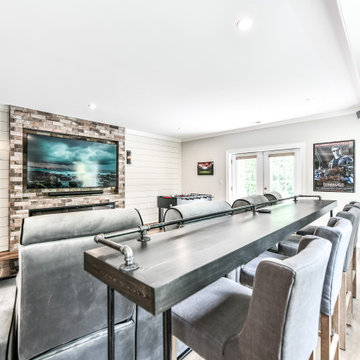
After - This custom “pub table” from Etsy lends an industrial touch and is positioned behind the theater seats for additional viewing for movie nights
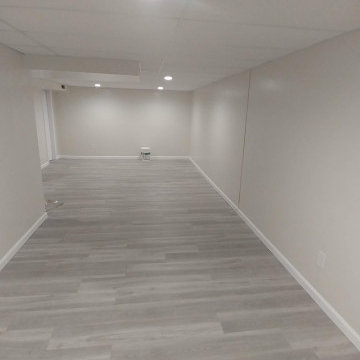
Small baseemnt remodel and update. Updates include; new flooring, drop ceiling, can lights, drywall, doors, and trim.
Идея дизайна: подвал среднего размера в стиле модернизм с наружными окнами, серыми стенами, полом из винила и серым полом
Идея дизайна: подвал среднего размера в стиле модернизм с наружными окнами, серыми стенами, полом из винила и серым полом
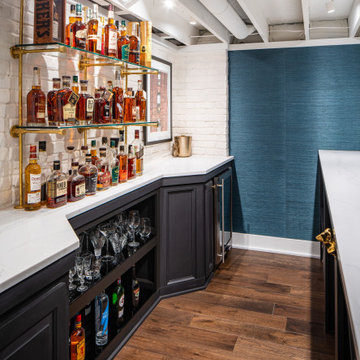
Пример оригинального дизайна: подземный подвал среднего размера в стиле модернизм с домашним кинотеатром, белыми стенами, полом из винила, коричневым полом и деревянными стенами
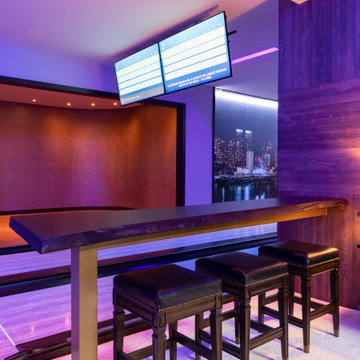
Стильный дизайн: подвал в стиле модернизм с игровой комнатой - последний тренд
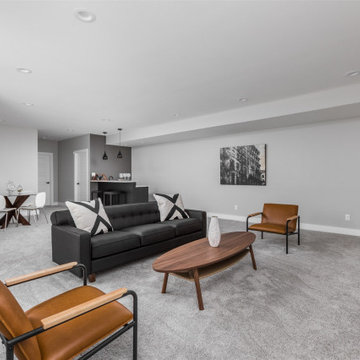
Свежая идея для дизайна: подземный подвал среднего размера в стиле модернизм с серыми стенами, ковровым покрытием и серым полом - отличное фото интерьера

New lower level wet bar complete with glass backsplash, floating shelving with built-in backlighting, built-in microwave, beveral cooler, 18" dishwasher, wine storage, tile flooring, carpet, lighting, etc.
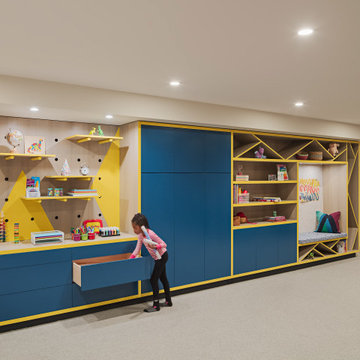
Design by Buckminster Green
Push to open storage for kid's play space and art room
Стильный дизайн: подземный, большой подвал в стиле модернизм с белыми стенами, ковровым покрытием и серым полом - последний тренд
Стильный дизайн: подземный, большой подвал в стиле модернизм с белыми стенами, ковровым покрытием и серым полом - последний тренд
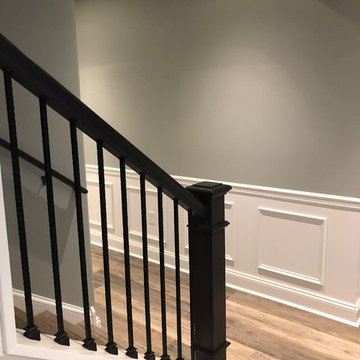
Basement Bar Dream Realized! Enter this cozy entertainment space by the downstairs landing with updated neutral paint colors and light wood-style vinyl flooring.
Подвал в стиле модернизм – фото дизайна интерьера
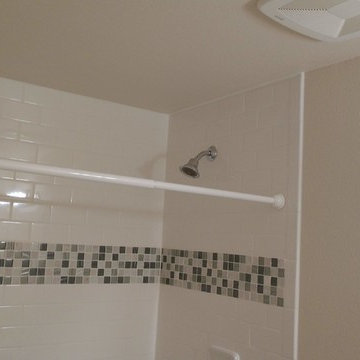
На фото: подвал среднего размера в стиле модернизм с наружными окнами, бежевыми стенами, ковровым покрытием и бежевым полом без камина
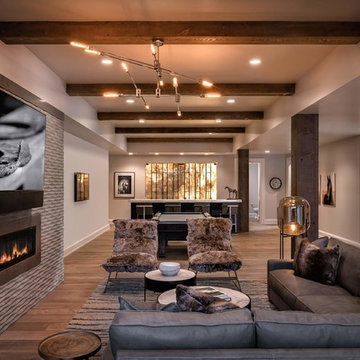
Cassiopeia Way Residence
Architect: Locati Architects
General Contractor: SBC
Interior Designer: Jane Legasa
Photography: Zakara Photography
На фото: подвал в стиле модернизм с
На фото: подвал в стиле модернизм с
1
