Подвал в стиле модернизм с полом из ламината – фото дизайна интерьера
Сортировать:
Бюджет
Сортировать:Популярное за сегодня
1 - 20 из 349 фото
1 из 3

Customers self-designed this space. Inspired to make the basement appear like a Speakeasy, they chose a mixture of black and white accented throughout, along with lighting and fixtures in certain rooms that truly make you feel like this basement should be kept a secret (in a great way)

A custom feature wall features a floating media unit and ship lap. All painted a gorgeous shade of slate blue. Accented with wood, brass, leather, and woven shades.

Due to the limited space and the budget, we chose to install a wall bar versus a two-level bar front. The wall bar included white cabinetry below a white/grey quartz counter top, open wood shelving, a drop-in sink, beverage cooler, and full fridge. For an excellent entertaining area along with a great view to the large projection screen, a half wall bar height top was installed with bar stool seating for four and custom lighting. The AV projectors were a great solution for providing an awesome entertainment area at reduced costs. HDMI cables and cat 6 wires were installed and run from the projector to a closet where the Yamaha AV receiver as placed giving the room a clean simple look along with the projection screen and speakers mounted on the walls.

Стильный дизайн: большой подвал в стиле модернизм с наружными окнами, серыми стенами, полом из ламината, стандартным камином, фасадом камина из плитки и бежевым полом - последний тренд
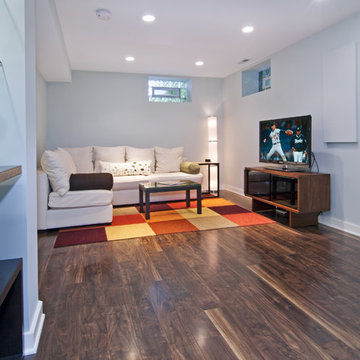
Complete renovation of an unfinished basement in a classic south Minneapolis stucco home. Truly a transformation of the existing footprint to create a finished lower level complete with family room, ¾ bath, guest bedroom, and laundry. The clients charged the construction and design team with maintaining the integrity of their 1914 bungalow while renovating their unfinished basement into a finished lower level.
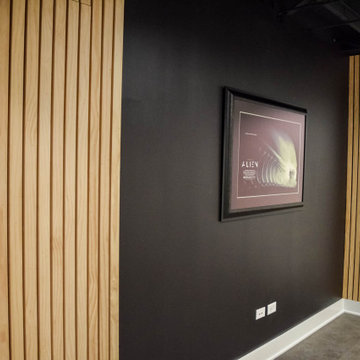
Идея дизайна: подземный подвал в стиле модернизм с черными стенами, полом из ламината, черным полом и балками на потолке
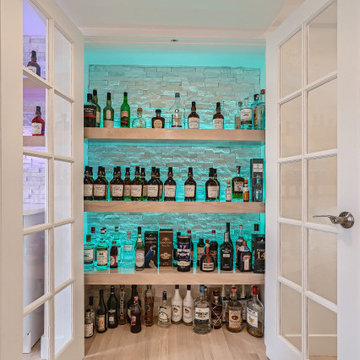
Beautiful open concept basement with a gorgeous wet bar and custom liquor cabinet
На фото: большой подвал в стиле модернизм с домашним баром, полом из ламината и бежевым полом
На фото: большой подвал в стиле модернизм с домашним баром, полом из ламината и бежевым полом

Пример оригинального дизайна: подвал в стиле модернизм с игровой комнатой, полом из ламината, бежевым полом и балками на потолке

Стильный дизайн: большой подвал в стиле модернизм с выходом наружу, домашним кинотеатром, серыми стенами, полом из ламината, бежевым полом и многоуровневым потолком - последний тренд
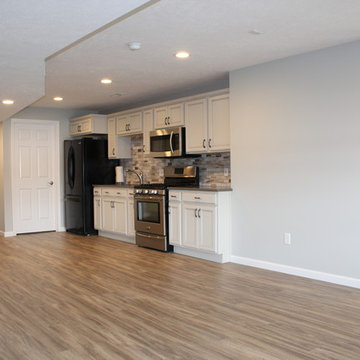
For this lake house in Three Rivers we completely remodeled the walk-out basement, making sure it was handicap accessible. Prior to remodeling, this basement was a completely open and unfinished space. There was a small kitchenette and no bathroom. We designed this basement to include a large, open family room, a kitchen, a bedroom, a bathroom (and a mechanical room)! We laid carpet in most of the family area (Anything Goes by ShawMark – Castle Wall) and the rest of the flooring was Homecrest Cascade WPC Vinyl Flooring (Elkhorn Oak). Both the family room and kitchen area were remodeled to include plenty of cabinet/storage space - Homecrest Cabinetry Maple Cabinets (Jordan Door Style – Sand Dollar with Brownstone Glaze). The countertops were Vicostone Quartz (Smokey) with a Stainless Steel Undermount Sink and Kohler Forte Kitchen Sink. The bathroom included an accessible corner shower.
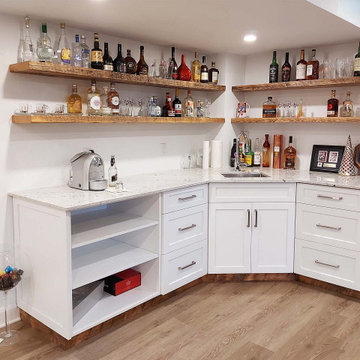
Basement wet bar with white cabinet and shelving lowers, sink, quartzite counter, with accent live-edge wood shelf uppers
Стильный дизайн: подземный подвал среднего размера в стиле модернизм с домашним баром, белыми стенами, полом из ламината и бежевым полом - последний тренд
Стильный дизайн: подземный подвал среднего размера в стиле модернизм с домашним баром, белыми стенами, полом из ламината и бежевым полом - последний тренд
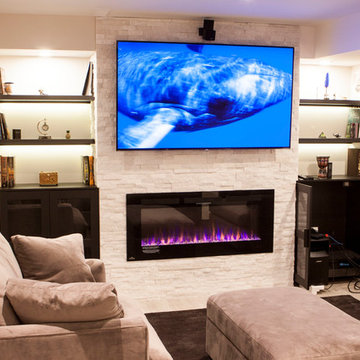
White stone veneer accent wall with a Napoleon Allure 50" fireplace. Custom shelves with LED backlighting with Ikea cabinets underneath.
На фото: подземный, большой подвал в стиле модернизм с серыми стенами, полом из ламината, подвесным камином, фасадом камина из камня и серым полом с
На фото: подземный, большой подвал в стиле модернизм с серыми стенами, полом из ламината, подвесным камином, фасадом камина из камня и серым полом с

| Living Room| There was a non functional fireplace that was smack dab in the middle of the room and ran all the way up throughout the house (3 stories). Instead of demolishing and spending a ton of money and disruption we decided to keep the interesting quirk and making it a focal point of the space.
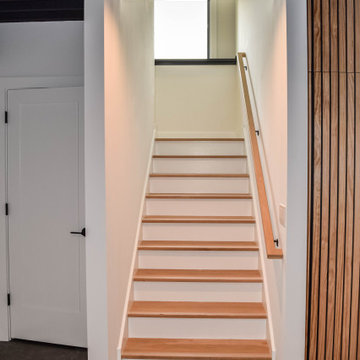
Свежая идея для дизайна: подземный подвал в стиле модернизм с черными стенами, полом из ламината и черным полом - отличное фото интерьера
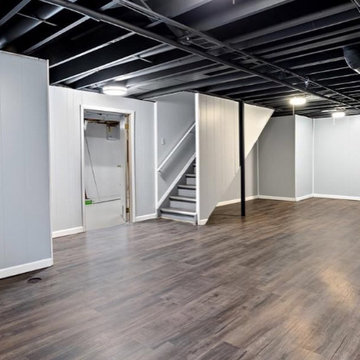
Check out our instagram for the "before" (yikes, this was a scary basement). Customers were prepping to move, but they needed a huge facelift in this home in order to sell. So, we touched every ceiling, wall and piece of trim. The house was a completely different place. However, the basement was our favorite end result. We installed trim, painted their wood paneling and storage room floor, and sprayed their exposed ceiling with a flat black paint. After the new and improved lighting, this space had a huge glow up. We left the customers thinking, "Man, why didn't we do this while we were actually living here?"
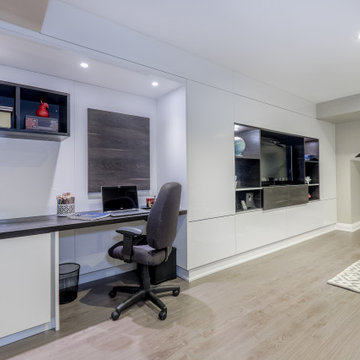
We built a multi-function wall-to-wall TV/entertainment and home office unit along a long wall in a basement. Our clients had 2 small children and already spent a lot of time in their basement, but needed a modern design solution to house their TV, video games, provide more storage, have a home office workspace, and conceal a protruding foundation wall.
We designed a TV niche and open shelving for video game consoles and games, open shelving for displaying decor, overhead and side storage, sliding shelving doors, desk and side storage, open shelving, electrical panel hidden access, power and USB ports, and wall panels to create a flush cabinetry appearance.
These custom cabinets were designed by O.NIX Kitchens & Living and manufactured in Italy by Biefbi Cucine in high gloss laminate and dark brown wood laminate.
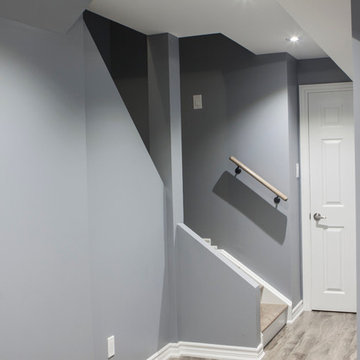
Идея дизайна: подземный подвал среднего размера в стиле модернизм с серыми стенами, стандартным камином, фасадом камина из камня, полом из ламината и серым полом
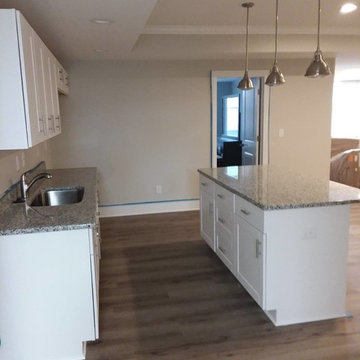
New Albany basement, stone wall in living room, laminate floors through out, light gray through out, crown molding, full bath with tile on walls, play room with carpet and ceiling tile, high ceilings, full kitchen with granite countertops.
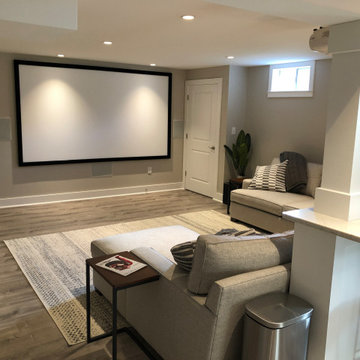
For an excellent entertaining area along with a great view to the large projection screen, a half wall bar height top was installed with bar stool seating for four and custom lighting. The AV projectors were a great solution for providing an awesome entertainment area at reduced costs. HDMI cables and cat 6 wires were installed and run from the projector to a closet where the Yamaha AV receiver as placed giving the room a clean simple look along with the projection screen and speakers mounted on the walls.
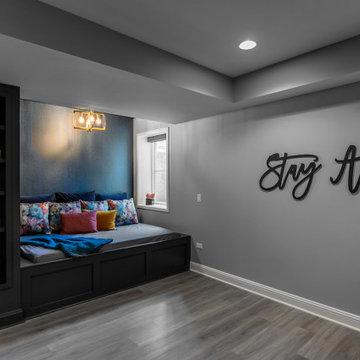
Cozy basement reading nook
Идея дизайна: подземный, большой подвал в стиле модернизм с серыми стенами, полом из ламината, серым полом, многоуровневым потолком и обоями на стенах
Идея дизайна: подземный, большой подвал в стиле модернизм с серыми стенами, полом из ламината, серым полом, многоуровневым потолком и обоями на стенах
Подвал в стиле модернизм с полом из ламината – фото дизайна интерьера
1