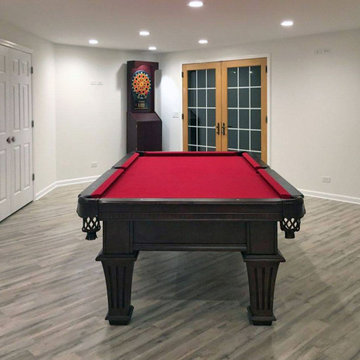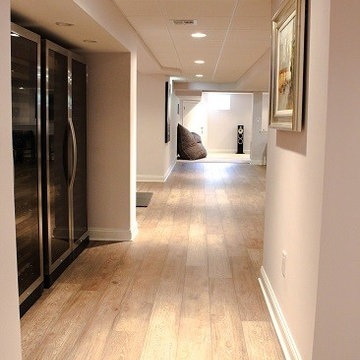Подвал в классическом стиле с полом из ламината – фото дизайна интерьера
Сортировать:
Бюджет
Сортировать:Популярное за сегодня
1 - 20 из 235 фото
1 из 3
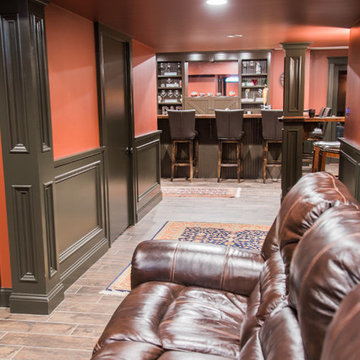
This photo is taken from the "kids" side of the basement looking onto the bar area. The door to the left houses the new powder room.
На фото: подземный, большой подвал в классическом стиле с красными стенами, полом из ламината и коричневым полом без камина
На фото: подземный, большой подвал в классическом стиле с красными стенами, полом из ламината и коричневым полом без камина
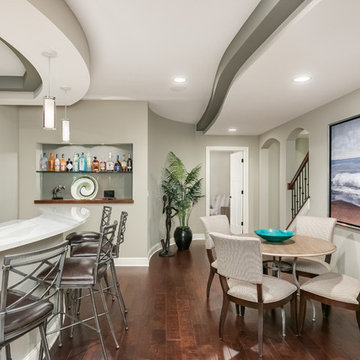
Whole house audio + full Control4 control system for bar
• Scott Amundson Photography
Свежая идея для дизайна: подвал среднего размера в классическом стиле с наружными окнами, бежевыми стенами, полом из ламината и коричневым полом - отличное фото интерьера
Свежая идея для дизайна: подвал среднего размера в классическом стиле с наружными окнами, бежевыми стенами, полом из ламината и коричневым полом - отличное фото интерьера
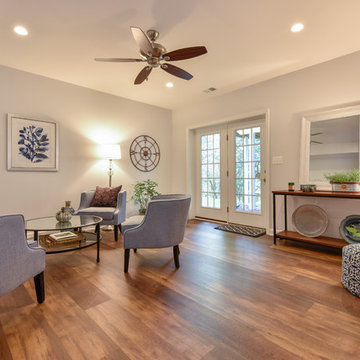
Photo Credit: Felicia Evans
Пример оригинального дизайна: огромный подвал в классическом стиле с выходом наружу, бежевыми стенами, полом из ламината и коричневым полом
Пример оригинального дизайна: огромный подвал в классическом стиле с выходом наружу, бежевыми стенами, полом из ламината и коричневым полом
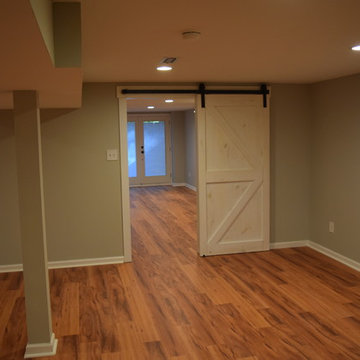
Идея дизайна: подвал среднего размера в классическом стиле с выходом наружу, серыми стенами и полом из ламината
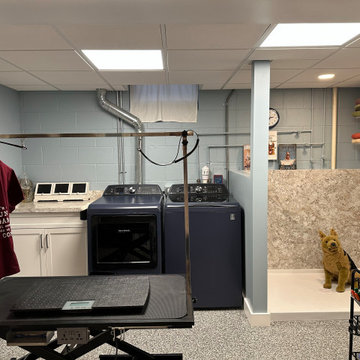
When you have 3 german sheppards - bathig needs to be functional and warm. We created a space in the basement for the dogs and included a "Snug" for the Mr. and his ham radio equipment. Best of both worlds and the clients could not be happier.
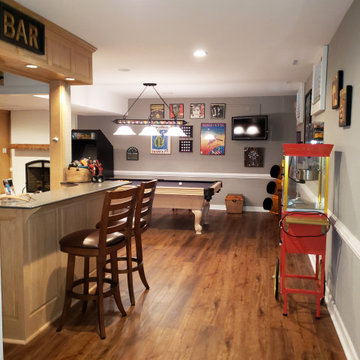
We were able to take a partially remodeled basement and give it a full facelift. We installed all new LVP flooring in the game, bar, stairs, and living room areas, tile flooring in the mud room and bar area, repaired and painted all the walls and ceiling, replaced the old drop ceiling tiles with decorative ones to give a coffered ceiling look, added more lighting, installed a new mantle, and changed out all the door hardware to black knobs and hinges. This is now truly a great place to entertain or just have some fun with the family.
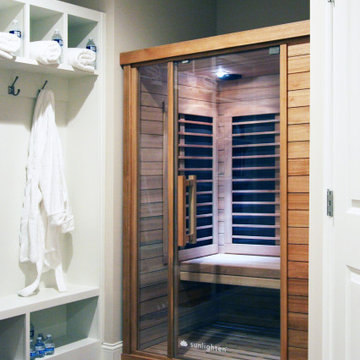
Prefab Sauna with custom wardrobe to hold robes and other essentials
Пример оригинального дизайна: подвал среднего размера в классическом стиле с полом из ламината
Пример оригинального дизайна: подвал среднего размера в классическом стиле с полом из ламината
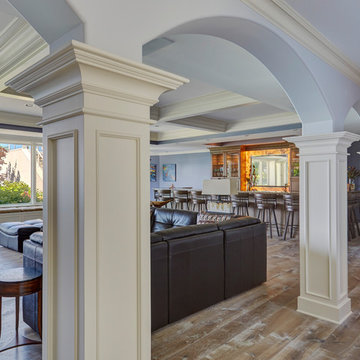
The lower level family room features a coffered ceiling and intricate moldings on the columns. Photo by Mike Kaskel.
Свежая идея для дизайна: огромный подвал в классическом стиле с выходом наружу, синими стенами, полом из ламината и коричневым полом без камина - отличное фото интерьера
Свежая идея для дизайна: огромный подвал в классическом стиле с выходом наружу, синими стенами, полом из ламината и коричневым полом без камина - отличное фото интерьера
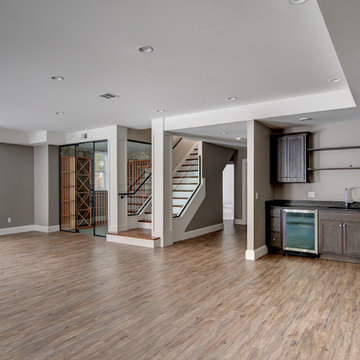
This elegant and sophisticated stone and shingle home is tailored for modern living. Custom designed by a highly respected developer, buyers will delight in the bright and beautiful transitional aesthetic. The welcoming foyer is accented with a statement lighting fixture that highlights the beautiful herringbone wood floor. The stunning gourmet kitchen includes everything on the chef's wish list including a butler's pantry and a decorative breakfast island. The family room, awash with oversized windows overlooks the bluestone patio and masonry fire pit exemplifying the ease of indoor and outdoor living. Upon entering the master suite with its sitting room and fireplace, you feel a zen experience. The ultimate lower level is a show stopper for entertaining with a glass-enclosed wine cellar, room for exercise, media or play and sixth bedroom suite. Nestled in the gorgeous Wellesley Farms neighborhood, conveniently located near the commuter train to Boston and town amenities.
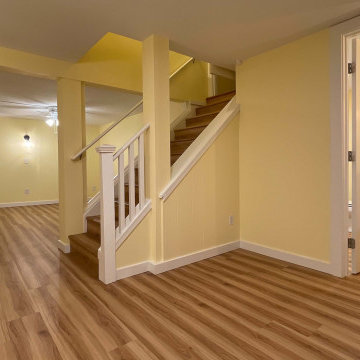
This client wanted to transform her basement into a studio apartment. We completely gutted the old basement, removed/moved walls, put in a new bathroom, plumbing, flooring, stairs, painting, drywall, and more.
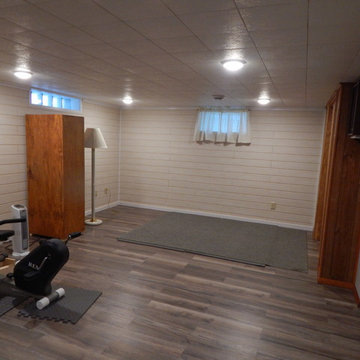
На фото: подвал среднего размера в классическом стиле с бежевыми стенами, полом из ламината, разноцветным полом и наружными окнами без камина с
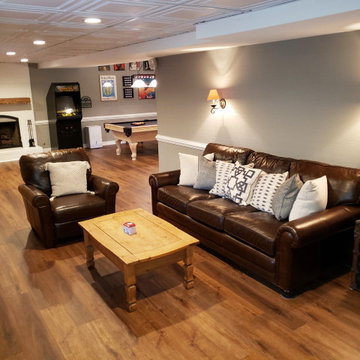
We were able to take a partially remodeled basement and give it a full facelift. We installed all new LVP flooring in the game, bar, stairs, and living room areas, tile flooring in the mud room and bar area, repaired and painted all the walls and ceiling, replaced the old drop ceiling tiles with decorative ones to give a coffered ceiling look, added more lighting, installed a new mantle, and changed out all the door hardware to black knobs and hinges. This is now truly a great place to entertain or just have some fun with the family.
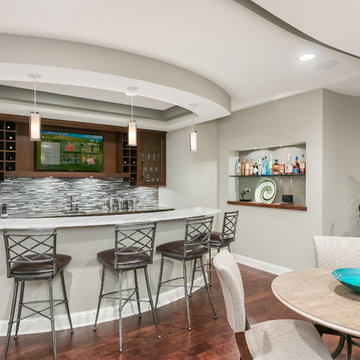
Whole house audio + full Control4 control system for bar
• Scott Amundson Photography
На фото: подвал среднего размера в классическом стиле с наружными окнами, бежевыми стенами, полом из ламината и коричневым полом
На фото: подвал среднего размера в классическом стиле с наружными окнами, бежевыми стенами, полом из ламината и коричневым полом
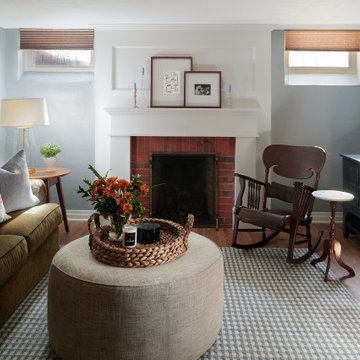
На фото: подземный, маленький подвал в классическом стиле с синими стенами, полом из ламината, стандартным камином, фасадом камина из кирпича и коричневым полом для на участке и в саду
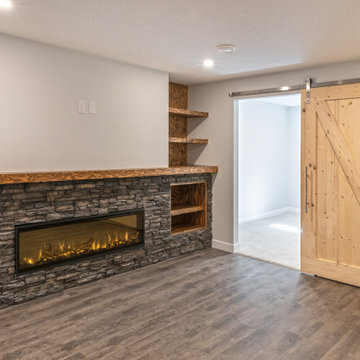
Our client purchased this small bungalow a few years ago in a mature and popular area of Edmonton with plans to update it in stages. First came the exterior facade and landscaping which really improved the curb appeal. Next came plans for a major kitchen renovation and a full development of the basement. That's where we came in. Our designer worked with the client to create bright and colorful spaces that reflected her personality. The kitchen was gutted and opened up to the dining room, and we finished tearing out the basement to start from a blank state. A beautiful bright kitchen was created and the basement development included a new flex room, a crafts room, a large family room with custom bar, a new bathroom with walk-in shower, and a laundry room. The stairwell to the basement was also re-done with a new wood-metal railing. New flooring and paint of course was included in the entire renovation. So bright and lively! And check out that wood countertop in the basement bar!
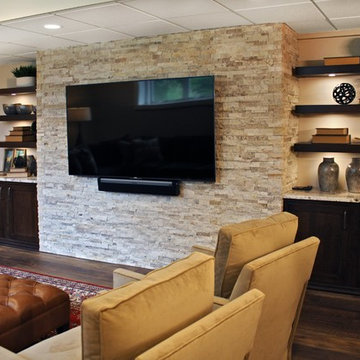
Princeton, NJ. From blank canvas to ultimate entertainment space, our clients chose beautiful finishes and decor turning this unfinished basement into a gorgeous, functional space for everyone! COREtec flooring throughout provides beauty and durability. Stacked stone feature wall, and built ins add warmth and style to family room. Designated spaces for pool, poker and ping pong tables make for an entertainers dream. Kitchen includes convenient bar seating, sink, wine fridge, full size fridge, ice maker, microwave and dishwasher. Full bathroom with gorgeous finishes. Theater room with two level seating is the perfect place to watch your favorite movie!
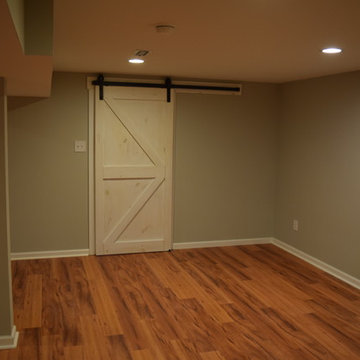
Источник вдохновения для домашнего уюта: подвал среднего размера в классическом стиле с выходом наружу, серыми стенами и полом из ламината
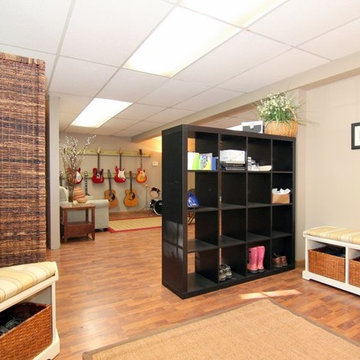
Pat Laemmrich
Стильный дизайн: большой подвал в классическом стиле с наружными окнами, бежевыми стенами и полом из ламината без камина - последний тренд
Стильный дизайн: большой подвал в классическом стиле с наружными окнами, бежевыми стенами и полом из ламината без камина - последний тренд
Подвал в классическом стиле с полом из ламината – фото дизайна интерьера
1
