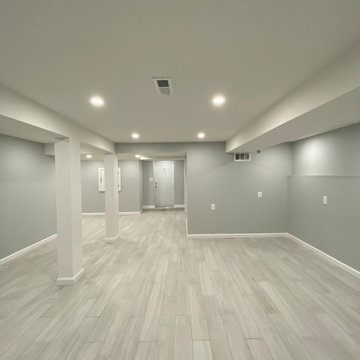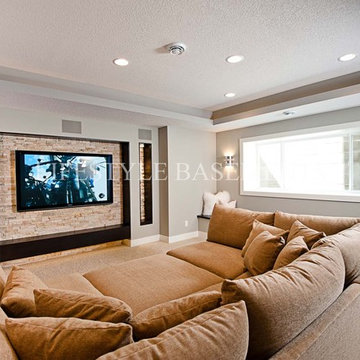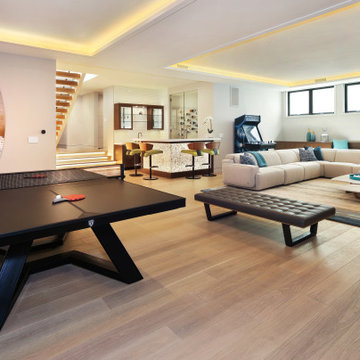Бежевый подвал в стиле модернизм – фото дизайна интерьера
Сортировать:
Бюджет
Сортировать:Популярное за сегодня
1 - 20 из 1 246 фото
1 из 3
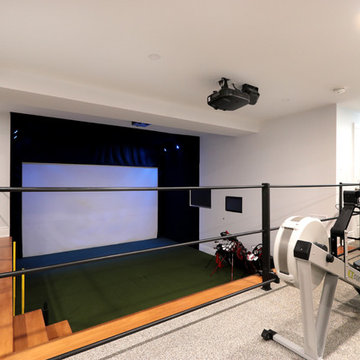
На фото: большой подвал в стиле модернизм с наружными окнами, белыми стенами, ковровым покрытием и разноцветным полом с

We really enjoyed consulting and designing this basement project design and I’m very pleased with how it turned out! We did a complimenting color scheme between the wall and base cabinets by using a grey for the base and white for the wall. We did black handle pulls for all the cabinets to bring the two colors together. We went with a white oak style for the floor to really bring the light through the entire basement. This helps carry the light through the space which is always a good idea when you don’t have many windows to play with. For the backsplash we chose a glossy textured/wavy subway tile to add some depth and texture to the kitchens character.I really enjoyed consulting this basement project design and I’m very pleased with how it turned out! We did a complimenting color scheme between the wall and base cabinets by using a grey for the base and white for the wall. We did black handle pulls for all the cabinets to bring the two colors together. We went with a white oak style for the floor to really bring the light through the entire basement. This helps carry the light through the space which is always a good idea when you don’t have many windows to play with. For the backsplash we chose a glossy textured/wavy subway tile to add some depth and texture to the kitchens character.I really enjoyed consulting this basement project design and I’m very pleased with how it turned out! We did a complimenting color scheme between the wall and base cabinets by using a grey for the base and white for the wall. We did black handle pulls for all the cabinets to bring the two colors together. We went with a white oak style for the floor to really bring the light through the entire basement. This helps carry the light through the space which is always a good idea when you don’t have many windows to play with. For the backsplash we chose a glossy textured/wavy subway tile to add some depth and texture to the kitchens character.I really enjoyed consulting this basement project design and I’m very pleased with how it turned out! We did a complimenting color scheme between the wall and base cabinets by using a grey for the base and white for the wall. We did black handle pulls for all the cabinets to bring the two colors together. We went with a white oak style for the floor to really bring the light through the entire basement. This helps carry the light through the space which is always a good idea when you don’t have many windows to play with. For the backsplash we chose a glossy textured/wavy subway tile to add some depth and texture to the kitchens character.
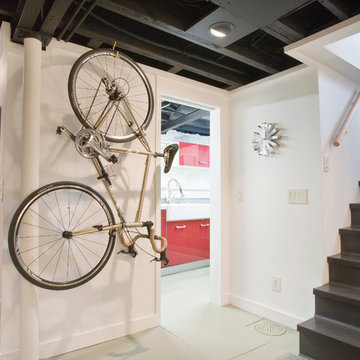
2008 Cincinnati Magazine Interior Design Award
Photography: Mike Bresnen
На фото: подземный подвал в стиле модернизм с белыми стенами и серым полом
На фото: подземный подвал в стиле модернизм с белыми стенами и серым полом

Свежая идея для дизайна: большой подвал в стиле модернизм с наружными окнами, домашним баром, бежевыми стенами, ковровым покрытием, стандартным камином, фасадом камина из плитки и бежевым полом - отличное фото интерьера

Источник вдохновения для домашнего уюта: большой подвал в стиле модернизм с выходом наружу, белыми стенами, полом из винила, горизонтальным камином, фасадом камина из дерева и коричневым полом
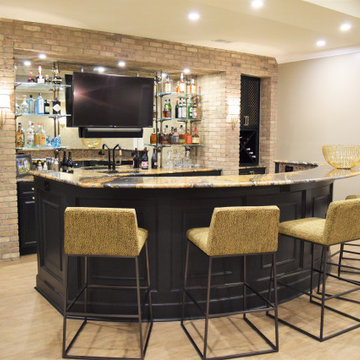
When my long-time clients were ready to start their full basement remodel project, they came to me with a clear vision of what the finished design would look like. Rich textures, dramatic colors, and luxe finishes create a modern yet elegant entertaining space.

Robb Siverson Photography
Идея дизайна: большой подвал в стиле модернизм с наружными окнами, серыми стенами, ковровым покрытием, двусторонним камином, фасадом камина из дерева и бежевым полом
Идея дизайна: большой подвал в стиле модернизм с наружными окнами, серыми стенами, ковровым покрытием, двусторонним камином, фасадом камина из дерева и бежевым полом
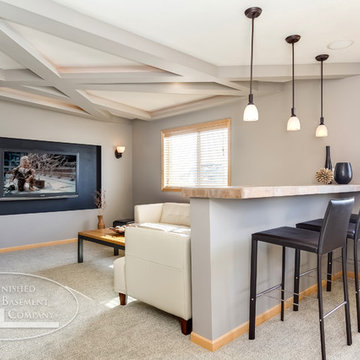
Drywall crossbeams span the length of the ceiling above the basement living area. A snack ledge behind the sofa offers additional seating. ©Finished Basement Company
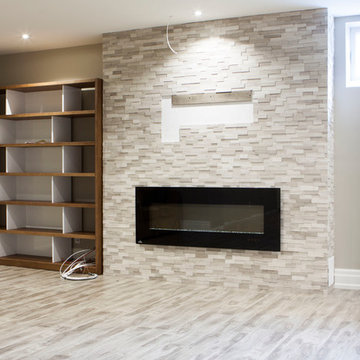
Marble cladding around a 60" Napoleon electric fireplace
Идея дизайна: подземный, большой подвал в стиле модернизм с серыми стенами, полом из ламината, стандартным камином, фасадом камина из кирпича и серым полом
Идея дизайна: подземный, большой подвал в стиле модернизм с серыми стенами, полом из ламината, стандартным камином, фасадом камина из кирпича и серым полом
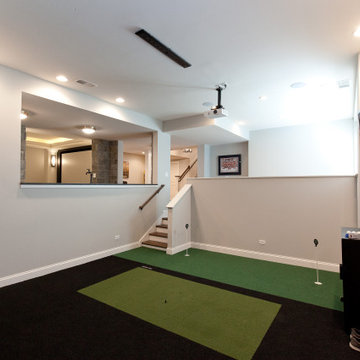
Finished Basement area golf simulator
На фото: подвал в стиле модернизм с белыми стенами с
На фото: подвал в стиле модернизм с белыми стенами с
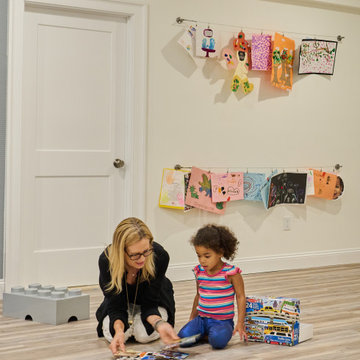
Kids' room - modern kids' room idea in New York - Houzz
Пример оригинального дизайна: подвал в стиле модернизм
Пример оригинального дизайна: подвал в стиле модернизм
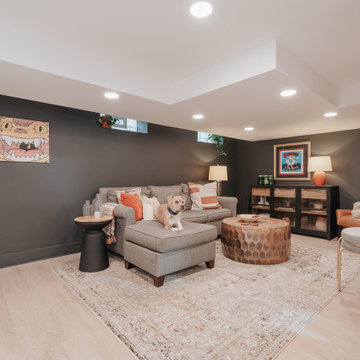
Источник вдохновения для домашнего уюта: подземный подвал в стиле модернизм с домашним баром, разноцветными стенами, полом из винила, двусторонним камином, фасадом камина из дерева, коричневым полом и кирпичными стенами
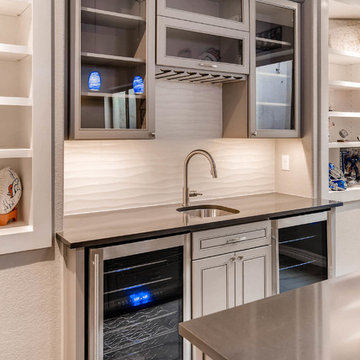
A small, yet functional basement, this space includes a custom bar with built-in shelving and museum lighting.
Пример оригинального дизайна: подземный, большой подвал в стиле модернизм с белыми стенами, ковровым покрытием и коричневым полом без камина
Пример оригинального дизайна: подземный, большой подвал в стиле модернизм с белыми стенами, ковровым покрытием и коричневым полом без камина

Basement living area
На фото: большой подвал в стиле модернизм с выходом наружу, домашним баром, бежевыми стенами, светлым паркетным полом, стандартным камином, фасадом камина из плитки и обоями на стенах с
На фото: большой подвал в стиле модернизм с выходом наружу, домашним баром, бежевыми стенами, светлым паркетным полом, стандартным камином, фасадом камина из плитки и обоями на стенах с

The basement provides a more secluded and private space to gather and entertain.
Photography (c) Jeffrey Totaro, 2021
Стильный дизайн: большой подвал в стиле модернизм с домашним кинотеатром, белыми стенами, светлым паркетным полом и кессонным потолком - последний тренд
Стильный дизайн: большой подвал в стиле модернизм с домашним кинотеатром, белыми стенами, светлым паркетным полом и кессонным потолком - последний тренд
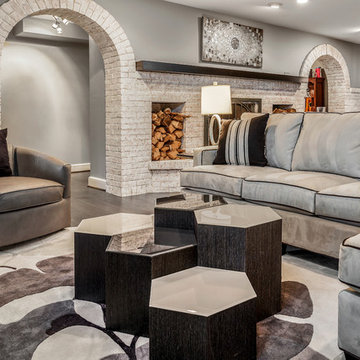
Signature Design Interiors enjoyed transforming this family’s traditional basement into a modern family space for watching sports and movies that could also double as the perfect setting for entertaining friends and guests. Multiple comfortable seating areas were needed and a complete update to all the finishes, from top to bottom, was required.
A classy color palette of platinum, champagne, and smoky gray ties all of the spaces together, while geometric shapes and patterns add pops of interest. Every surface was touched, from the flooring to the walls and ceilings and all new furnishings were added.
One of the most traditional architectural features in the existing space was the red brick fireplace, accent wall and arches. We painted those white and gave it a distressed finish. Berber carpeting was replaced with an engineered wood flooring with a weathered texture, which is easy to maintain and clean.
In the television viewing area, a microfiber sectional is accented with a series of hexagonal tables that have been grouped together to form a multi-surface coffee table with depth, creating an unexpected focal point to the room. A rich leather accent chair and luxe area rug with a modern floral pattern ties in the overall color scheme. New geometric patterned window treatments provide the perfect frame for the wall mounted flat screen television. Oval table lamps in a brushed silver finish add not only light, but also tons of style. Just behind the sofa, there is a custom designed console table with built-in electrical and USB outlets that is paired with leather stools for additional seating when needed. Floor outlets were installed under the sectional in order to get power to the console table. How’s that for charging convenience?
Behind the TV area and beside the bar is a small sitting area. It had an existing metal pendant light, which served as a source of design inspiration to build upon. Here, we added a table for games with leather chairs that compliment those at the console table. The family’s sports memorabilia is featured on the walls and the floor is punctuated with a fantastic area rug that brings in our color theme and a dramatic geometric pattern.
We are so pleased with the results and wish our clients many years of cheering on their favorite sports teams, watching movies, and hosting great parties in their new modern basement!
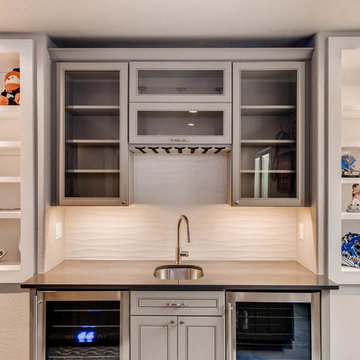
A small, yet functional basement, this space includes a custom bar with built-in shelving and museum lighting.
На фото: подземный, большой подвал в стиле модернизм с белыми стенами, ковровым покрытием и коричневым полом без камина с
На фото: подземный, большой подвал в стиле модернизм с белыми стенами, ковровым покрытием и коричневым полом без камина с
Бежевый подвал в стиле модернизм – фото дизайна интерьера
1
